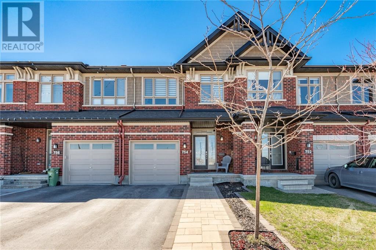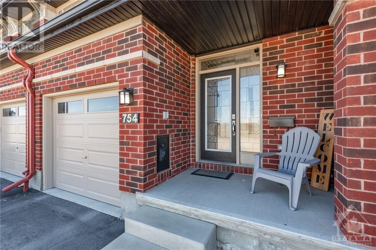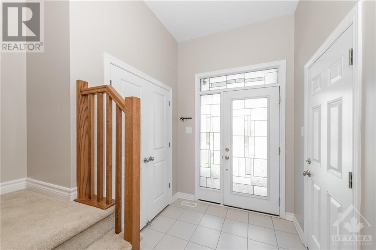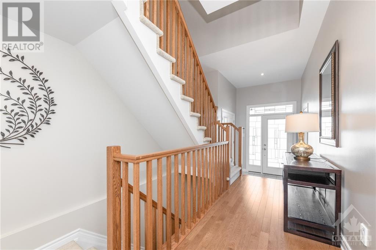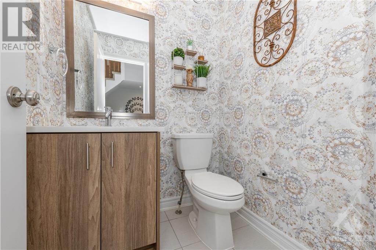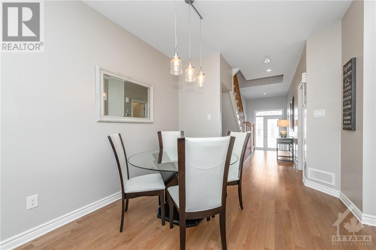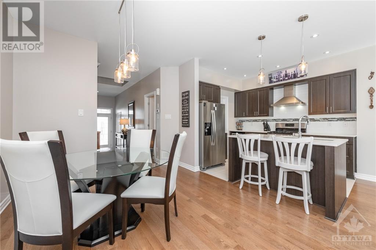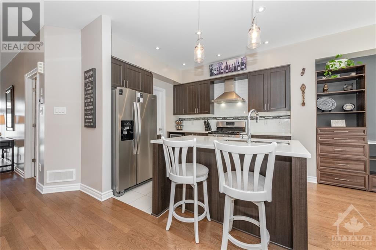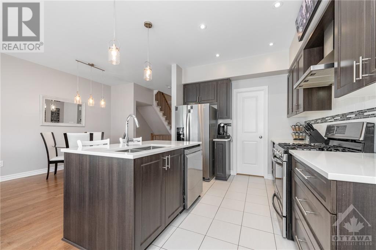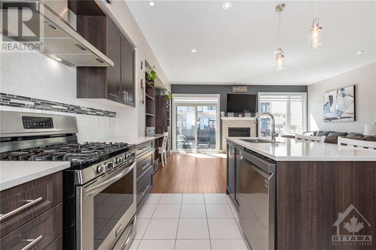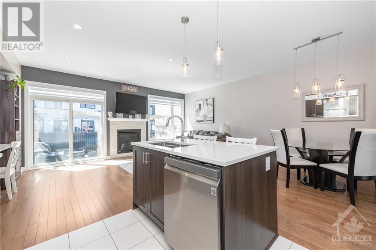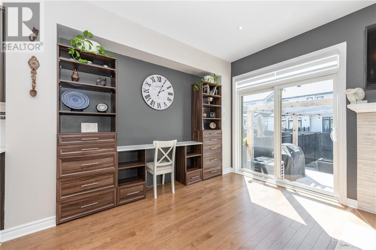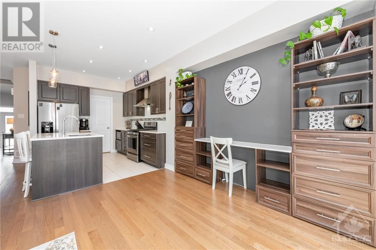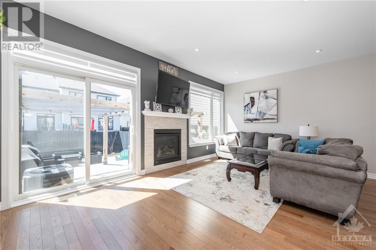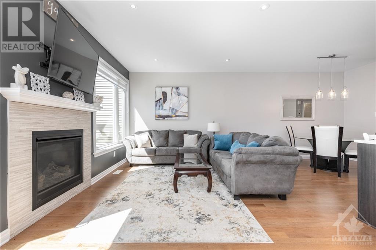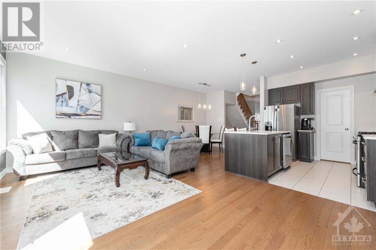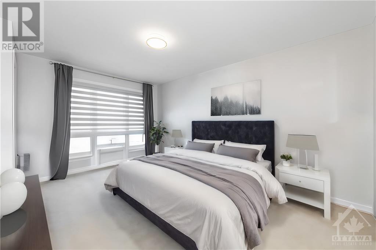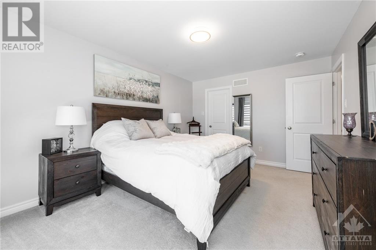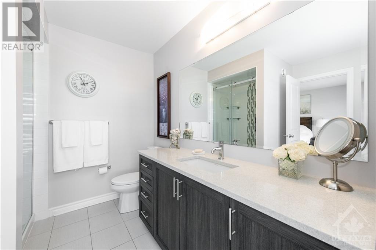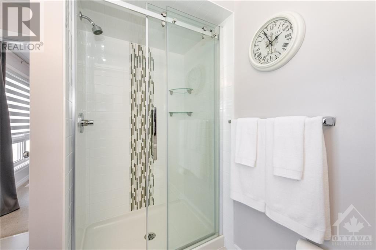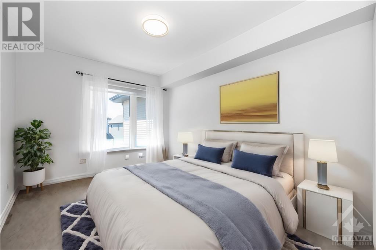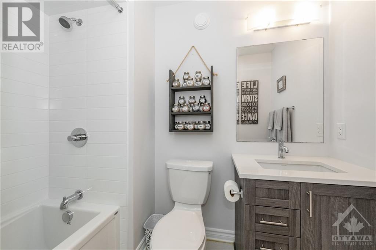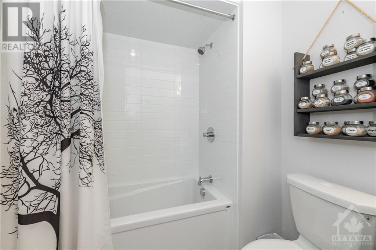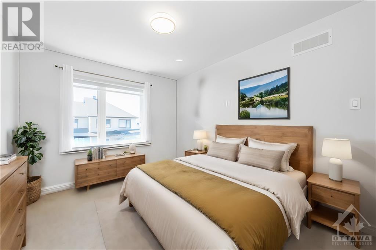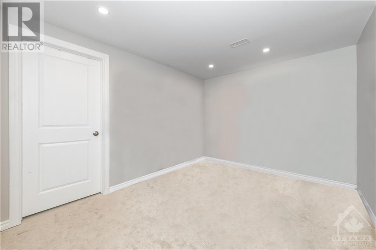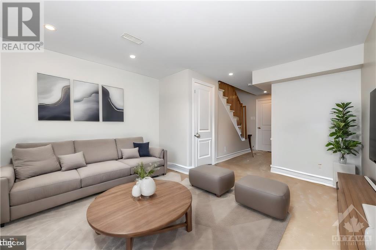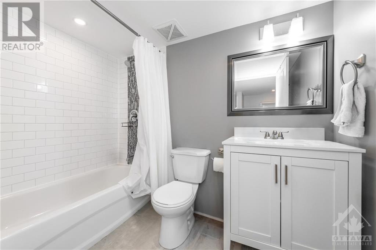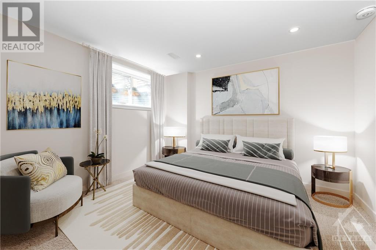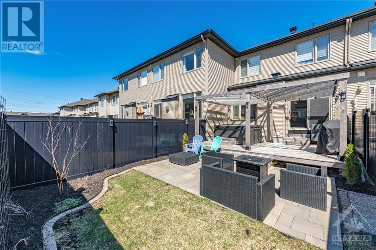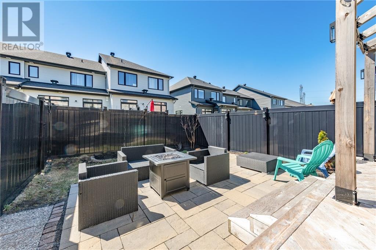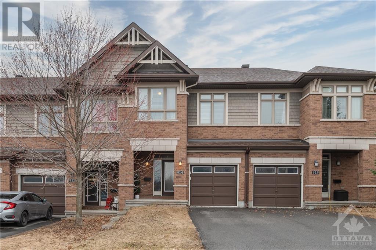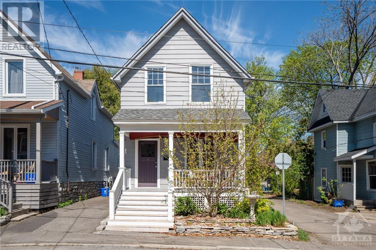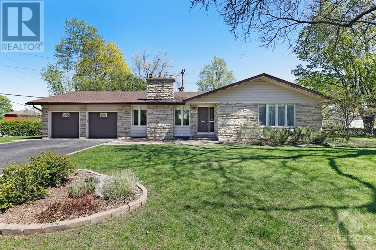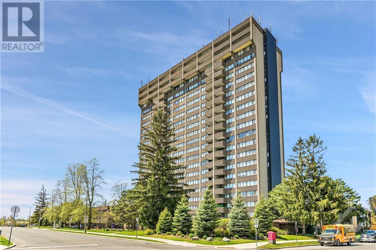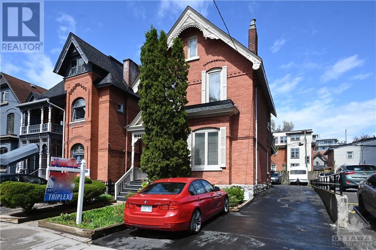
754 PUTNEY CRESCENT
Ottawa, Ontario K2S1E7
$750,000
ID# 1386736
ABOUT THIS PROPERTY
PROPERTY DETAILS
| Bathroom Total | 4 |
| Bedrooms Total | 4 |
| Half Bathrooms Total | 1 |
| Year Built | 2020 |
| Cooling Type | Central air conditioning, Air exchanger |
| Flooring Type | Wall-to-wall carpet, Mixed Flooring, Hardwood, Tile |
| Heating Type | Forced air |
| Heating Fuel | Natural gas |
| Stories Total | 2 |
| Primary Bedroom | Second level | 15'0" x 11'2" |
| 4pc Ensuite bath | Second level | Measurements not available |
| Bedroom | Second level | 12'10" x 10'0" |
| Bedroom | Second level | 11'6" x 9'0" |
| 4pc Bathroom | Second level | Measurements not available |
| Laundry room | Second level | Measurements not available |
| Recreation room | Lower level | 14'6" x 11'11" |
| Bedroom | Lower level | 12'5" x 11'5" |
| 4pc Bathroom | Lower level | Measurements not available |
| Foyer | Main level | Measurements not available |
| Living room/Fireplace | Main level | 19'4" x 12'0" |
| Dining room | Main level | 10'4" x 10'2" |
| Kitchen | Main level | 10'0" x 9'0" |
| Pantry | Main level | Measurements not available |
| Partial bathroom | Main level | Measurements not available |
Property Type
Single Family
MORTGAGE CALCULATOR

