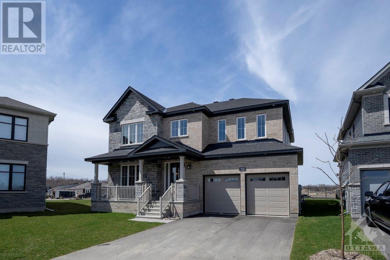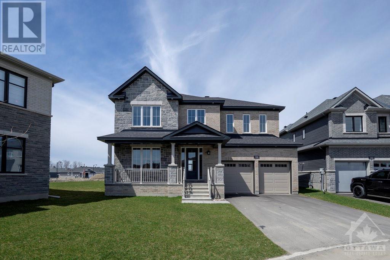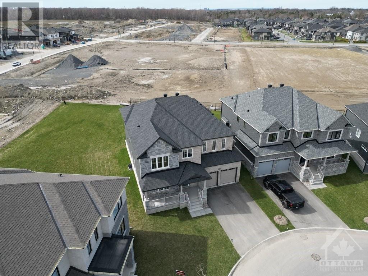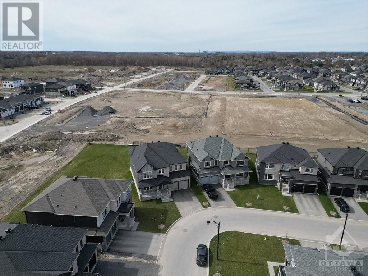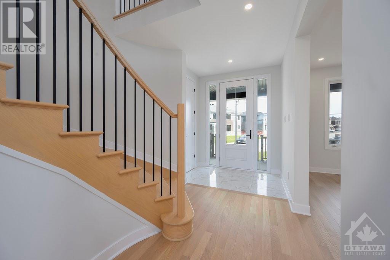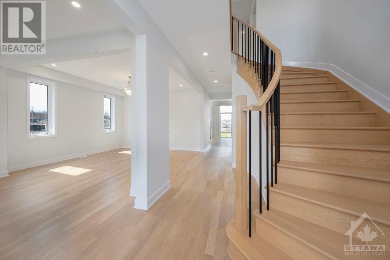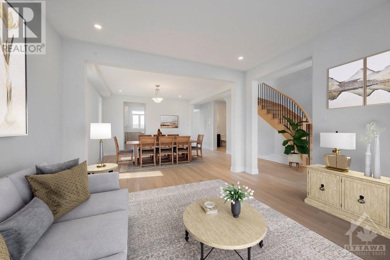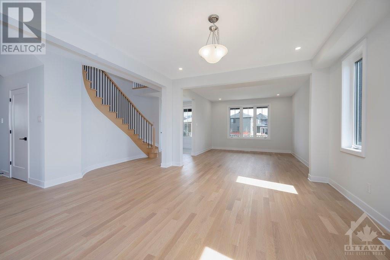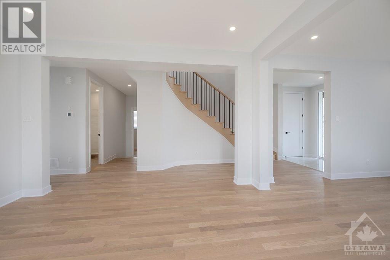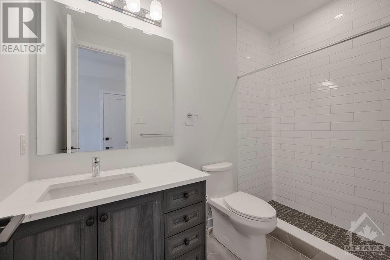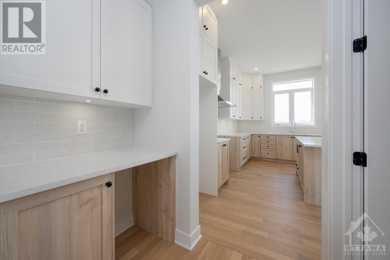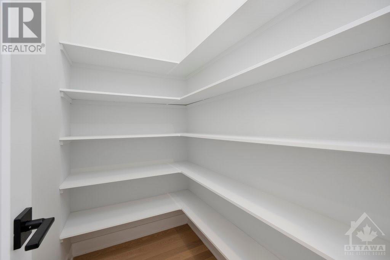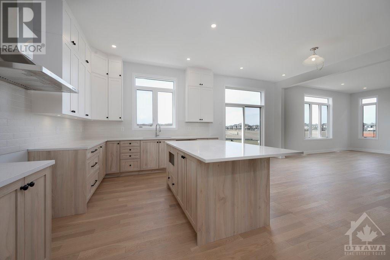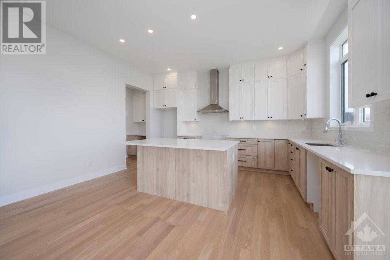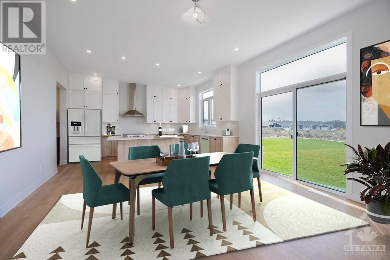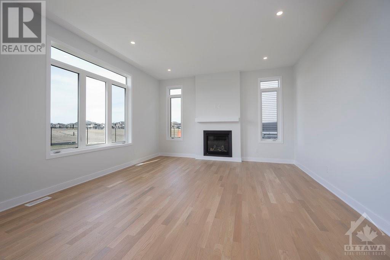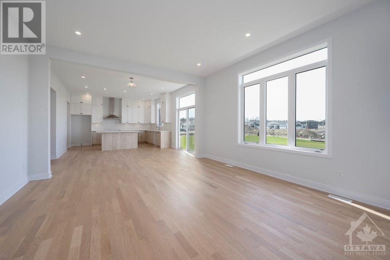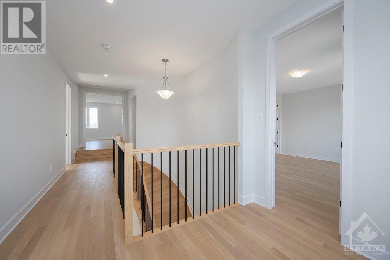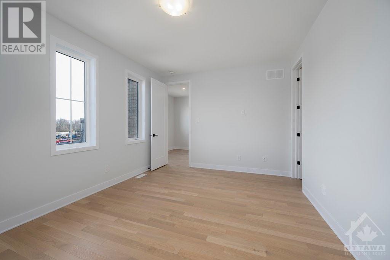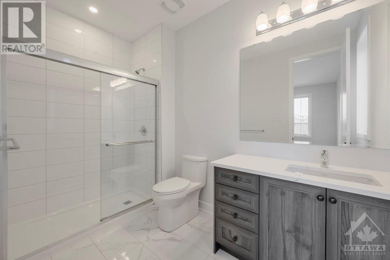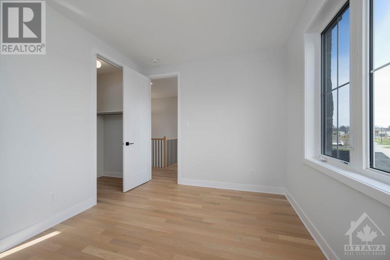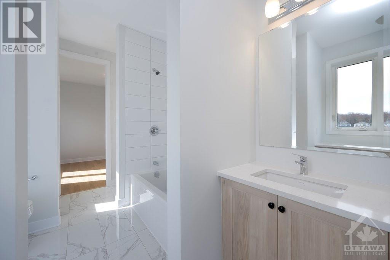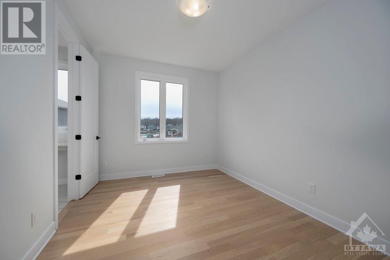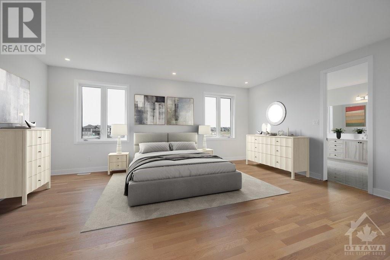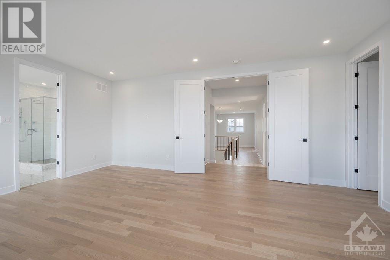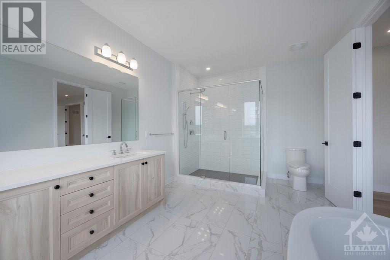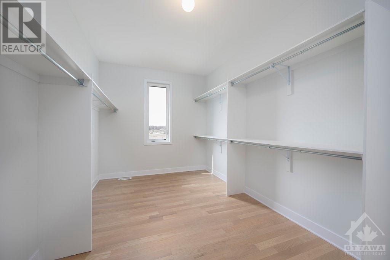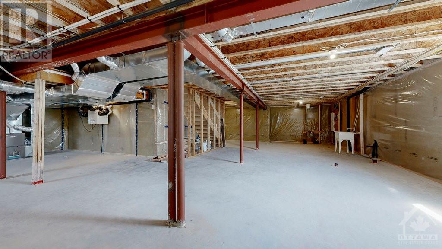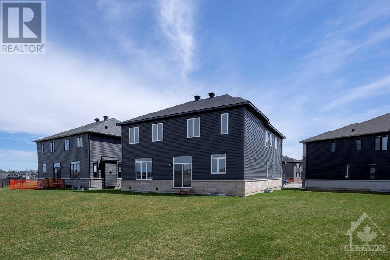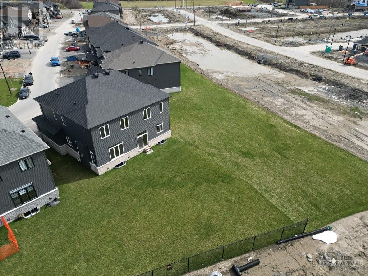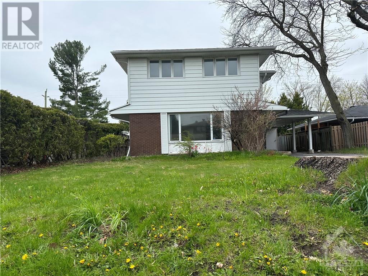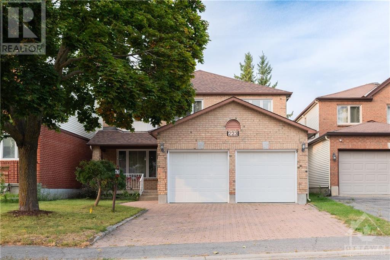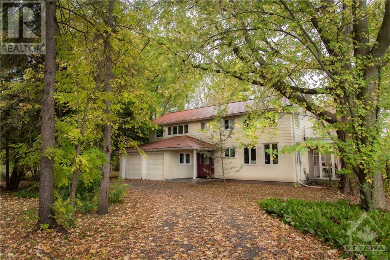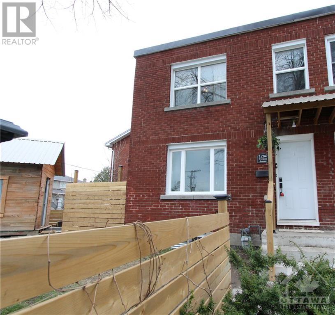
ABOUT THIS PROPERTY
PROPERTY DETAILS
| Bathroom Total | 4 |
| Bedrooms Total | 5 |
| Half Bathrooms Total | 0 |
| Year Built | 2023 |
| Cooling Type | None, Air exchanger |
| Flooring Type | Hardwood, Tile |
| Heating Type | Forced air |
| Heating Fuel | Natural gas |
| Stories Total | 2 |
| Primary Bedroom | Second level | 20'0" x 15'8" |
| Bedroom | Second level | 16'2" x 12'6" |
| Bedroom | Second level | 13'0" x 10'0" |
| Bedroom | Second level | 13'0" x 10'0" |
| Sitting room | Second level | 9'10" x 8'0" |
| 5pc Ensuite bath | Second level | Measurements not available |
| 3pc Ensuite bath | Second level | Measurements not available |
| 4pc Bathroom | Second level | Measurements not available |
| Living room | Main level | 13'0" x 13'9" |
| Dining room | Main level | 13'0" x 13'6" |
| Kitchen | Main level | 12'0" x 15'6" |
| Eating area | Main level | 9'6" x 15'6" |
| Great room | Main level | 17'6" x 15'6" |
| Den | Main level | 10'6" x 9'6" |
| 3pc Bathroom | Main level | Measurements not available |
Property Type
Single Family
MORTGAGE CALCULATOR

