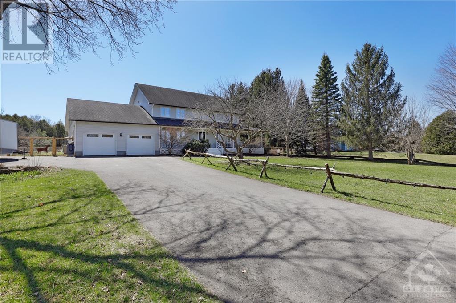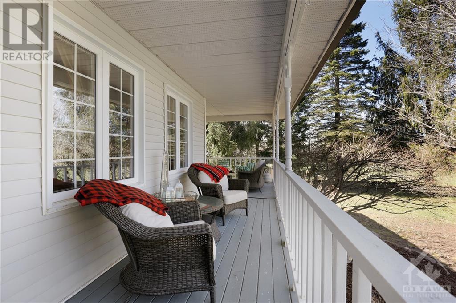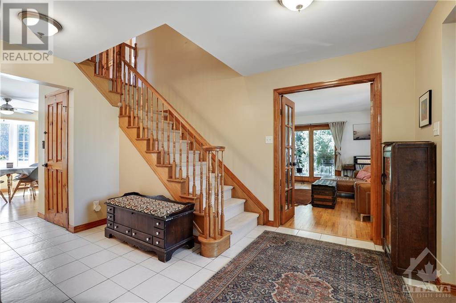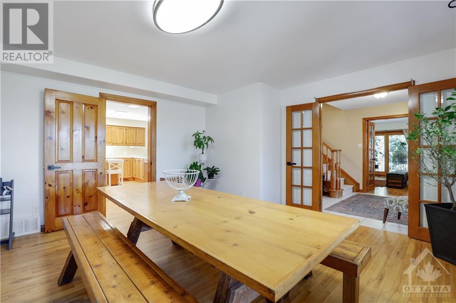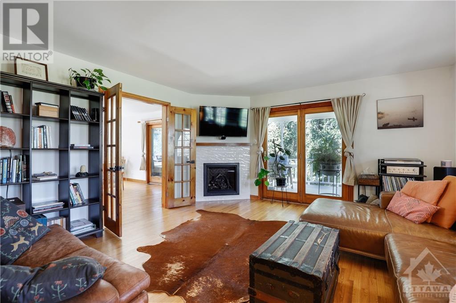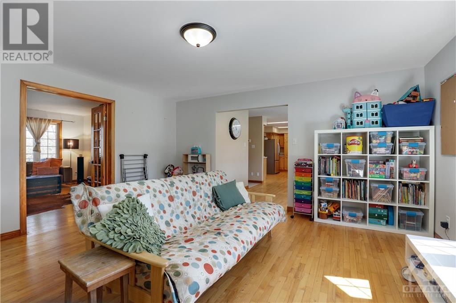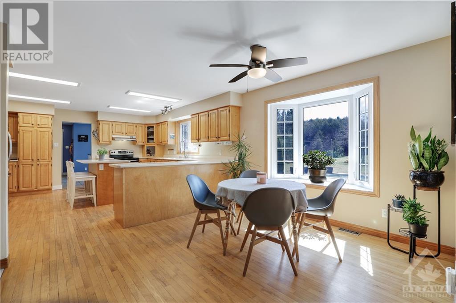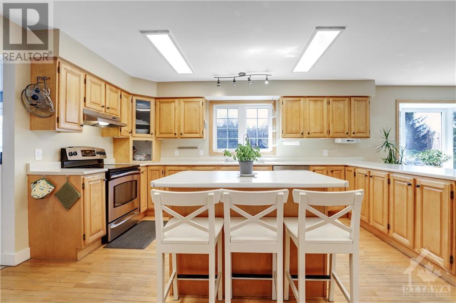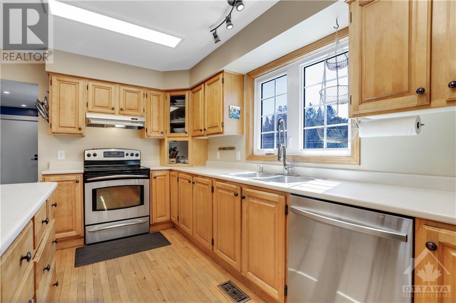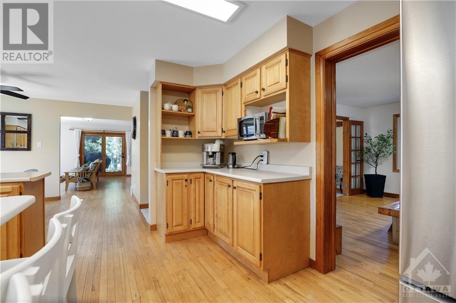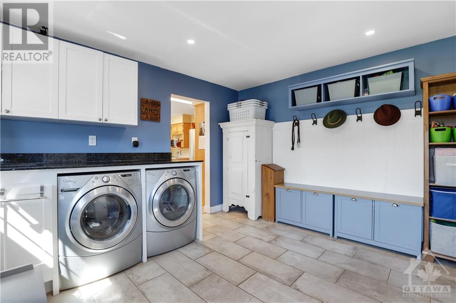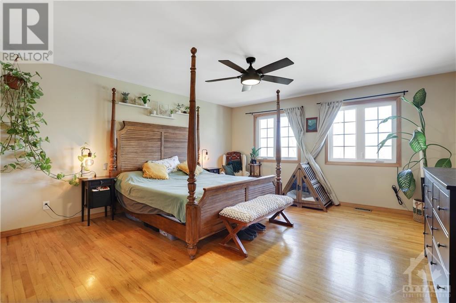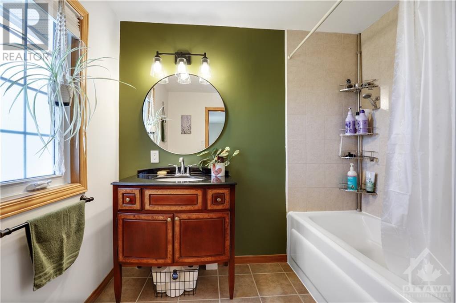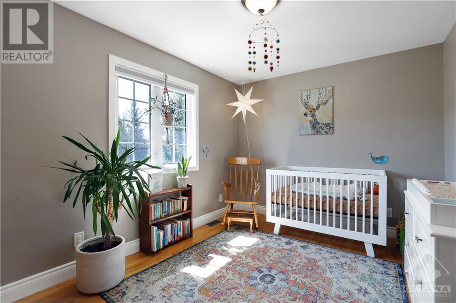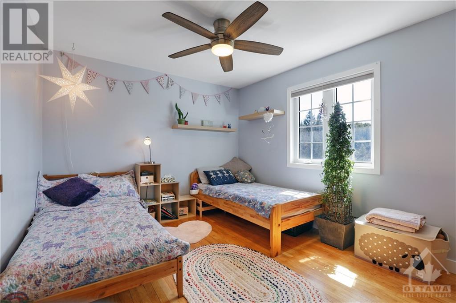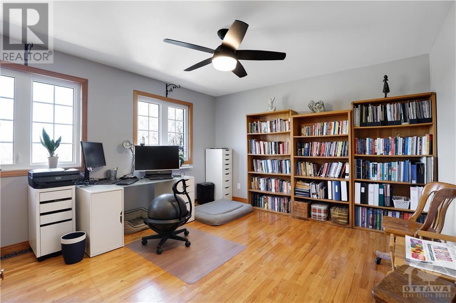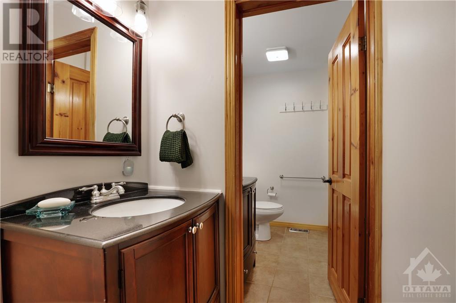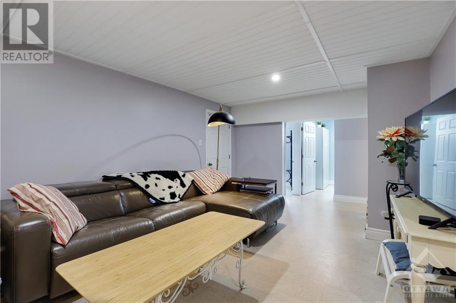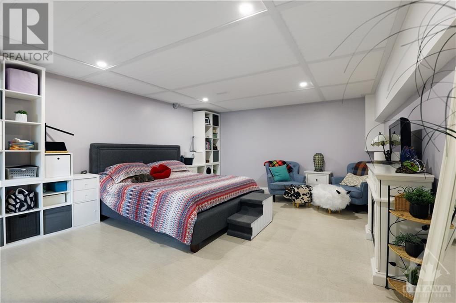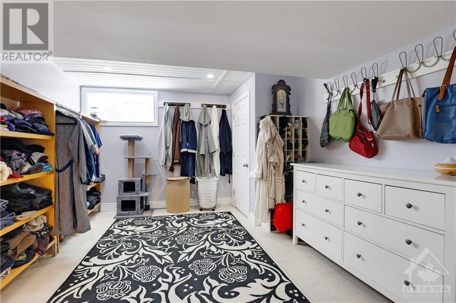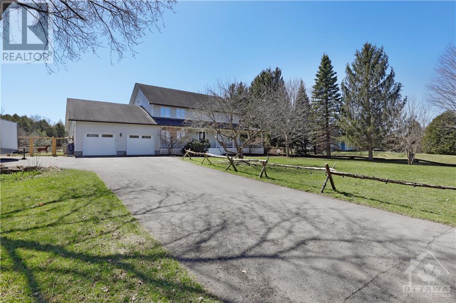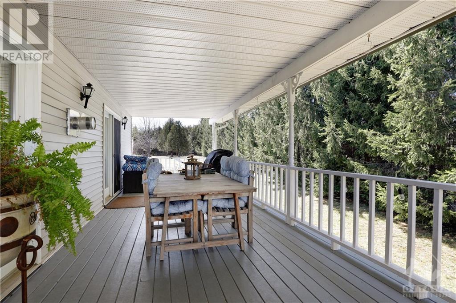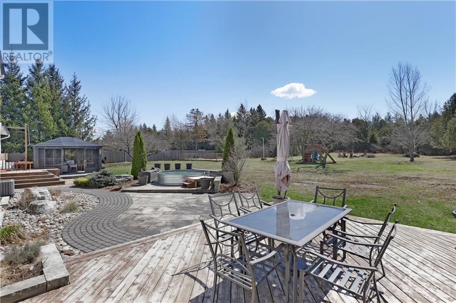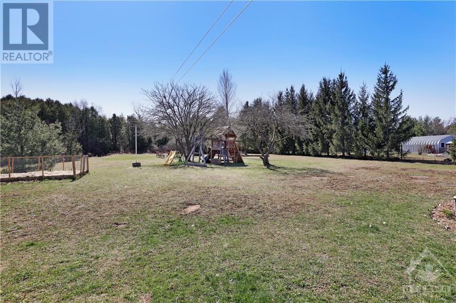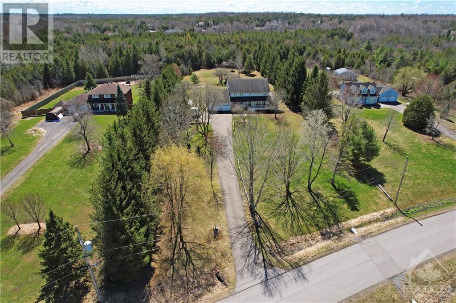
ABOUT THIS PROPERTY
PROPERTY DETAILS
| Bathroom Total | 4 |
| Bedrooms Total | 7 |
| Half Bathrooms Total | 1 |
| Year Built | 1989 |
| Cooling Type | Central air conditioning |
| Flooring Type | Wall-to-wall carpet, Mixed Flooring, Hardwood, Ceramic |
| Heating Type | Forced air |
| Heating Fuel | Propane |
| Stories Total | 2 |
| 4pc Bathroom | Second level | 7'0" x 6'8" |
| 4pc Ensuite bath | Second level | 8'1" x 7'10" |
| Bedroom | Second level | 9'5" x 13'0" |
| Bedroom | Second level | 9'4" x 14'1" |
| Bedroom | Second level | 12'10" x 13'5" |
| Bedroom | Second level | 12'7" x 13'4" |
| Primary Bedroom | Second level | 17'7" x 15'1" |
| Other | Second level | 4'11" x 5'2" |
| Other | Second level | 5'9" x 3'9" |
| 3pc Bathroom | Basement | 8'2" x 13'7" |
| Bedroom | Basement | 11'4" x 10'10" |
| Bedroom | Basement | 20'10" x 14'5" |
| Living room | Basement | 17'7" x 14'10" |
| Storage | Basement | 17'11" x 10'1" |
| Utility room | Basement | 11'6" x 17'11" |
| Other | Basement | 11'11" x 11'8" |
| 2pc Bathroom | Main level | 7'7" x 2'11" |
| Dining room | Main level | 14'5" x 15'10" |
| Dining room | Main level | 11'11" x 10'1" |
| Family room | Main level | 15'11" x 15'1" |
| Foyer | Main level | 19'0" x 9'8" |
| Kitchen | Main level | 15'10" x 15'9" |
| Living room | Main level | 14'5" x 15'1" |
| Mud room | Main level | 12'5" x 14'6" |
Property Type
Single Family
MORTGAGE CALCULATOR
SIMILAR PROPERTIES

