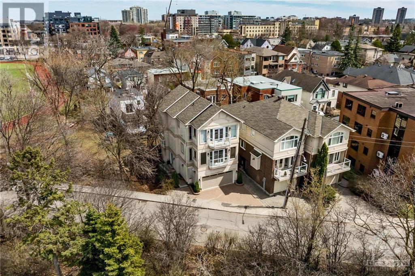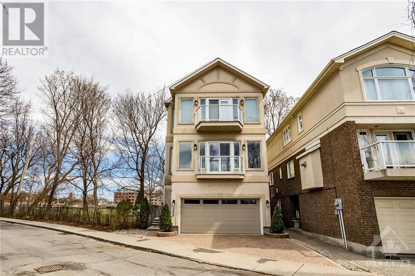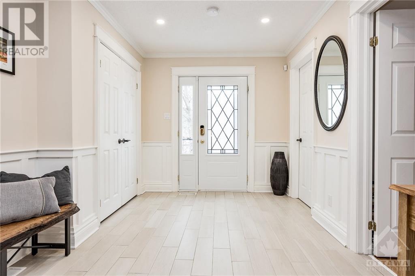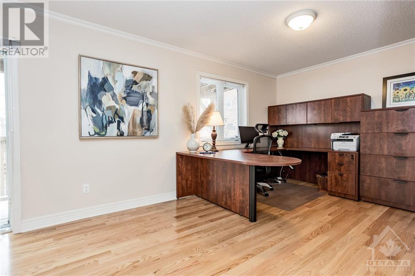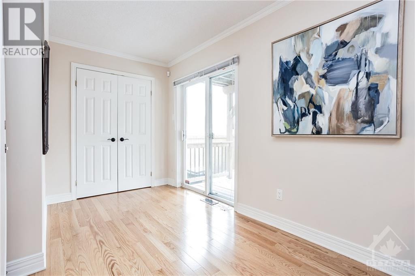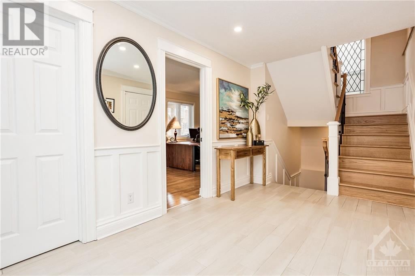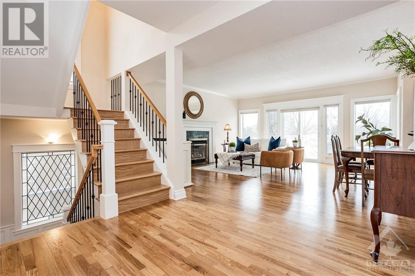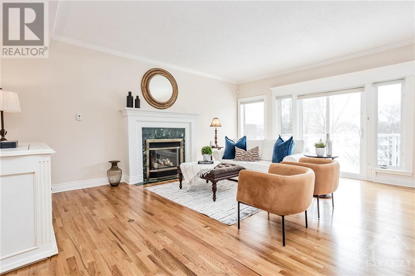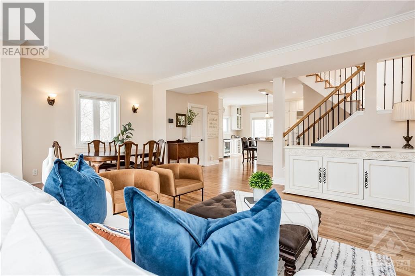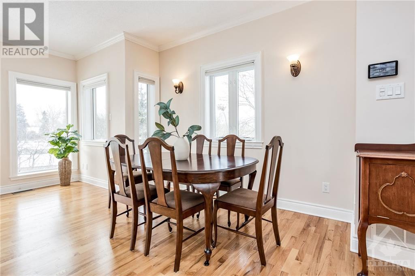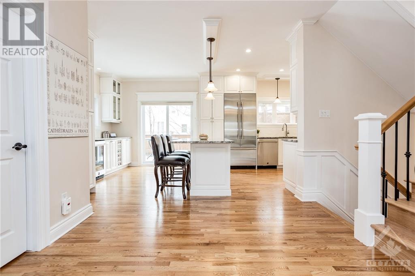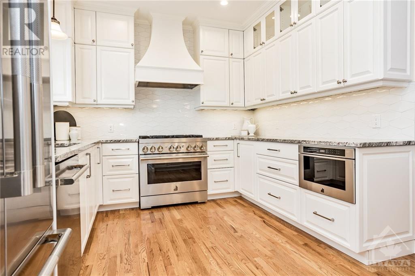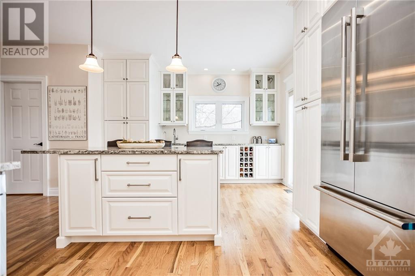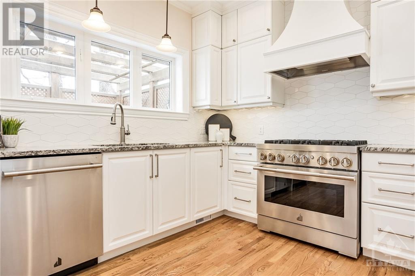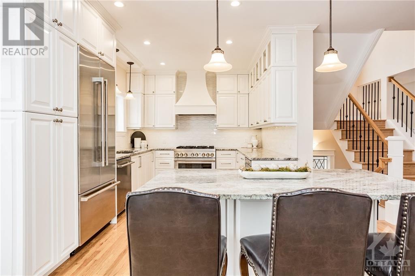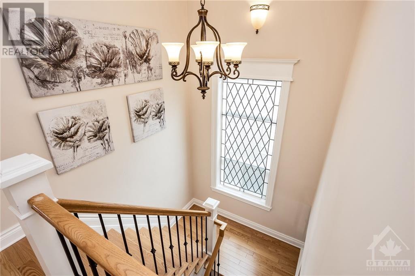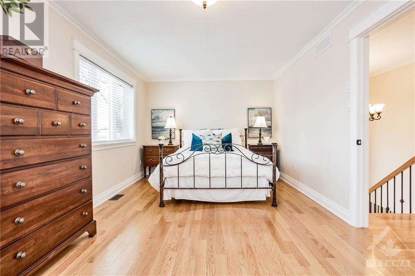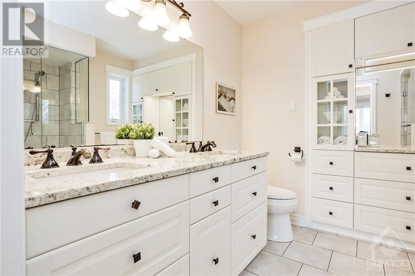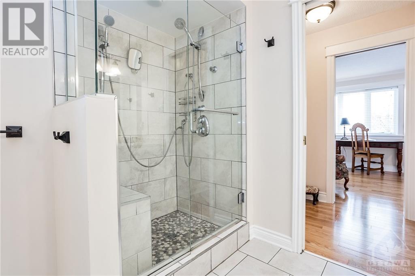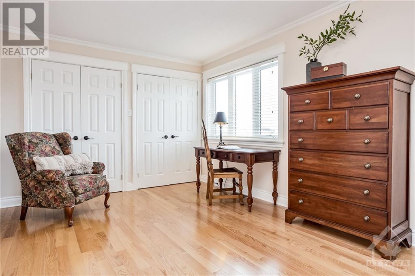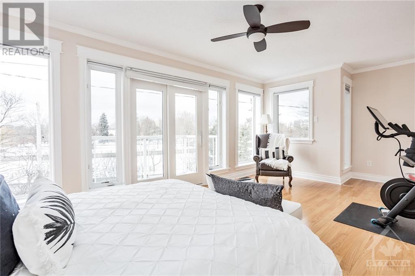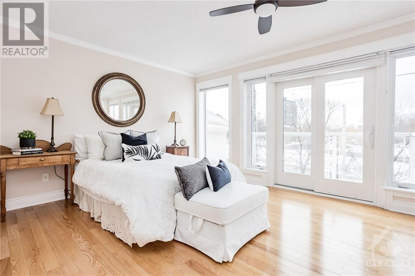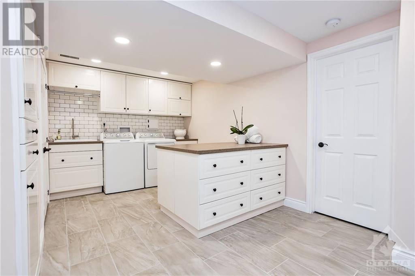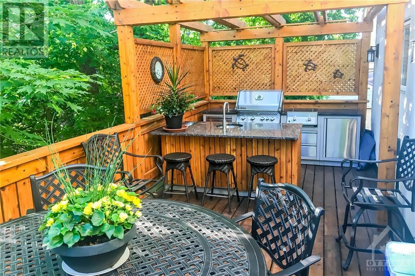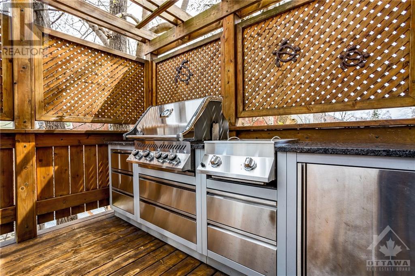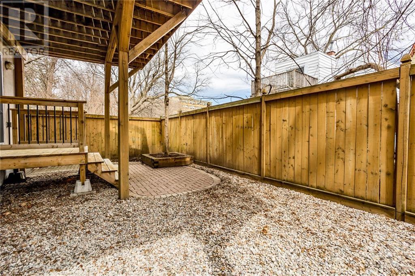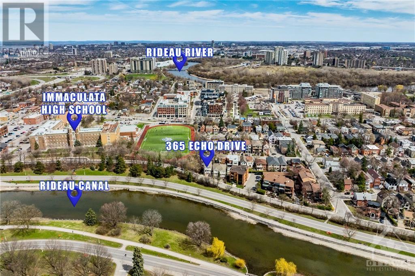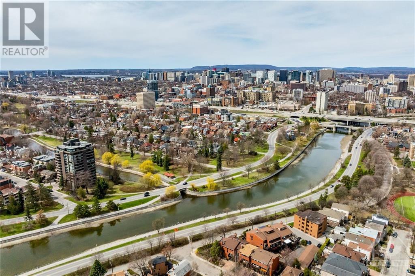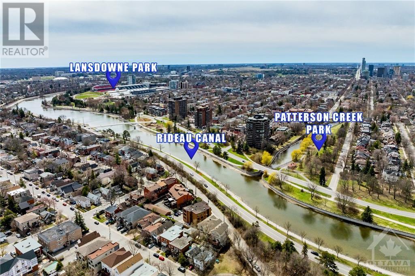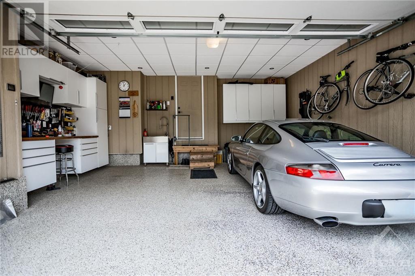
ABOUT THIS PROPERTY
PROPERTY DETAILS
| Bathroom Total | 4 |
| Bedrooms Total | 3 |
| Half Bathrooms Total | 2 |
| Year Built | 1998 |
| Cooling Type | Central air conditioning |
| Flooring Type | Mixed Flooring |
| Heating Type | Forced air |
| Heating Fuel | Natural gas |
| Stories Total | 3 |
| Kitchen | Second level | 10'0" x 23'0" |
| Living room | Second level | 18'0" x 18'11" |
| 2pc Bathroom | Second level | 3'0" x 6'10" |
| Foyer | Third level | 9'0" x 6'10" |
| Bedroom | Third level | 17'11" x 11'6" |
| Primary Bedroom | Third level | 21'3" x 10'7" |
| 3pc Bathroom | Third level | 8'5" x 7'1" |
| 4pc Ensuite bath | Third level | 7'9" x 7'10" |
| Other | Third level | 4'5" x 9'0" |
| Laundry room | Lower level | 16'0" x 10'3" |
| Foyer | Main level | 14'2" x 9'2" |
| Bedroom | Main level | 21'0" x 10'0" |
| 2pc Bathroom | Main level | 2'8" x 7'6" |
Property Type
Single Family
MORTGAGE CALCULATOR

