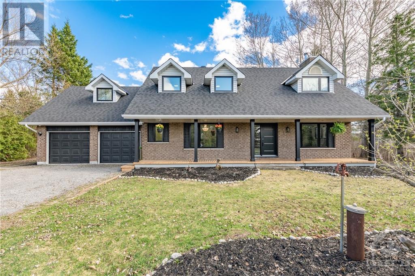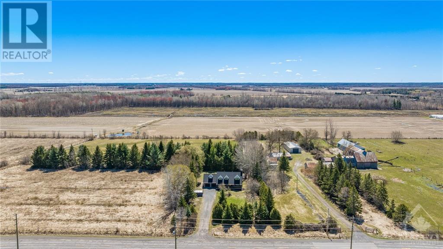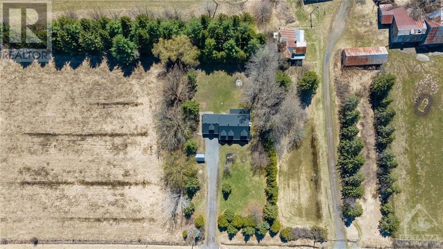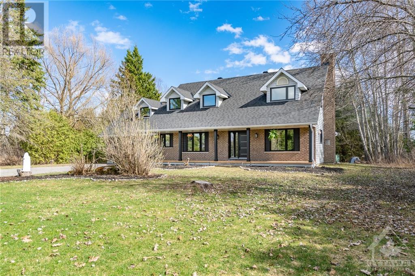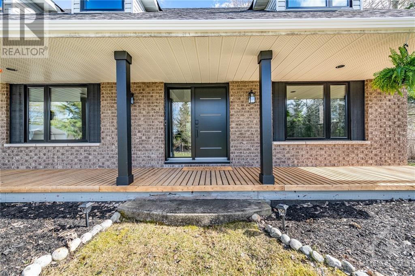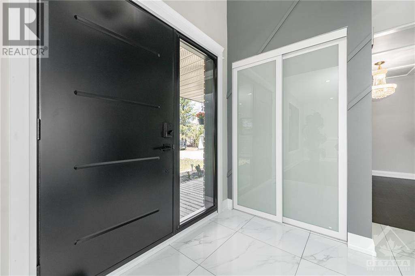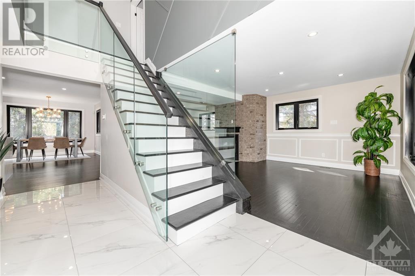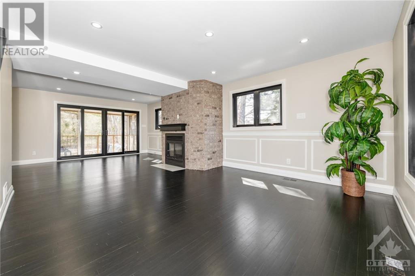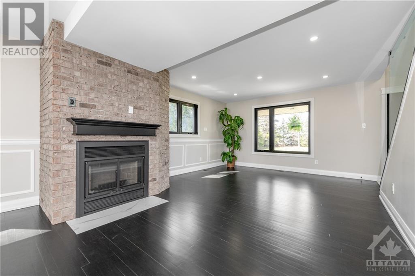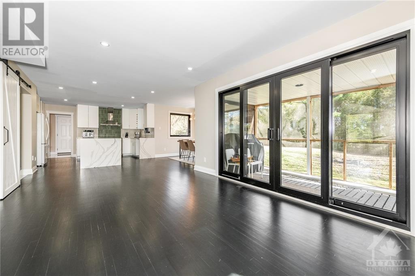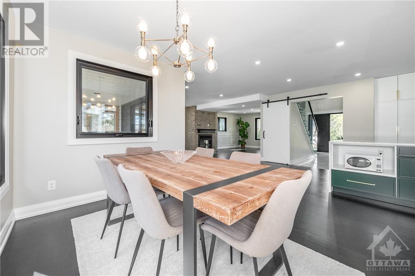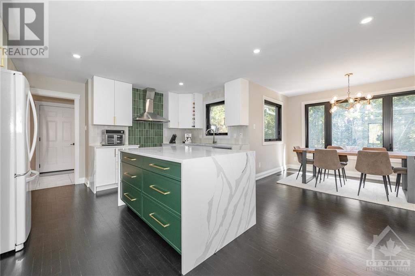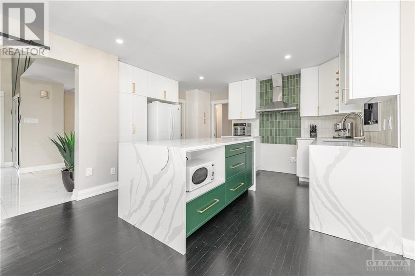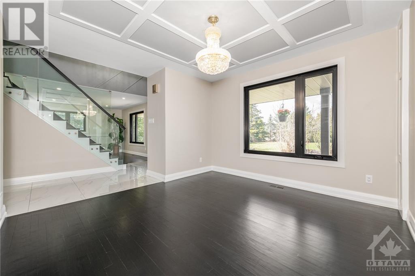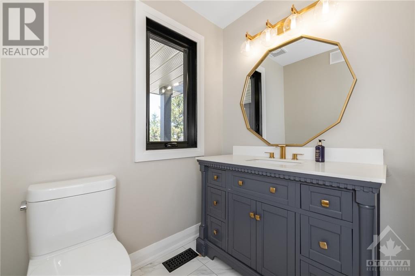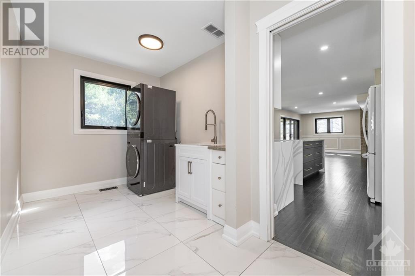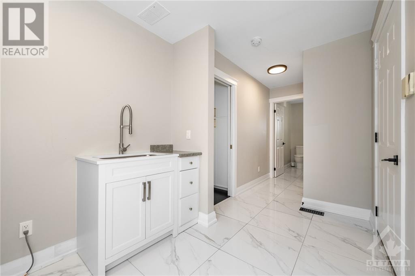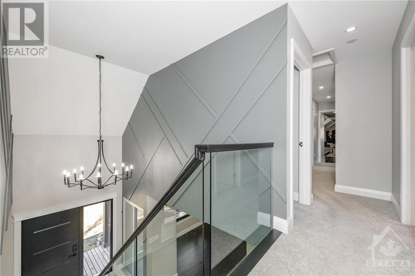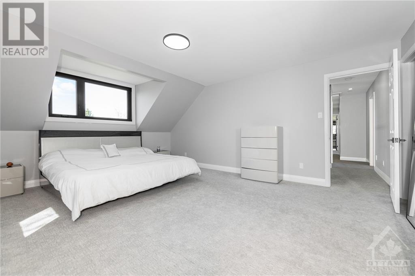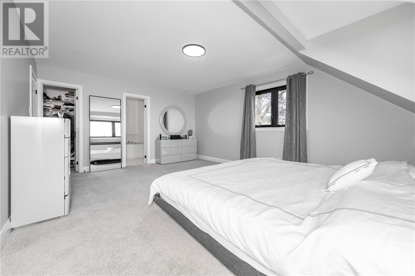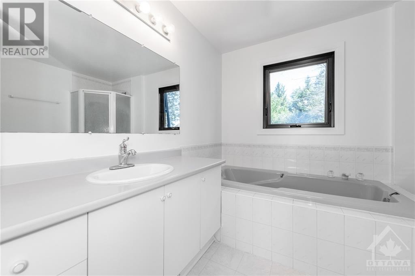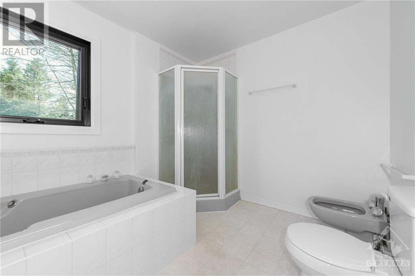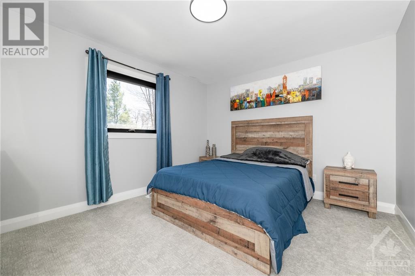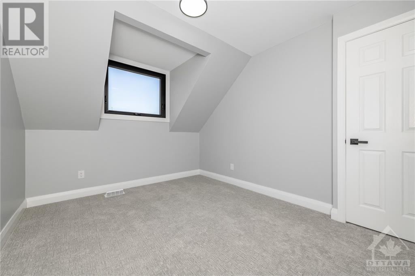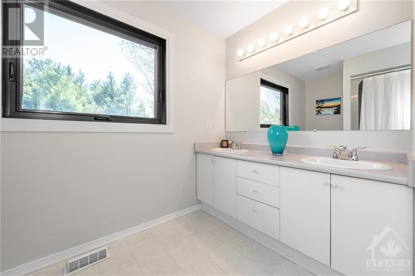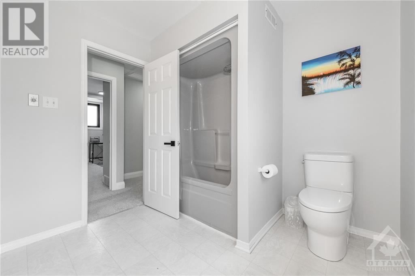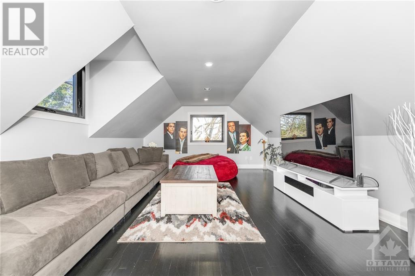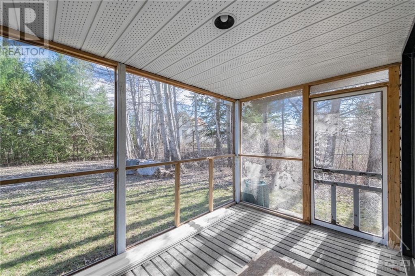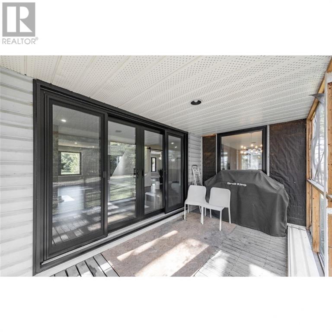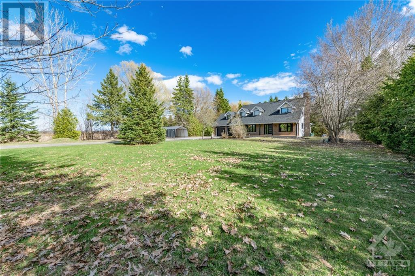
ABOUT THIS PROPERTY
PROPERTY DETAILS
| Bathroom Total | 3 |
| Bedrooms Total | 5 |
| Half Bathrooms Total | 0 |
| Year Built | 1990 |
| Cooling Type | Heat Pump |
| Flooring Type | Wall-to-wall carpet, Hardwood, Vinyl |
| Heating Type | Forced air, Heat Pump |
| Heating Fuel | Electric, Wood |
| Stories Total | 2 |
| Primary Bedroom | Second level | 13'8" x 18'0" |
| 5pc Ensuite bath | Second level | Measurements not available |
| Other | Second level | Measurements not available |
| Bedroom | Second level | 19'3" x 14'0" |
| Bedroom | Second level | 9'1" x 8'8" |
| Bedroom | Second level | 12'3" x 9'9" |
| Bedroom | Second level | 11'0" x 13'0" |
| 4pc Bathroom | Second level | Measurements not available |
| Foyer | Main level | Measurements not available |
| Family room | Main level | 12'0" x 15'6" |
| Kitchen | Main level | 10'0" x 15'3" |
| Eating area | Main level | 20'9" x 11'0" |
| Dining room | Main level | 12'0" x 11'2" |
| Living room/Fireplace | Main level | 14'5" x 13'9" |
| 3pc Bathroom | Main level | Measurements not available |
| Laundry room | Main level | Measurements not available |
| Sunroom | Main level | Measurements not available |
| Mud room | Main level | Measurements not available |
Property Type
Single Family
MORTGAGE CALCULATOR

