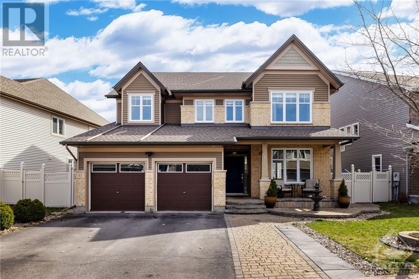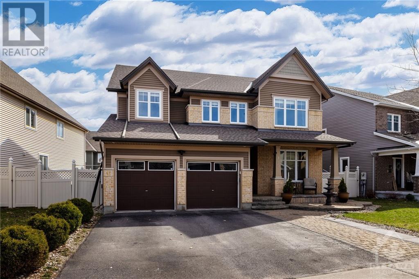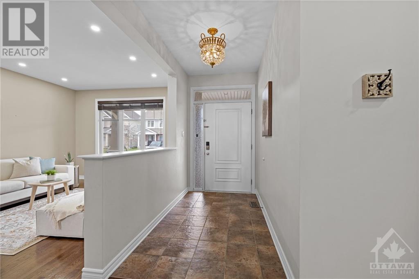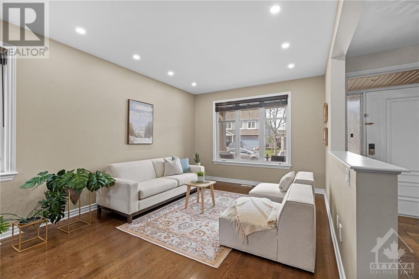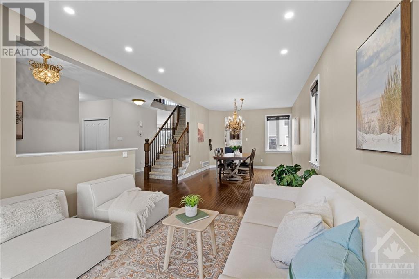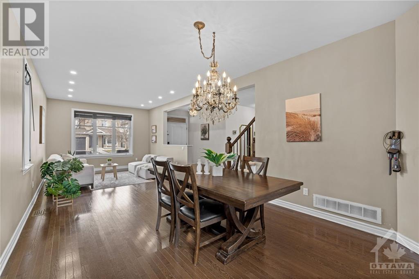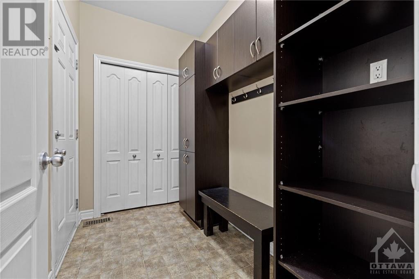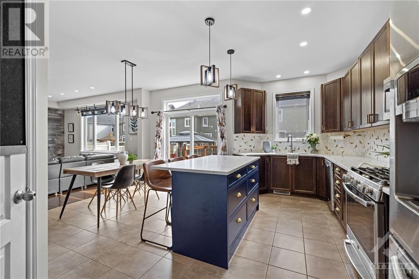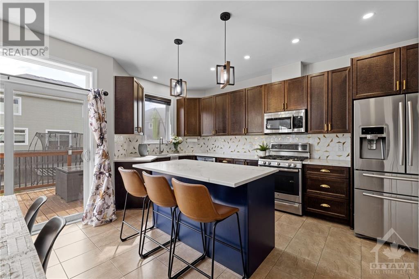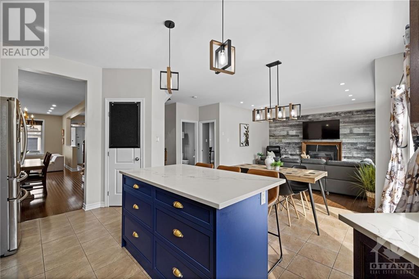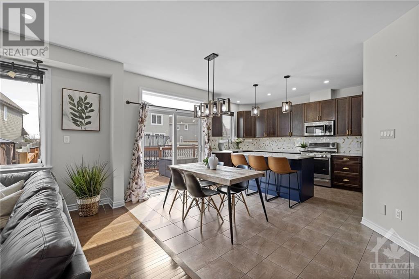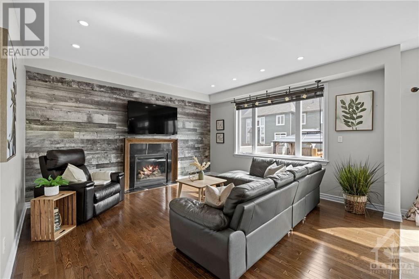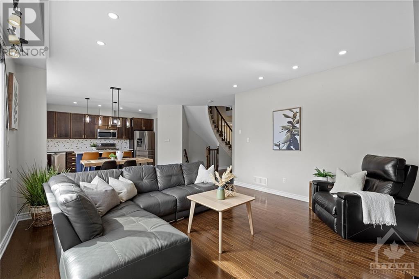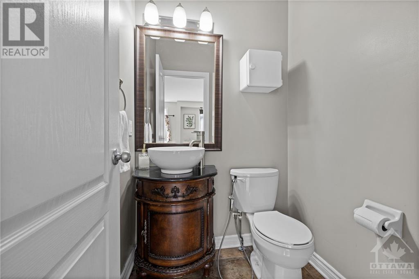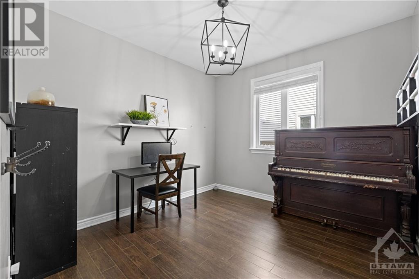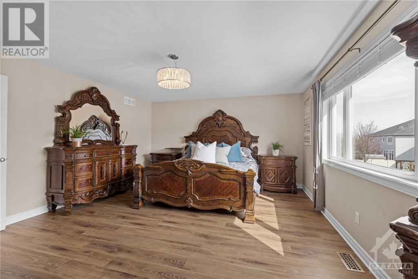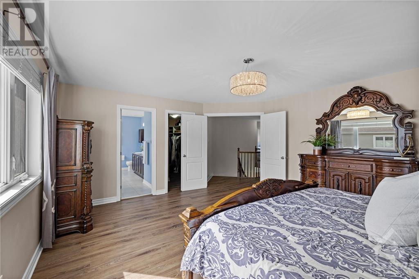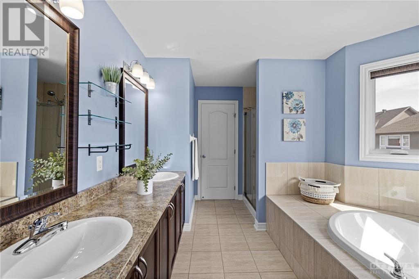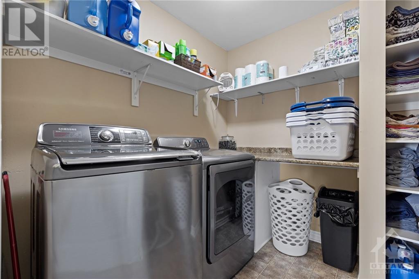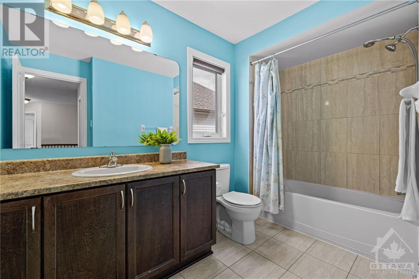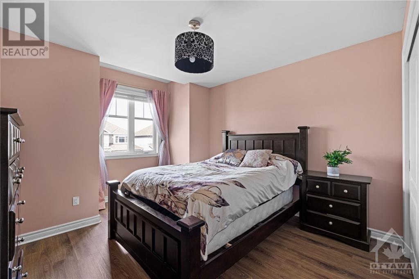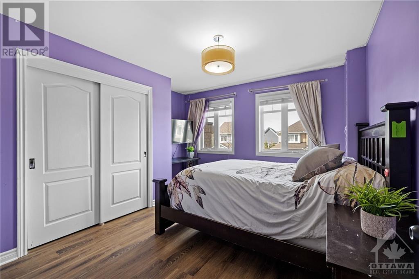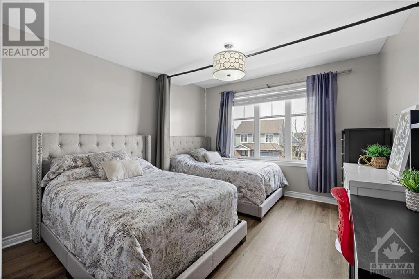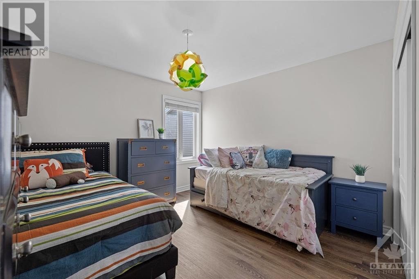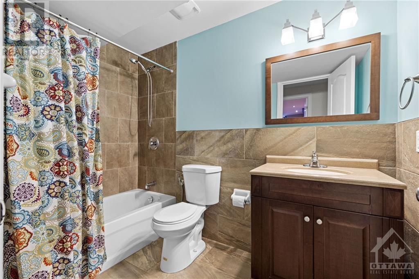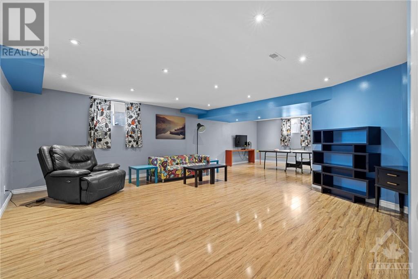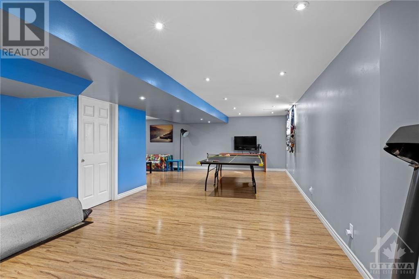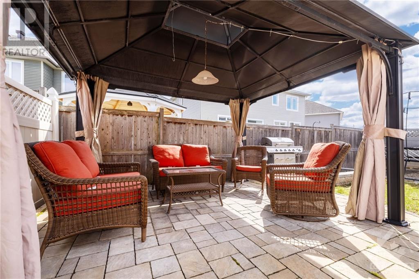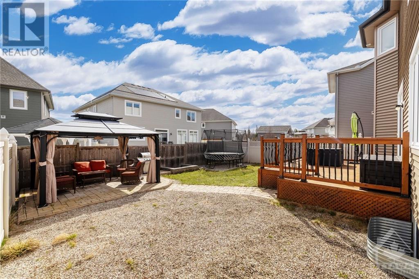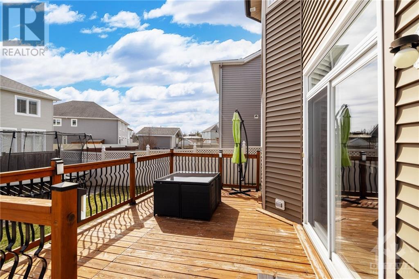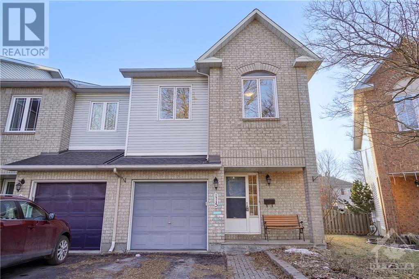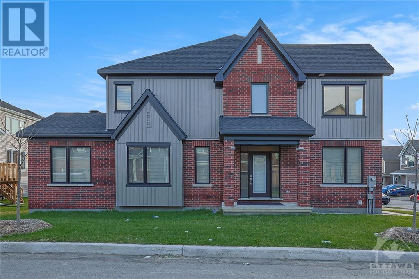
125 GRACEWOOD CRESCENT
Ottawa, Ontario K1T0J5
$979,900
ID# 1386995
ABOUT THIS PROPERTY
PROPERTY DETAILS
| Bathroom Total | 4 |
| Bedrooms Total | 5 |
| Half Bathrooms Total | 1 |
| Year Built | 2012 |
| Cooling Type | Central air conditioning |
| Flooring Type | Hardwood, Vinyl, Ceramic |
| Heating Type | Forced air |
| Heating Fuel | Natural gas |
| Stories Total | 2 |
| Primary Bedroom | Second level | 17’7” x 14’6” |
| Bedroom | Second level | 11’9” x 11’3” |
| Bedroom | Second level | 12’8” x 11’8” |
| Bedroom | Second level | 13’0" x 11’4” |
| Bedroom | Second level | 13’0" x 12’0" |
| Living room | Basement | 30’7” x 30’0" |
| Foyer | Main level | 8’7” x 5’1” |
| Living room | Main level | 12’8” x 11’7” |
| Kitchen | Main level | 16’3” x 9’6” |
| Eating area | Main level | 12’0" x 8’0" |
| Dining room | Main level | 16’2” x 11’8” |
| Great room | Main level | 15’0" x 14’8” |
| Office | Main level | 12’6” x 10’5” |
| Mud room | Main level | 8’7” x 5’3” |
Property Type
Single Family
MORTGAGE CALCULATOR

