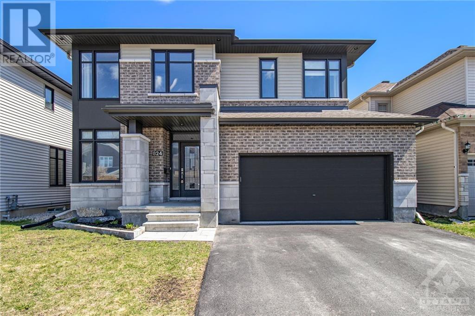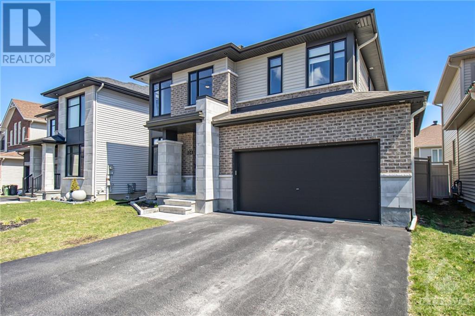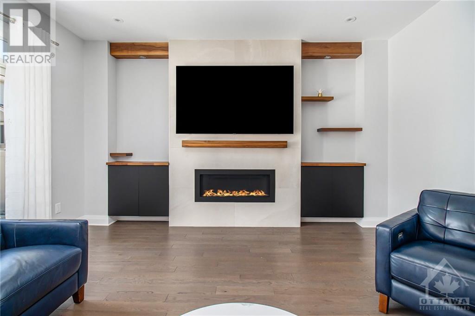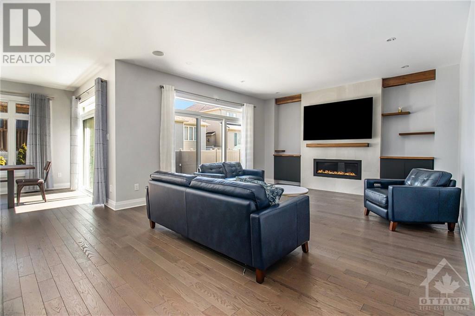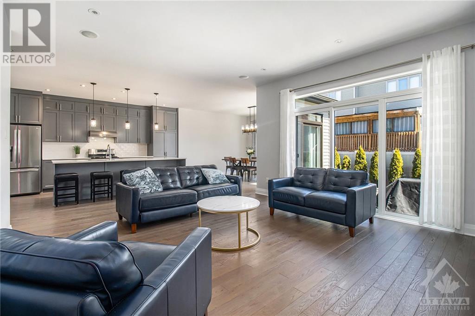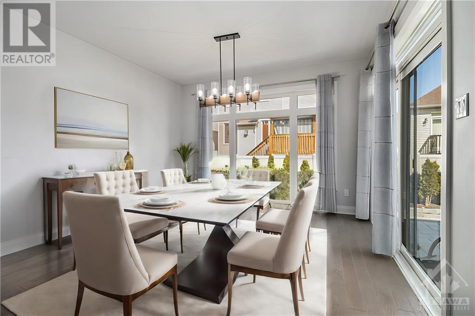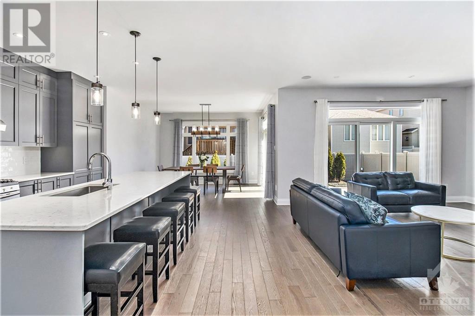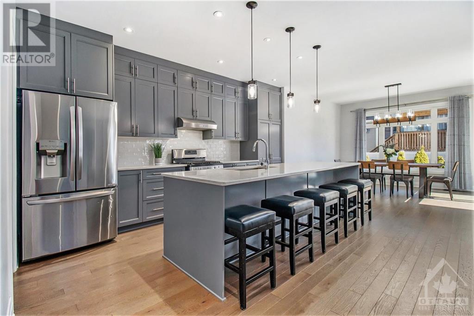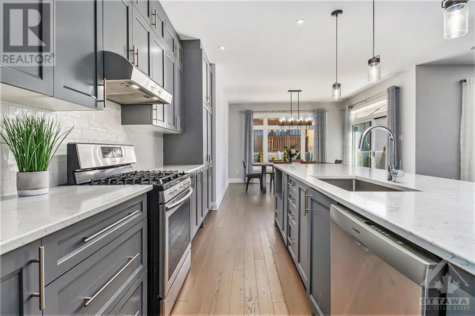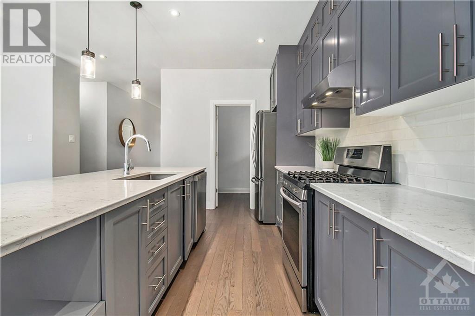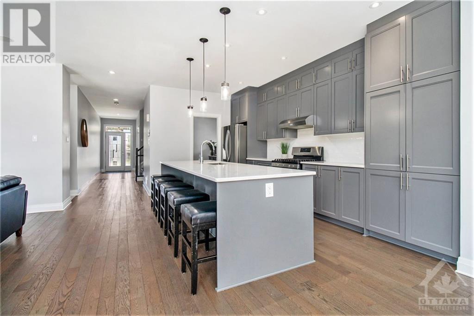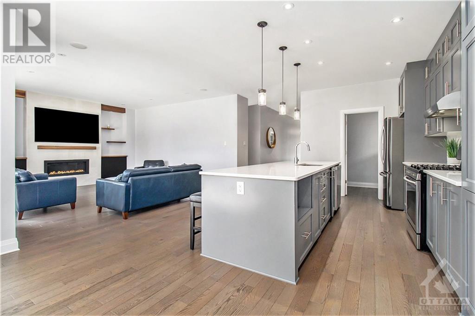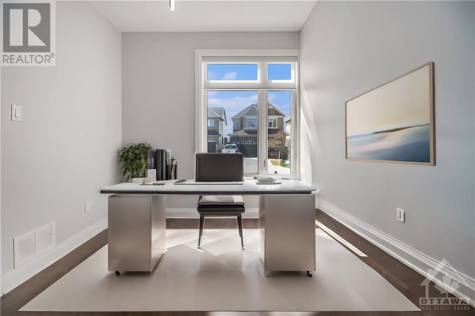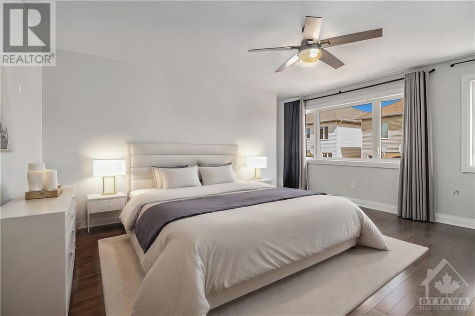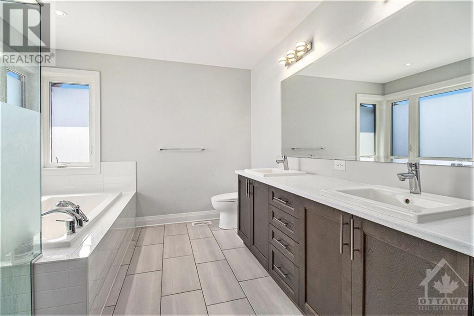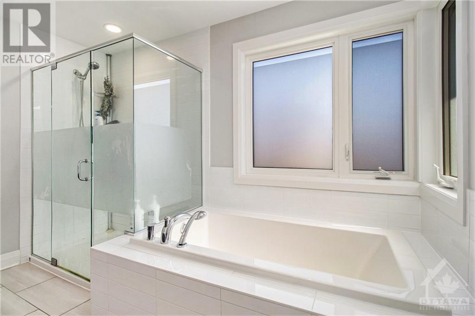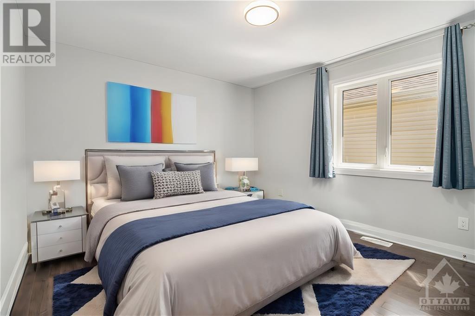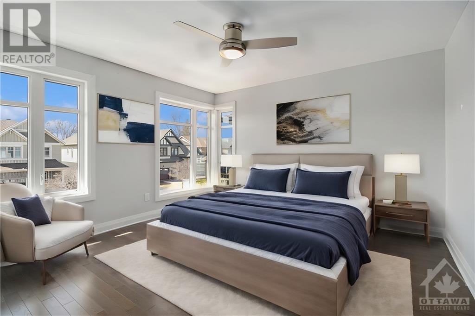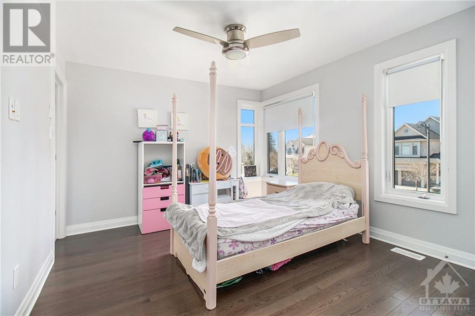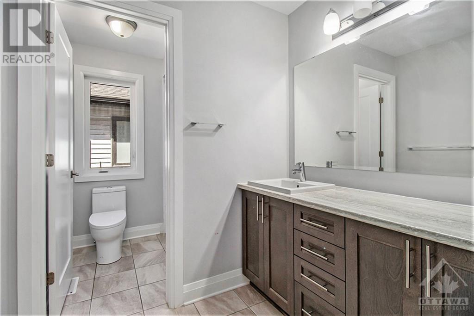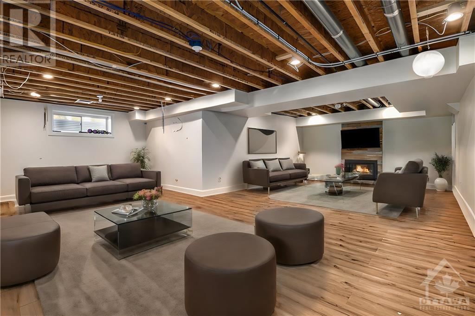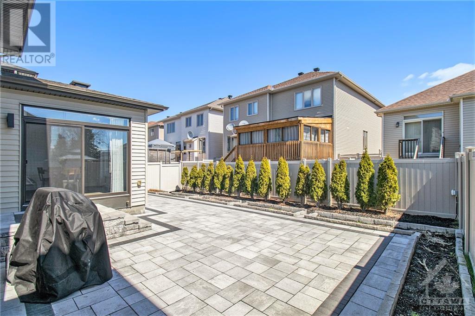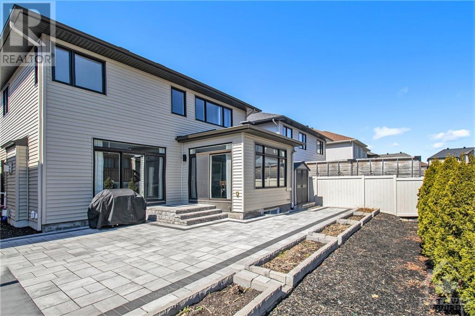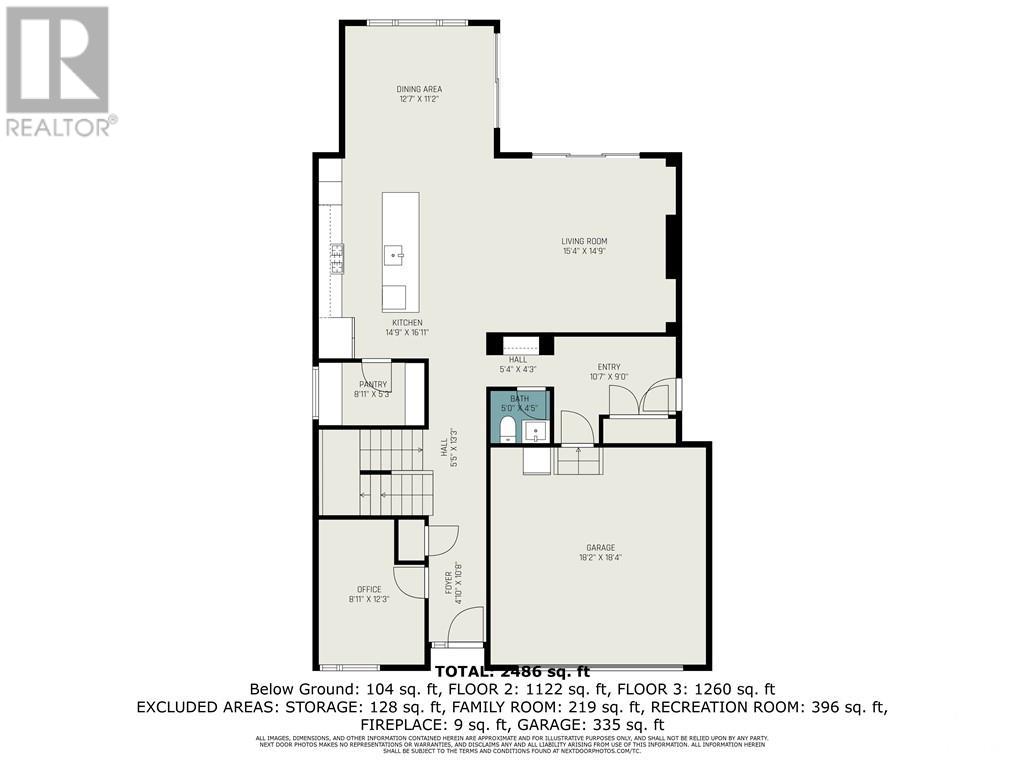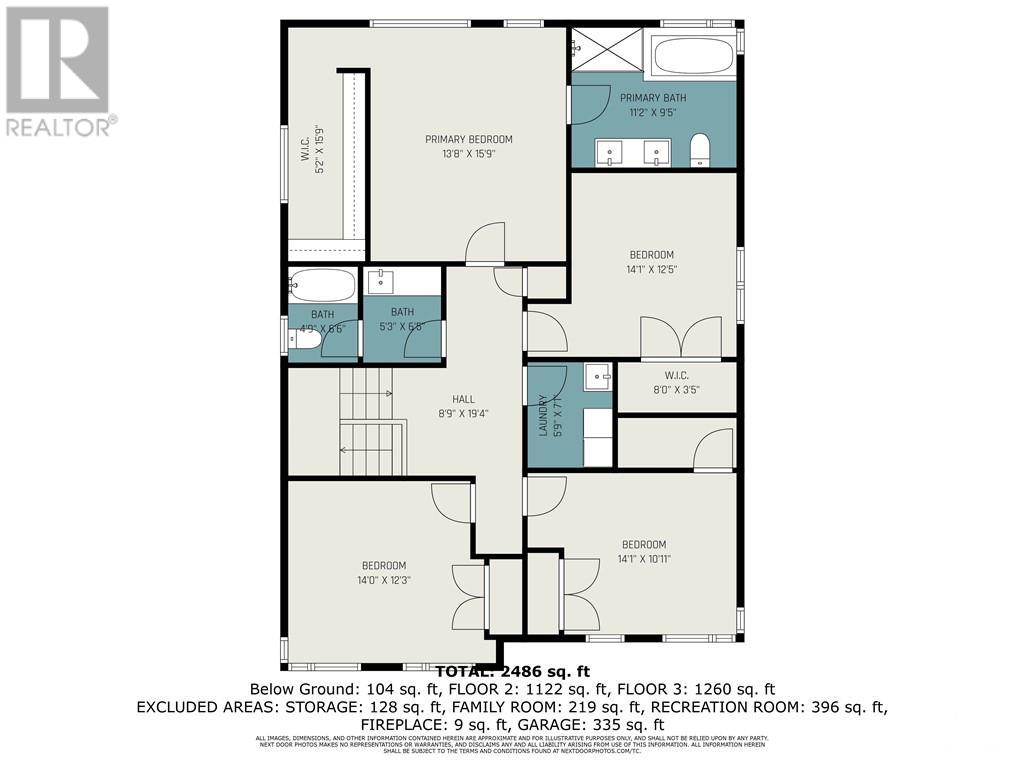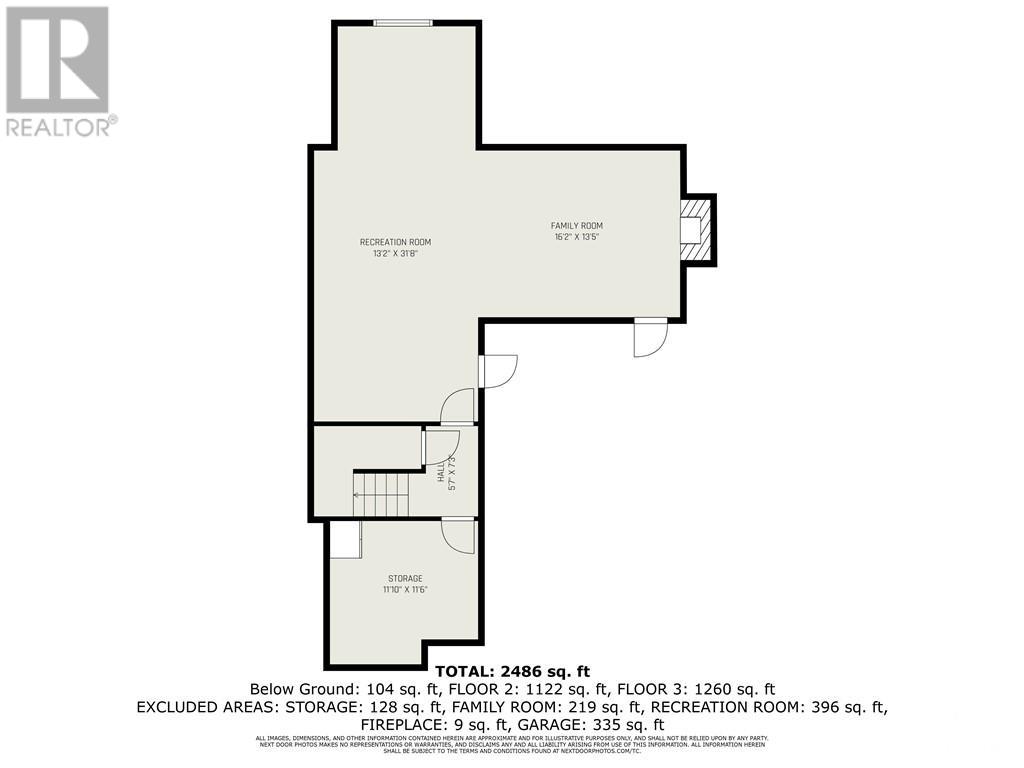
ABOUT THIS PROPERTY
PROPERTY DETAILS
| Bathroom Total | 4 |
| Bedrooms Total | 4 |
| Half Bathrooms Total | 1 |
| Year Built | 2018 |
| Cooling Type | Central air conditioning |
| Flooring Type | Hardwood, Laminate, Ceramic |
| Heating Type | Forced air |
| Heating Fuel | Natural gas |
| Stories Total | 2 |
| Primary Bedroom | Second level | 13'8" x 15'9" |
| 5pc Ensuite bath | Second level | 11'2" x 9'5" |
| Full bathroom | Second level | Measurements not available |
| Bedroom | Second level | 14'0" x 12'3" |
| Bedroom | Second level | 14'1" x 10'11" |
| Laundry room | Second level | 5'9" x 7'1" |
| Bedroom | Second level | 14'1" x 12'5" |
| Storage | Lower level | 11'10" x 11'6" |
| Family room | Lower level | 16'2" x 13'5" |
| Recreation room | Lower level | 13'2" x 31'8" |
| Foyer | Main level | 4'10" x 10'8" |
| Office | Main level | 8'11" x 12'3" |
| Partial bathroom | Main level | 5'0" x 4'5" |
| Pantry | Main level | 8'11" x 5'3" |
| Kitchen | Main level | 14'9" x 16'11" |
| Dining room | Main level | 12'7" x 11'2" |
| Living room | Main level | 15'4" x 14'9" |
Property Type
Single Family
MORTGAGE CALCULATOR

