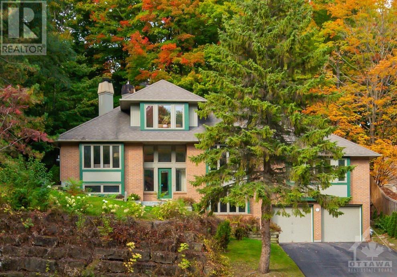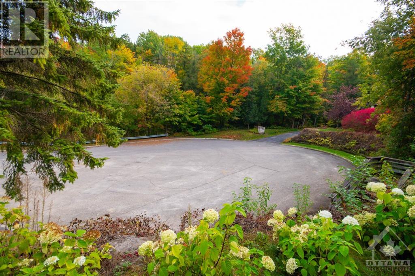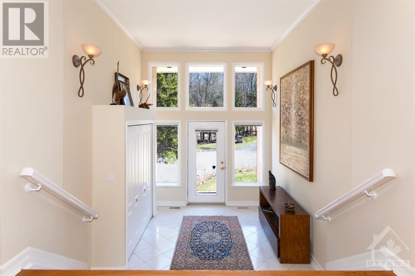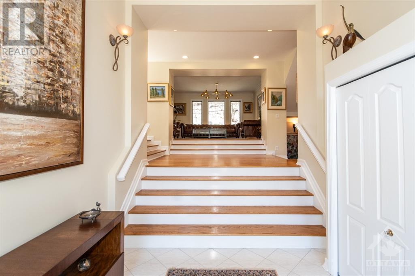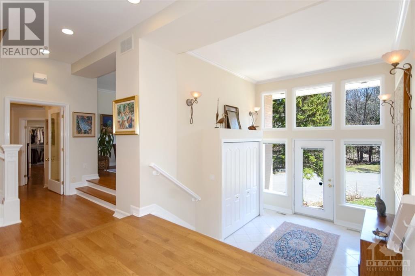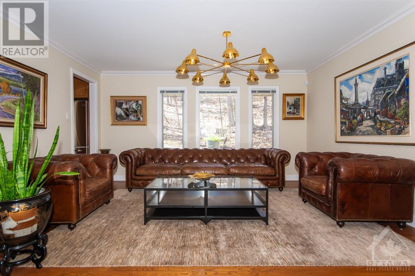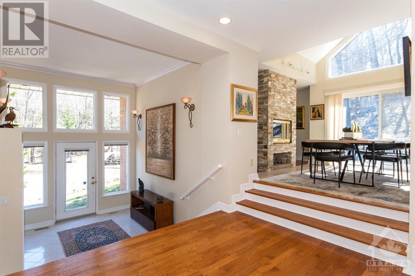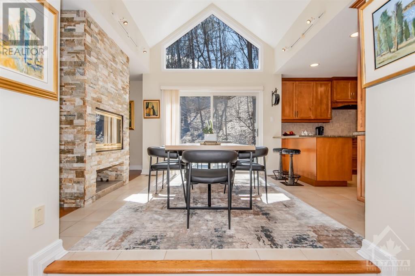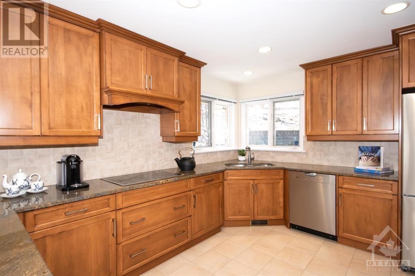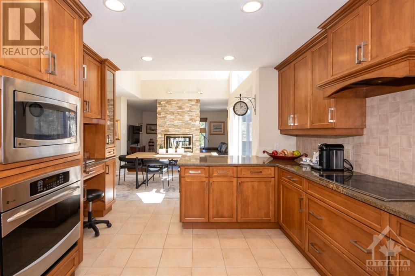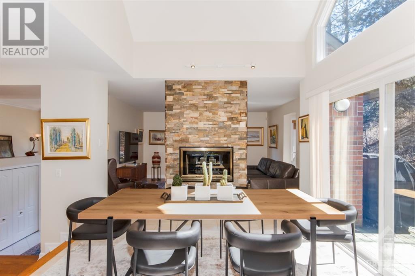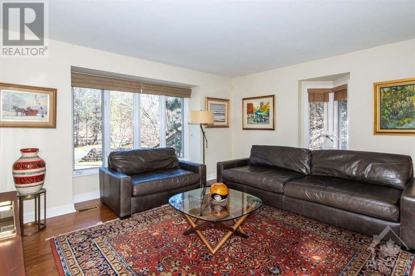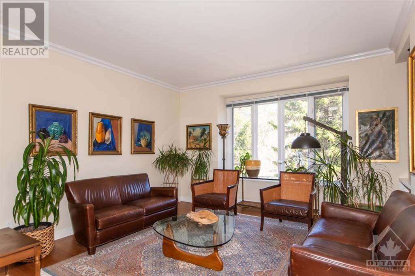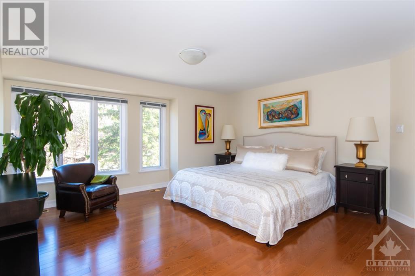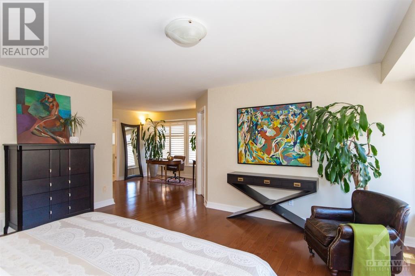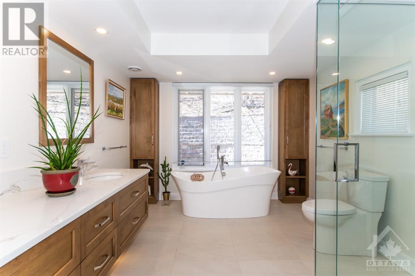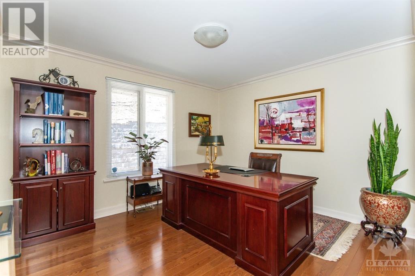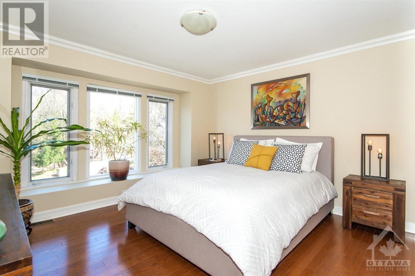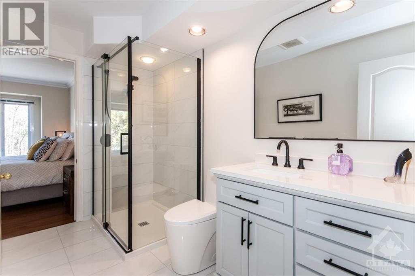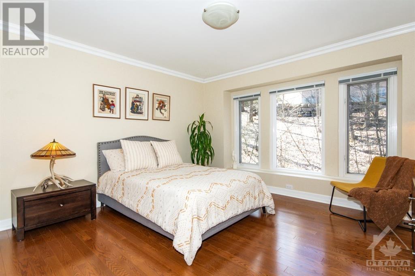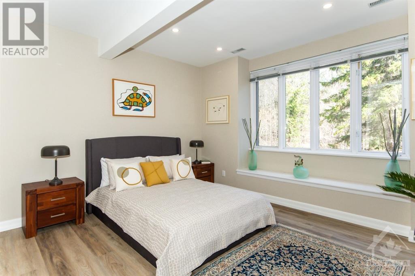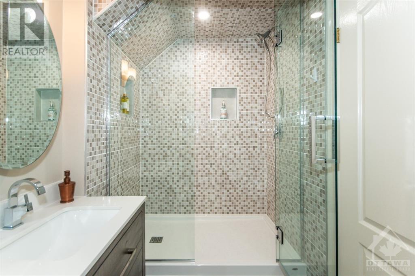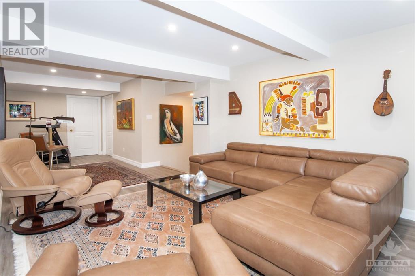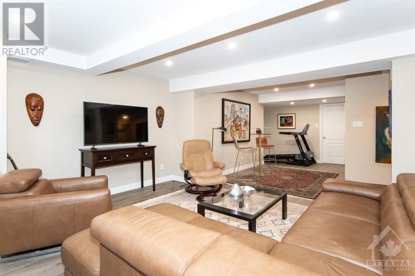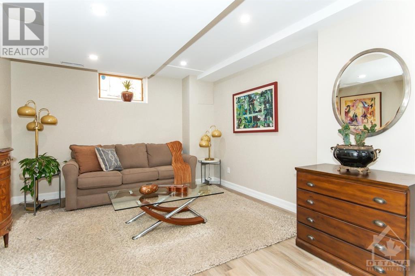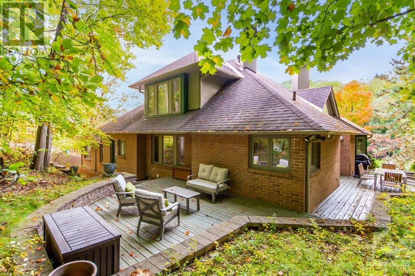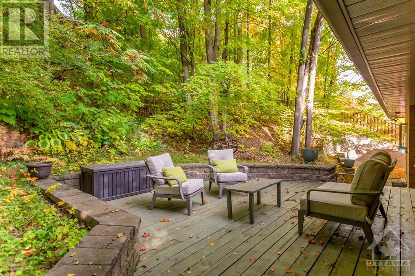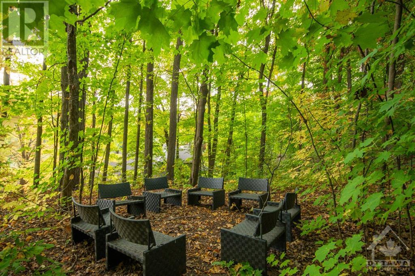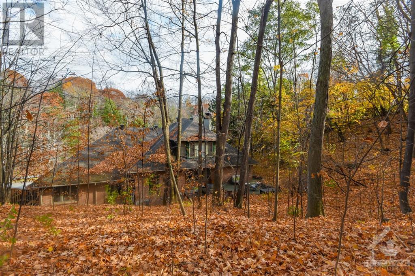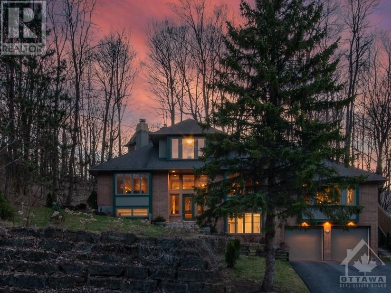
ABOUT THIS PROPERTY
PROPERTY DETAILS
| Bathroom Total | 4 |
| Bedrooms Total | 6 |
| Half Bathrooms Total | 0 |
| Year Built | 1993 |
| Cooling Type | Central air conditioning |
| Flooring Type | Hardwood, Tile |
| Heating Type | Forced air |
| Heating Fuel | Natural gas |
| Stories Total | 2 |
| Bedroom | Second level | 13'3" x 12'3" |
| Bedroom | Second level | 13'2" x 11'9" |
| Full bathroom | Second level | 10'1" x 6'3" |
| Family room | Lower level | 30'0" x 11'0" |
| Other | Lower level | 10'5" x 8'2" |
| Mud room | Lower level | 7'5" x 5'9" |
| Sitting room | Lower level | 16'0" x 13'5" |
| Storage | Lower level | 17'0" x 15'4" |
| Full bathroom | Lower level | 8'0" x 5'5" |
| Bedroom | Lower level | 16'0" x 13'0" |
| Foyer | Main level | 12’6" x 10'0" |
| Sitting room | Main level | 15’3” x 12’6” |
| Living room | Main level | 17’2” x 15’1” |
| Kitchen | Main level | 14’8” x 11’6” |
| Dining room | Main level | 12’0" x 11’0" |
| Family room | Main level | 17’2” x 15’6” |
| Primary Bedroom | Main level | 24’1” x 24'0" |
| 5pc Ensuite bath | Main level | 12'1" x 10'1" |
| Office | Main level | 13'11" x 12'2" |
| Full bathroom | Main level | 8'2" x 5'1" |
| Laundry room | Main level | 14'2" x 13'6" |
| Bedroom | Other | 16'0" x 13'0" |
Property Type
Single Family
MORTGAGE CALCULATOR

