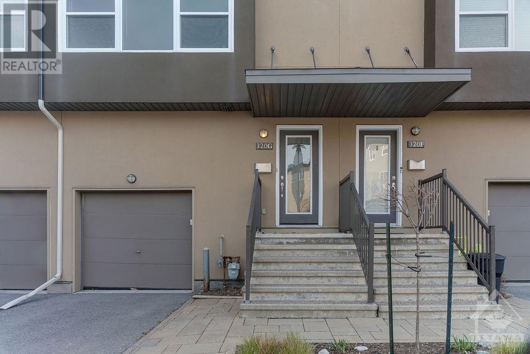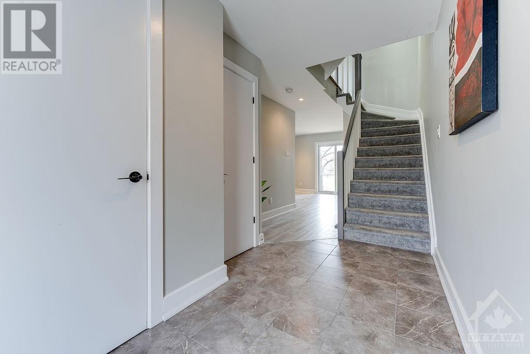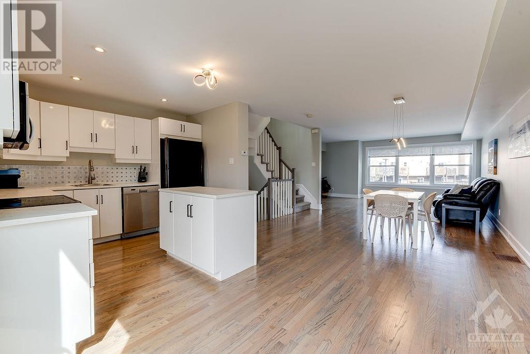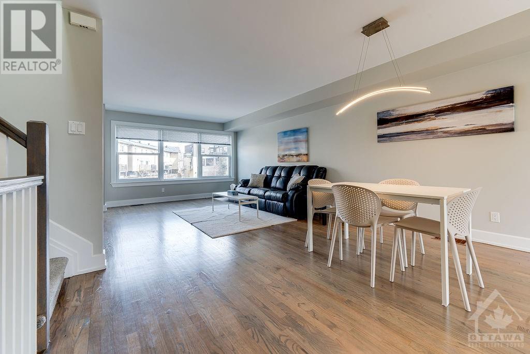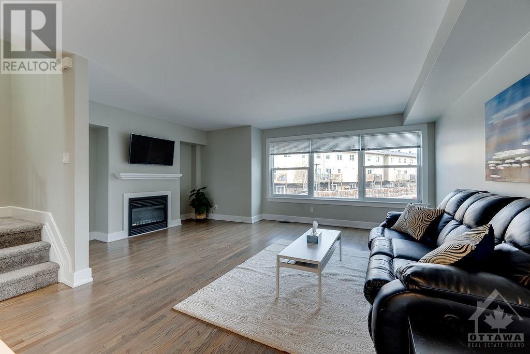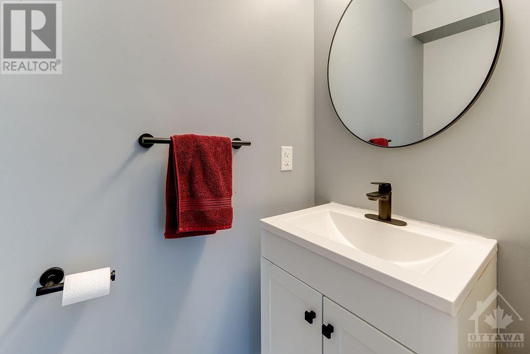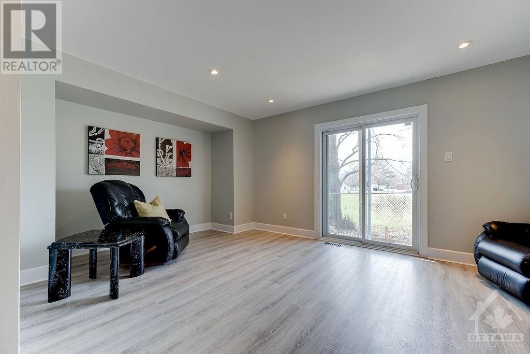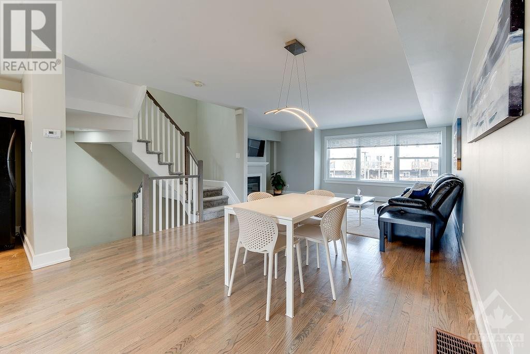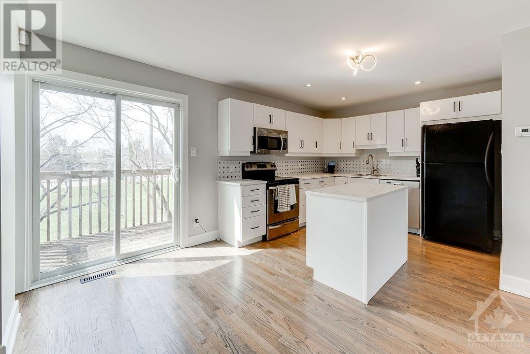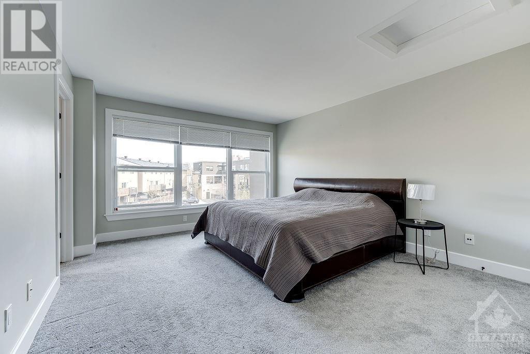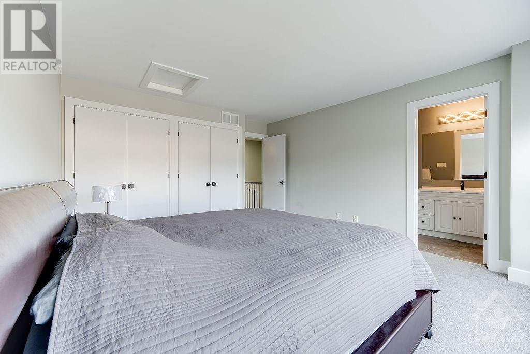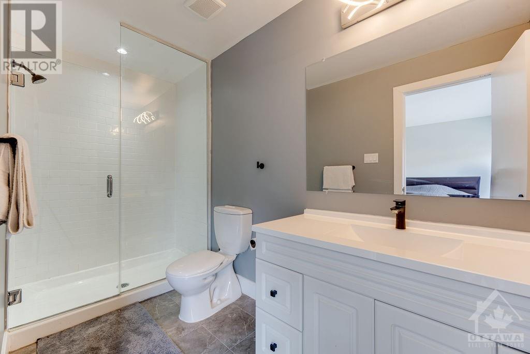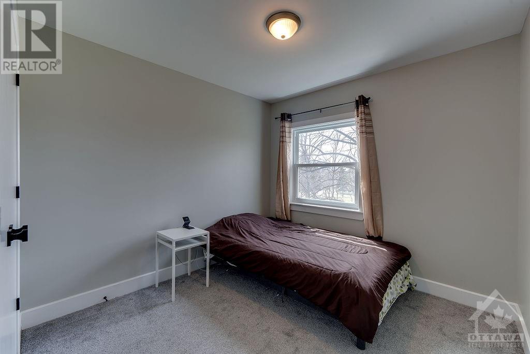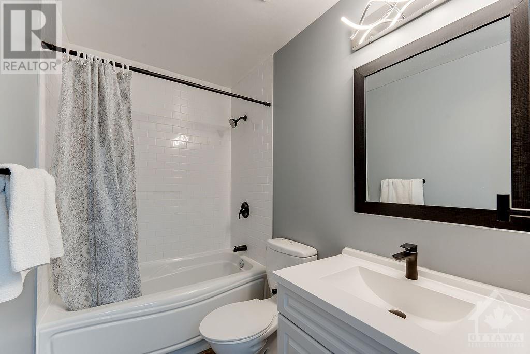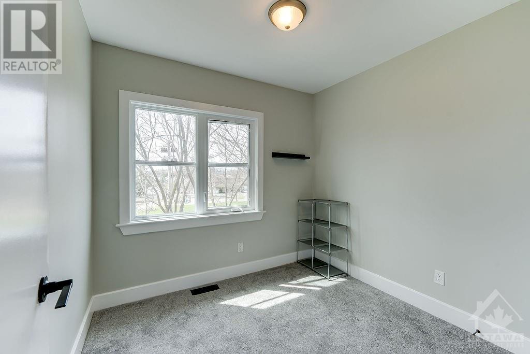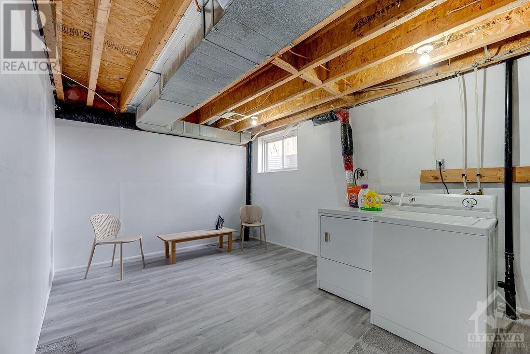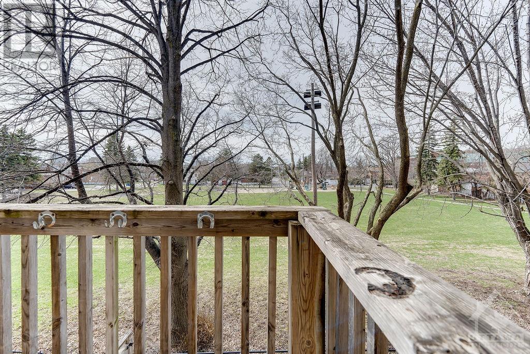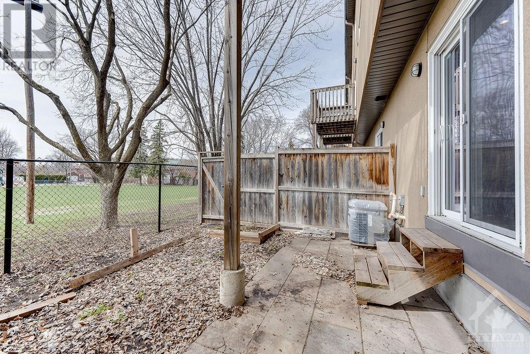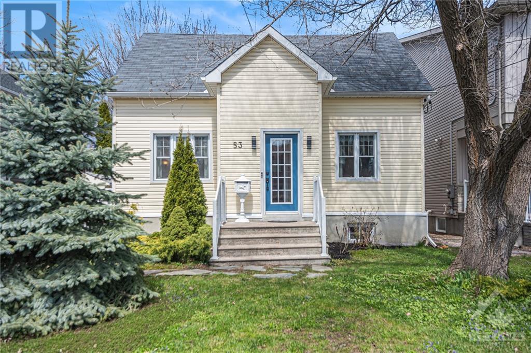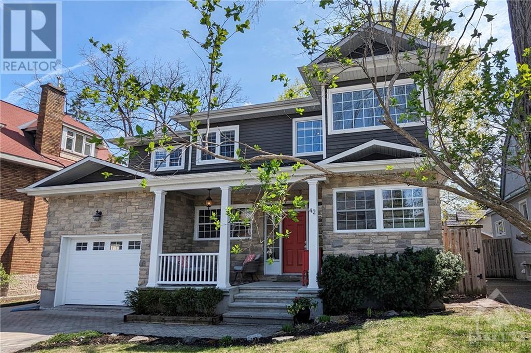
ABOUT THIS PROPERTY
PROPERTY DETAILS
| Bathroom Total | 3 |
| Bedrooms Total | 3 |
| Half Bathrooms Total | 1 |
| Year Built | 2008 |
| Cooling Type | Central air conditioning |
| Flooring Type | Wall-to-wall carpet, Hardwood, Laminate |
| Heating Type | Forced air |
| Heating Fuel | Natural gas |
| Stories Total | 3 |
| Living room | Second level | 18'2" x 12'1" |
| Dining room | Second level | 12'11" x 10'9" |
| Kitchen | Second level | 18'2" x 10'8" |
| 2pc Bathroom | Second level | Measurements not available |
| Primary Bedroom | Third level | 14'11" x 12'11" |
| Bedroom | Third level | 11'10" x 9'6" |
| Bedroom | Third level | 8'4" x 7'11" |
| 3pc Ensuite bath | Third level | Measurements not available |
| 4pc Bathroom | Third level | Measurements not available |
| Other | Basement | 27'7" x 17'6" |
| Sitting room | Main level | 18'2" x 12'0" |
| Foyer | Main level | Measurements not available |
Property Type
Single Family
MORTGAGE CALCULATOR

