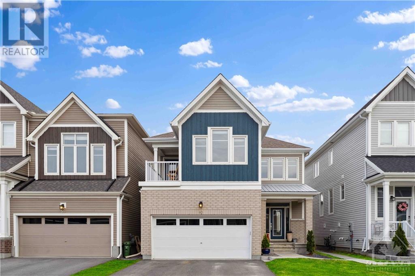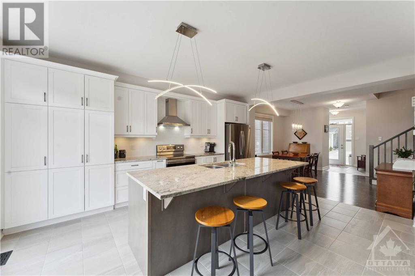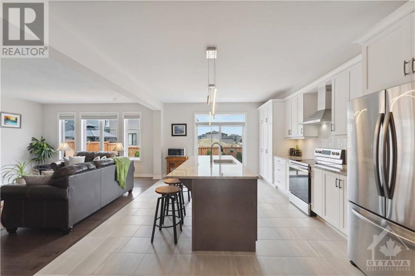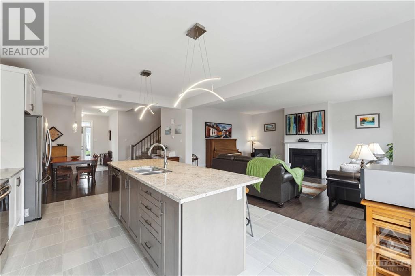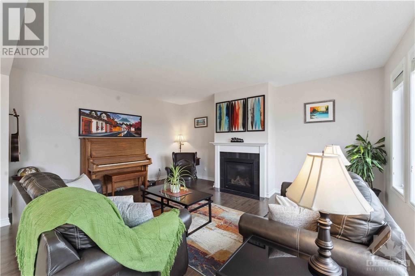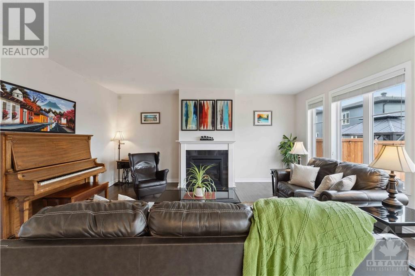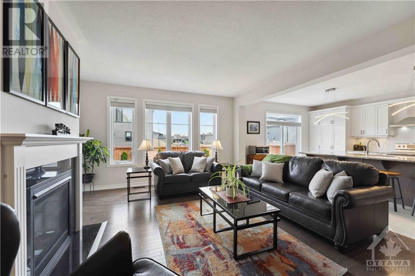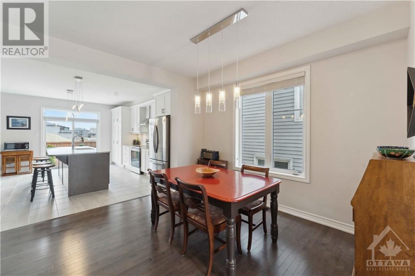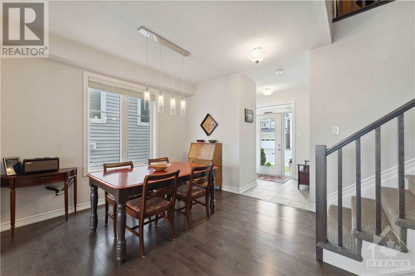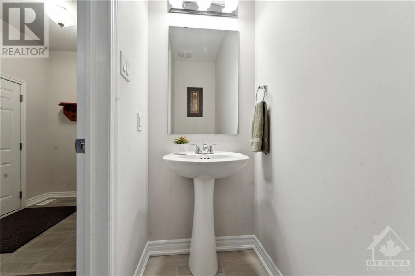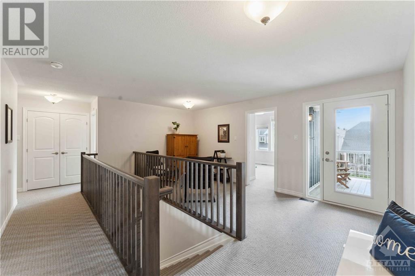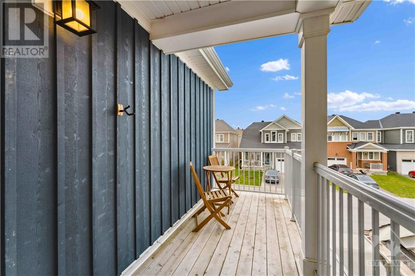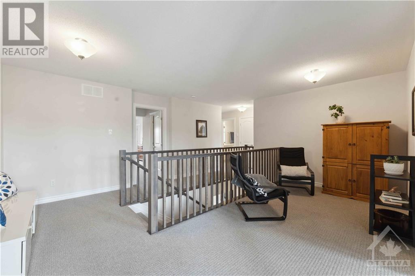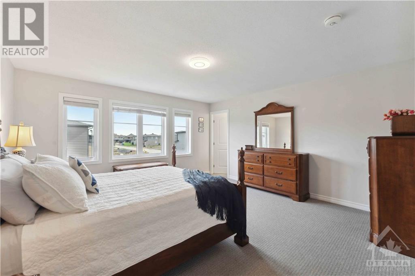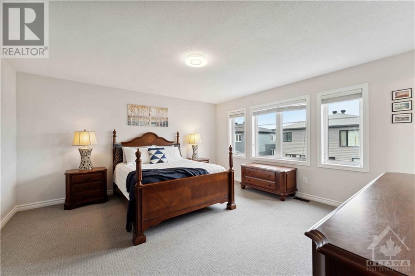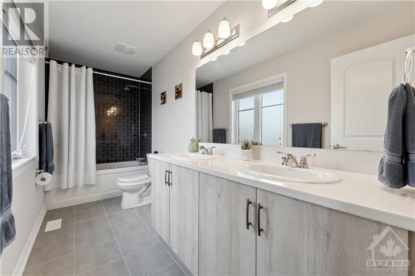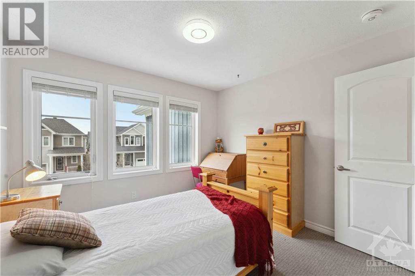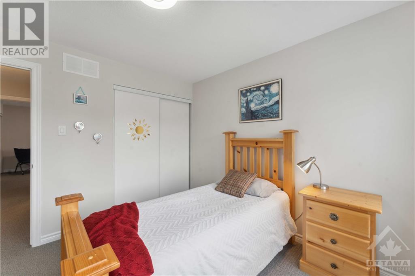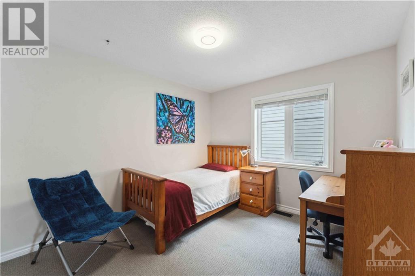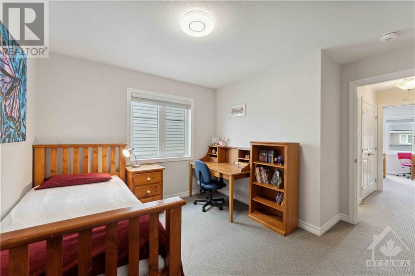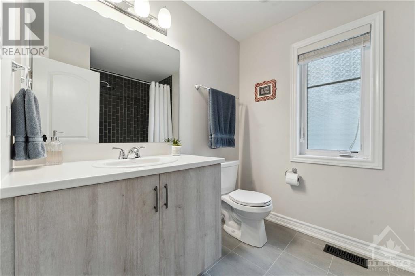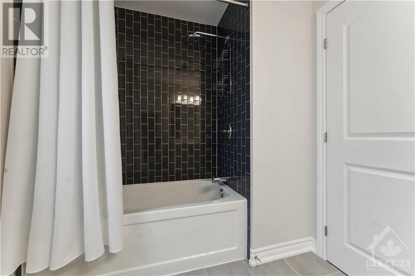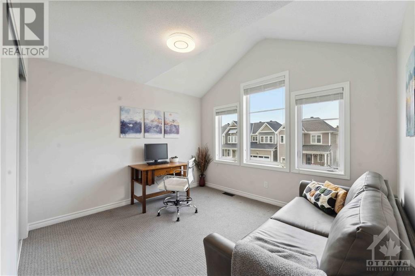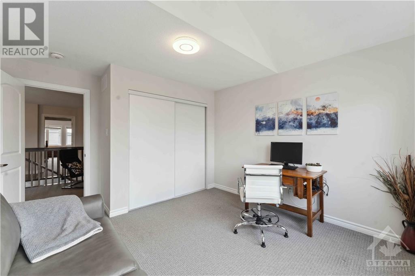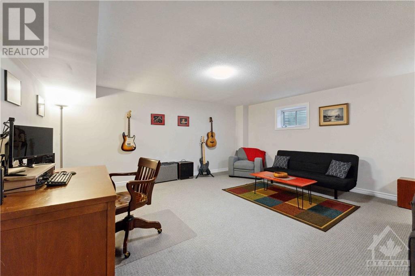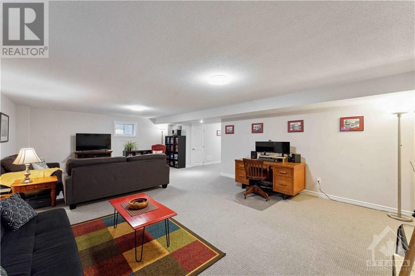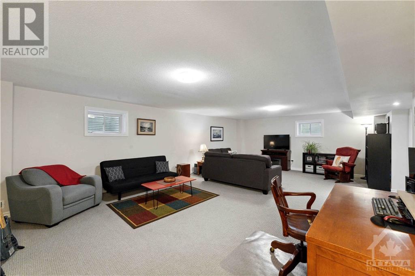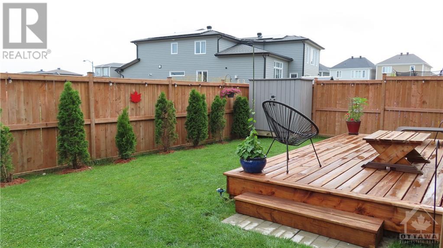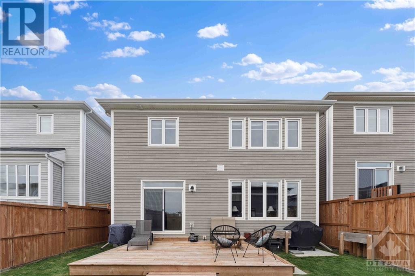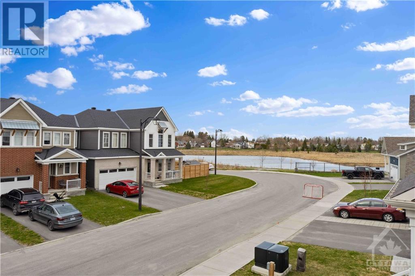
ABOUT THIS PROPERTY
PROPERTY DETAILS
| Bathroom Total | 3 |
| Bedrooms Total | 4 |
| Half Bathrooms Total | 1 |
| Year Built | 2021 |
| Cooling Type | Central air conditioning |
| Flooring Type | Wall-to-wall carpet, Hardwood |
| Heating Type | Forced air |
| Heating Fuel | Natural gas |
| Stories Total | 2 |
| Primary Bedroom | Second level | 14'10" x 14'9" |
| Bedroom | Second level | 11'8" x 10'7" |
| Bedroom | Second level | 10'6" x 10'0" |
| Bedroom | Second level | 11'0" x 10'1" |
| 5pc Ensuite bath | Second level | Measurements not available |
| 4pc Bathroom | Second level | Measurements not available |
| Loft | Second level | 17'7" x 7'2" |
| Recreation room | Lower level | 26'11" x 17'2" |
| Laundry room | Lower level | Measurements not available |
| Dining room | Main level | 12'0" x 11'0" |
| Kitchen | Main level | 17'0" x 13'6" |
| Great room | Main level | 18'0" x 14'2" |
| 2pc Bathroom | Main level | Measurements not available |
| Mud room | Main level | Measurements not available |
| Other | Main level | 20'2" x 17'7" |
Property Type
Single Family
MORTGAGE CALCULATOR

