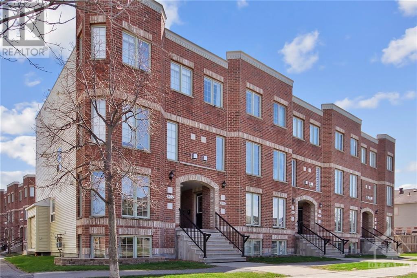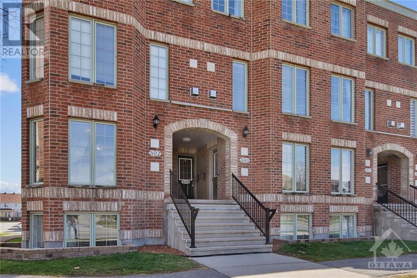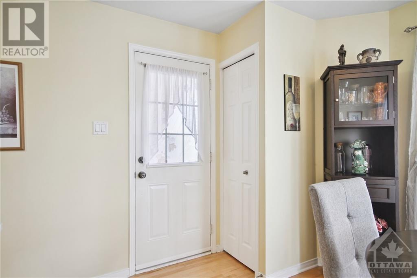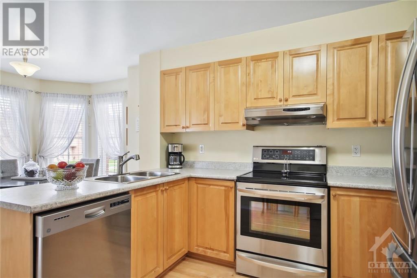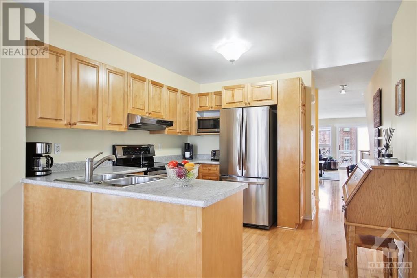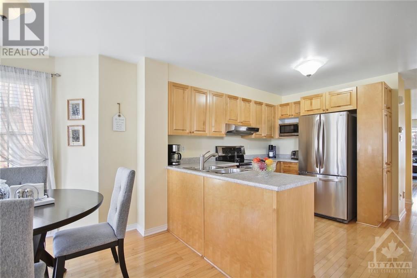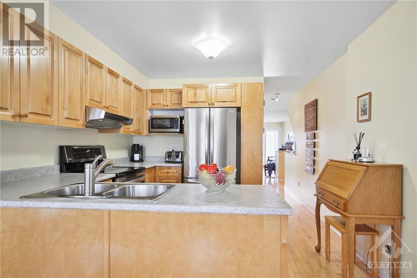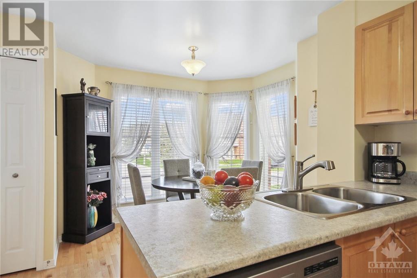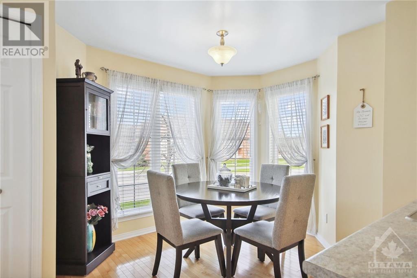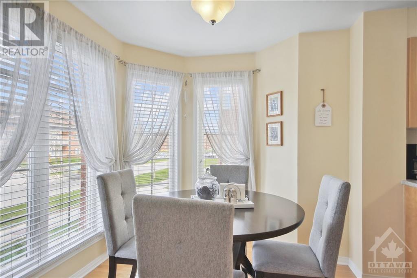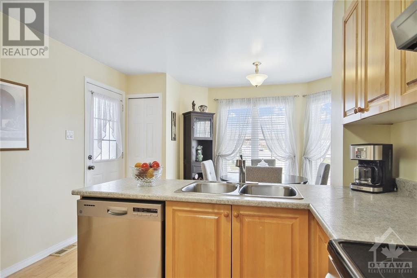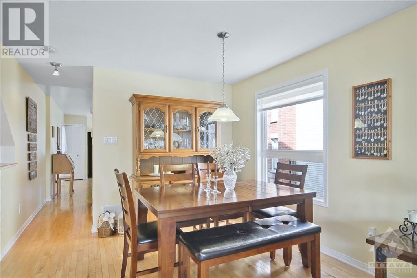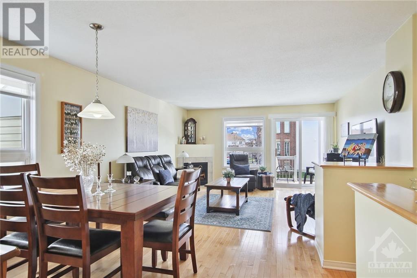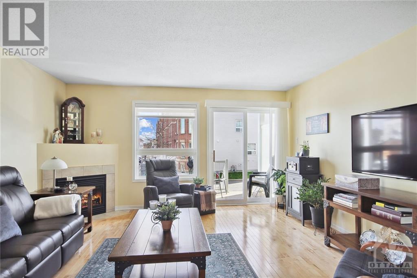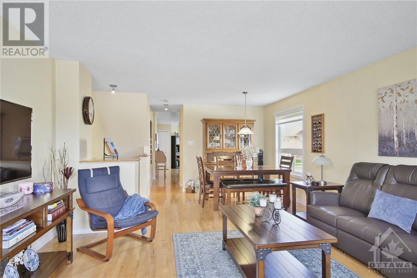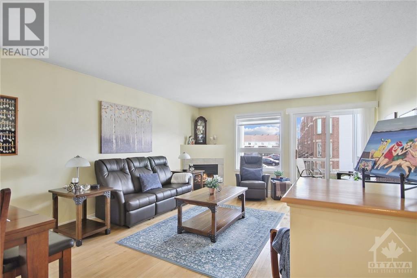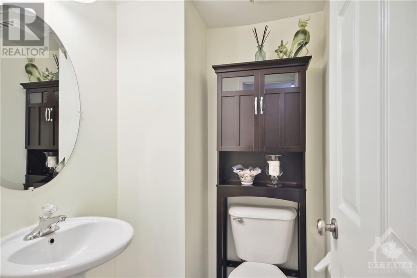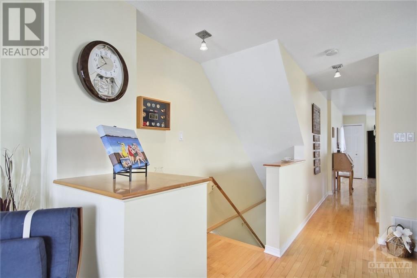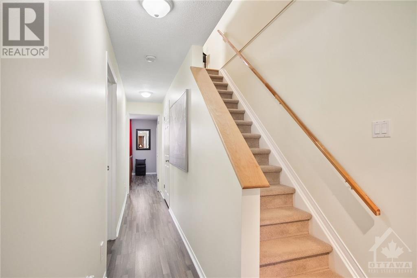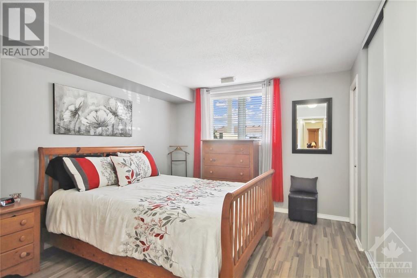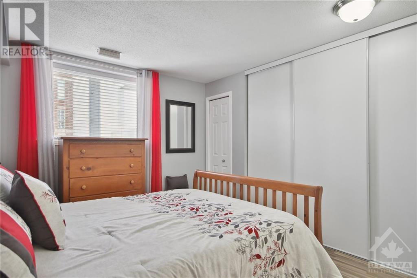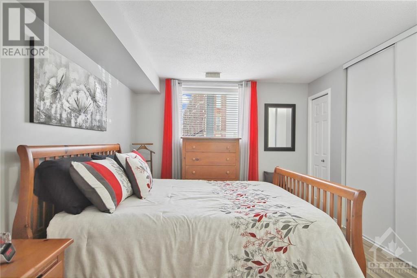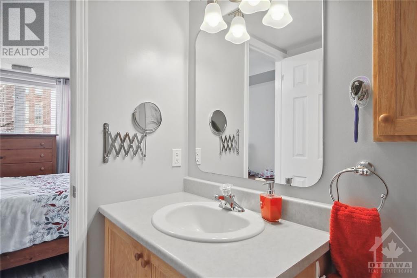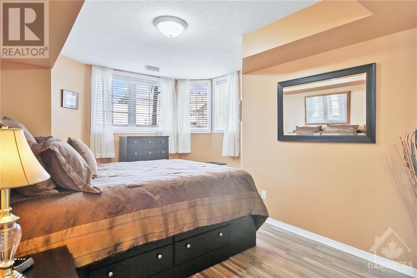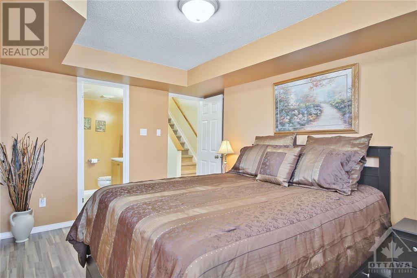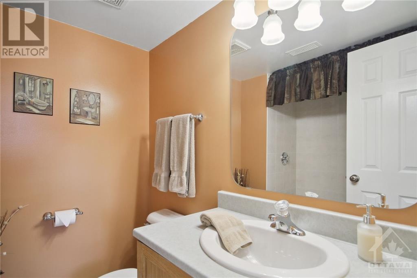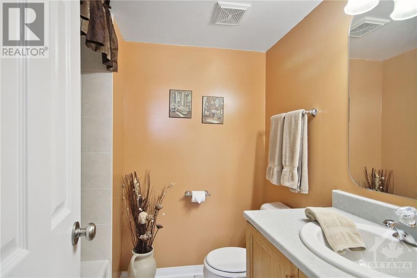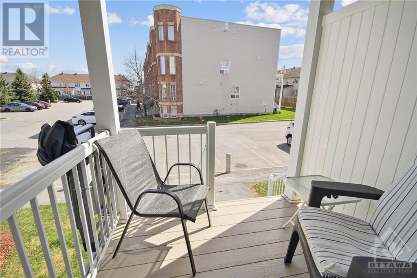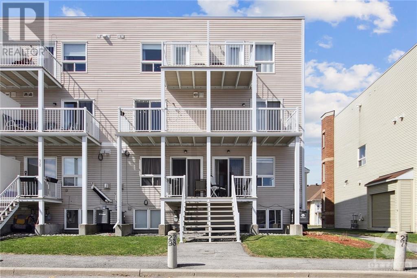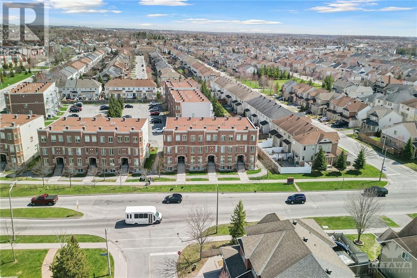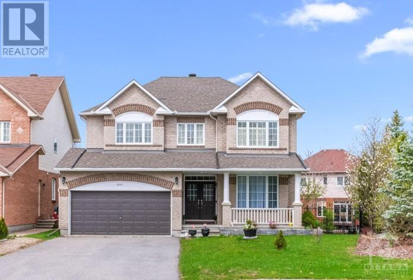
ABOUT THIS PROPERTY
PROPERTY DETAILS
| Bathroom Total | 3 |
| Bedrooms Total | 2 |
| Half Bathrooms Total | 1 |
| Year Built | 2007 |
| Cooling Type | Central air conditioning |
| Flooring Type | Hardwood, Laminate |
| Heating Type | Forced air |
| Heating Fuel | Natural gas |
| Stories Total | 2 |
| Primary Bedroom | Lower level | 14'4" x 11'6" |
| 3pc Ensuite bath | Lower level | Measurements not available |
| Bedroom | Lower level | 12'1" x 11'6" |
| 3pc Ensuite bath | Lower level | Measurements not available |
| Laundry room | Lower level | Measurements not available |
| Storage | Lower level | Measurements not available |
| Living room | Main level | 14'3" x 14'0" |
| Dining room | Main level | 10'1" x 9'0" |
| Kitchen | Main level | 10'4" x 10'0" |
| Eating area | Main level | 9'7" x 9'2" |
| Partial bathroom | Main level | Measurements not available |
Property Type
Single Family
MORTGAGE CALCULATOR

