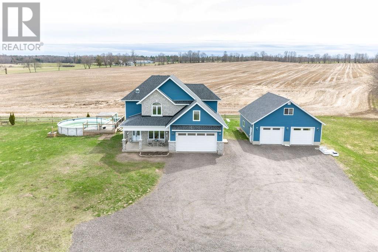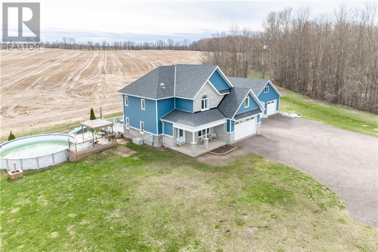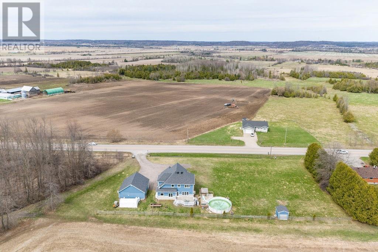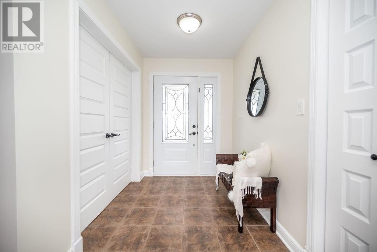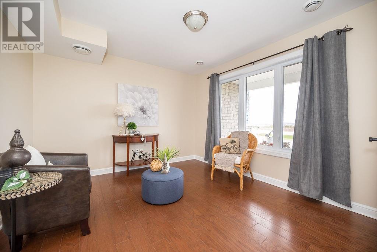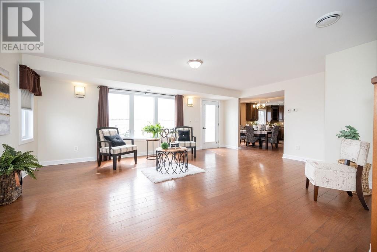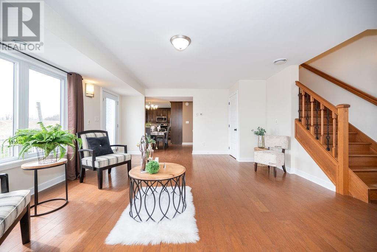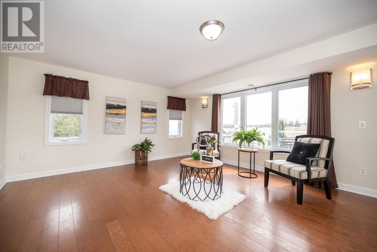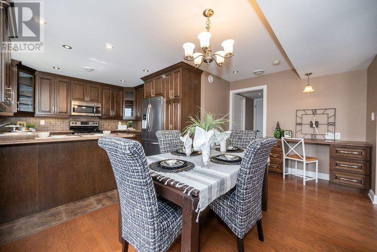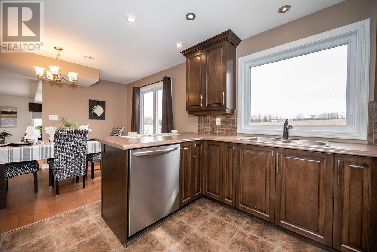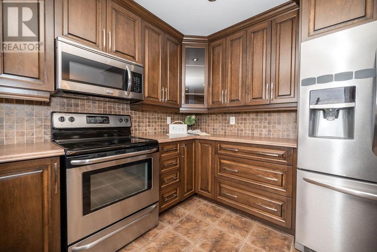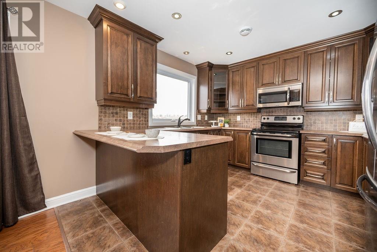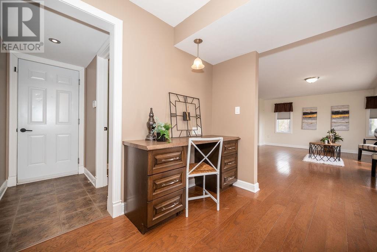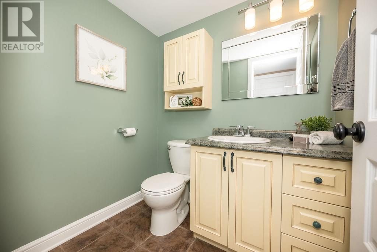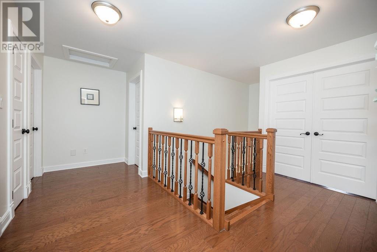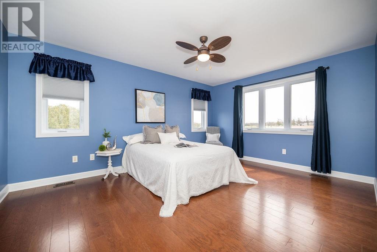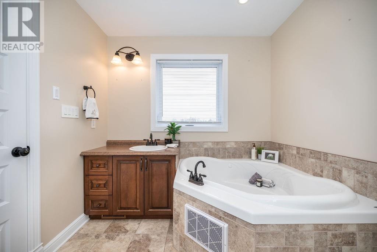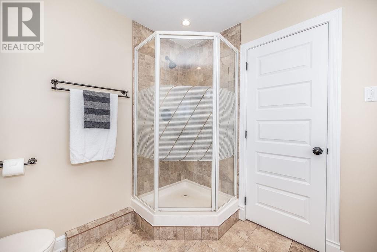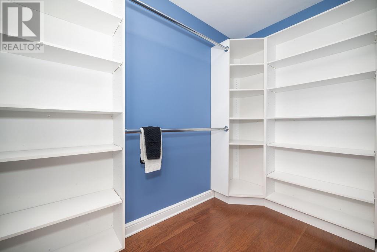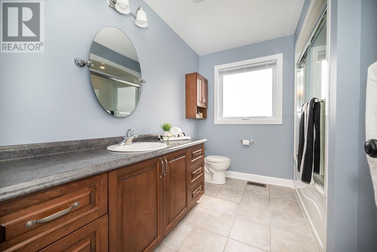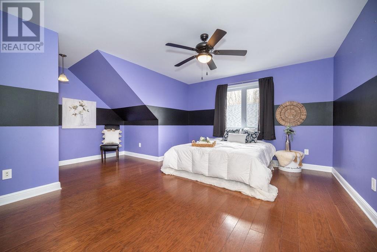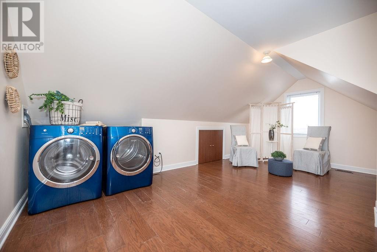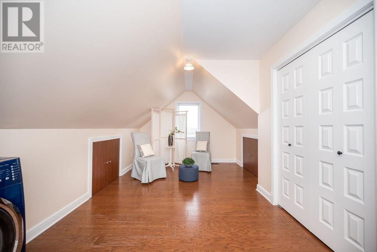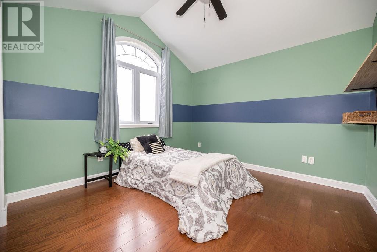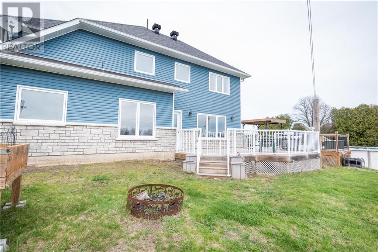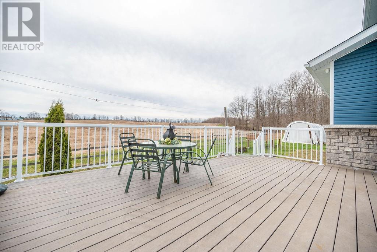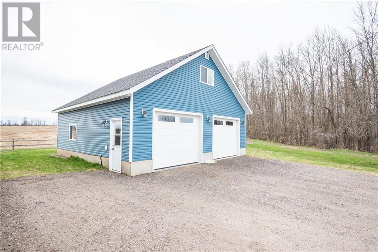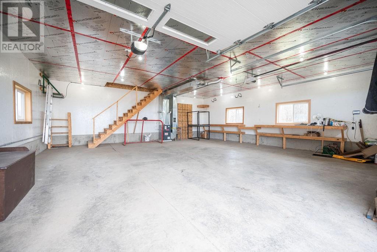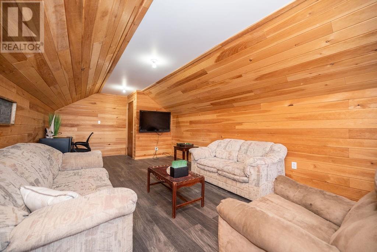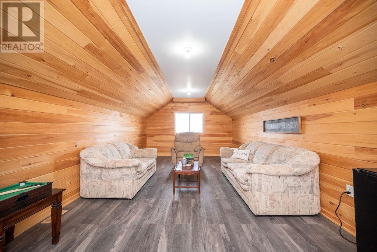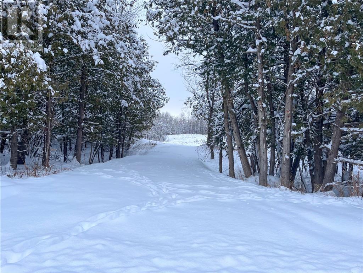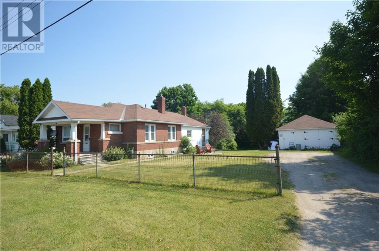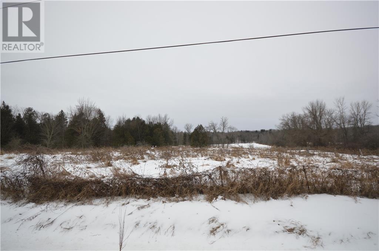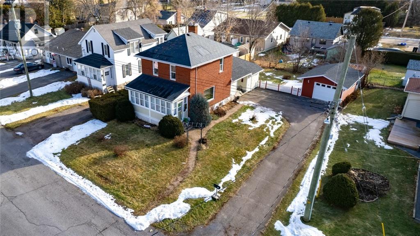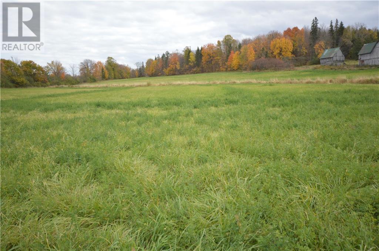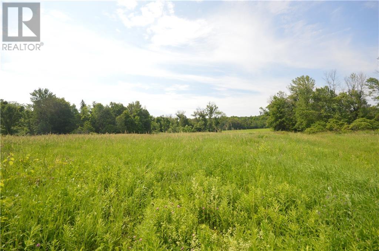
ABOUT THIS PROPERTY
PROPERTY DETAILS
| Bathroom Total | 3 |
| Bedrooms Total | 3 |
| Half Bathrooms Total | 1 |
| Year Built | 2013 |
| Cooling Type | Central air conditioning |
| Flooring Type | Hardwood, Tile |
| Heating Type | Ground Source Heat, Radiant heat |
| Heating Fuel | Electric, Propane |
| Stories Total | 2 |
| Primary Bedroom | Second level | 15'5" x 12'8" |
| 5pc Ensuite bath | Second level | 10'0" x 7'11" |
| Other | Second level | 8'10" x 4'9" |
| Bedroom | Second level | 17'5" x 14'0" |
| Bedroom | Second level | 11'3" x 11'0" |
| Full bathroom | Second level | 9'2" x 5'7" |
| Playroom | Second level | 18'4" x 9'5" |
| Laundry room | Second level | Measurements not available |
| Foyer | Main level | Measurements not available |
| Kitchen | Main level | 11'3" x 10'11" |
| Dining room | Main level | 15'8" x 8'9" |
| Living room | Main level | 20'3" x 14'10" |
| Den | Main level | 11'4" x 10'9" |
| 2pc Bathroom | Main level | 5'10" x 4'10" |
| Utility room | Main level | 10'10" x 10'0" |
| Loft | Secondary Dwelling Unit | 26'0" x 12'0" |
Property Type
Single Family
MORTGAGE CALCULATOR

