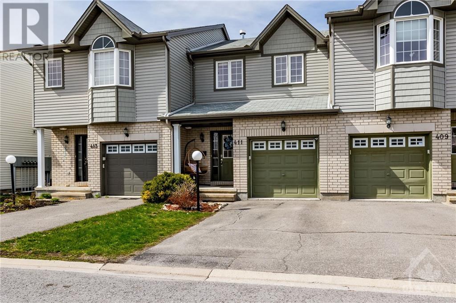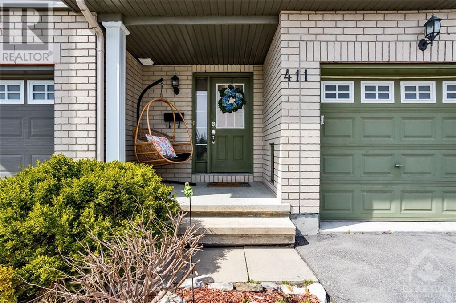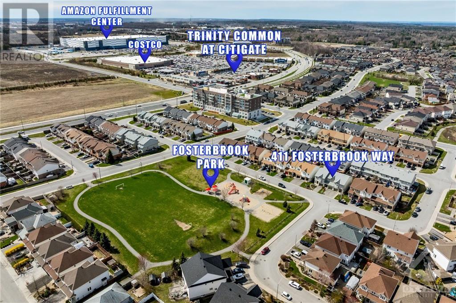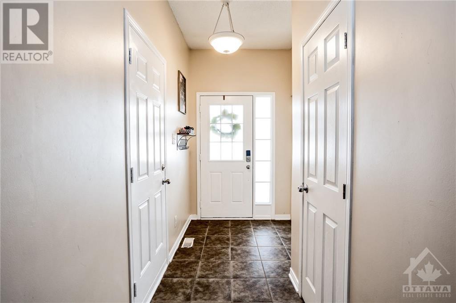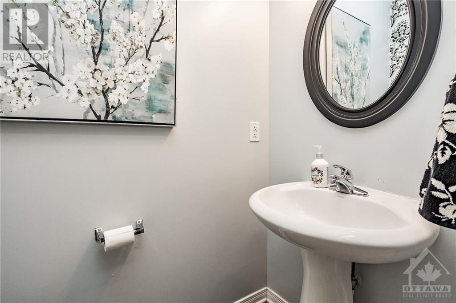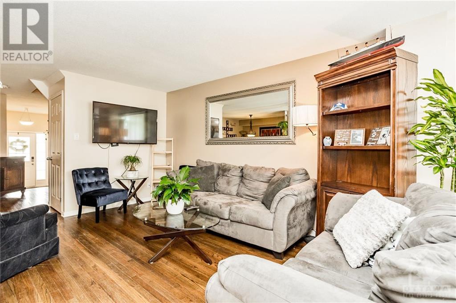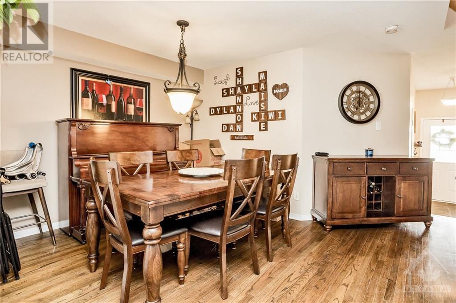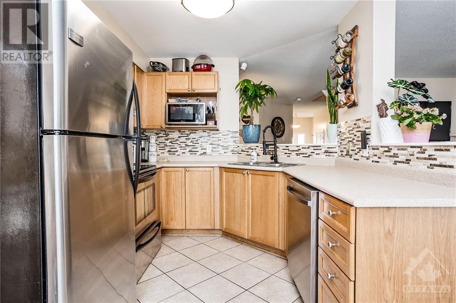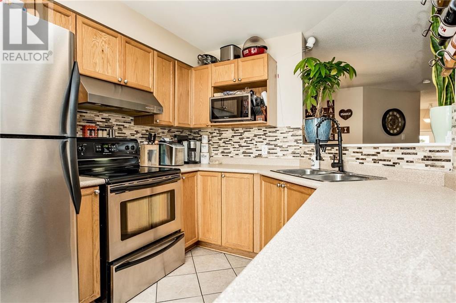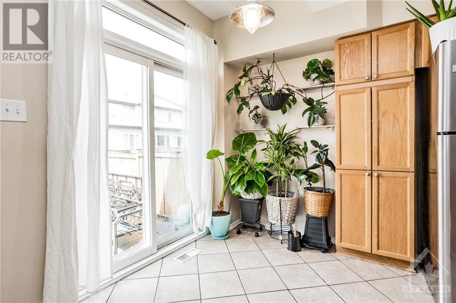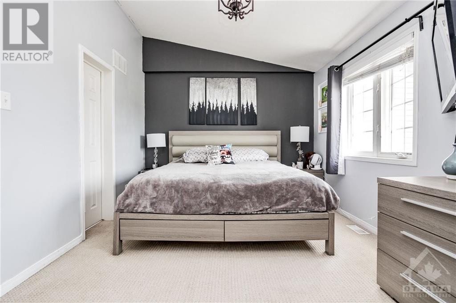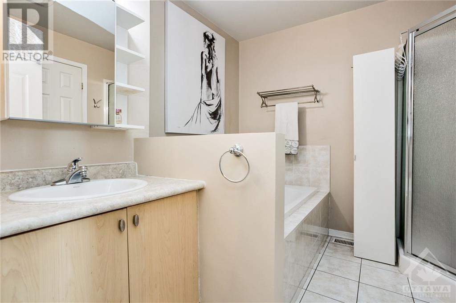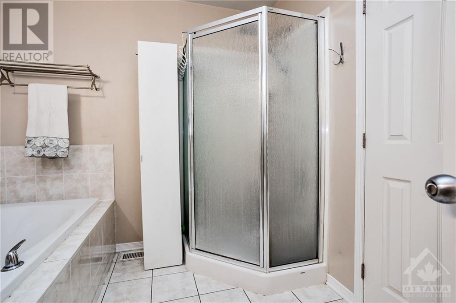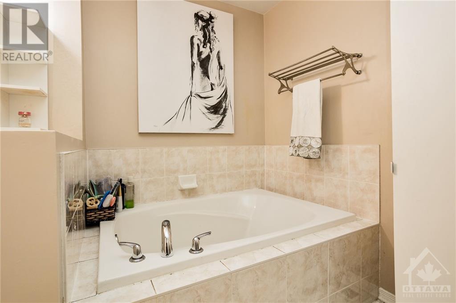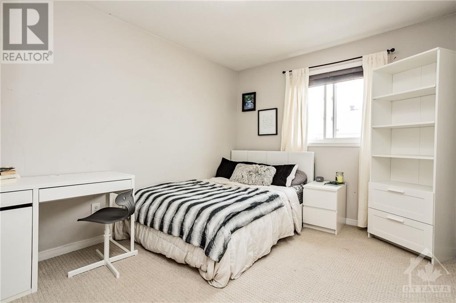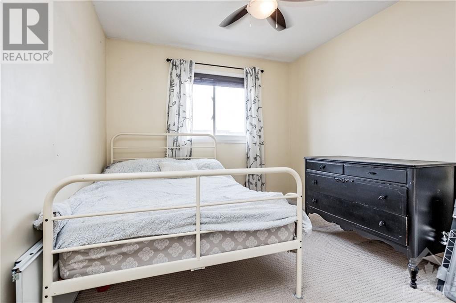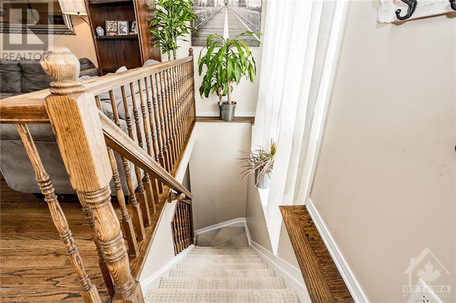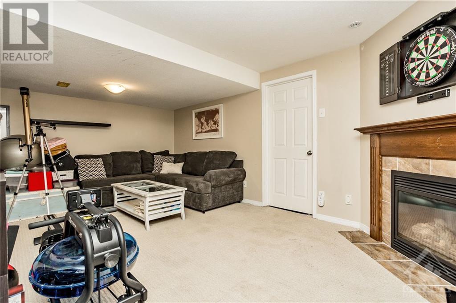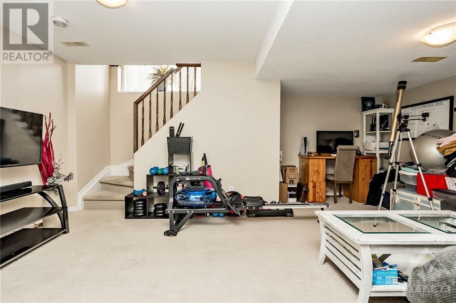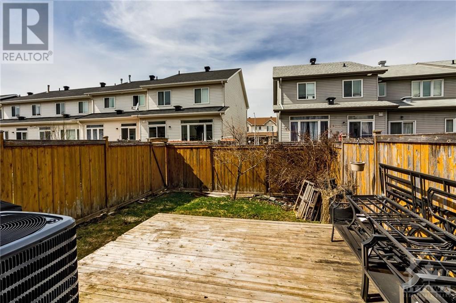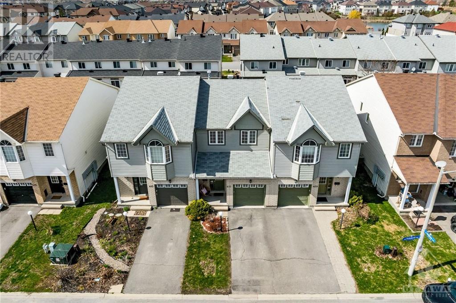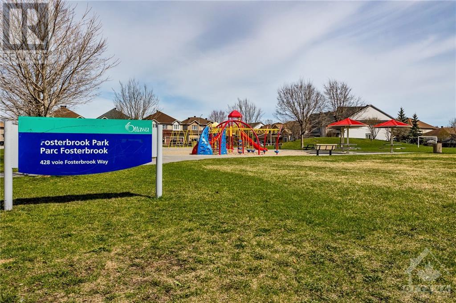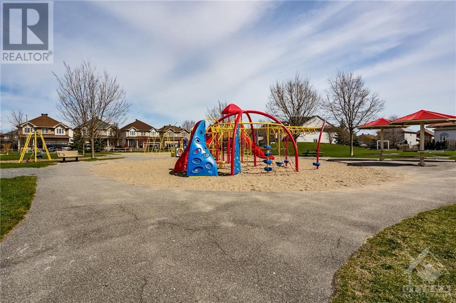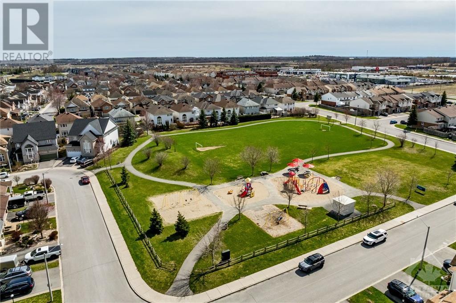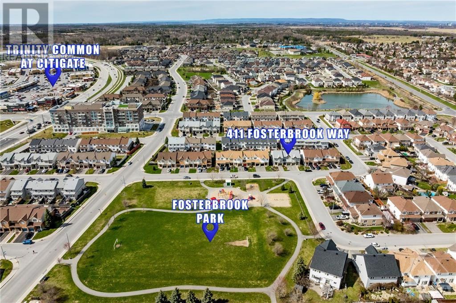
411 FOSTERBROOK AVENUE
Ottawa, Ontario K2J0K8
$589,000
ID# 1386287
ABOUT THIS PROPERTY
PROPERTY DETAILS
| Bathroom Total | 2 |
| Bedrooms Total | 3 |
| Half Bathrooms Total | 0 |
| Year Built | 2008 |
| Cooling Type | Central air conditioning |
| Flooring Type | Wall-to-wall carpet, Laminate, Tile |
| Heating Type | Forced air |
| Heating Fuel | Natural gas |
| Stories Total | 2 |
| 4pc Bathroom | Second level | 8'11" x 8'8" |
| Bedroom | Second level | 10'8" x 9'3" |
| Bedroom | Second level | 12'8" x 9'6" |
| Primary Bedroom | Second level | 16'9" x 10'9" |
| Living room/Fireplace | Lower level | 18'5" x 11'3" |
| Storage | Lower level | Measurements not available |
| Laundry room | Lower level | Measurements not available |
| 2pc Bathroom | Main level | Measurements not available |
| Kitchen | Main level | 15'7" x 8'4" |
| Dining room | Main level | 12'2" x 9'1" |
| Family room | Main level | 15'2" x 10'0" |
Property Type
Single Family
MORTGAGE CALCULATOR

