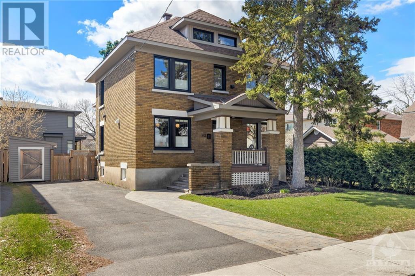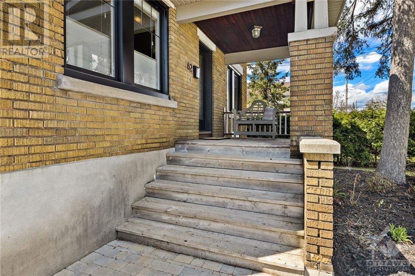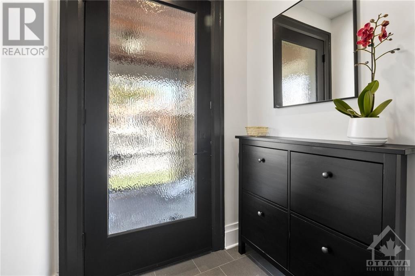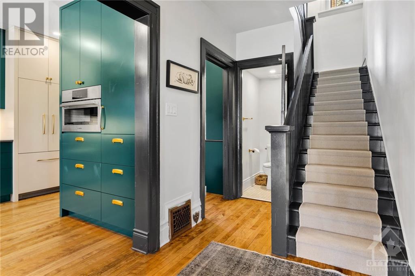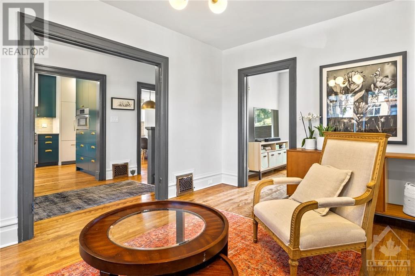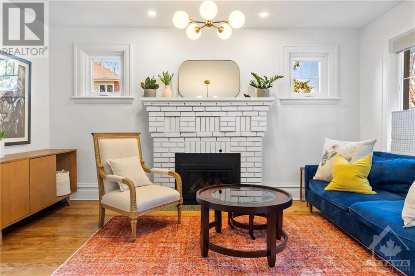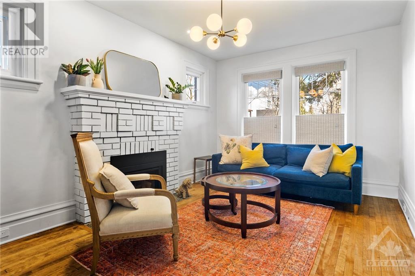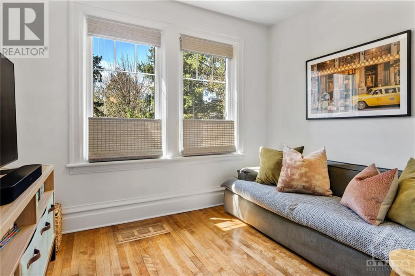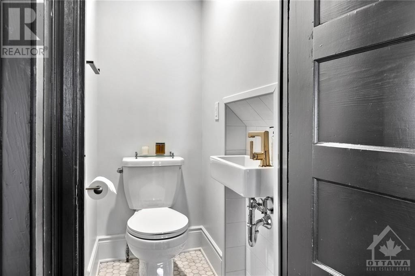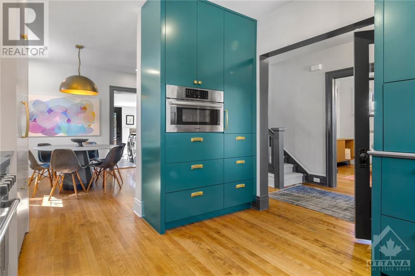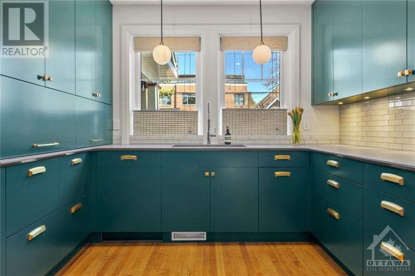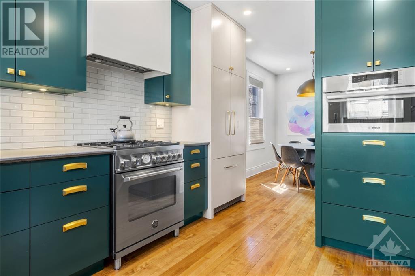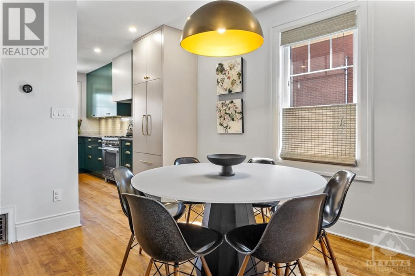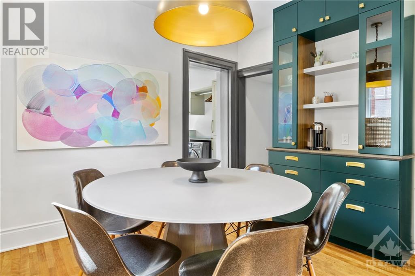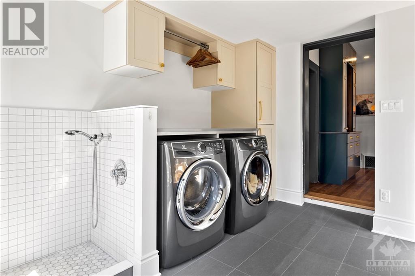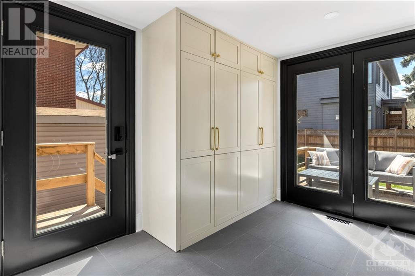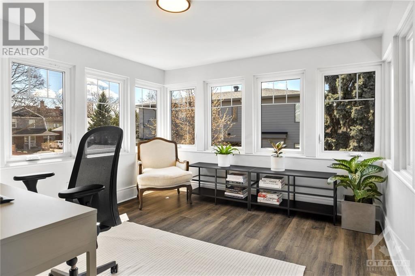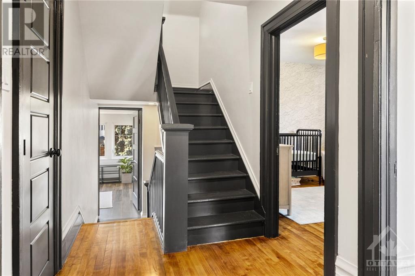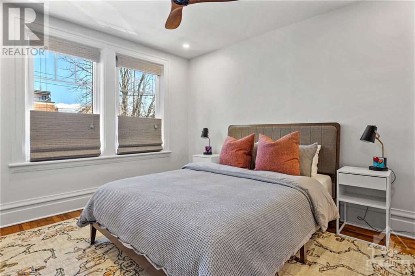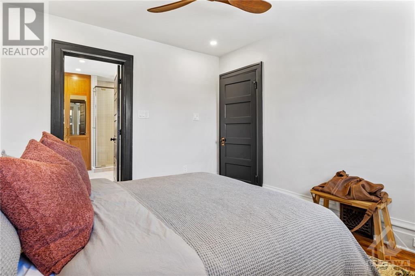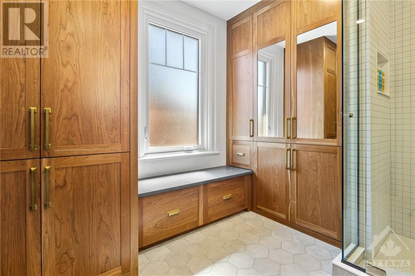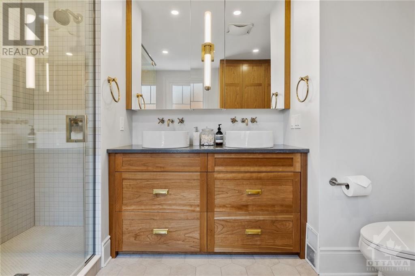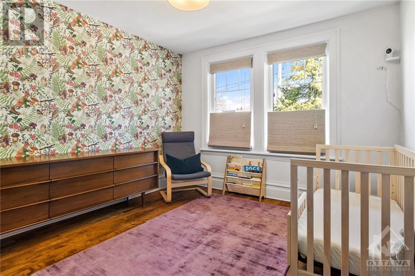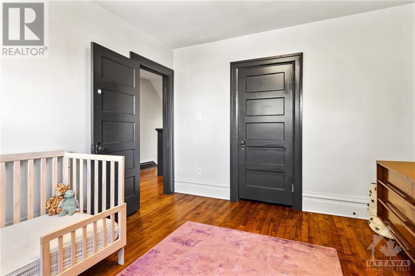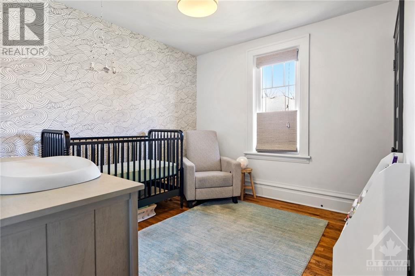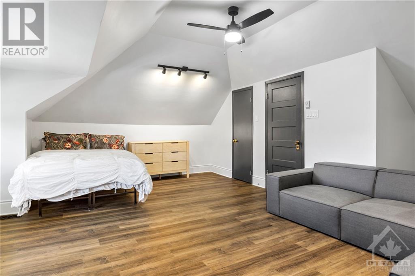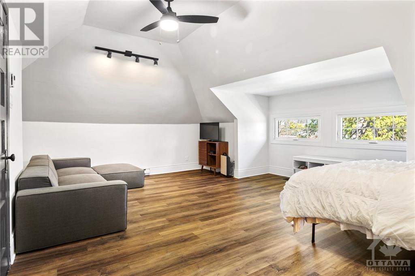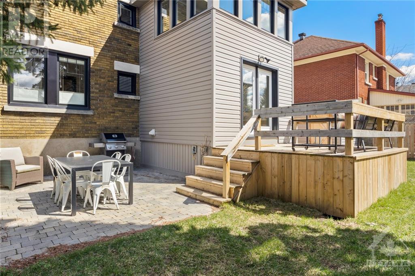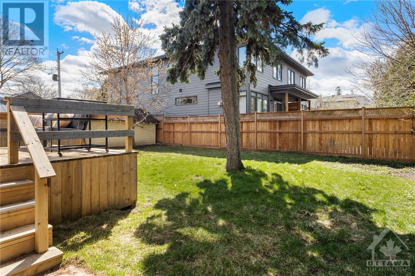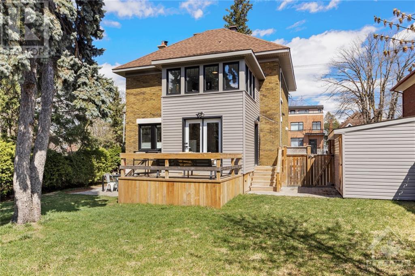
62 CLARENDON AVENUE
Ottawa, Ontario K1Y0P4
$1,625,000
ID# 1386445
ABOUT THIS PROPERTY
PROPERTY DETAILS
| Bathroom Total | 3 |
| Bedrooms Total | 4 |
| Half Bathrooms Total | 1 |
| Year Built | 1940 |
| Cooling Type | Central air conditioning |
| Flooring Type | Hardwood |
| Heating Type | Forced air |
| Heating Fuel | Natural gas |
| Stories Total | 3 |
| Sunroom | Second level | 11'9" x 10'11" |
| Primary Bedroom | Second level | 12'4" x 10'7" |
| Bedroom | Second level | 11'10" x 10'5" |
| Bedroom | Second level | 12'2" x 10'5" |
| Full bathroom | Second level | 8'4" x 6'6" |
| 4pc Ensuite bath | Second level | Measurements not available |
| Bedroom | Third level | 20'7" x 20'1" |
| Living room/Fireplace | Main level | 15'8" x 10'6" |
| Kitchen | Main level | 13'6" x 10'6" |
| Eating area | Main level | 10'10" x 10'9" |
| 2pc Bathroom | Main level | Measurements not available |
| Mud room | Main level | 12'5" x 10'11" |
| Den | Main level | 10'6" x 8'4" |
Property Type
Single Family
MORTGAGE CALCULATOR

