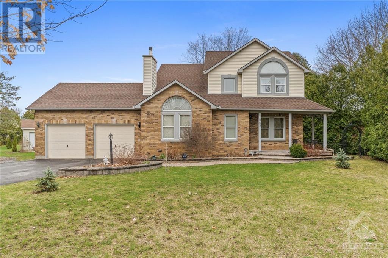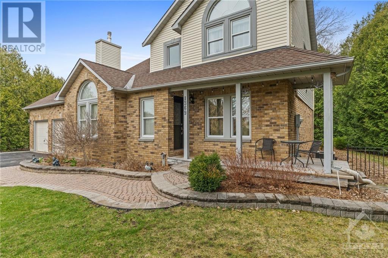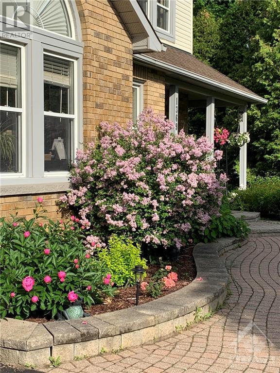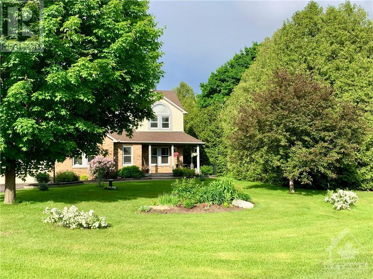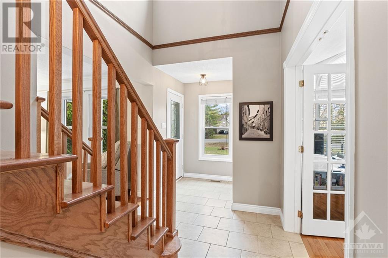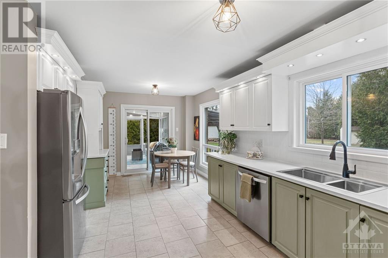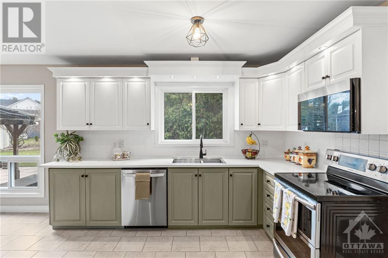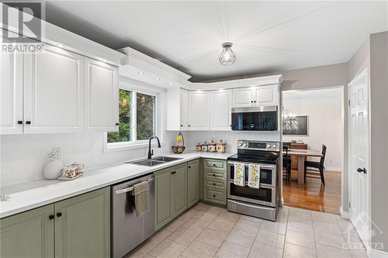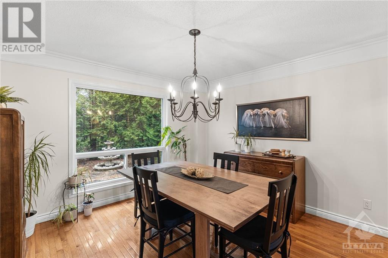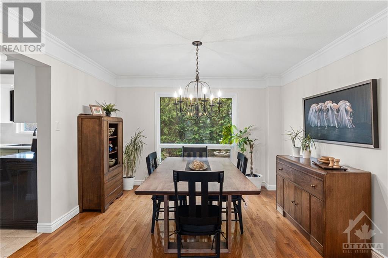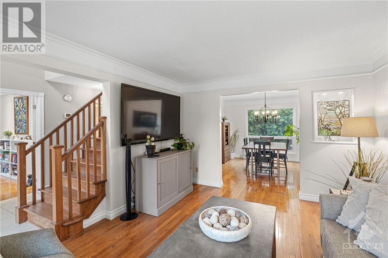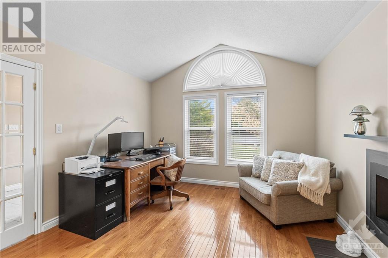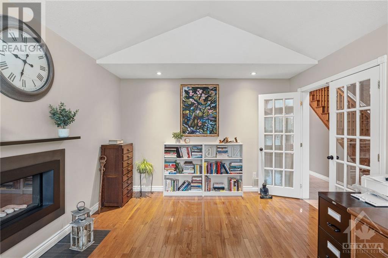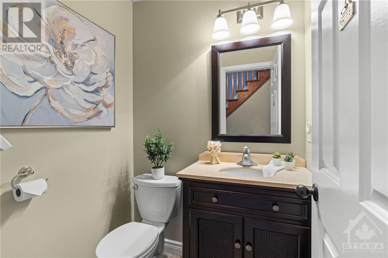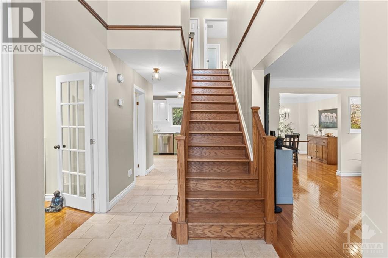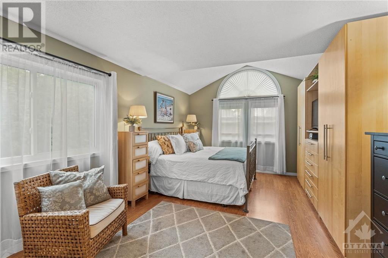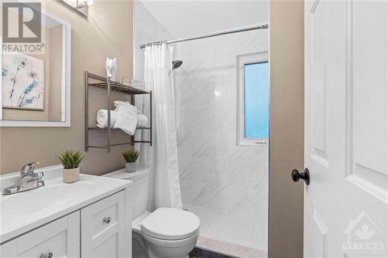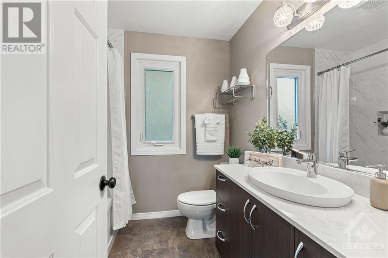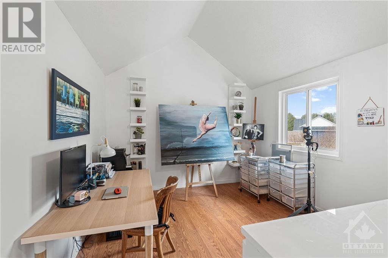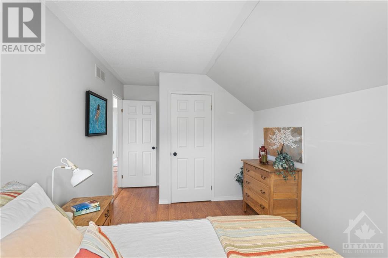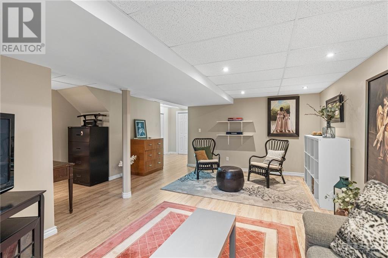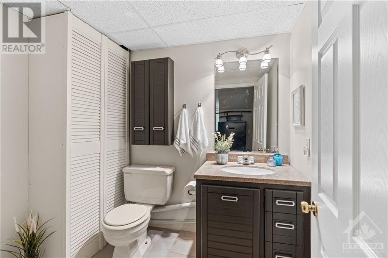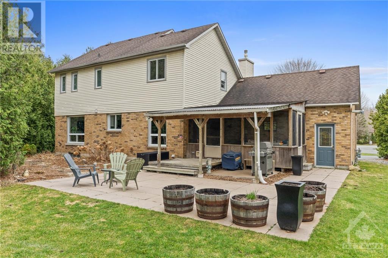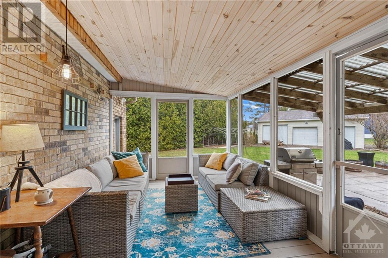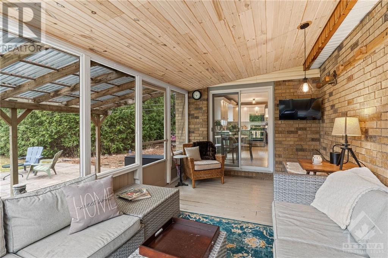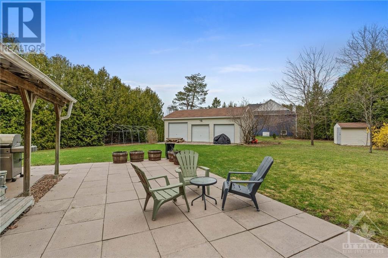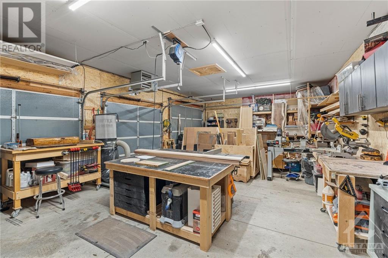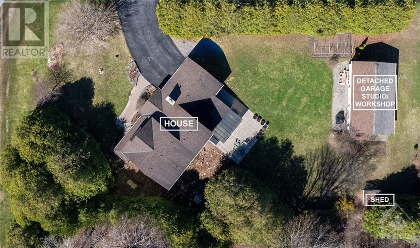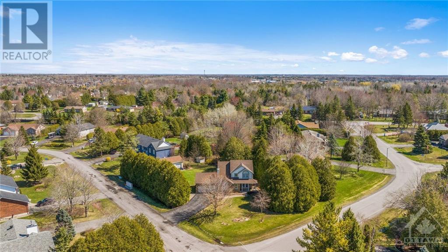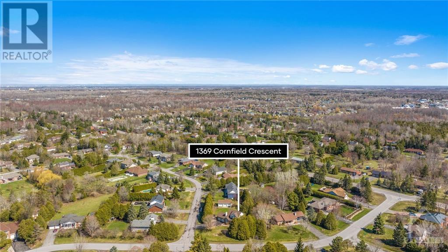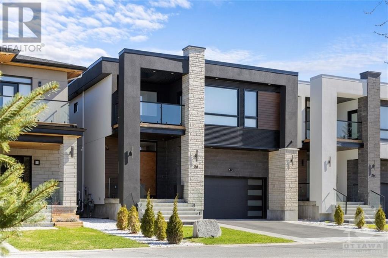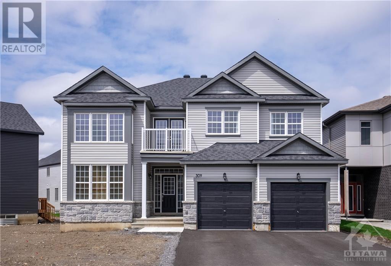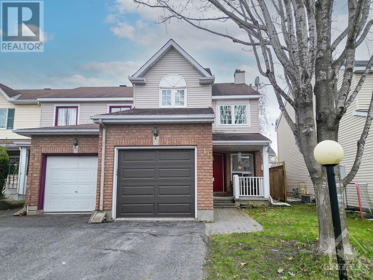
ABOUT THIS PROPERTY
PROPERTY DETAILS
| Bathroom Total | 4 |
| Bedrooms Total | 3 |
| Half Bathrooms Total | 2 |
| Year Built | 1990 |
| Cooling Type | Central air conditioning |
| Flooring Type | Hardwood, Laminate, Ceramic |
| Heating Type | Forced air |
| Heating Fuel | Natural gas |
| Stories Total | 2 |
| Primary Bedroom | Second level | 19'7" x 11'11" |
| Bedroom | Second level | 16'3" x 8'10" |
| Bedroom | Second level | 12'4" x 10'8" |
| 3pc Bathroom | Second level | 7'4" x 7'0" |
| 3pc Ensuite bath | Second level | 7'0" x 4'10" |
| Recreation room | Lower level | 19'5" x 12'4" |
| Recreation room | Lower level | 26'11" x 11'11" |
| Storage | Lower level | 12'3" x 12'1" |
| Foyer | Main level | 20'9" x 7'9" |
| Living room | Main level | 14'5" x 11'10" |
| Dining room | Main level | 12'1" x 11'10" |
| Kitchen | Main level | 19'11" x 9'7" |
| Mud room | Main level | 7'5" x 6'11" |
| 2pc Bathroom | Main level | 5'0" x 4'4" |
| Sunroom | Main level | 16'5" x 9'4" |
| Office | Main level | 14'11" x 12'1" |
| Other | Other | 33'1" x 19'2" |
Property Type
Single Family
MORTGAGE CALCULATOR

