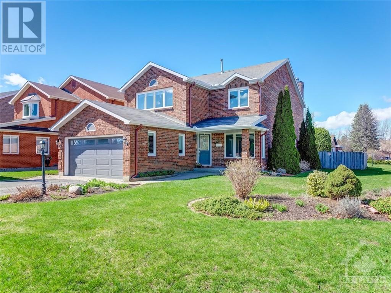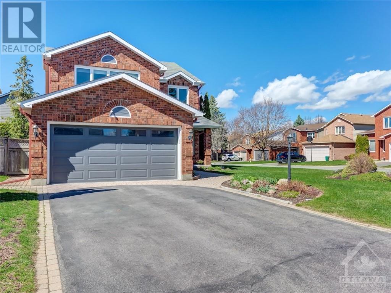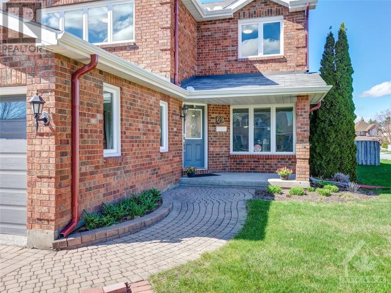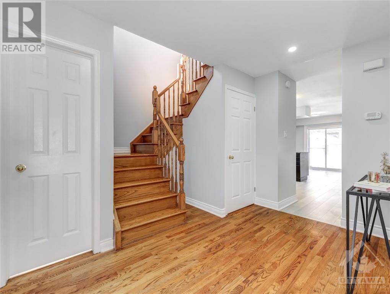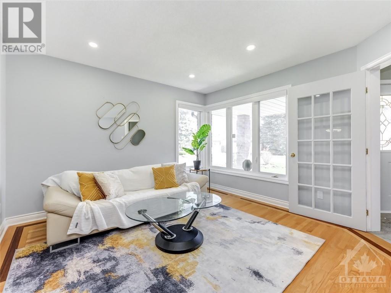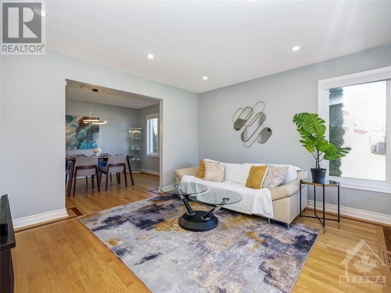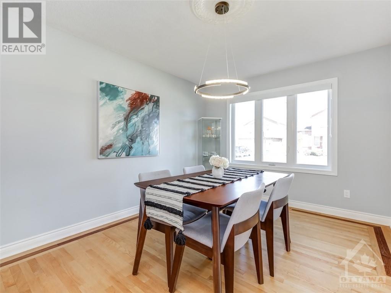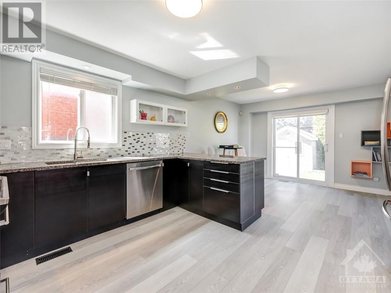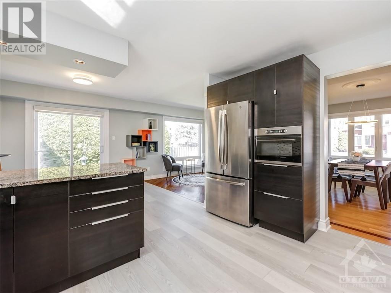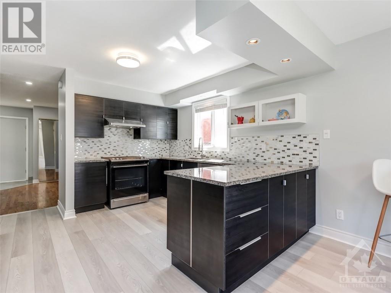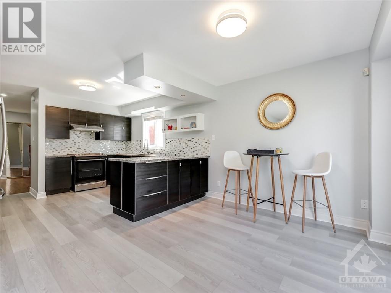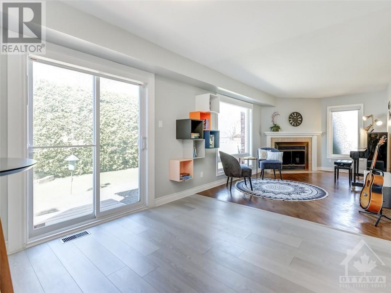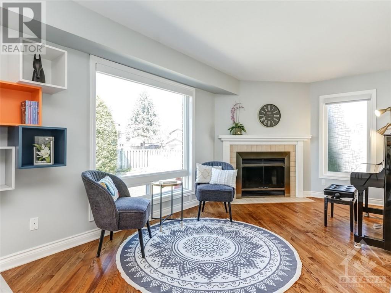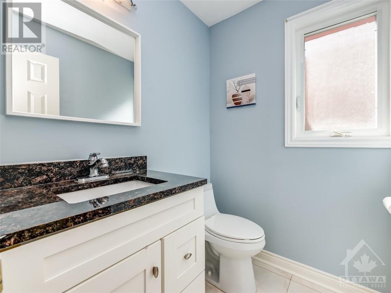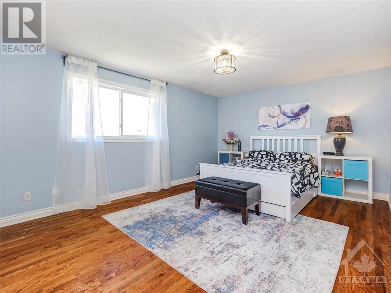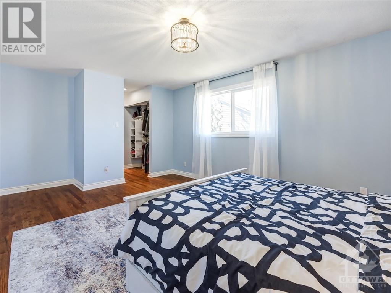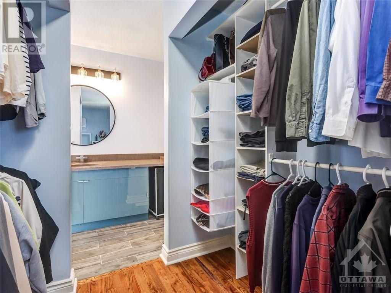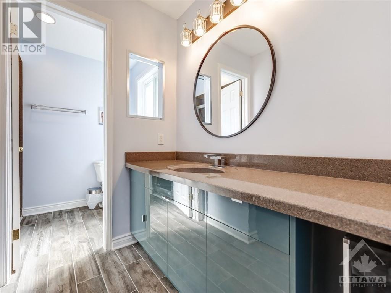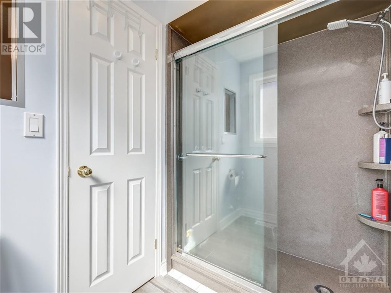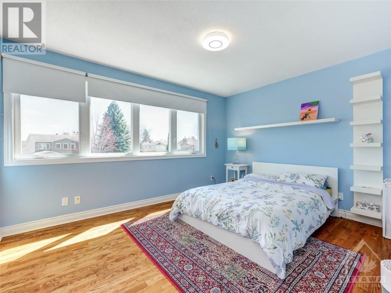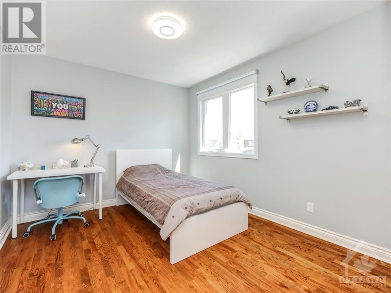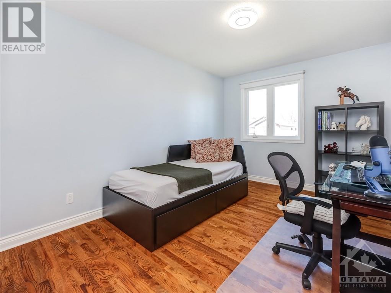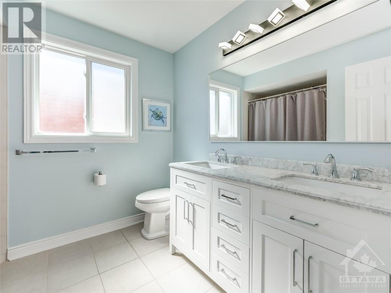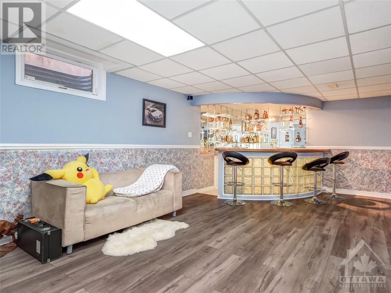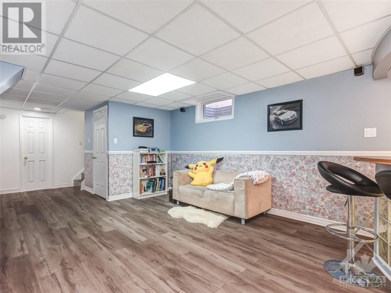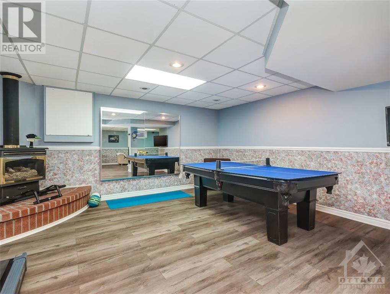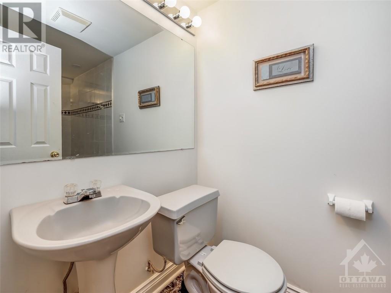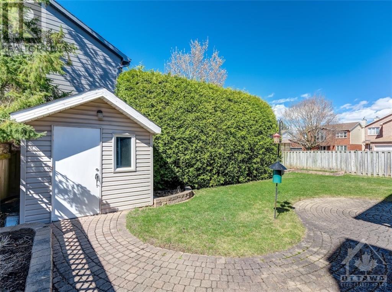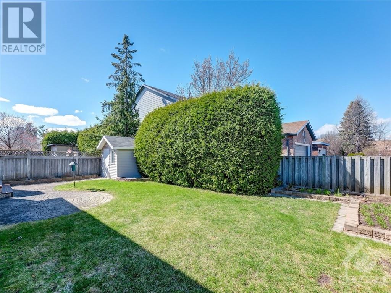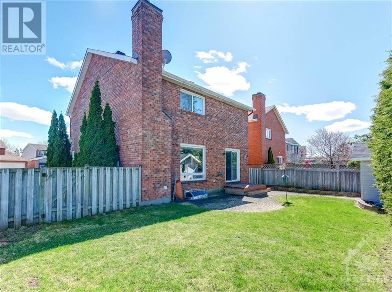
ABOUT THIS PROPERTY
PROPERTY DETAILS
| Bathroom Total | 4 |
| Bedrooms Total | 4 |
| Half Bathrooms Total | 1 |
| Year Built | 1989 |
| Cooling Type | Central air conditioning |
| Flooring Type | Hardwood, Tile, Vinyl |
| Heating Type | Forced air |
| Heating Fuel | Natural gas |
| Stories Total | 2 |
| Primary Bedroom | Second level | 19'1" x 12'6" |
| Bedroom | Second level | 13'6" x 11'6" |
| Bedroom | Second level | 13'8" x 9'8" |
| Bedroom | Second level | 13'2" x 9'9" |
| 5pc Bathroom | Second level | Measurements not available |
| 3pc Ensuite bath | Second level | Measurements not available |
| 3pc Bathroom | Basement | Measurements not available |
| Recreation room | Lower level | Measurements not available |
| Family room/Fireplace | Main level | 16'8" x 10'0" |
| Kitchen | Main level | 20'1" x 13'0" |
| Living room | Main level | 13'6" x 11'6" |
| Dining room | Main level | 13'4" x 10'0" |
| Partial bathroom | Main level | Measurements not available |
Property Type
Single Family
MORTGAGE CALCULATOR

