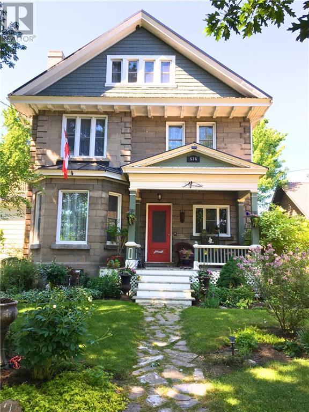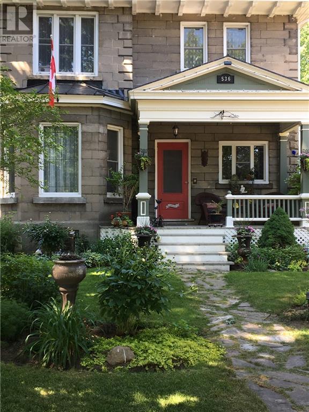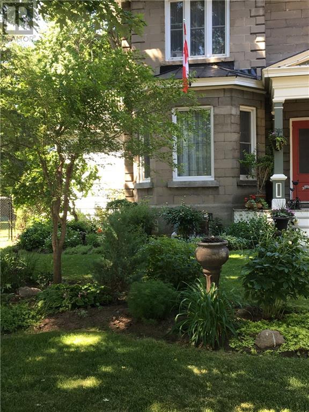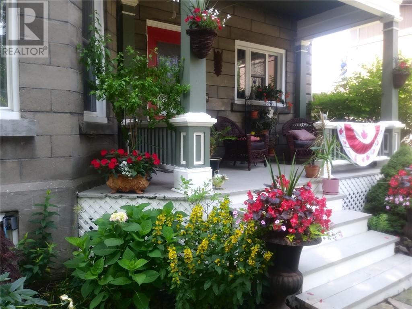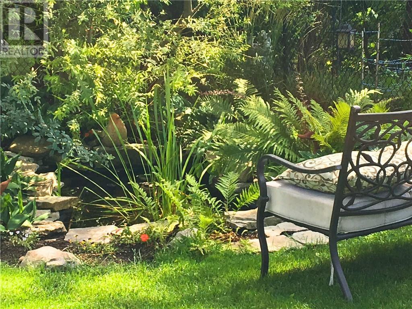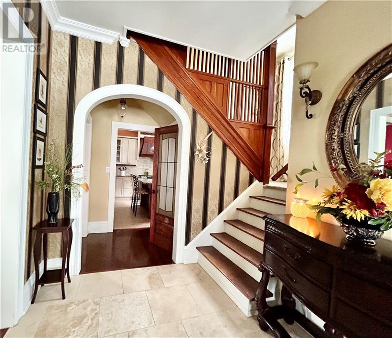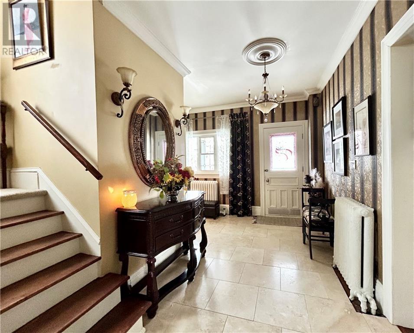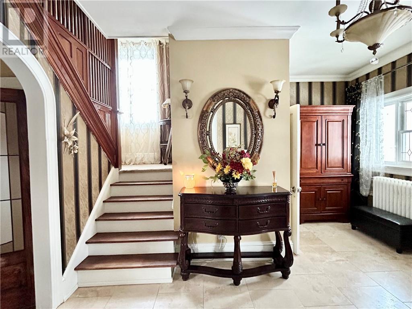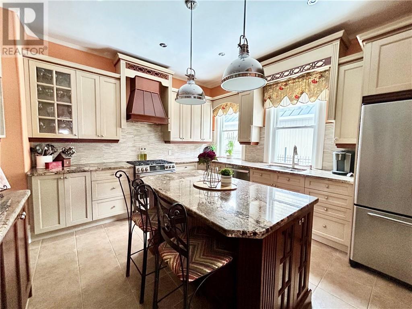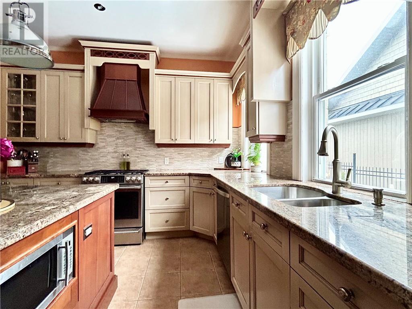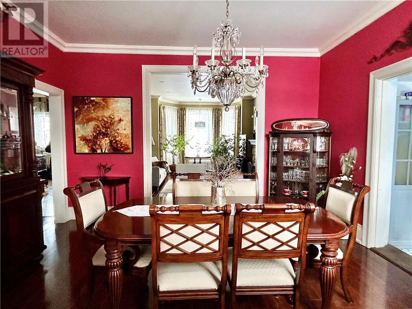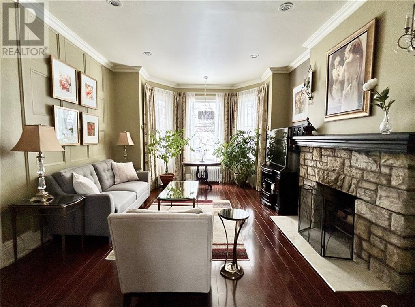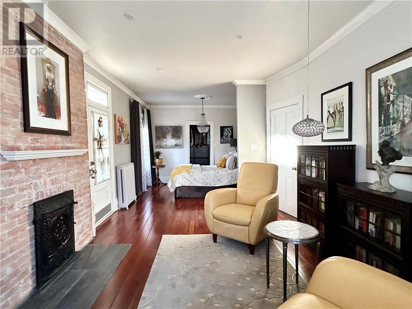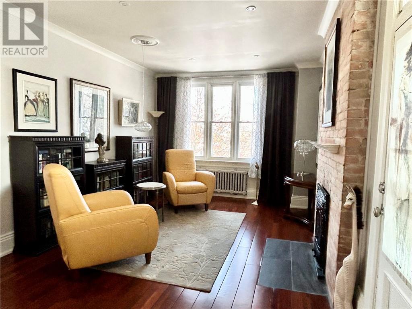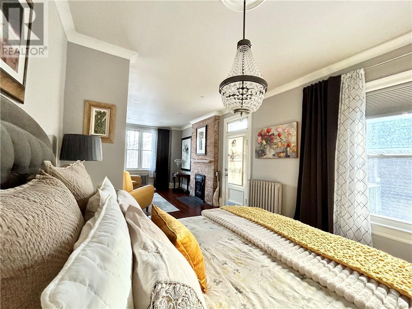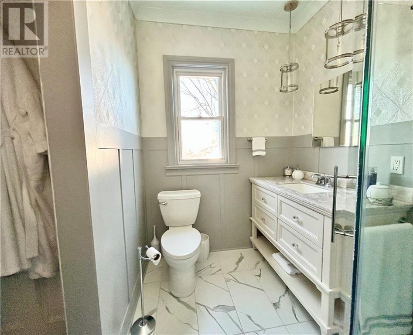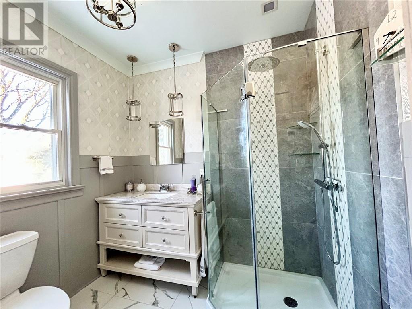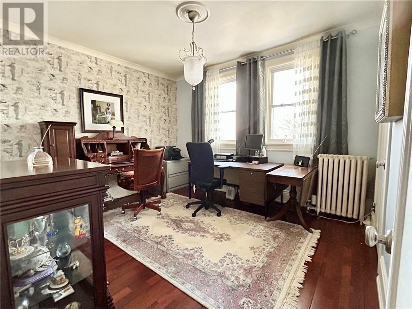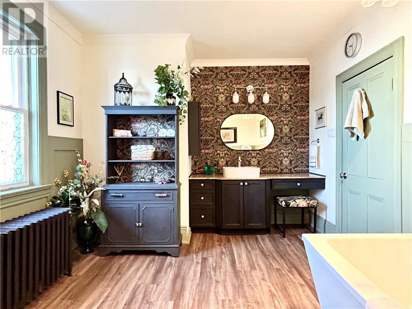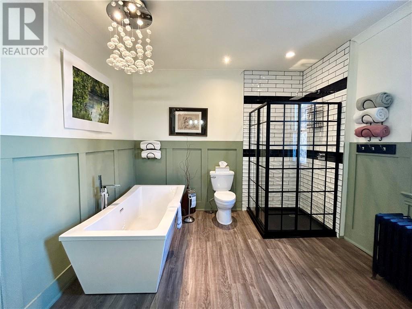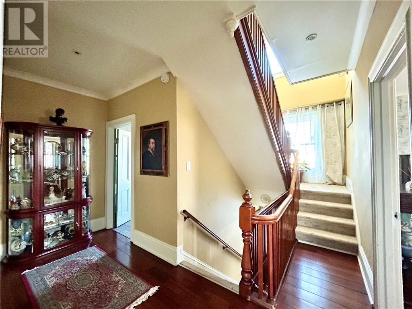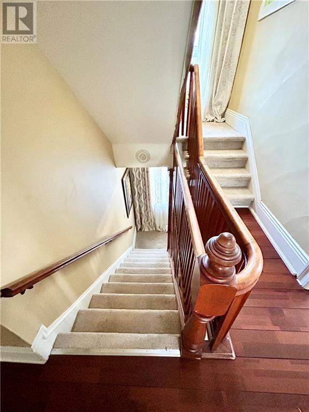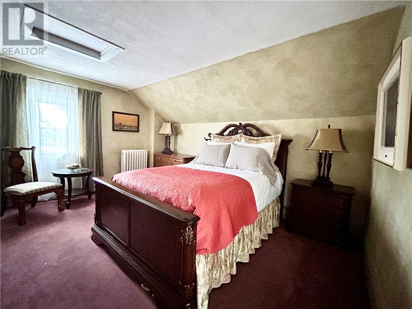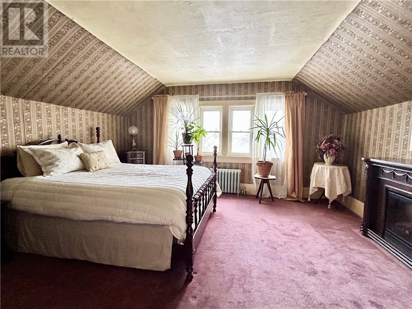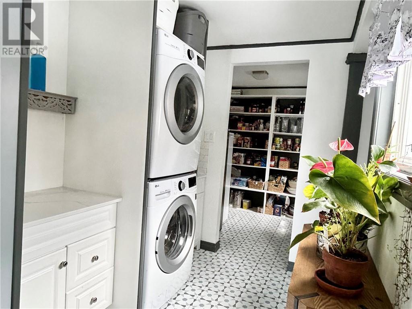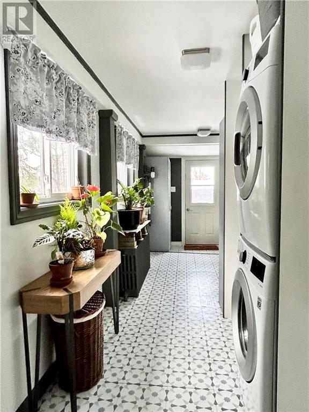
536 ST LAWRENCE STREET
Winchester, Ontario K0C2K0
$799,900
ID# 1387129
ABOUT THIS PROPERTY
PROPERTY DETAILS
| Bathroom Total | 3 |
| Bedrooms Total | 4 |
| Half Bathrooms Total | 1 |
| Year Built | 1896 |
| Cooling Type | None |
| Flooring Type | Carpet over Hardwood, Hardwood, Marble |
| Heating Type | Radiant heat |
| Heating Fuel | Natural gas |
| Stories Total | 3 |
| Primary Bedroom | Second level | 26'2" x 10'6" |
| Other | Second level | 9'11" x 4'8" |
| 3pc Ensuite bath | Second level | 7'9" x 5'11" |
| Bedroom | Second level | 12'8" x 11'4" |
| 4pc Bathroom | Second level | 14'3" x 10'9" |
| Bedroom | Third level | 14'11" x 10'3" |
| Bedroom | Third level | 15'9" x 14'10" |
| Utility room | Basement | 14'4" x 13'1" |
| Storage | Basement | 21'1" x 13'1" |
| Storage | Basement | 13'1" x 10'9" |
| Foyer | Main level | 15'1" x 13'6" |
| Living room/Fireplace | Main level | 20'0" x 13'3" |
| Dining room | Main level | 14'5" x 14'4" |
| Kitchen | Main level | 14'3" x 12'6" |
| Pantry | Main level | 5'4" x 2'7" |
| Laundry room | Main level | 19'4" x 7'3" |
| 2pc Bathroom | Main level | 5'4" x 4'1" |
Property Type
Single Family
MORTGAGE CALCULATOR
SIMILAR PROPERTIES

