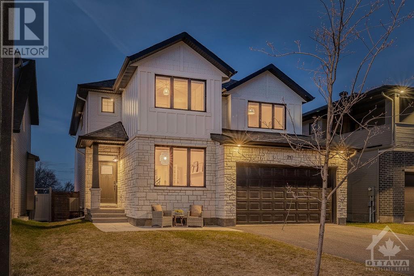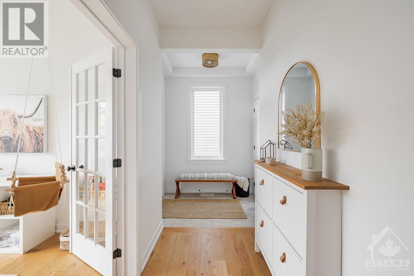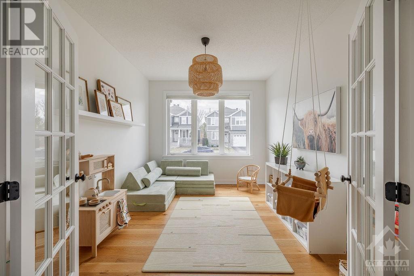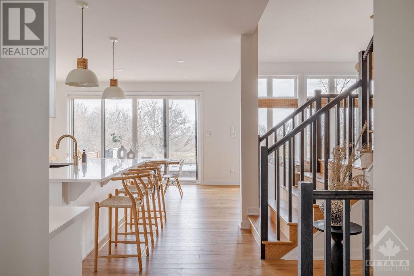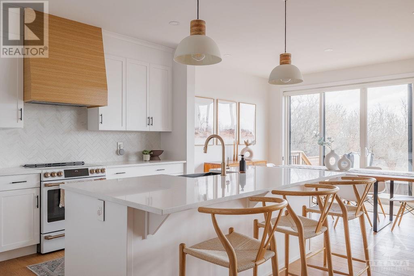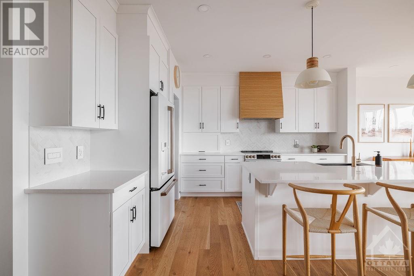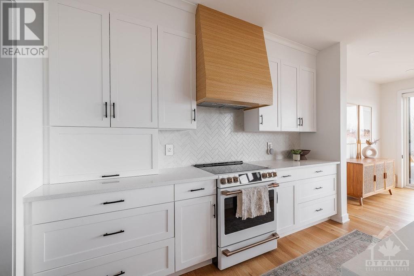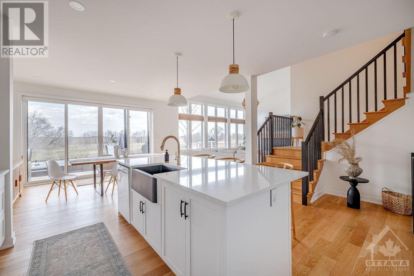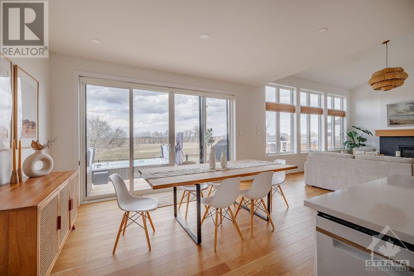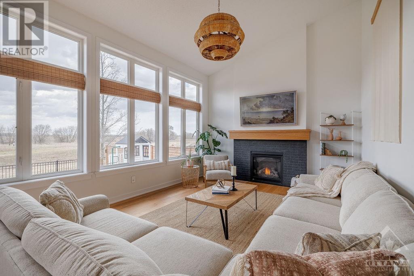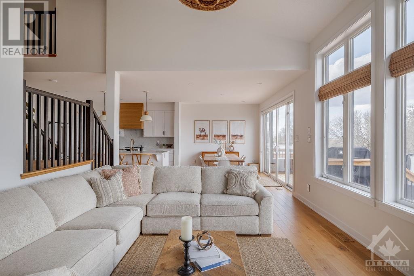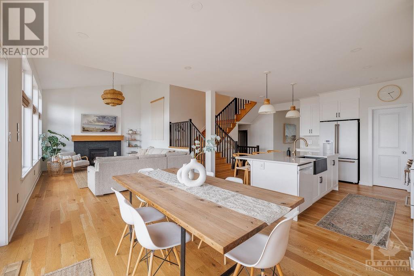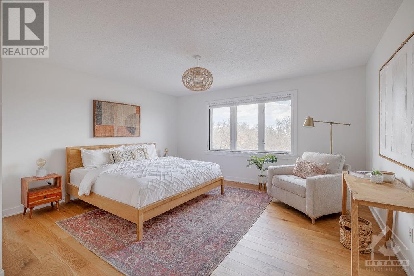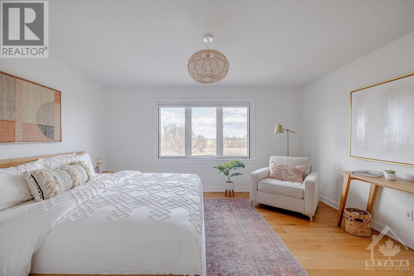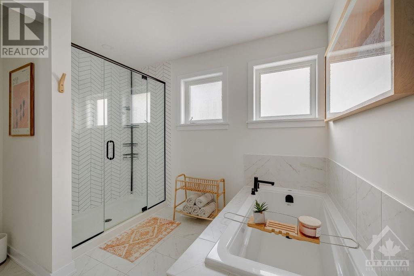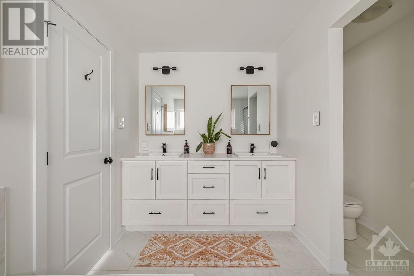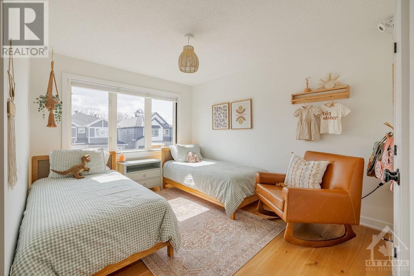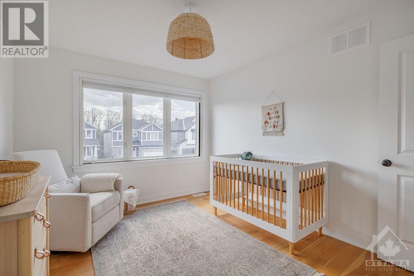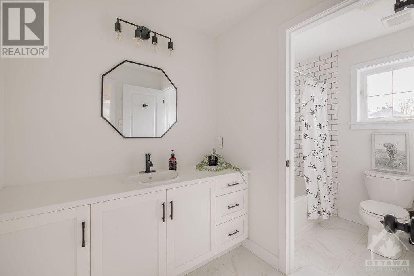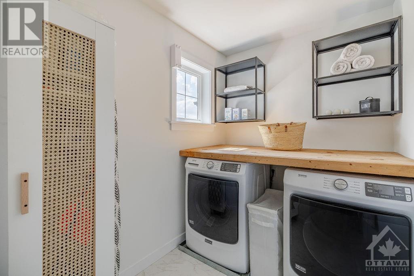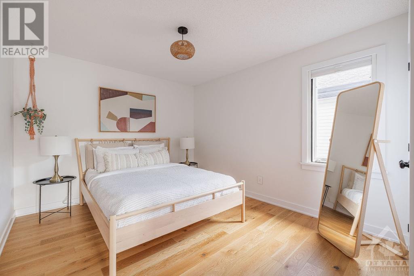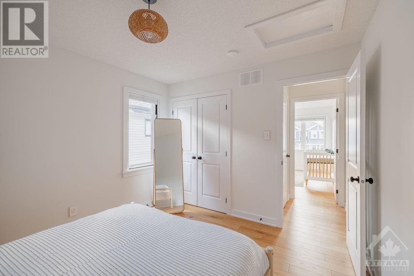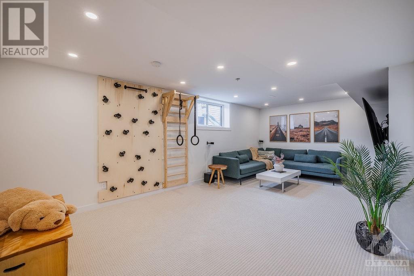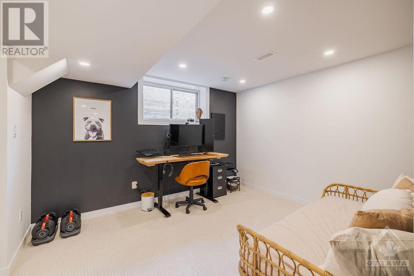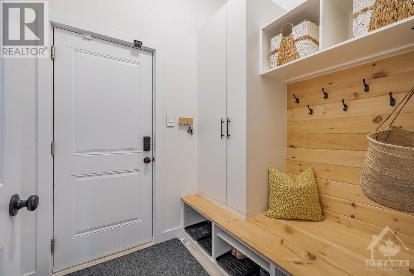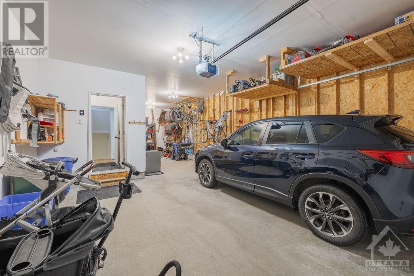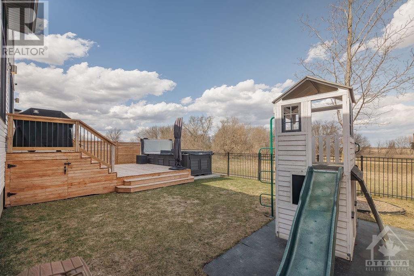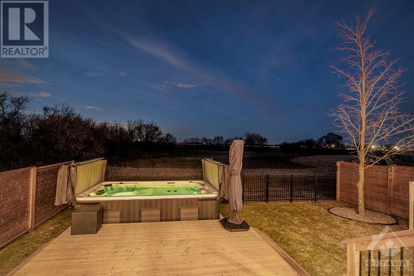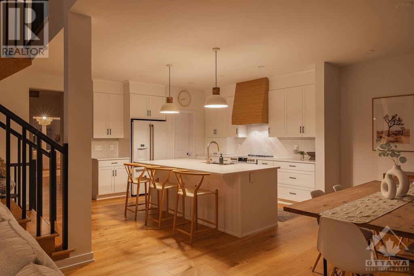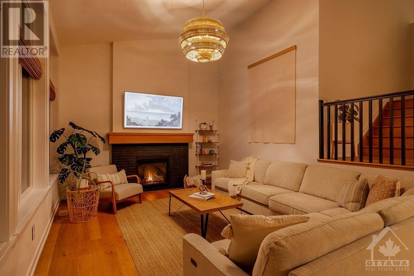
ABOUT THIS PROPERTY
PROPERTY DETAILS
| Bathroom Total | 3 |
| Bedrooms Total | 5 |
| Half Bathrooms Total | 1 |
| Year Built | 2020 |
| Cooling Type | Central air conditioning |
| Flooring Type | Wall-to-wall carpet, Hardwood, Tile |
| Heating Type | Forced air |
| Heating Fuel | Natural gas |
| Stories Total | 2 |
| Primary Bedroom | Second level | 15'0" x 13'1" |
| Bedroom | Second level | 9'10" x 11'10" |
| Bedroom | Second level | 9'10" x 12'0" |
| Bedroom | Second level | 11'7" x 14'8" |
| 3pc Ensuite bath | Second level | Measurements not available |
| 5pc Ensuite bath | Second level | 11'4" x 10'2" |
| Other | Second level | 5'6" x 6'2" |
| Laundry room | Second level | 11'4" x 6'2" |
| Office | Basement | 10'3" x 12'2" |
| Recreation room | Basement | 21'2" x 12'2" |
| Storage | Basement | 9'1" x 4'7" |
| Utility room | Basement | 21'5" x 32'2" |
| Foyer | Main level | 9'8" x 10'6" |
| Family room | Main level | 10'2" x 13'1" |
| Living room | Main level | 19'11" x 25'0" |
| Kitchen | Main level | 20'0" x 14'10" |
| Dining room | Main level | 14'10" x 11'0" |
| Mud room | Main level | 7'3" x 6'1" |
Property Type
Single Family
MORTGAGE CALCULATOR

