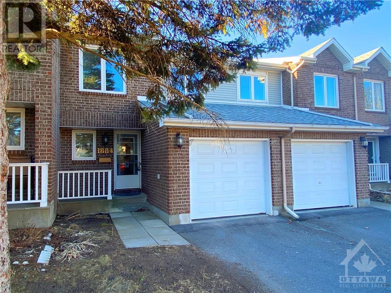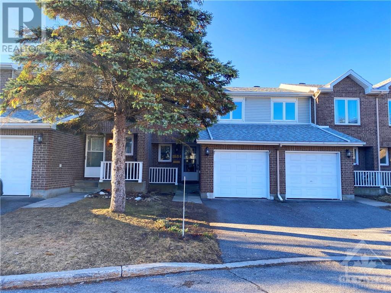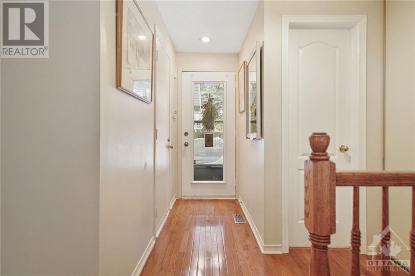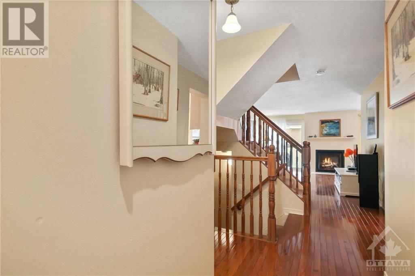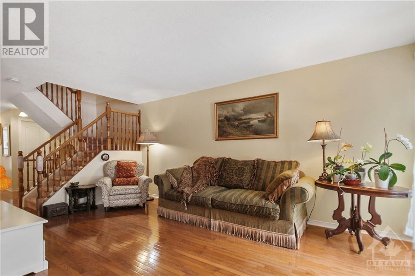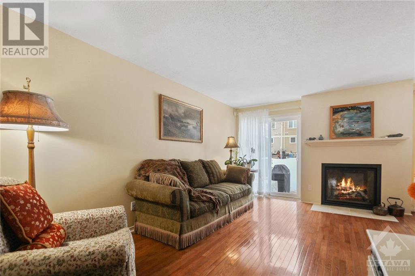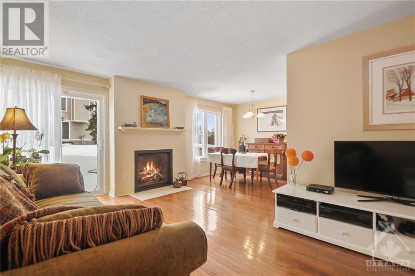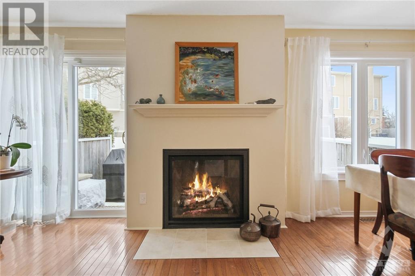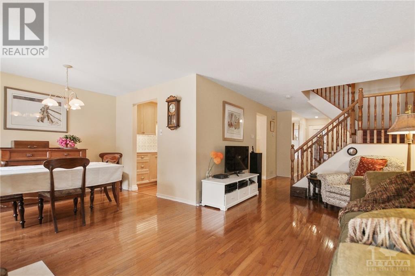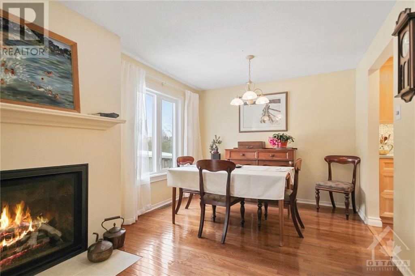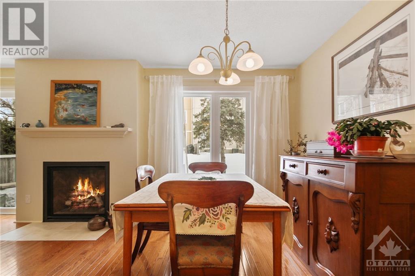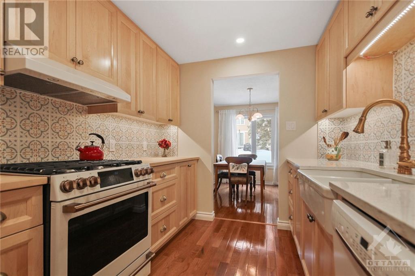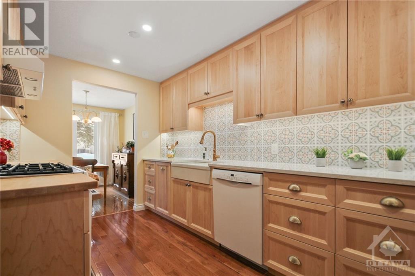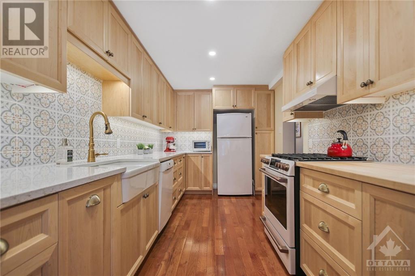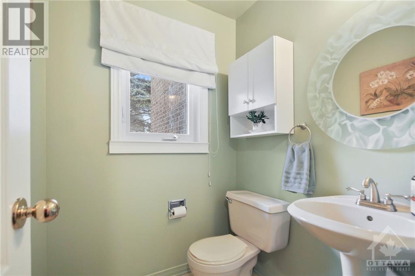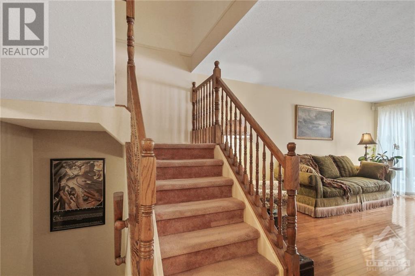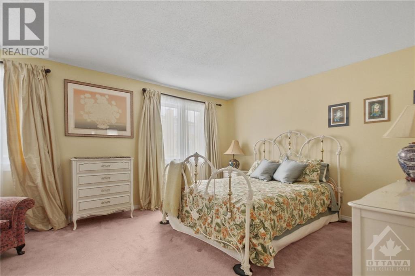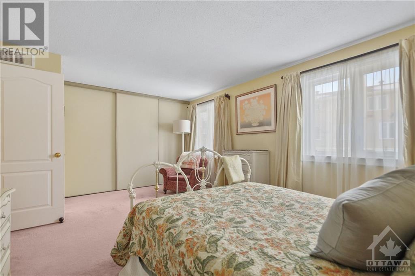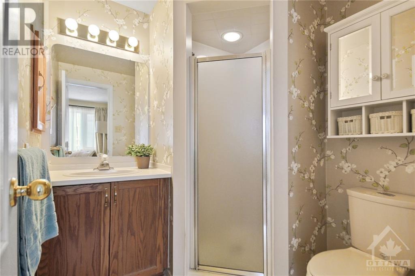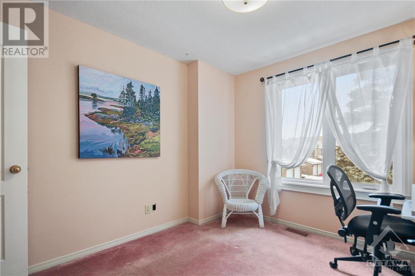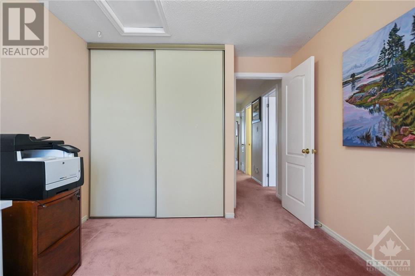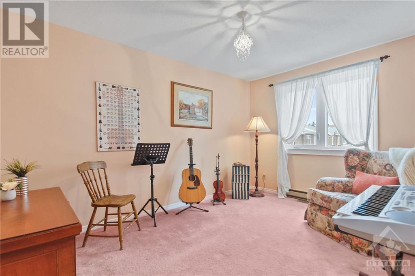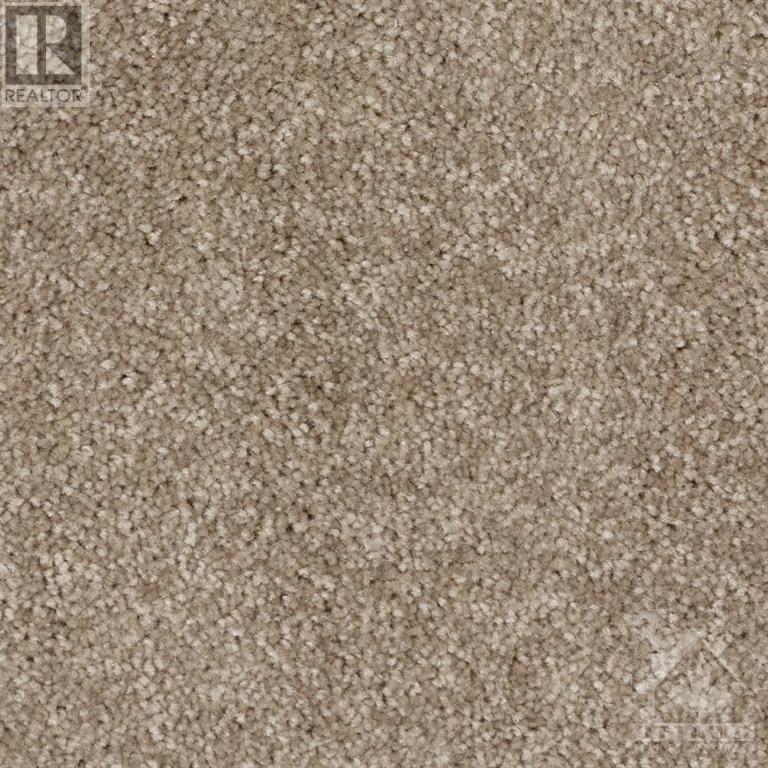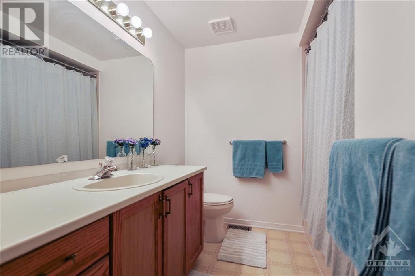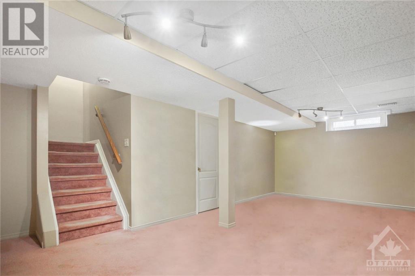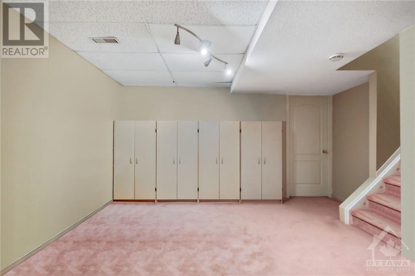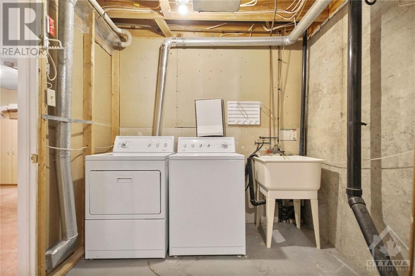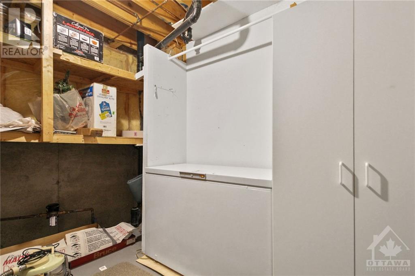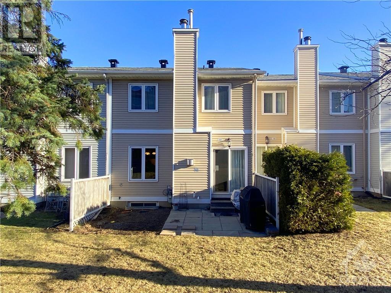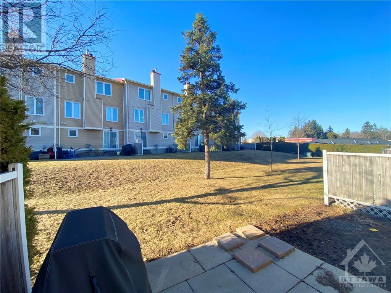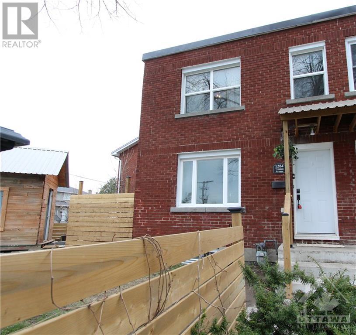
1884 SUMMERFIELDS CRESCENT
Ottawa, Ontario K1C7B6
$490,000
ID# 1386962
ABOUT THIS PROPERTY
PROPERTY DETAILS
| Bathroom Total | 3 |
| Bedrooms Total | 3 |
| Half Bathrooms Total | 1 |
| Year Built | 1989 |
| Cooling Type | Central air conditioning |
| Flooring Type | Wall-to-wall carpet, Mixed Flooring, Hardwood |
| Heating Type | Forced air |
| Heating Fuel | Natural gas |
| Stories Total | 2 |
| Primary Bedroom | Second level | 17'3" x 12'3" |
| 3pc Ensuite bath | Second level | 6'5" x 6'2" |
| Bedroom | Second level | 13'0" x 9'5" |
| Bedroom | Second level | 10'2" x 9'7" |
| 4pc Bathroom | Second level | 7'8" x 7'5" |
| Recreation room | Lower level | 23'8" x 11'1" |
| Laundry room | Lower level | 16'1" x 7'9" |
| Storage | Lower level | 9'0" x 8'3" |
| Foyer | Main level | 8'8" x 3'4" |
| Living room | Main level | 16'10" x 10'4" |
| Dining room | Main level | 8'11" x 9'8" |
| Kitchen | Main level | 14'7" x 8'3" |
| 2pc Bathroom | Main level | 5'1" x 4'10" |
Property Type
Single Family
MORTGAGE CALCULATOR

