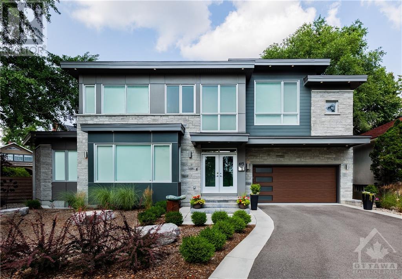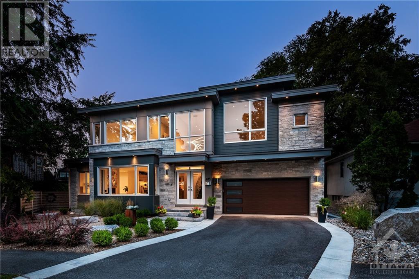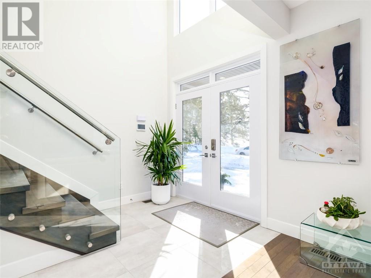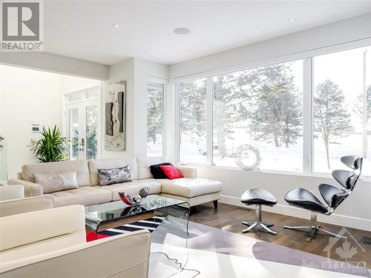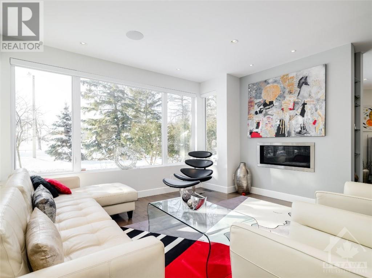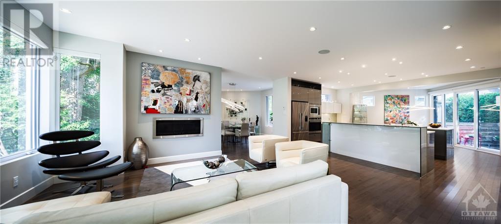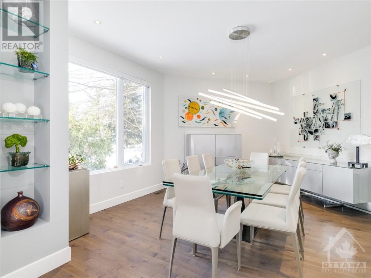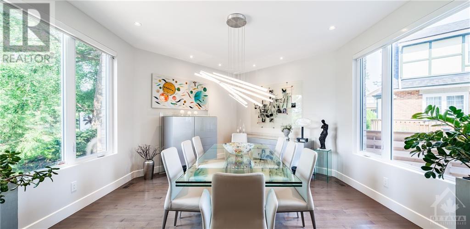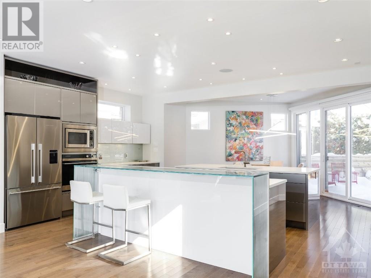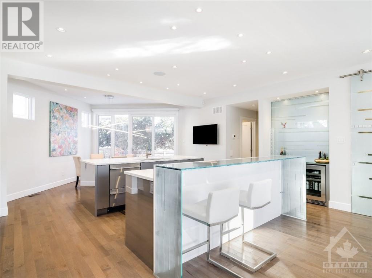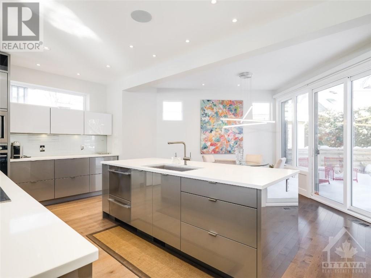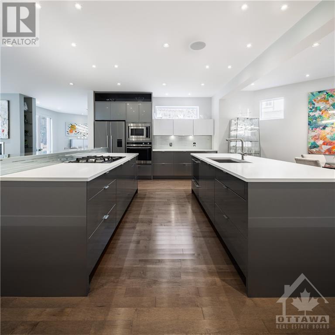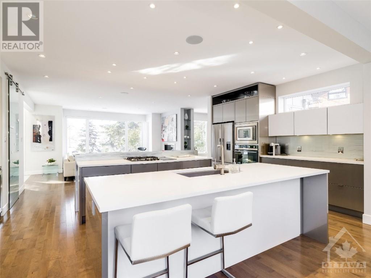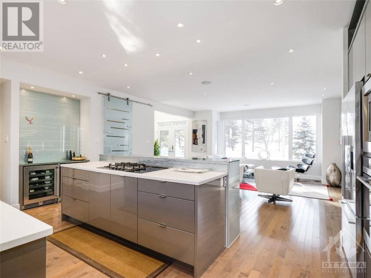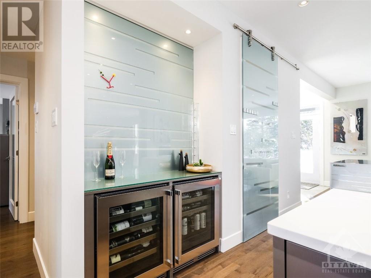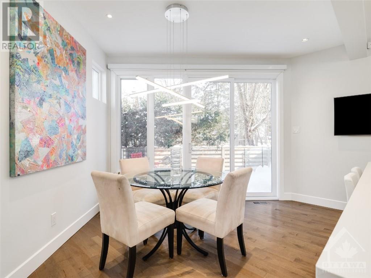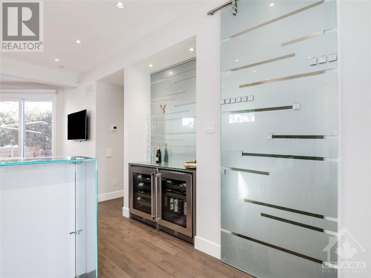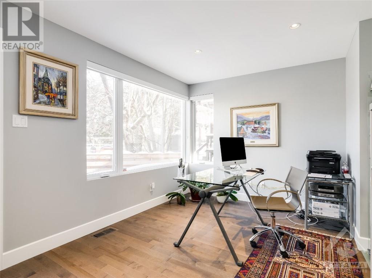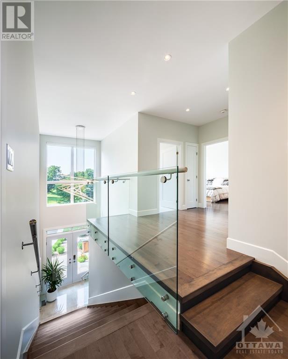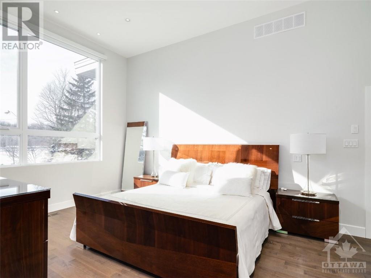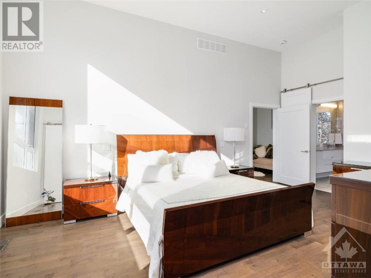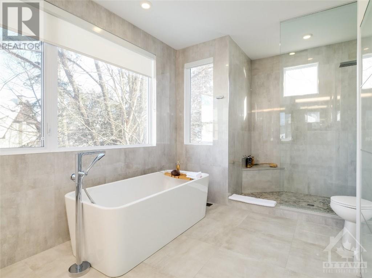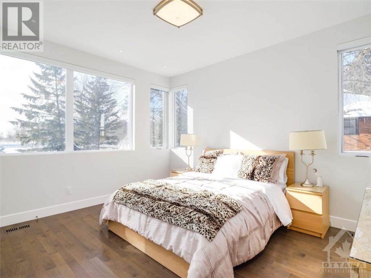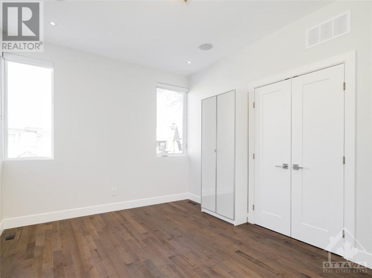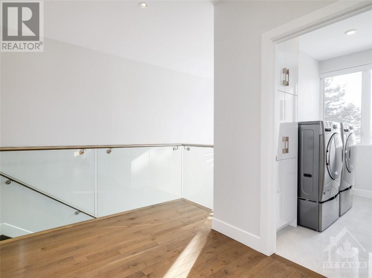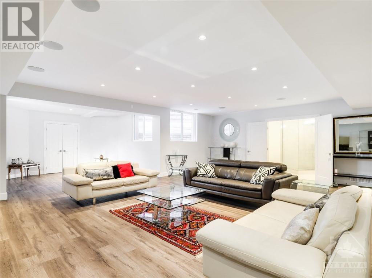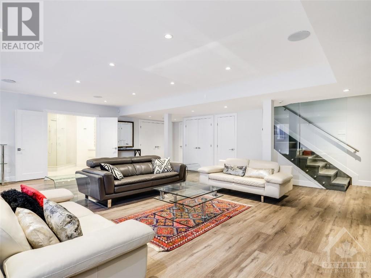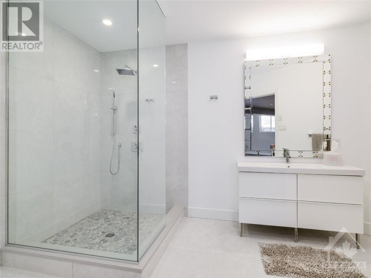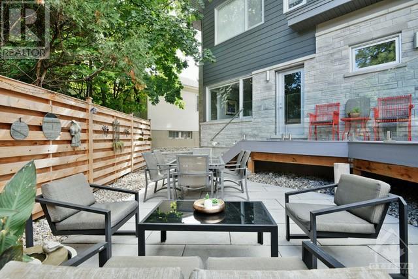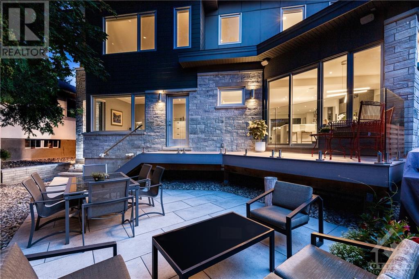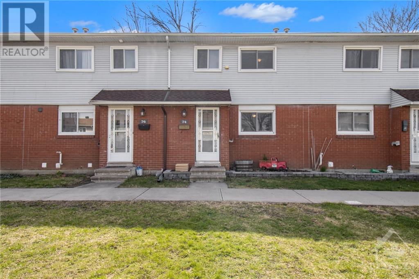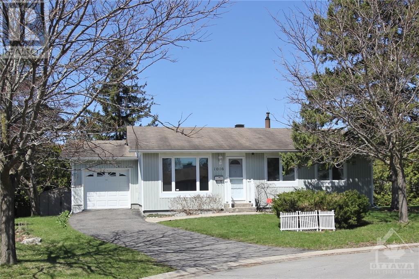
615 ISLAND PARK CRESCENT
Ottawa, Ontario K1Y3P4
$2,579,000
ID# 1381275
ABOUT THIS PROPERTY
PROPERTY DETAILS
| Bathroom Total | 4 |
| Bedrooms Total | 3 |
| Half Bathrooms Total | 1 |
| Year Built | 2019 |
| Cooling Type | Central air conditioning |
| Flooring Type | Hardwood, Tile |
| Heating Type | Forced air |
| Heating Fuel | Natural gas |
| Stories Total | 2 |
| Primary Bedroom | Second level | 18'3" x 12'10" |
| 5pc Ensuite bath | Second level | 19'2" x 10'4" |
| Other | Second level | 8'9" x 6'0" |
| Other | Second level | 8'9" x 6'0" |
| Bedroom | Second level | 13'8" x 11'3" |
| Bedroom | Second level | 13'8" x 11'3" |
| 5pc Bathroom | Second level | 9'9" x 8'3" |
| Laundry room | Second level | 9'9" x 5'1" |
| Recreation room | Basement | 21'10" x 15'10" |
| Other | Basement | 14'0" x 13'0" |
| 3pc Bathroom | Basement | 7'9" x 7'9" |
| Utility room | Basement | 14'8" x 9'1" |
| Living room | Main level | 17'6" x 16'7" |
| Dining room | Main level | 14'0" x 13'0" |
| Kitchen | Main level | 16'0" x 13'9" |
| Eating area | Main level | 16'0" x 12'6" |
| Den | Main level | 15'10" x 10'0" |
| 2pc Bathroom | Main level | 6'11" x 6'2" |
| Mud room | Main level | 6'10" x 5'3" |
Property Type
Single Family
MORTGAGE CALCULATOR

