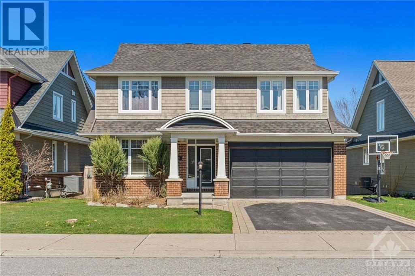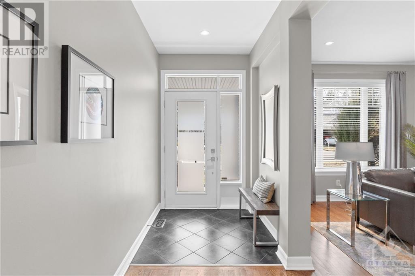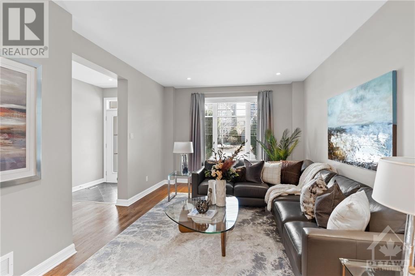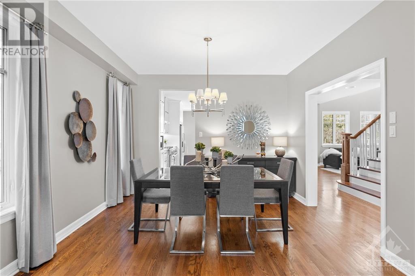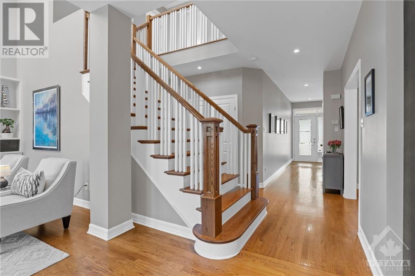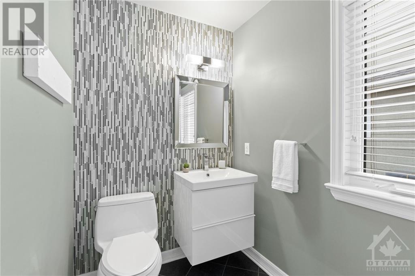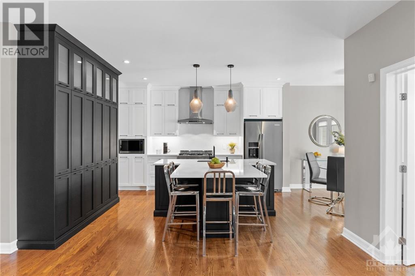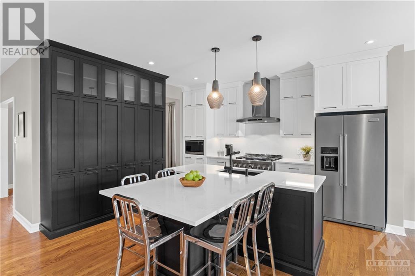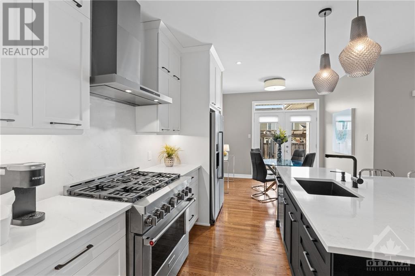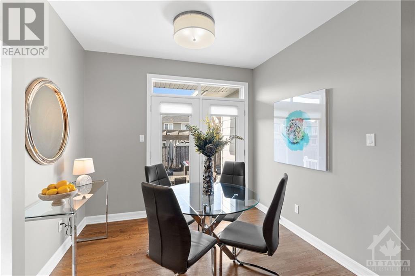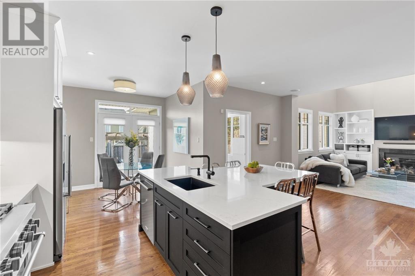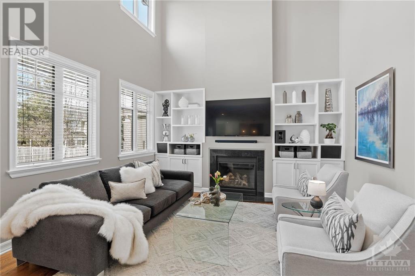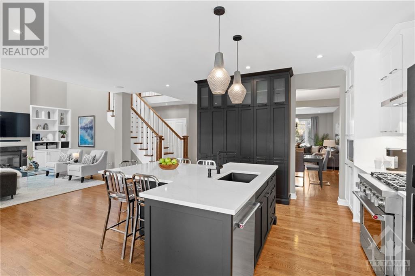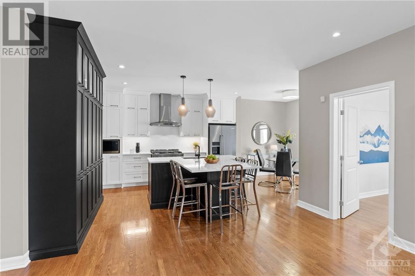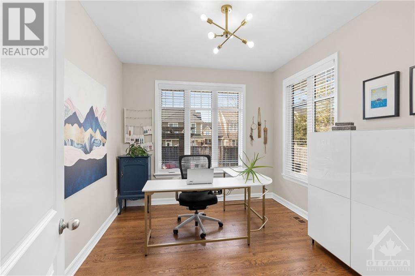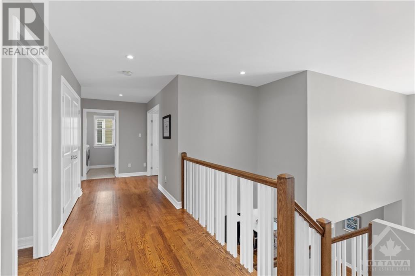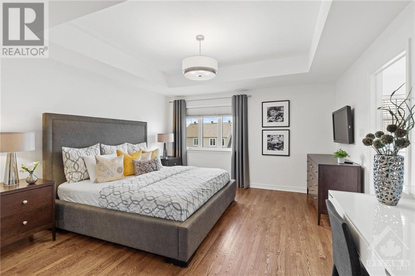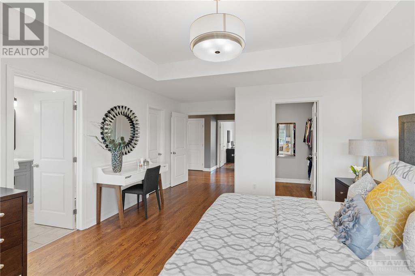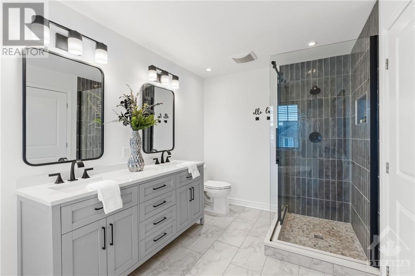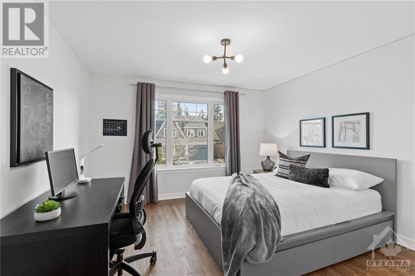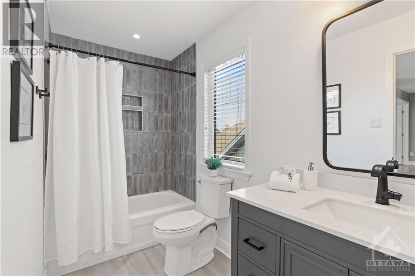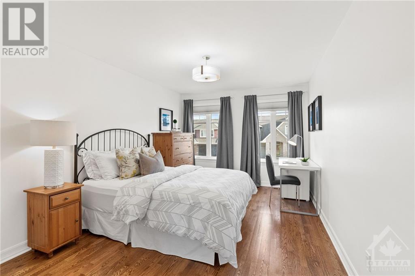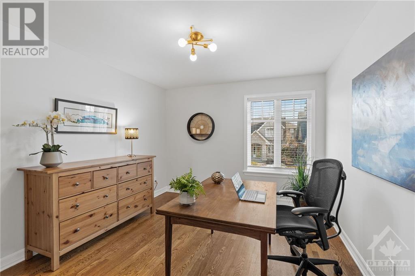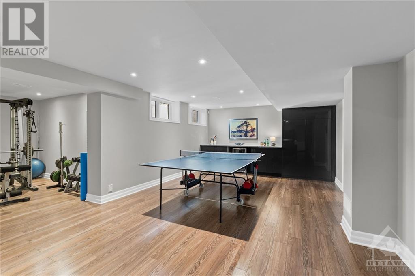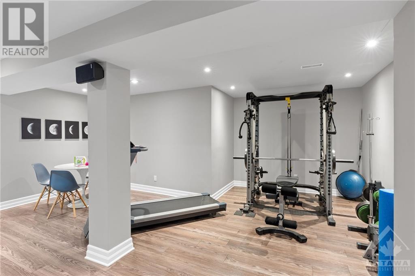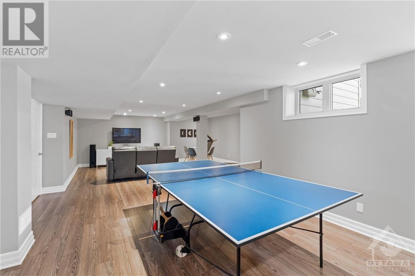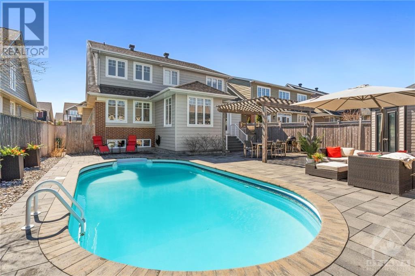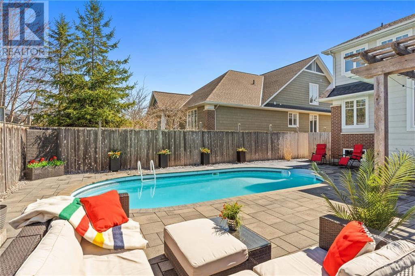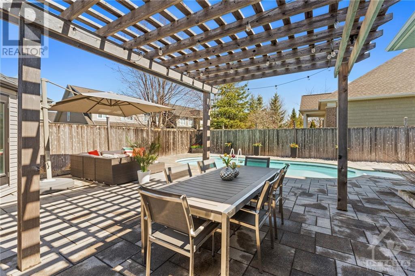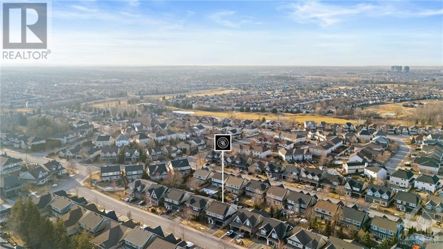
ABOUT THIS PROPERTY
PROPERTY DETAILS
| Bathroom Total | 4 |
| Bedrooms Total | 4 |
| Half Bathrooms Total | 1 |
| Year Built | 2006 |
| Cooling Type | Central air conditioning |
| Flooring Type | Hardwood, Ceramic |
| Heating Type | Forced air |
| Heating Fuel | Natural gas |
| Stories Total | 2 |
| Bedroom | Second level | 16'0" x 10'6" |
| Bedroom | Second level | 14'0" x 10'9" |
| Bedroom | Second level | 13'0" x 12'4" |
| Primary Bedroom | Second level | 18'0" x 13'7" |
| Laundry room | Second level | 7'0" x 6'0" |
| Full bathroom | Second level | Measurements not available |
| 5pc Ensuite bath | Second level | Measurements not available |
| Other | Second level | Measurements not available |
| Recreation room | Lower level | 30'0" x 24'2" |
| Full bathroom | Lower level | Measurements not available |
| Storage | Lower level | Measurements not available |
| Den | Main level | 12'0" x 10'0" |
| Dining room | Main level | 16'0" x 12'0" |
| Living room | Main level | 16'0" x 13'0" |
| Kitchen | Main level | 14'0" x 13'0" |
| Partial bathroom | Main level | Measurements not available |
| Foyer | Main level | 9'0" x 7'0" |
| Great room | Main level | 20'6" x 14'0" |
Property Type
Single Family
MORTGAGE CALCULATOR

