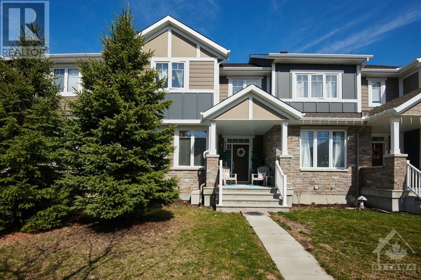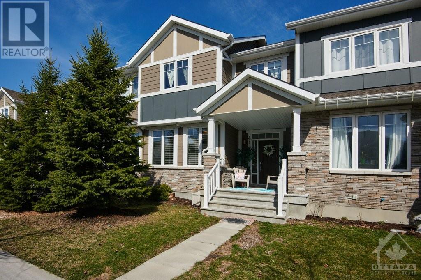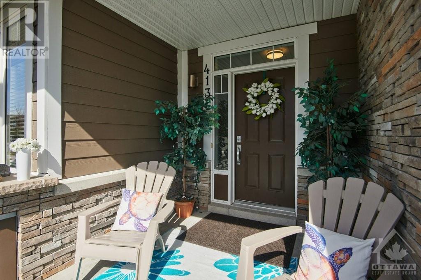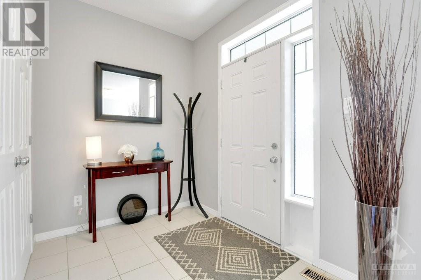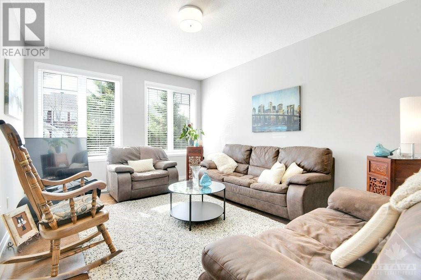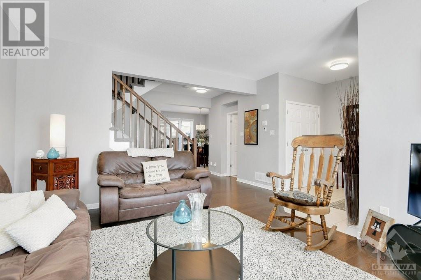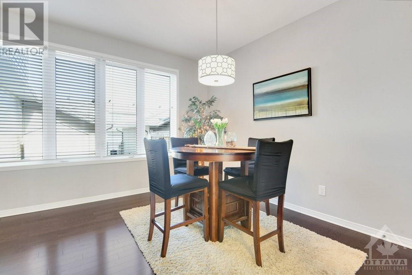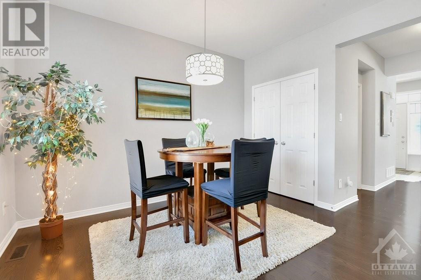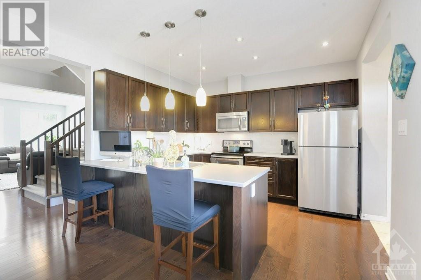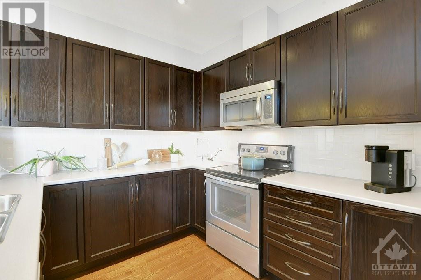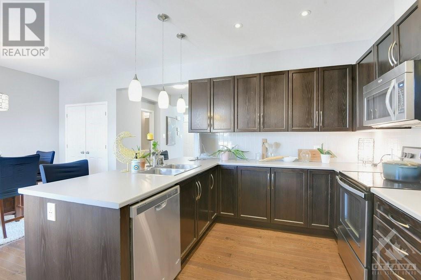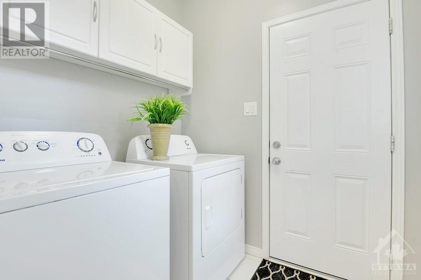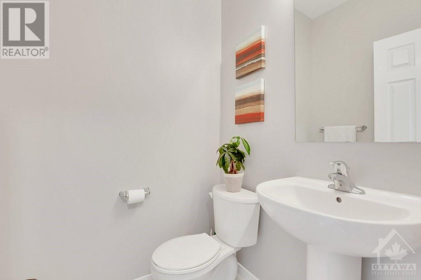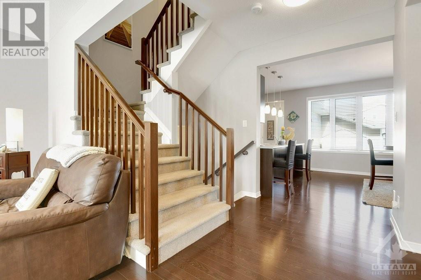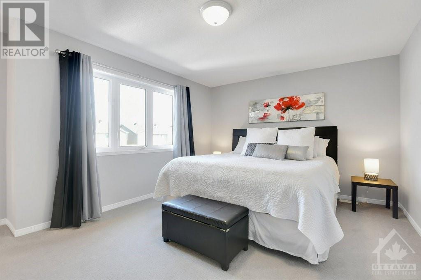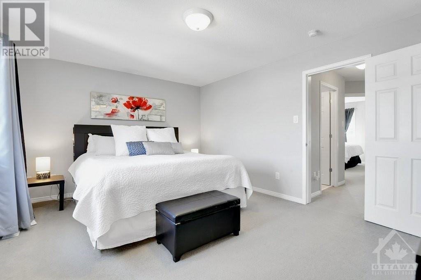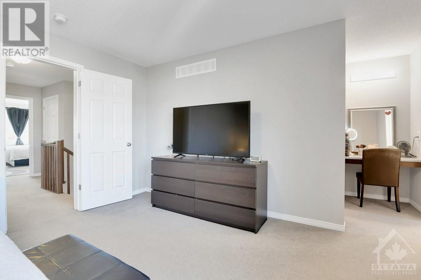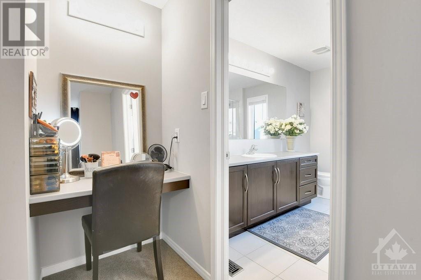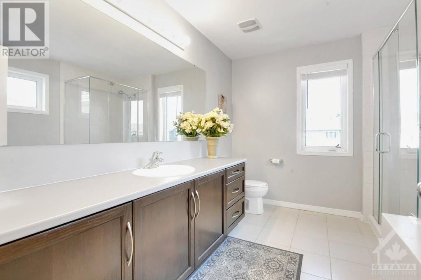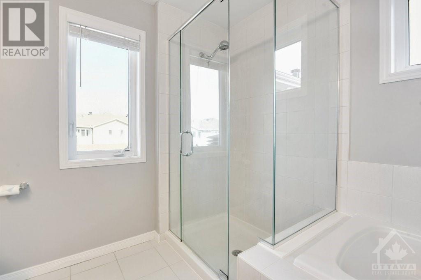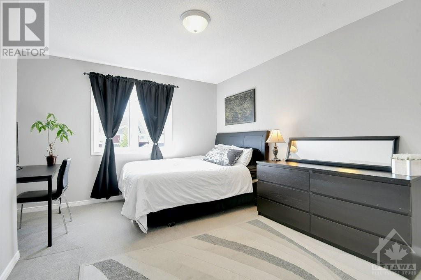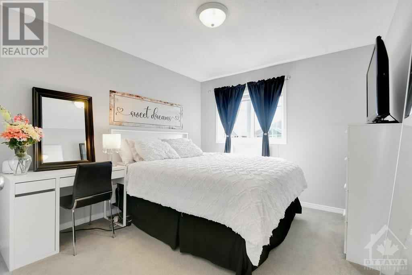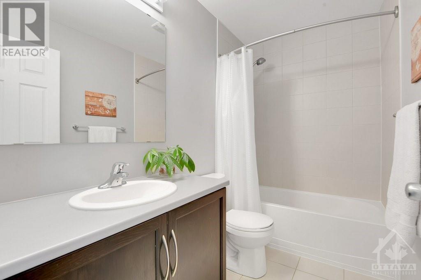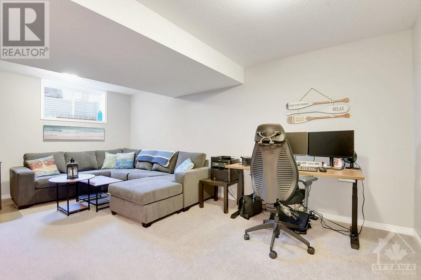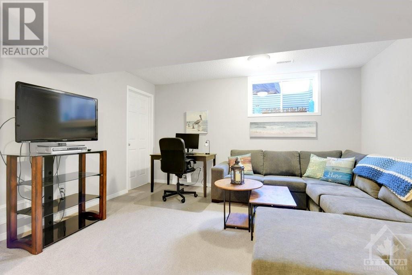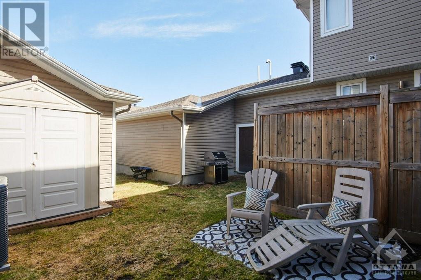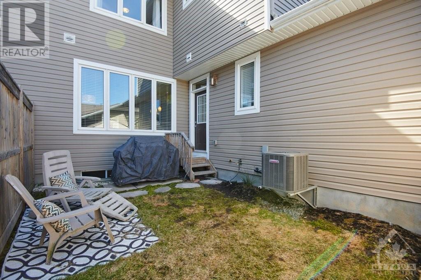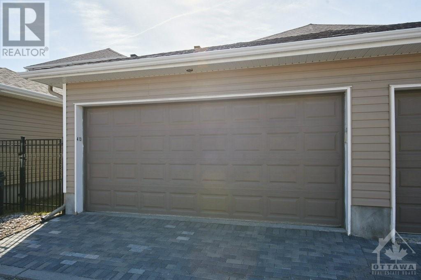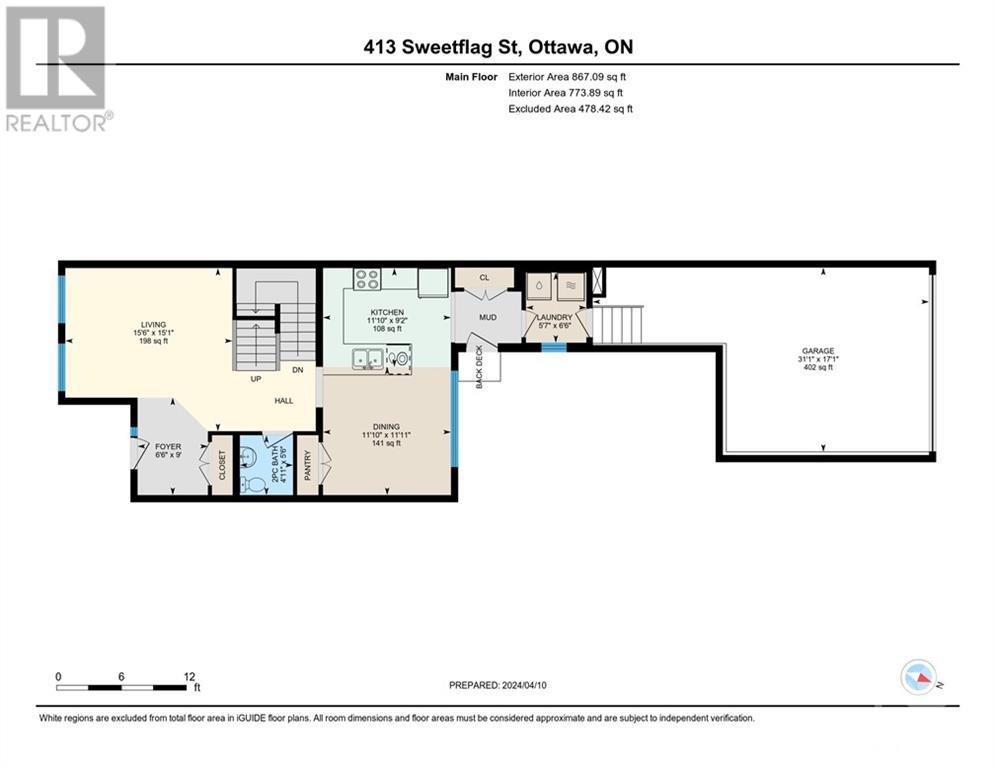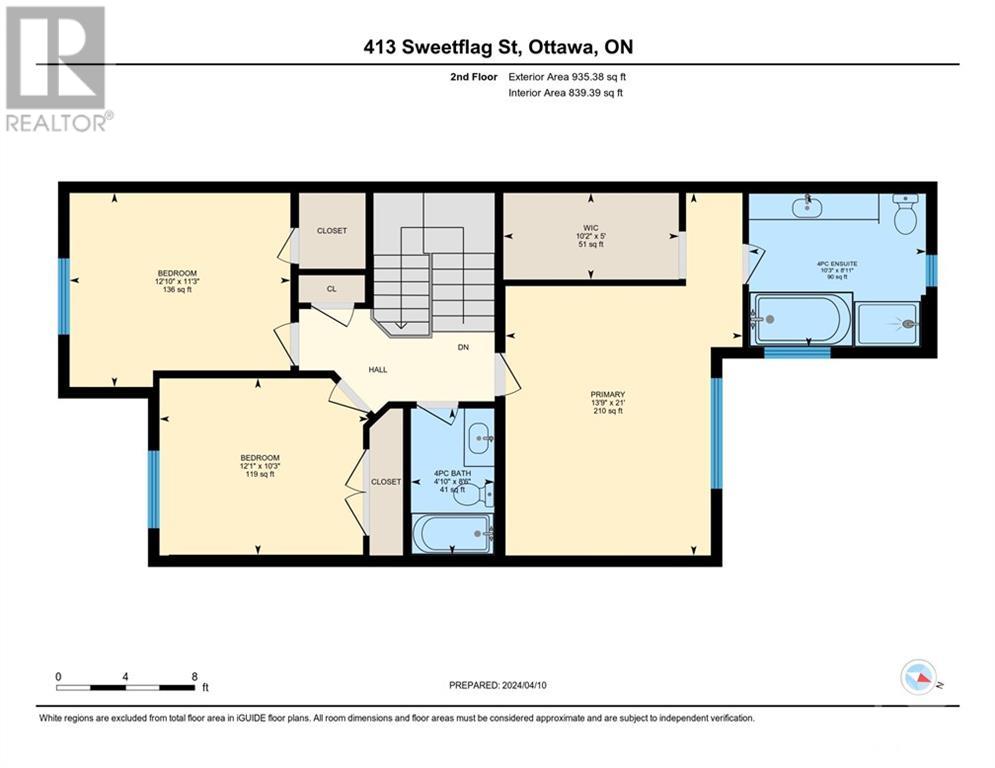
ABOUT THIS PROPERTY
PROPERTY DETAILS
| Bathroom Total | 3 |
| Bedrooms Total | 3 |
| Half Bathrooms Total | 1 |
| Year Built | 2015 |
| Cooling Type | Central air conditioning |
| Flooring Type | Wall-to-wall carpet, Hardwood, Ceramic |
| Heating Type | Forced air |
| Heating Fuel | Natural gas |
| Stories Total | 2 |
| Primary Bedroom | Second level | 21'0" x 13'9" |
| 4pc Ensuite bath | Second level | 10'3" x 8'11" |
| Other | Second level | Measurements not available |
| Bedroom | Second level | 12'10" x 11'3" |
| Bedroom | Second level | 12'1" x 10'3" |
| 4pc Bathroom | Second level | 8'6" x 4'10" |
| Family room | Basement | 18'11" x 13'10" |
| Utility room | Basement | Measurements not available |
| Storage | Basement | Measurements not available |
| Living room | Main level | 15'6" x 15'1" |
| Dining room | Main level | 11'11" x 10'10" |
| Kitchen | Main level | 11'10" x 9'2" |
| 2pc Bathroom | Main level | Measurements not available |
| Laundry room | Main level | Measurements not available |
Property Type
Single Family
MORTGAGE CALCULATOR

