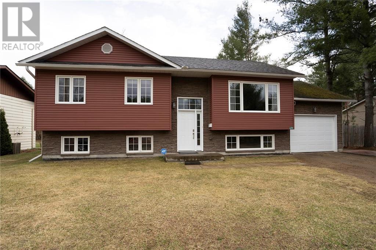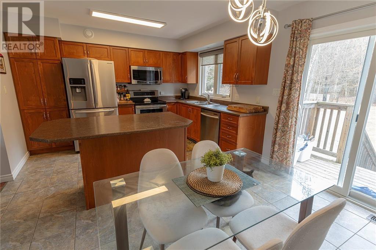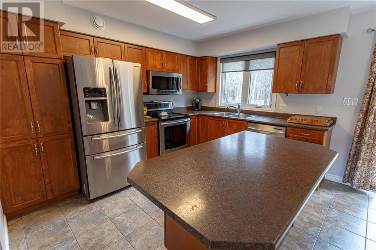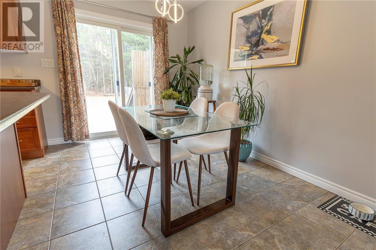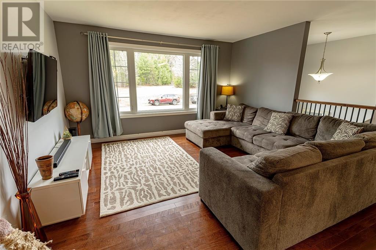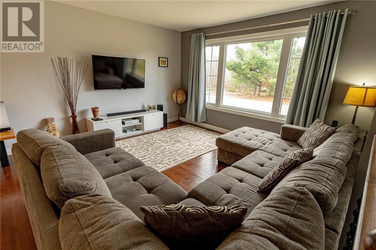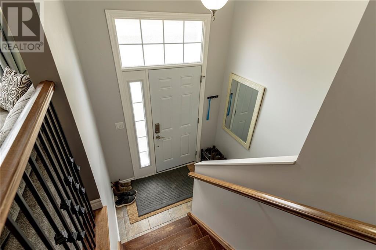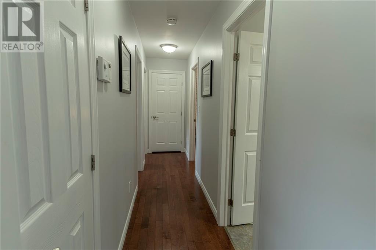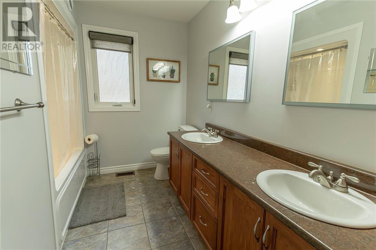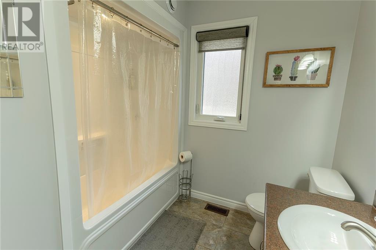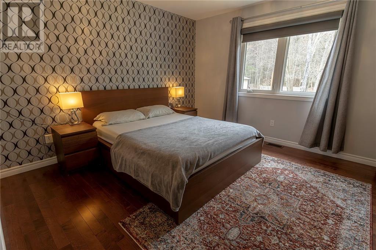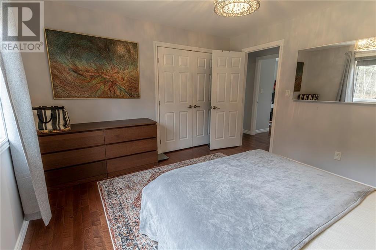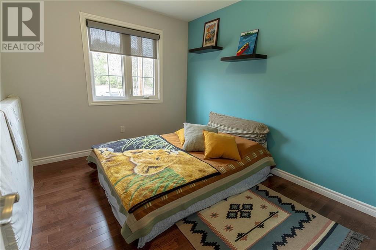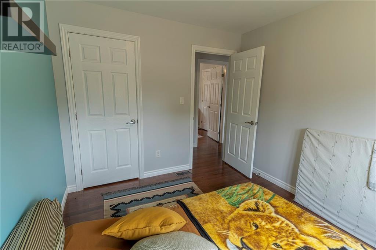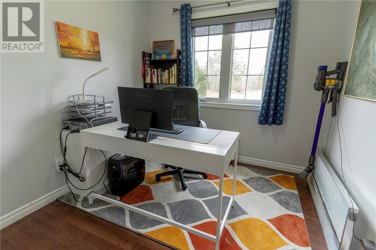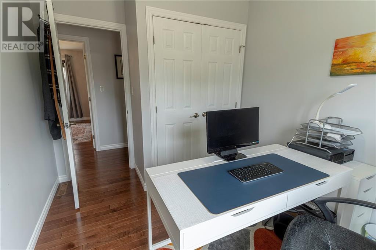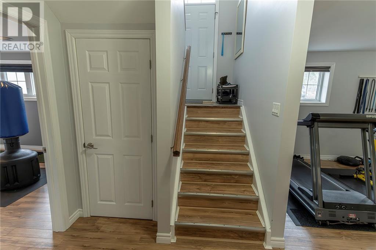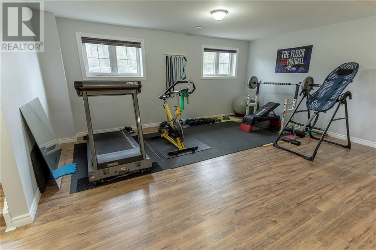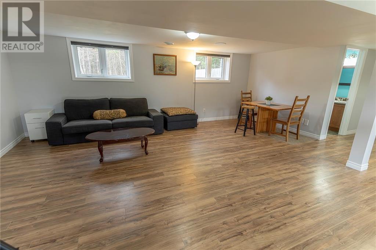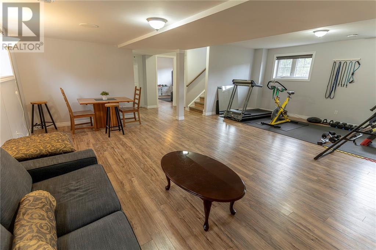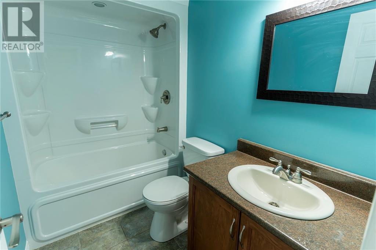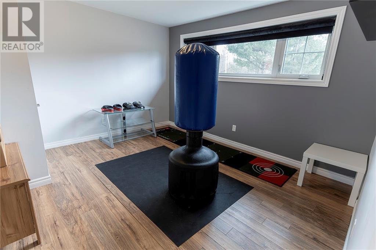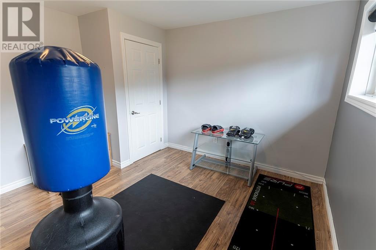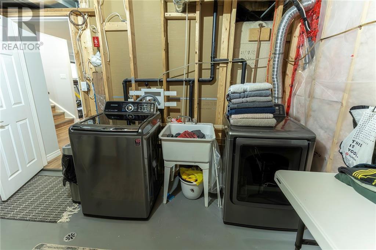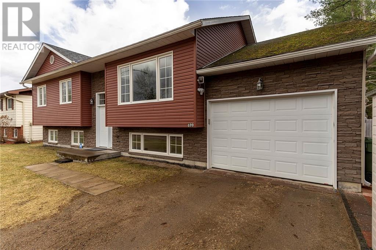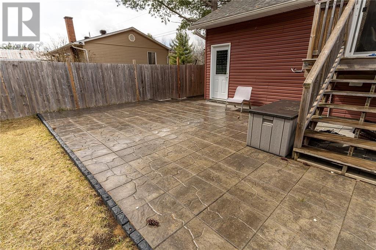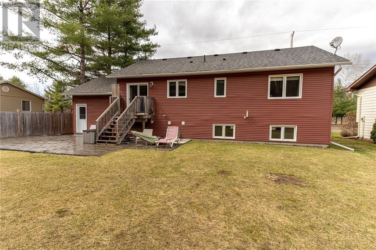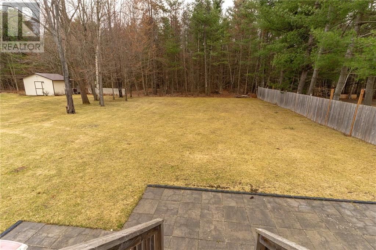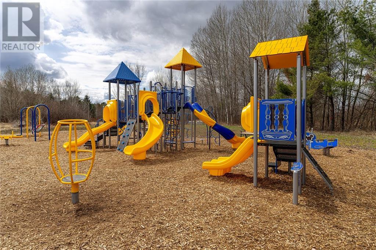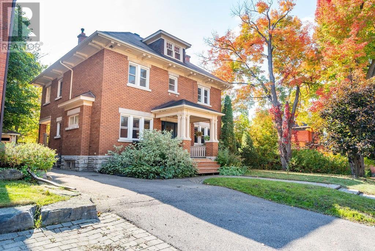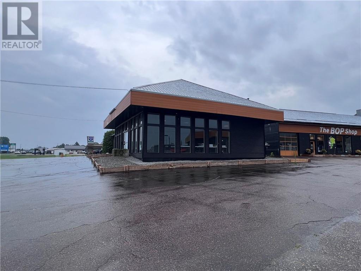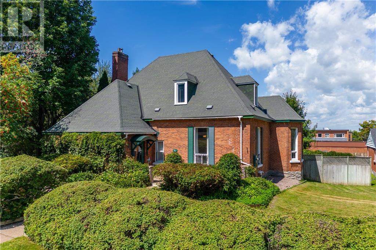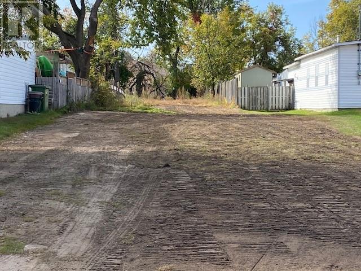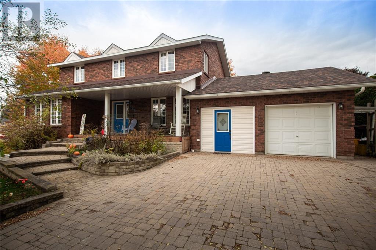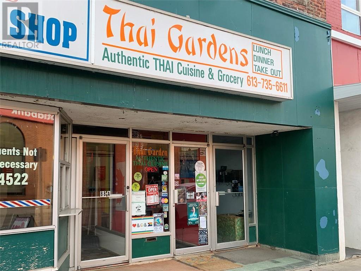
ABOUT THIS PROPERTY
PROPERTY DETAILS
| Bathroom Total | 2 |
| Bedrooms Total | 4 |
| Half Bathrooms Total | 0 |
| Year Built | 2013 |
| Cooling Type | Central air conditioning |
| Flooring Type | Hardwood, Laminate, Ceramic |
| Heating Type | Forced air |
| Heating Fuel | Natural gas |
| Stories Total | 1 |
| Laundry room | Lower level | 12'5" x 11'5" |
| Bedroom | Lower level | 12'7" x 11'5" |
| Family room | Lower level | 24'6" x 17'5" |
| Primary Bedroom | Main level | 13'0" x 12'4" |
| Kitchen | Main level | 9'0" x 12'4" |
| Full bathroom | Main level | 12'4" x 8'0" |
| Bedroom | Main level | 11'4" x 9'6" |
| Bedroom | Main level | 11'4" x 8'6" |
| Living room | Main level | 15'0" x 13'0" |
| Dining room | Main level | 9'0" x 12'4" |
| 4pc Ensuite bath | Main level | 5'0" x 8'0" |
Property Type
Single Family
MORTGAGE CALCULATOR

