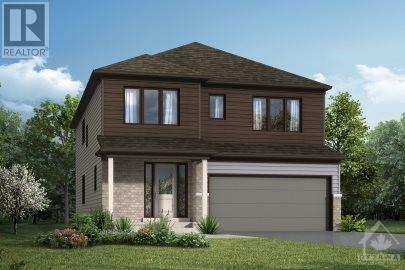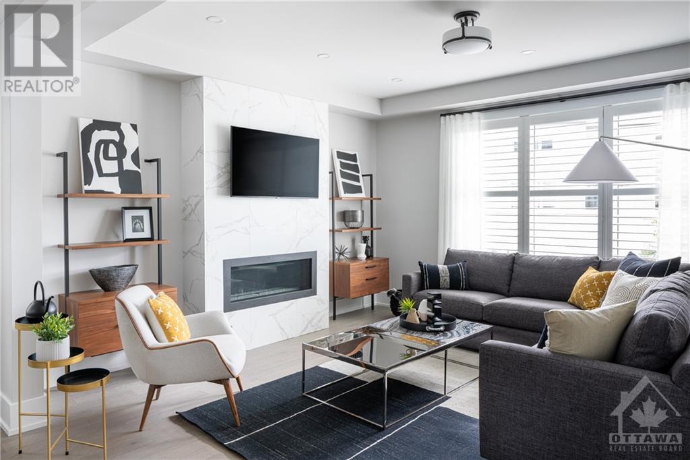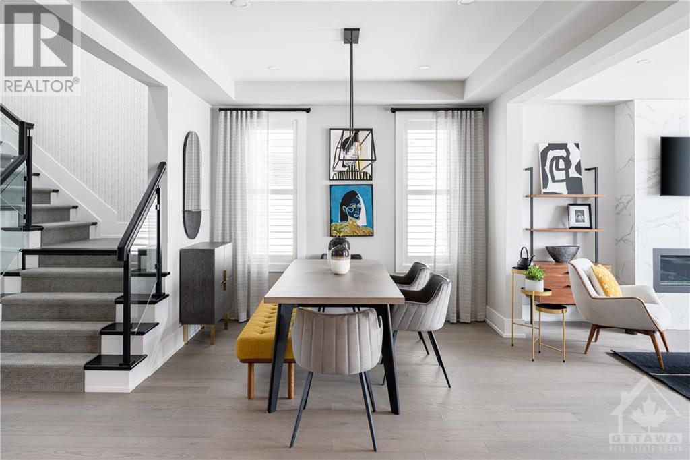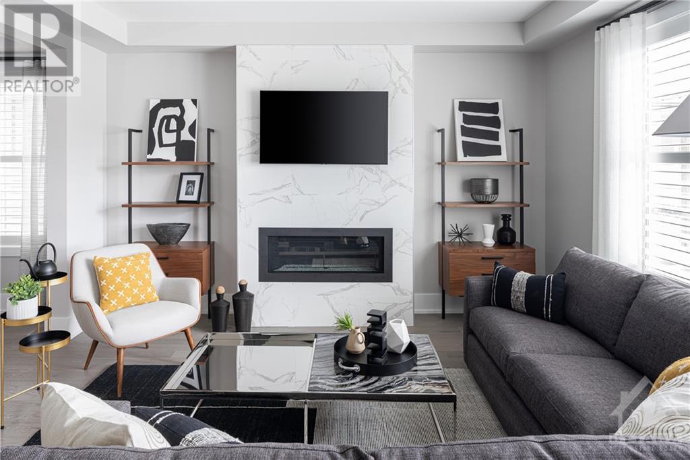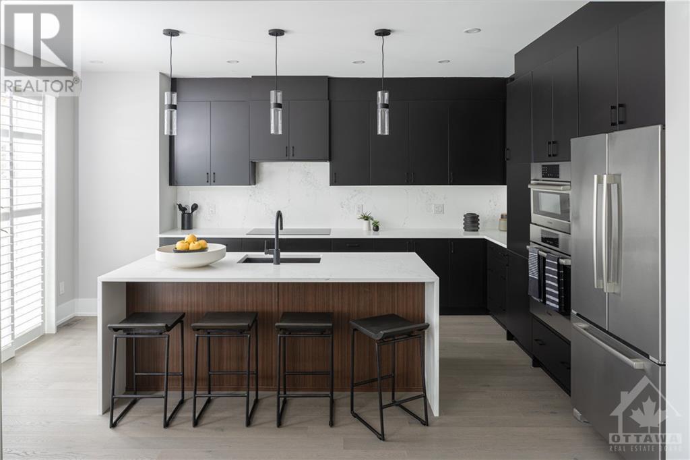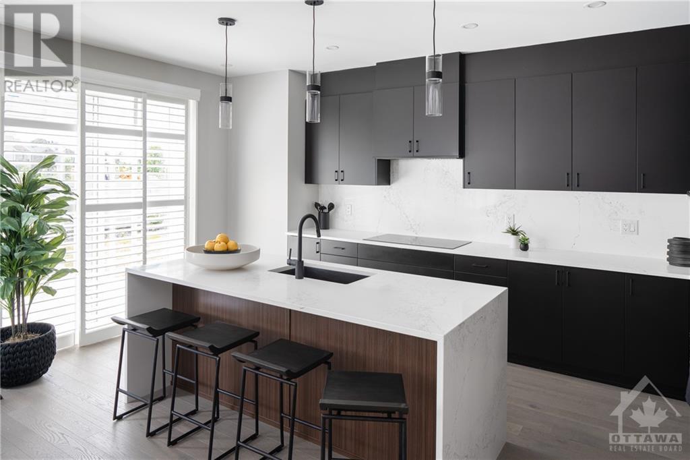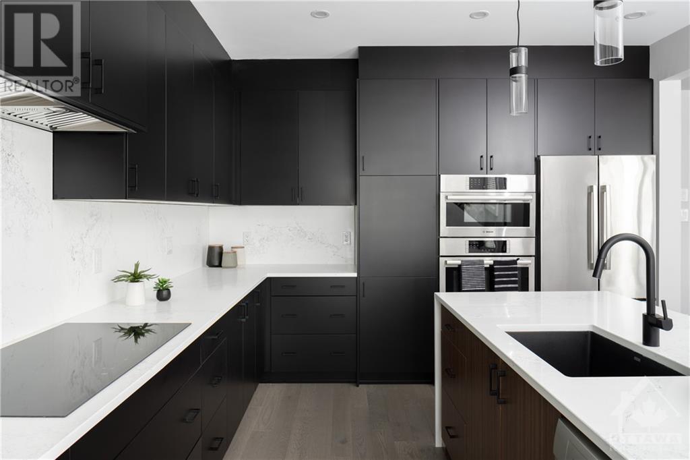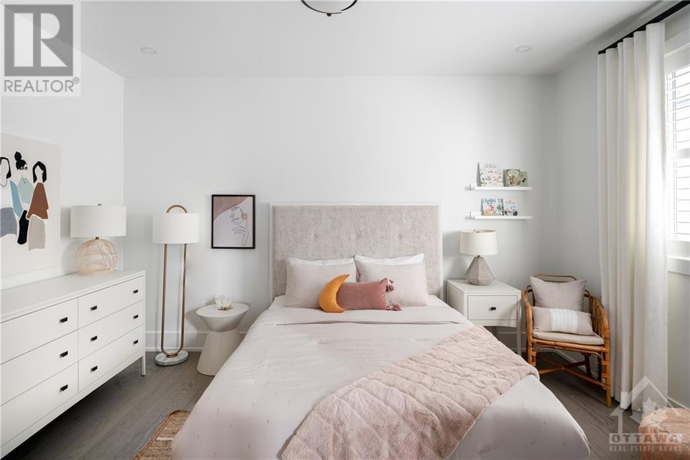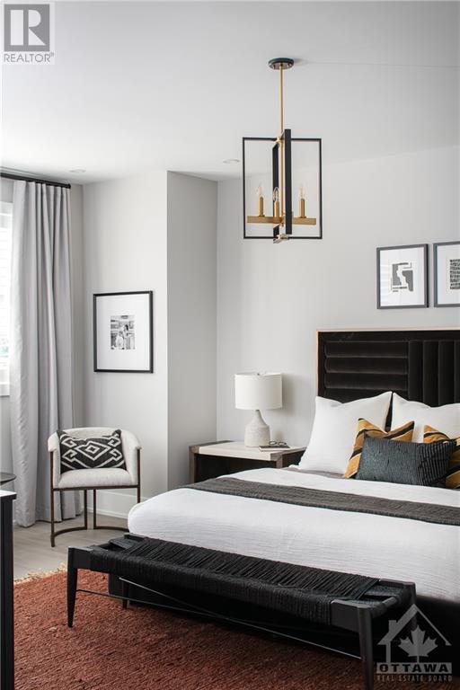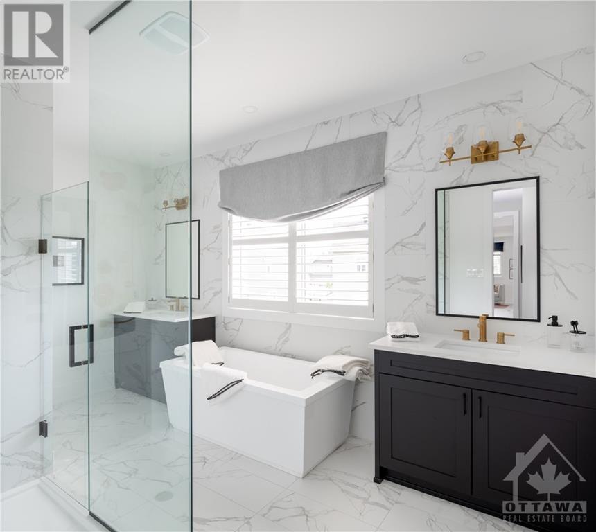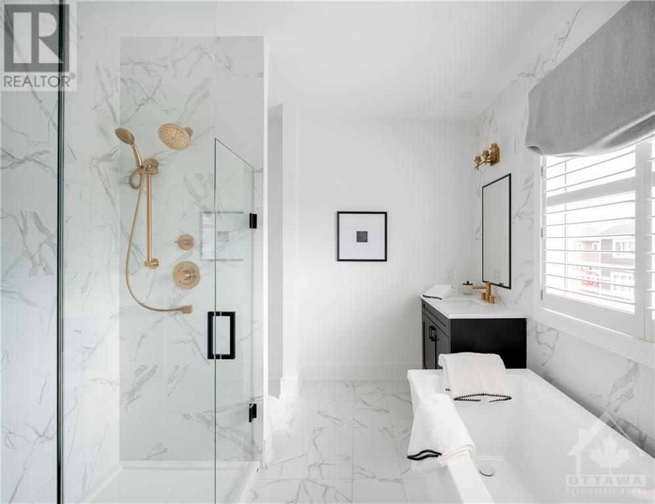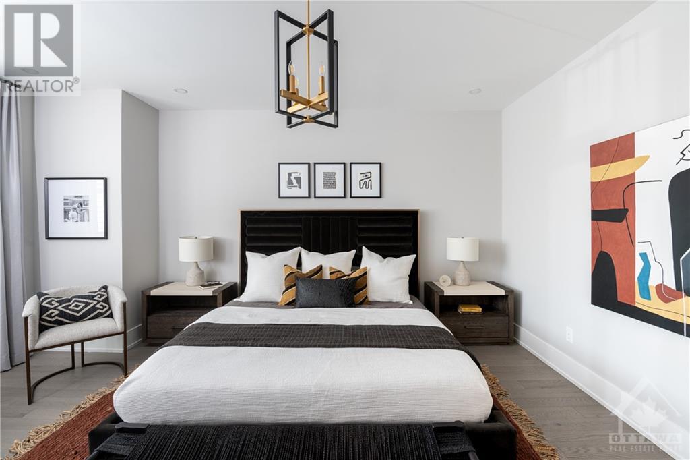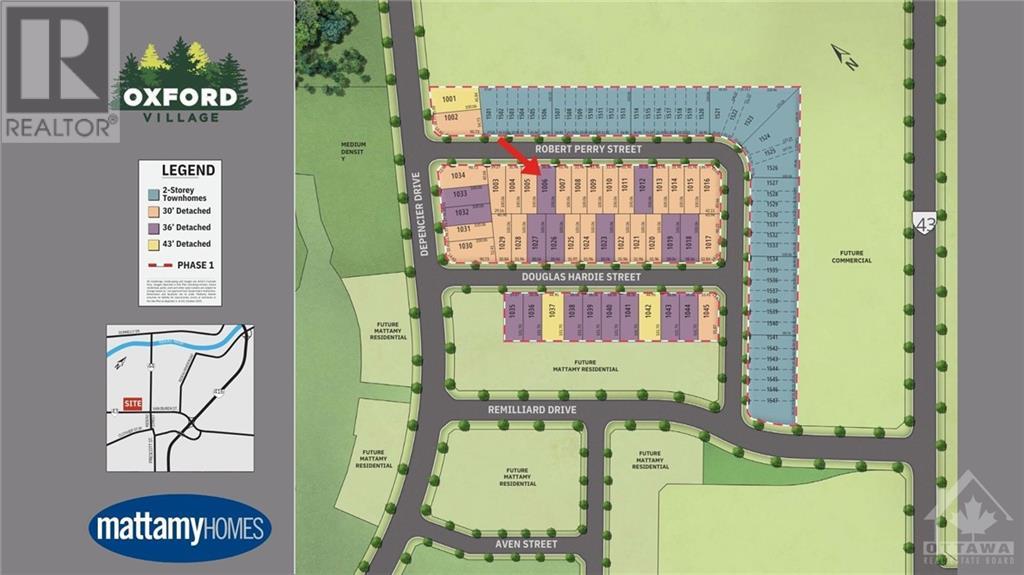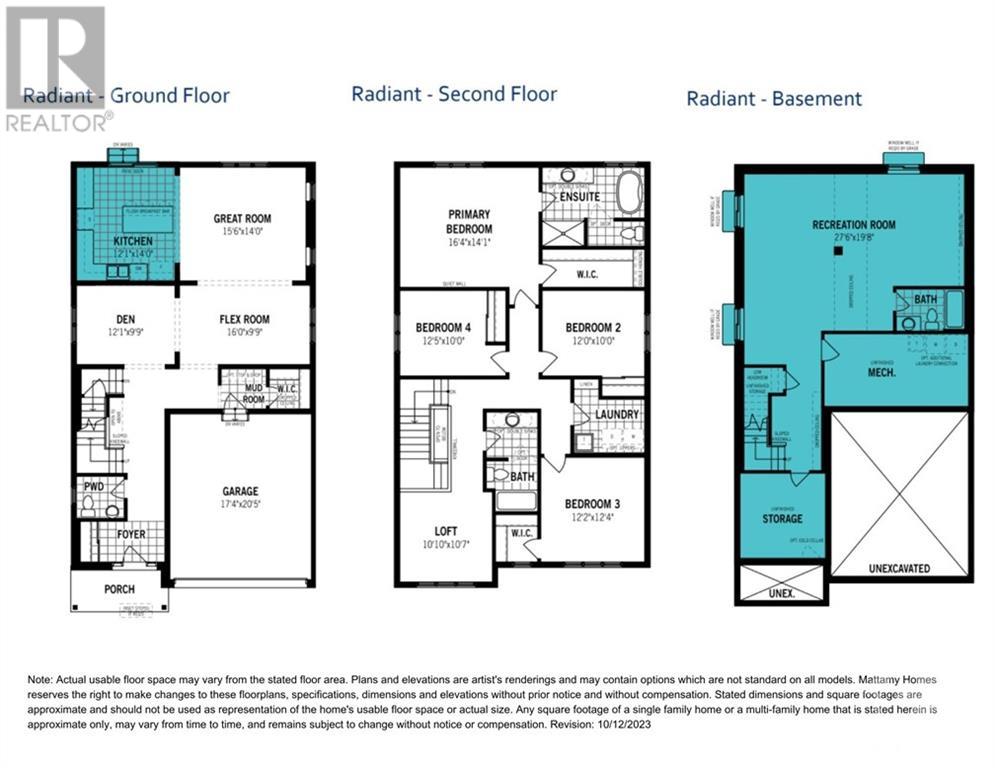
165 ROBERT PERRY STREET
Kemptville, Ontario K0G1J0
$849,990
ID# 1386425
ABOUT THIS PROPERTY
PROPERTY DETAILS
| Bathroom Total | 4 |
| Bedrooms Total | 4 |
| Half Bathrooms Total | 1 |
| Year Built | 2024 |
| Cooling Type | None |
| Flooring Type | Wall-to-wall carpet, Tile |
| Heating Type | Forced air |
| Heating Fuel | Natural gas |
| Stories Total | 2 |
| Primary Bedroom | Second level | 16'4" x 14'1" |
| Bedroom | Second level | 12'5" x 10'0" |
| Bedroom | Second level | 12'0" x 10'0" |
| Bedroom | Second level | 12'2" x 12'4" |
| 4pc Ensuite bath | Second level | Measurements not available |
| Other | Second level | Measurements not available |
| Other | Second level | Measurements not available |
| 3pc Bathroom | Second level | Measurements not available |
| Laundry room | Second level | Measurements not available |
| Recreation room | Basement | 27'6" x 19'8" |
| 3pc Bathroom | Basement | Measurements not available |
| Kitchen | Main level | 12'1" x 14'0" |
| Great room | Main level | 15'6" x 14'0" |
| Den | Main level | 12'1" x 9'9" |
| Dining room | Main level | 16'0" x 9'9" |
| Foyer | Main level | Measurements not available |
| 2pc Bathroom | Main level | Measurements not available |
| Mud room | Main level | Measurements not available |
| Other | Other | 17'4" x 20'5" |
| Loft | Other | Measurements not available |
Property Type
Single Family

Liz Wardhaugh
Sales Representative
e-Mail Liz Wardhaugh
office: 613.258.1990
cell: 613.884.6652
Visit Liz's Website


Anita deVries Bonneau
Sales Representative
e-Mail Anita deVries Bonneau
o: 613-831-9287
Visit Anita's Website
Listed on: April 17, 2024
On market: 17 days

MORTGAGE CALCULATOR
SIMILAR PROPERTIES

