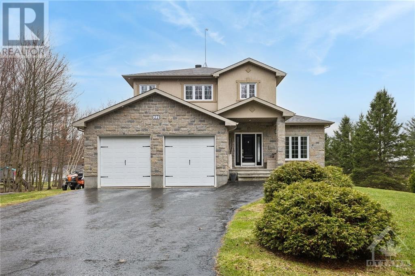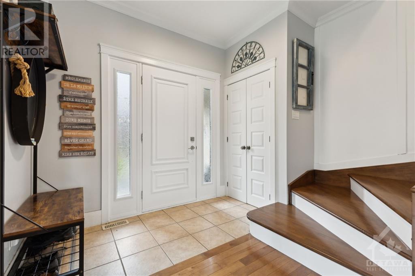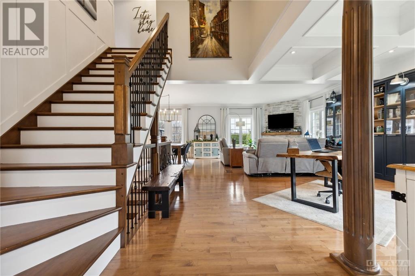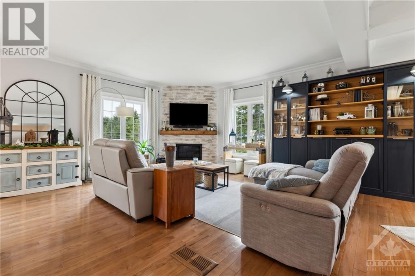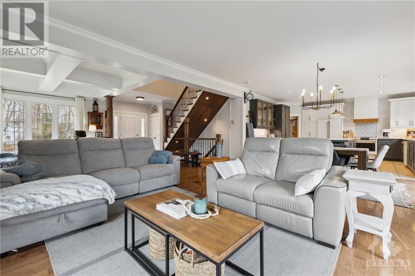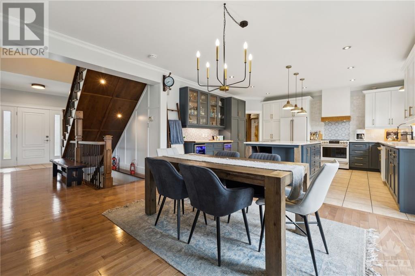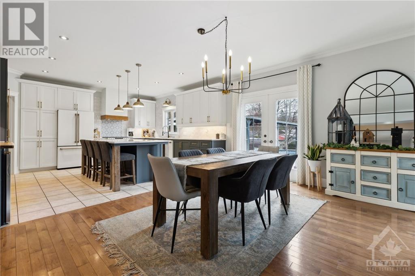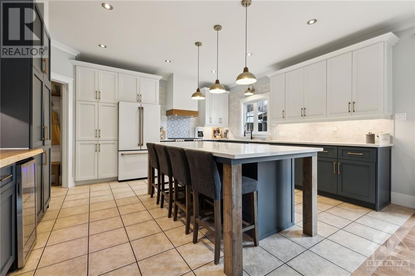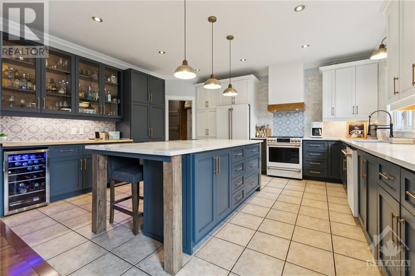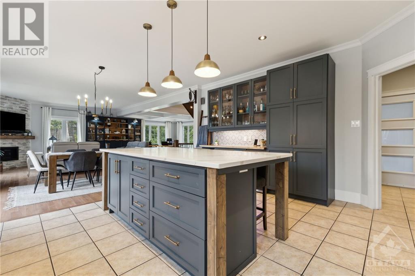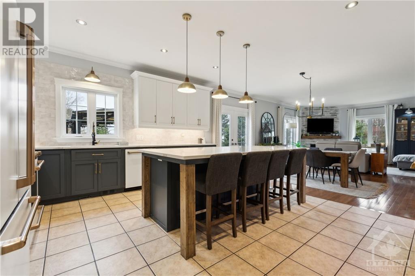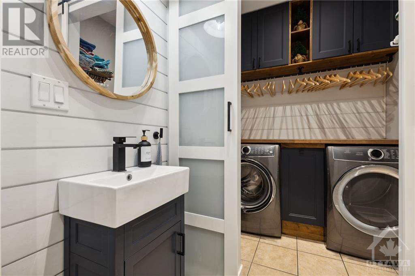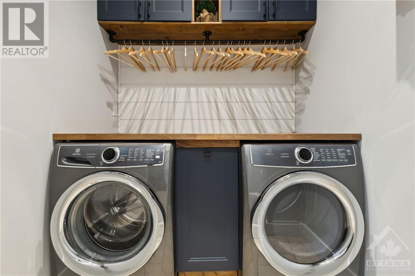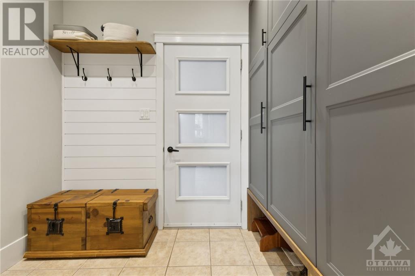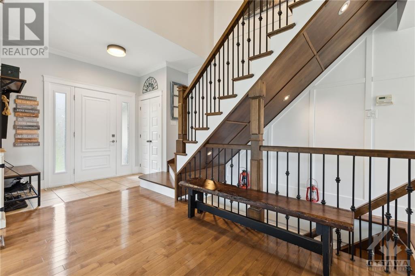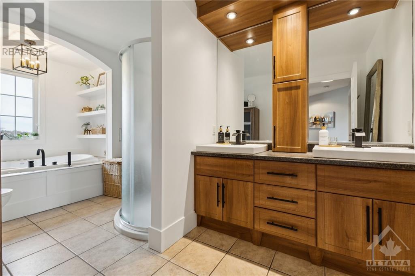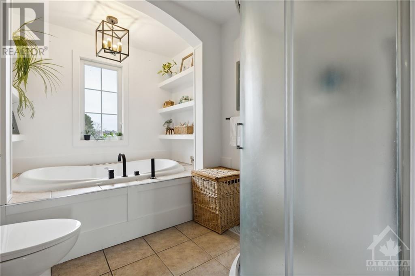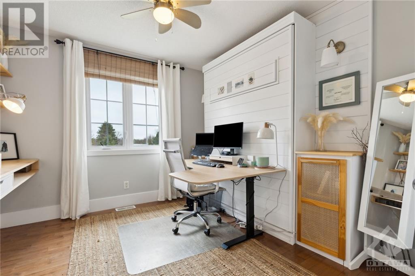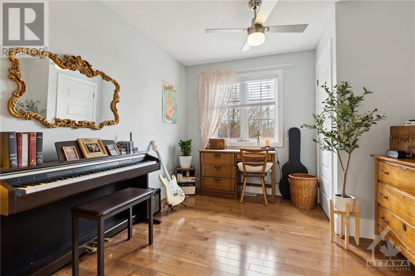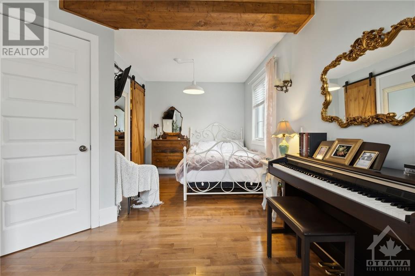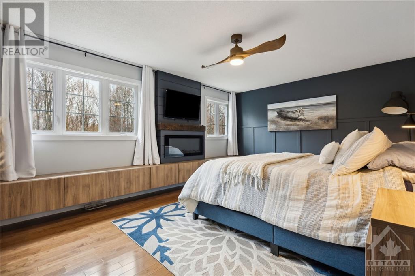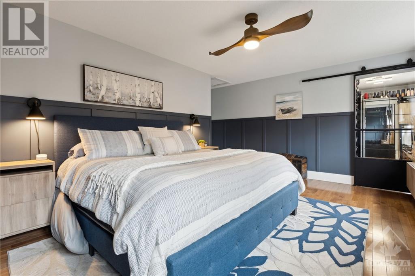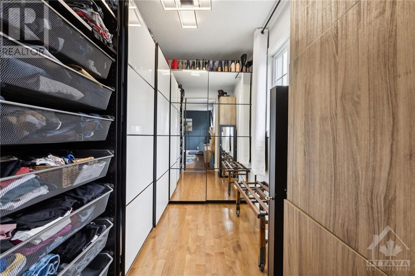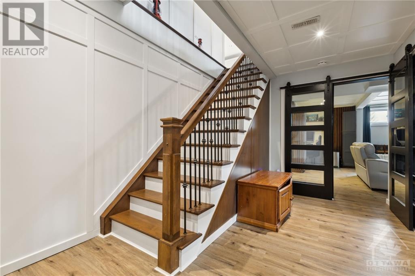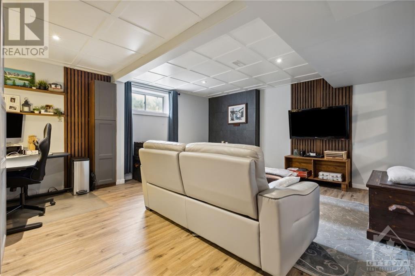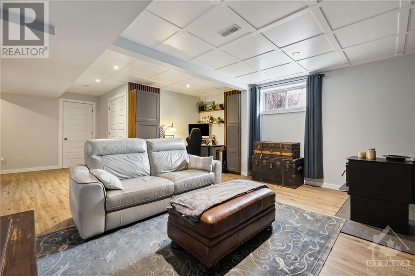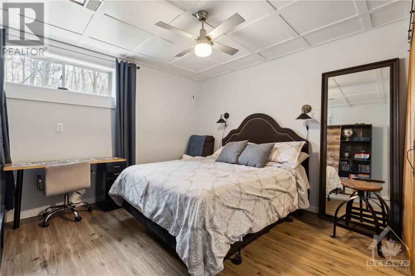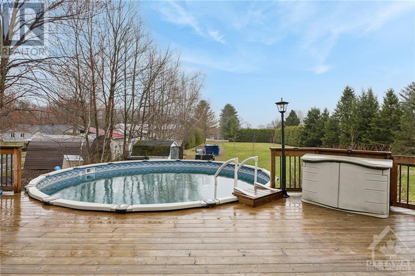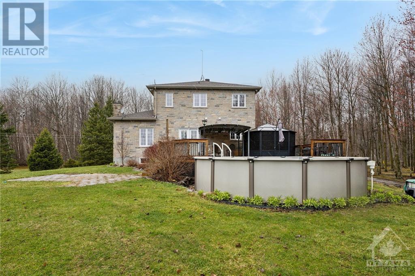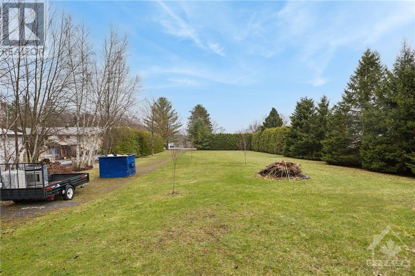
ABOUT THIS PROPERTY
PROPERTY DETAILS
| Bathroom Total | 3 |
| Bedrooms Total | 5 |
| Half Bathrooms Total | 1 |
| Year Built | 2008 |
| Cooling Type | Central air conditioning |
| Flooring Type | Hardwood |
| Heating Type | Forced air |
| Heating Fuel | Propane |
| Stories Total | 2 |
| Primary Bedroom | Second level | 17'2" x 15'4" |
| Other | Second level | Measurements not available |
| Bedroom | Second level | 11'0" x 19'10" |
| Bedroom | Second level | 9'11" x 12'6" |
| Full bathroom | Second level | Measurements not available |
| Recreation room | Lower level | 25'5" x 15'9" |
| Bedroom | Lower level | 10'6" x 9'9" |
| Bedroom | Lower level | 13'0" x 11'9" |
| Other | Lower level | Measurements not available |
| Full bathroom | Lower level | Measurements not available |
| Utility room | Lower level | Measurements not available |
| Storage | Lower level | Measurements not available |
| Living room | Main level | 21'5" x 28'7" |
| Dining room | Main level | 10'10" x 16'9" |
| Kitchen | Main level | 14'3" x 16'10" |
| Mud room | Main level | Measurements not available |
| Partial bathroom | Main level | Measurements not available |
| Laundry room | Main level | Measurements not available |
Property Type
Single Family
MORTGAGE CALCULATOR
SIMILAR PROPERTIES

