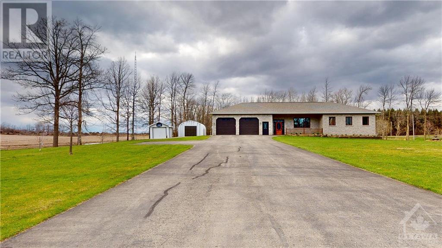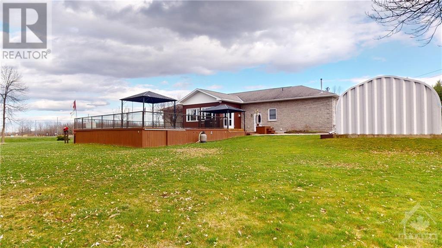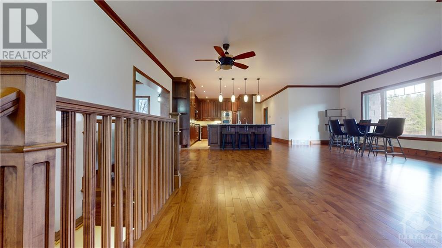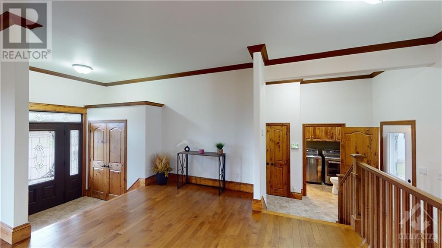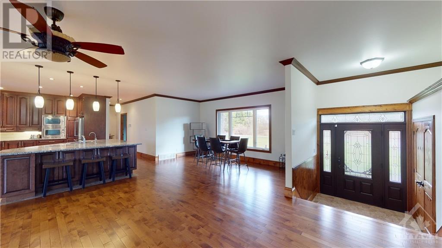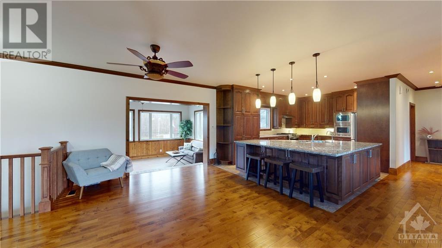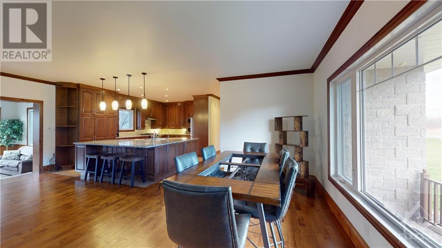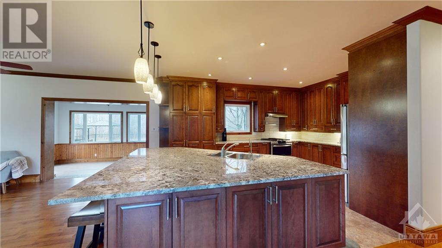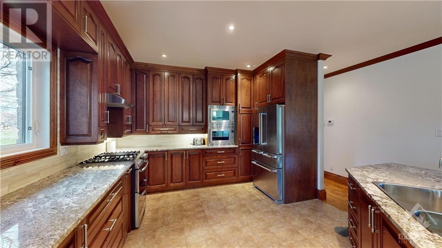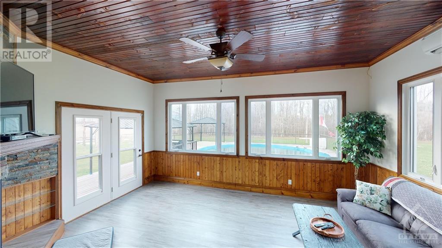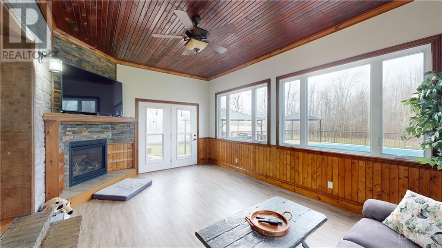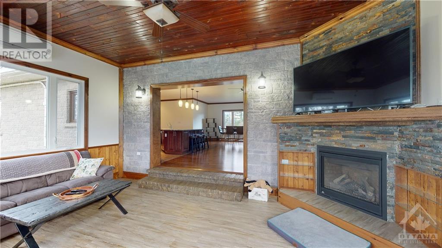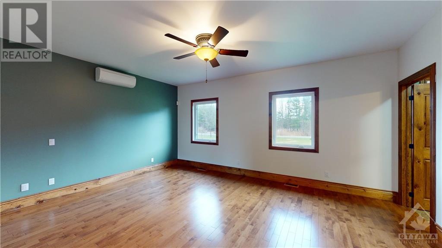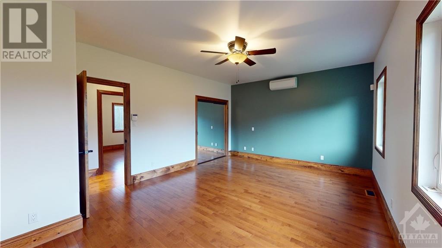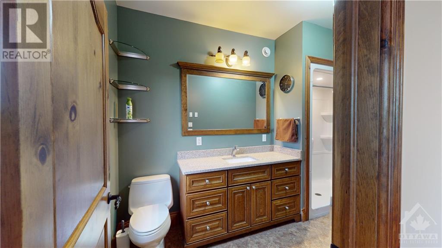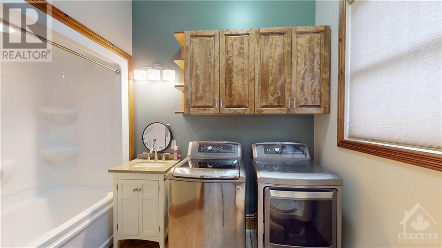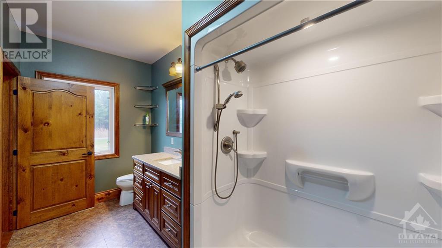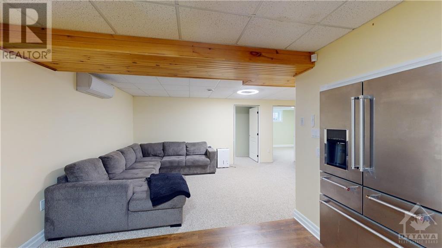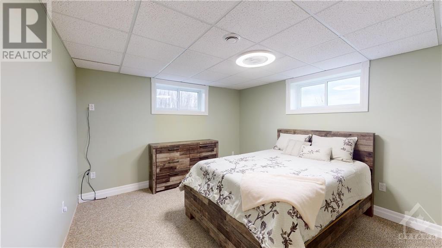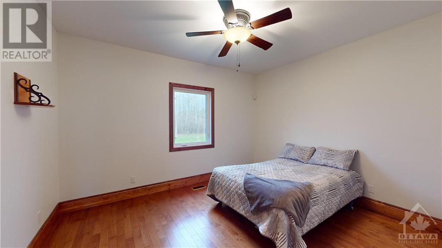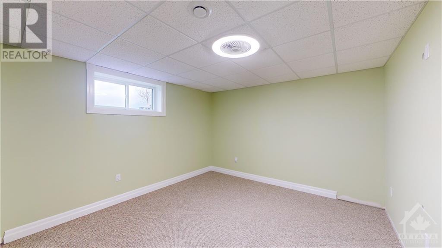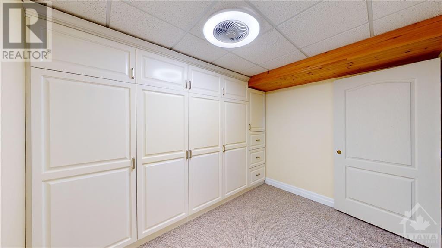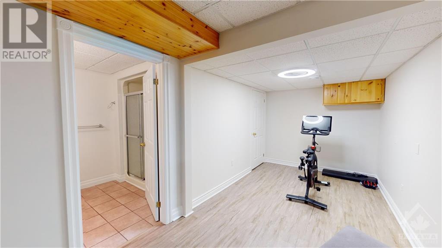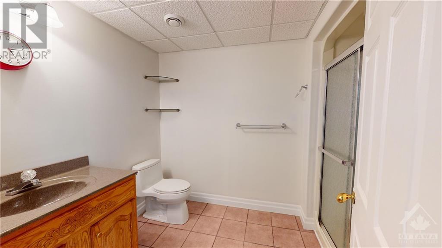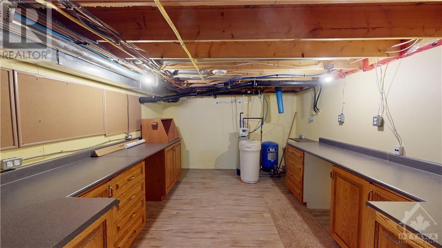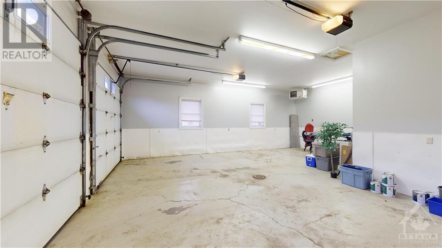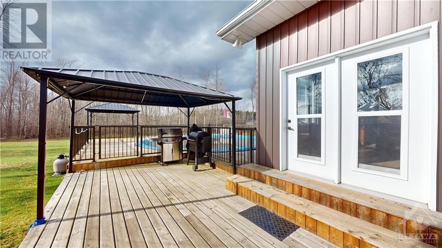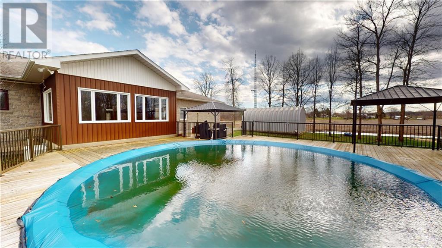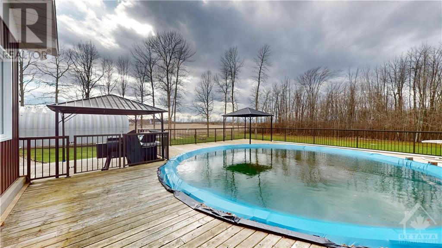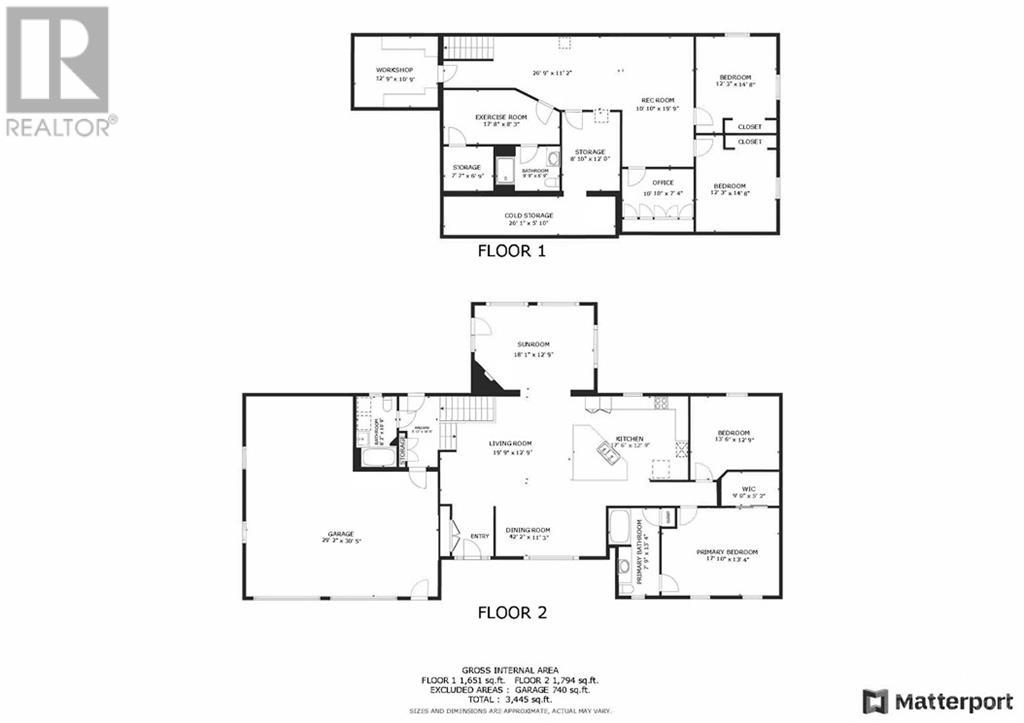
ABOUT THIS PROPERTY
PROPERTY DETAILS
| Bathroom Total | 3 |
| Bedrooms Total | 4 |
| Half Bathrooms Total | 0 |
| Year Built | 2006 |
| Cooling Type | Central air conditioning, Air exchanger |
| Flooring Type | Wall-to-wall carpet, Hardwood, Tile |
| Heating Type | Forced air, Heat Pump |
| Heating Fuel | Electric, Natural gas |
| Stories Total | 1 |
| Bedroom | Basement | 12'3" x 14'8" |
| Office | Basement | 10'10" x 7'4" |
| Recreation room | Basement | 10'10" x 19'9" |
| Gym | Basement | 17'8" x 8'3" |
| Storage | Basement | 8'10" x 12'0" |
| Storage | Basement | 7'7" x 6'9" |
| Storage | Basement | 26'1" x 5'10" |
| 3pc Bathroom | Basement | 9'9" x 6'9" |
| Workshop | Basement | 12'9" x 10'9" |
| Other | Basement | 26'9" x 11'2" |
| Dining room | Main level | 42'2" x 11'3" |
| Living room | Main level | 19'9" x 12'9" |
| Kitchen | Main level | 17'6" x 12'9" |
| Sunroom | Main level | 18'1" x 12'9" |
| 4pc Bathroom | Main level | 6'2" x 10'9" |
| Primary Bedroom | Main level | 17'10" x 13'4" |
| 4pc Ensuite bath | Main level | 7'9" x 13'4" |
| Other | Main level | 13'6" x 12'9" |
Property Type
Single Family
MORTGAGE CALCULATOR
SIMILAR PROPERTIES

