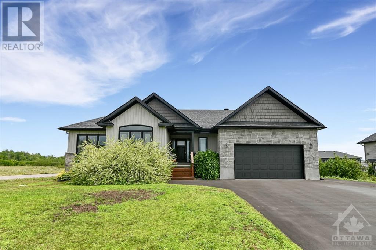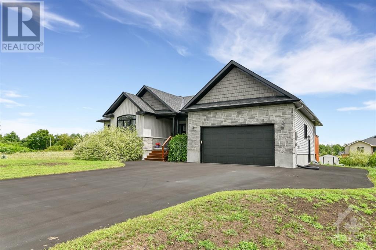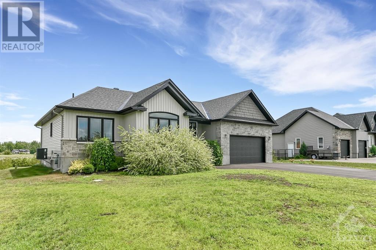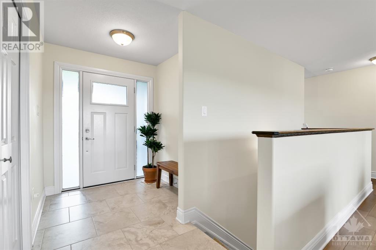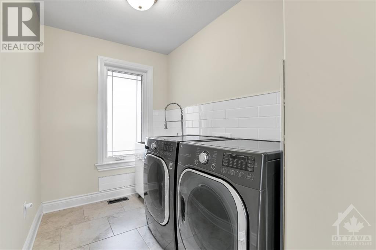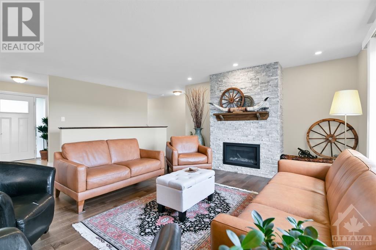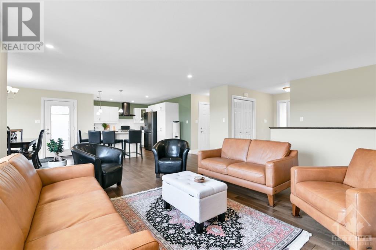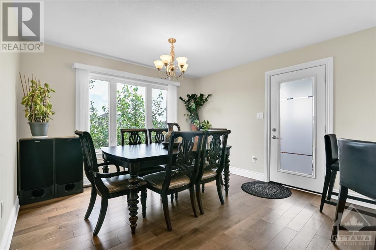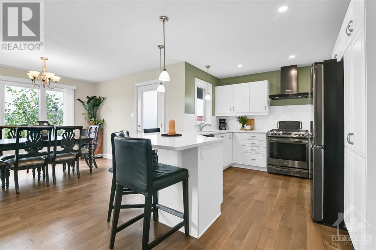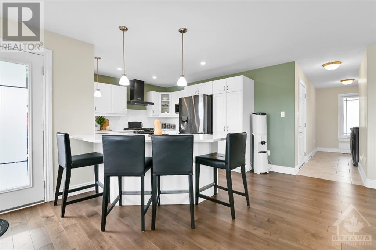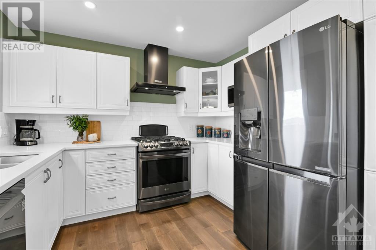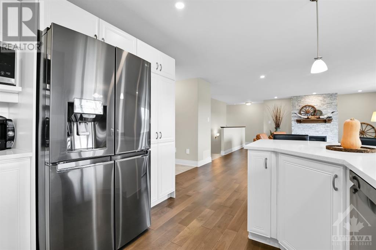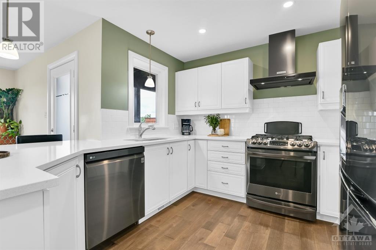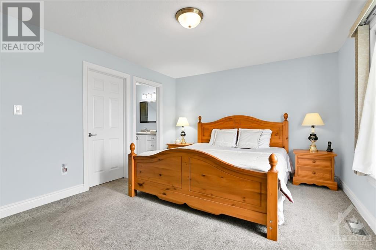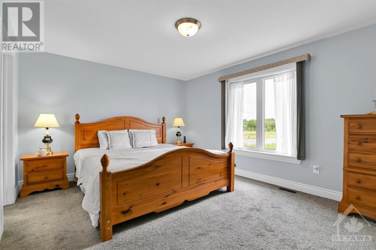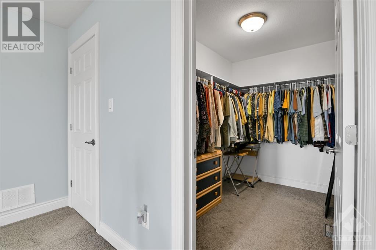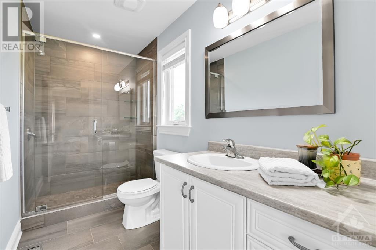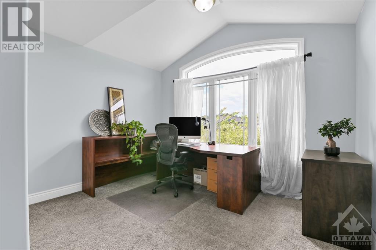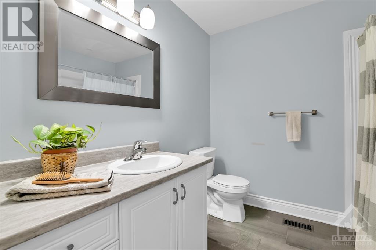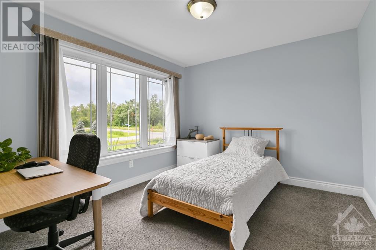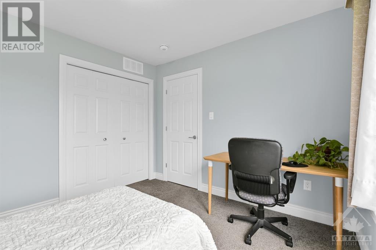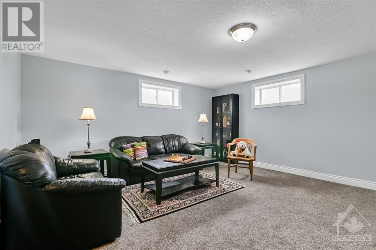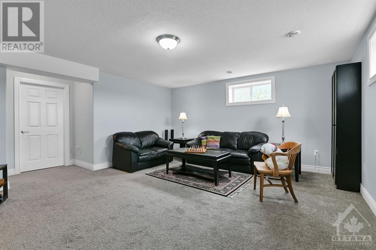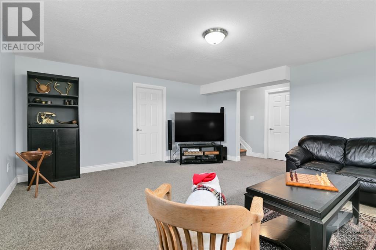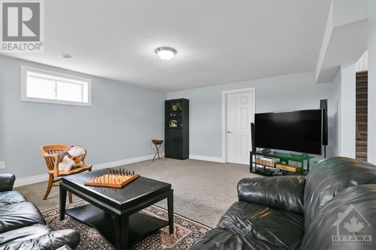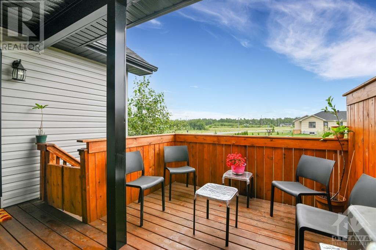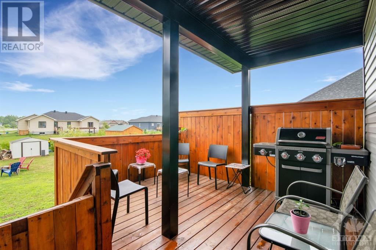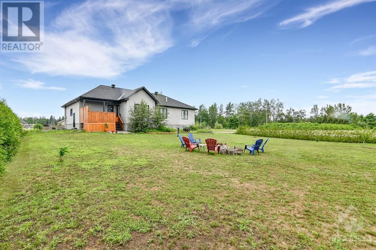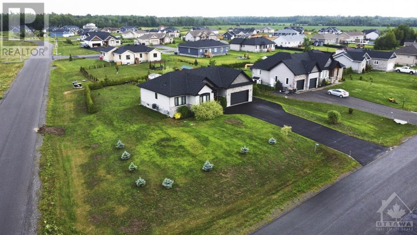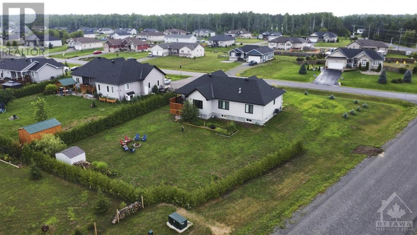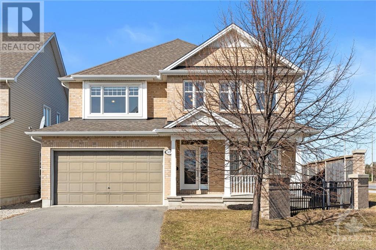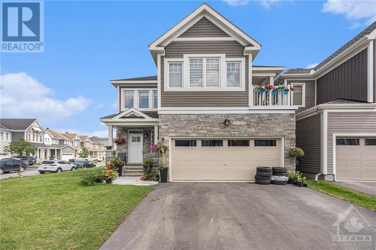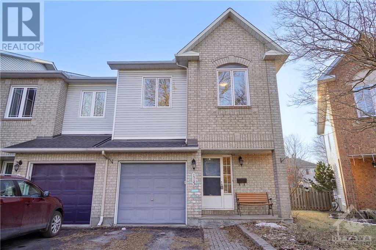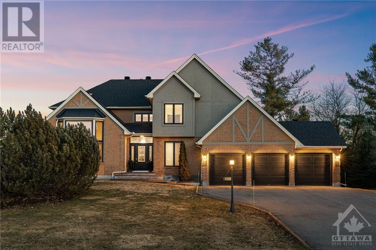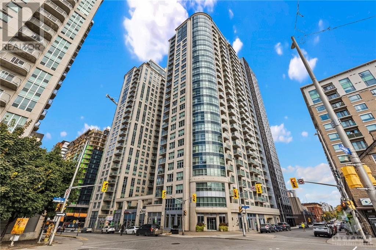
3403 SUMMERBREEZE DRIVE
Ottawa, Ontario K2V0H2
$924,000
ID# 1386399
ABOUT THIS PROPERTY
PROPERTY DETAILS
| Bathroom Total | 2 |
| Bedrooms Total | 3 |
| Half Bathrooms Total | 0 |
| Year Built | 2018 |
| Cooling Type | Central air conditioning, Air exchanger |
| Flooring Type | Wall-to-wall carpet, Hardwood, Tile |
| Heating Type | Forced air |
| Heating Fuel | Natural gas |
| Stories Total | 1 |
| Family room | Lower level | 17'10" x 15'8" |
| Storage | Lower level | 22'0" x 16'10" |
| Utility room | Lower level | 30'5" x 21'8" |
| Foyer | Main level | 9'9" x 6'5" |
| Family room/Fireplace | Main level | 16'8" x 16'3" |
| Kitchen | Main level | 13'3" x 10'3" |
| Dining room | Main level | 11'10" x 10'3" |
| Porch | Main level | 14'0" x 12'0" |
| Laundry room | Main level | 9'0" x 3'7" |
| Primary Bedroom | Main level | 15'0" x 12'0" |
| 3pc Ensuite bath | Main level | 10'10" x 5'0" |
| Other | Main level | 8'6" x 6'0" |
| Bedroom | Main level | 11'4" x 10'3" |
| Bedroom | Main level | 7'11" x 7'10" |
| Full bathroom | Main level | 7'11" x 7'10" |
Property Type
Single Family
MORTGAGE CALCULATOR

