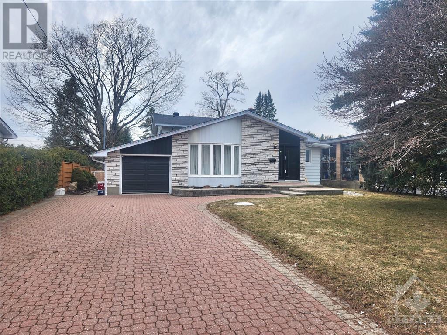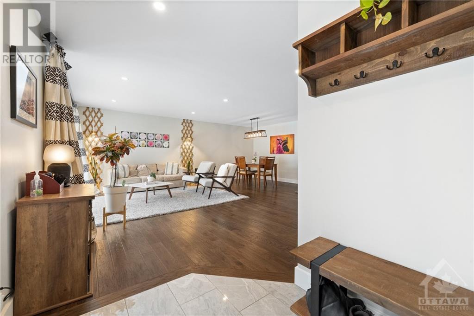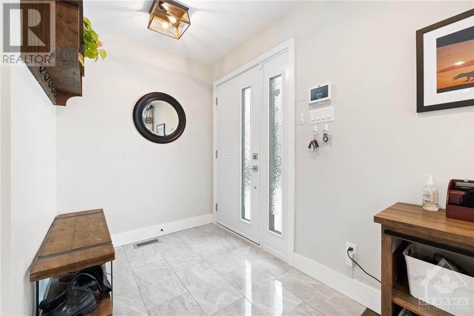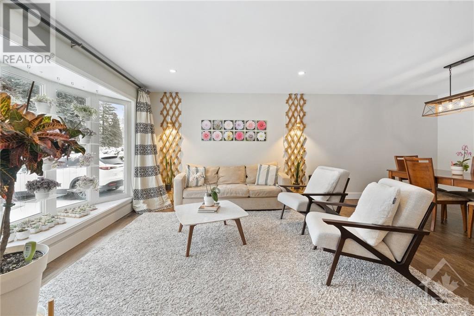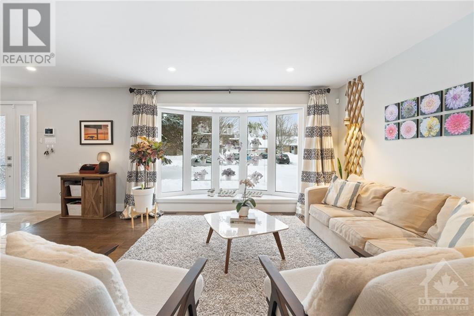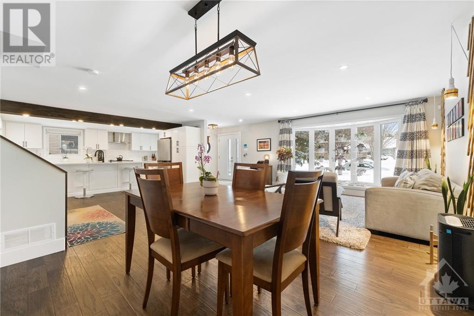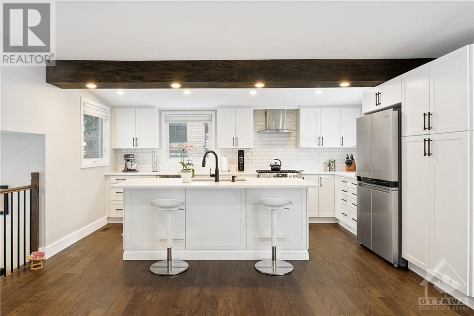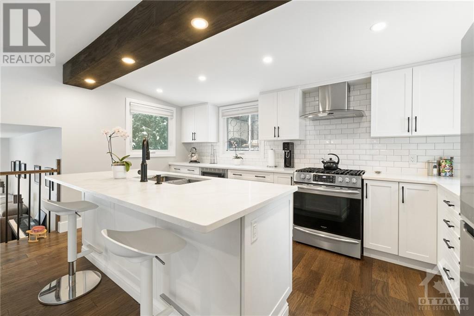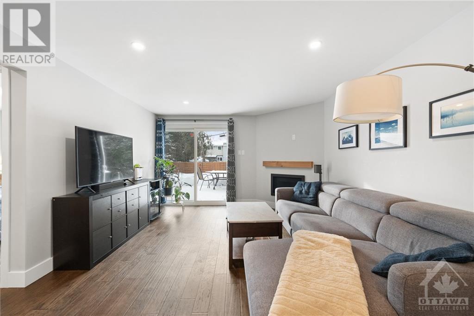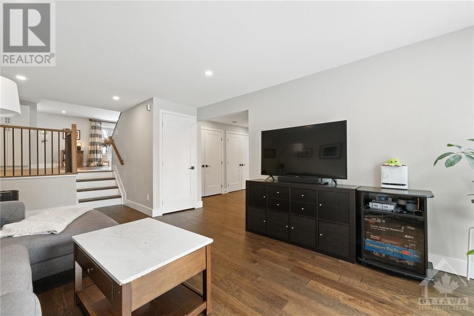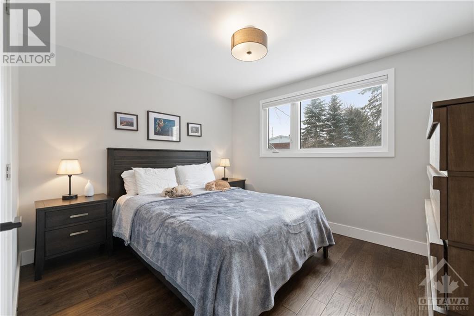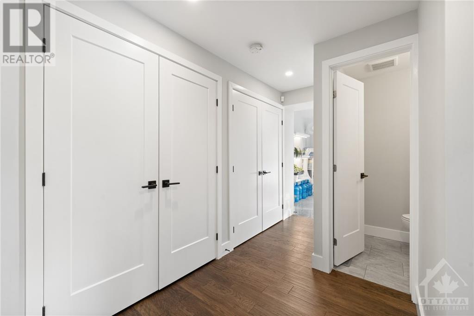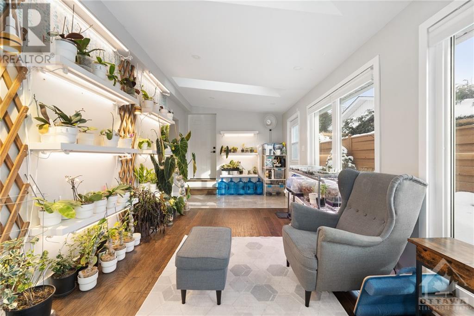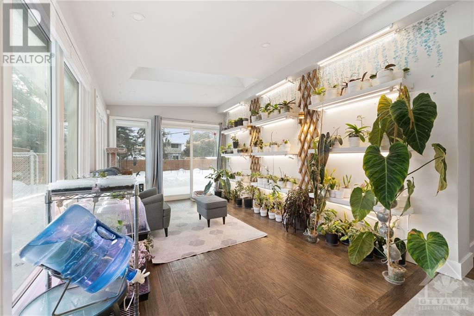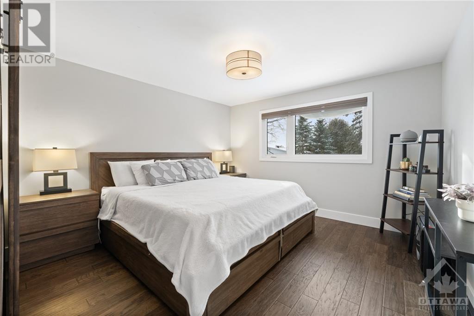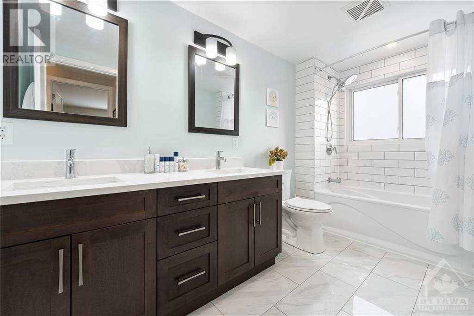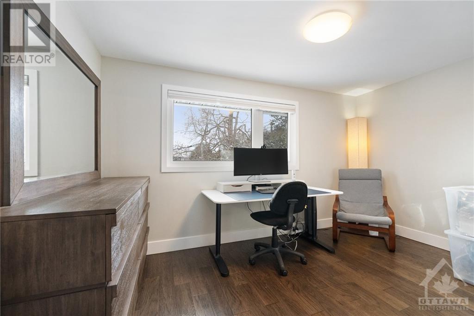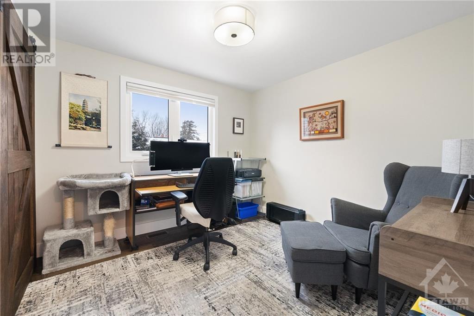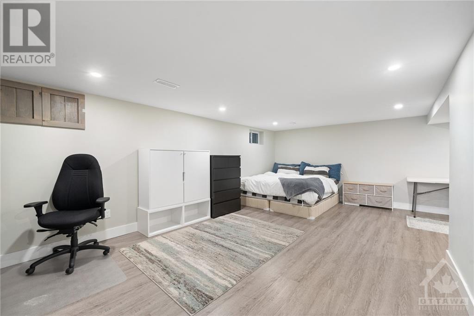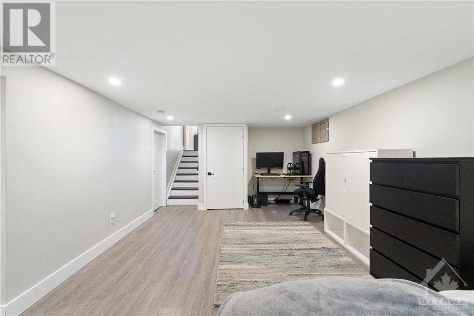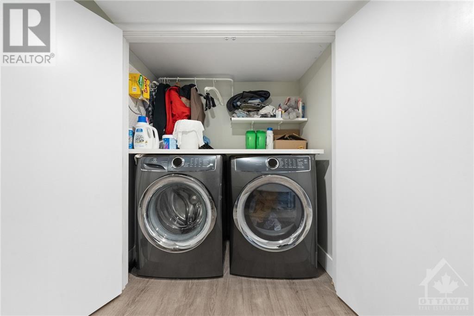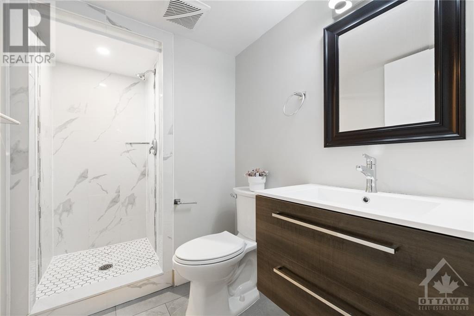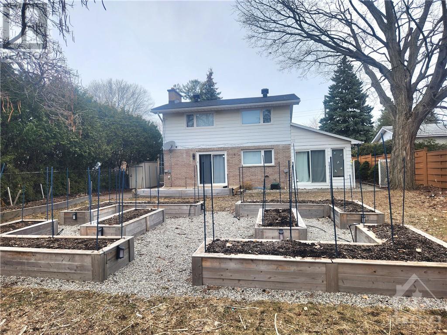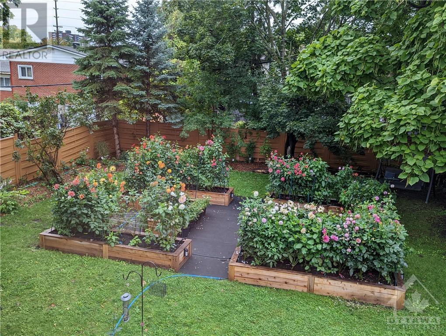
2114 BALHARRIE AVENUE
Ottawa, Ontario K1G1G5
$990,000
ID# 1386545
ABOUT THIS PROPERTY
PROPERTY DETAILS
| Bathroom Total | 3 |
| Bedrooms Total | 4 |
| Half Bathrooms Total | 1 |
| Year Built | 1968 |
| Cooling Type | Central air conditioning |
| Flooring Type | Hardwood, Laminate, Ceramic |
| Heating Type | Forced air |
| Heating Fuel | Natural gas |
| Primary Bedroom | Second level | 12'0" x 11'8" |
| Bedroom | Second level | 10'0" x 9'6" |
| Bedroom | Second level | 11'6" x 11'0" |
| 3pc Bathroom | Second level | 9'2" x 6'5" |
| Recreation room | Lower level | 11'5" x 11'11" |
| 3pc Bathroom | Lower level | 8'10" x 4'11" |
| Living room | Main level | 12'4" x 19'5" |
| Dining room | Main level | 11'3" x 9'5" |
| Kitchen | Main level | 15'6" x 13'5" |
| Family room | Main level | 20'9" x 12'4" |
| 2pc Bathroom | Main level | 4'7" x 4'7" |
| Sunroom | Main level | 20'11" x 9'7" |
| Bedroom | Main level | 11'6" x 11'0" |
Property Type
Single Family
MORTGAGE CALCULATOR

