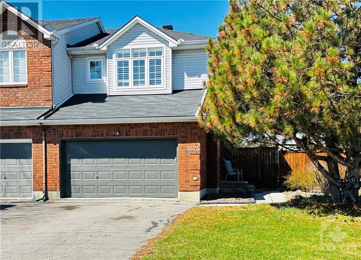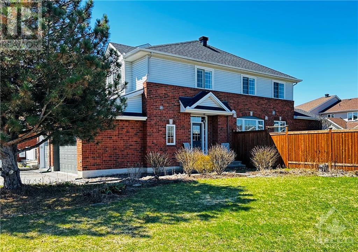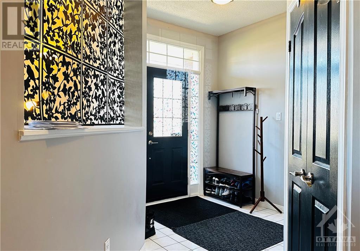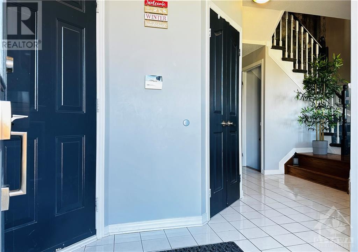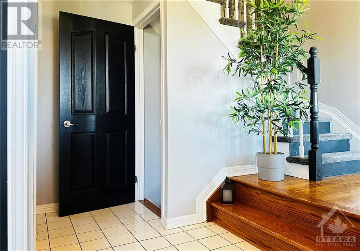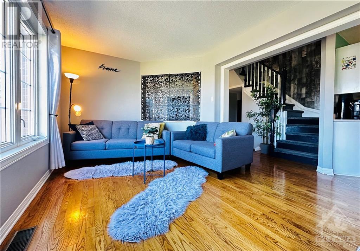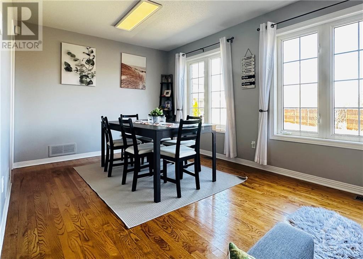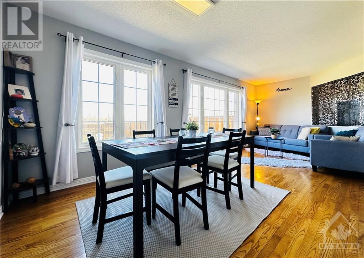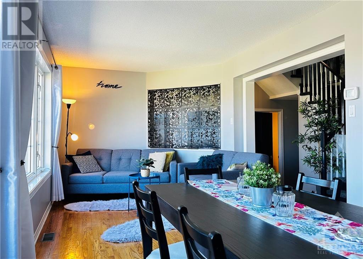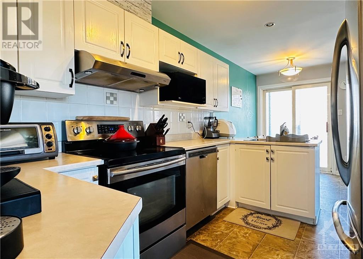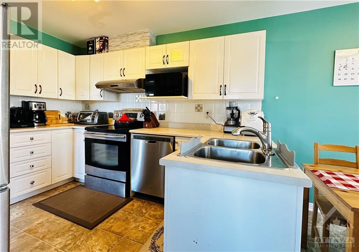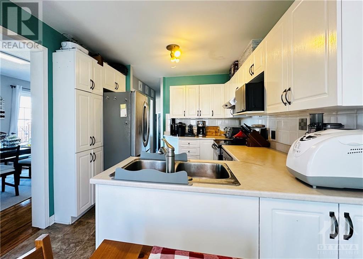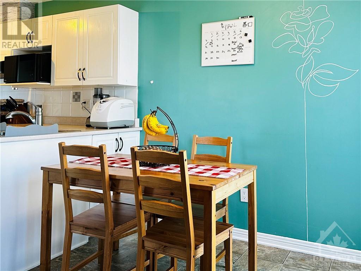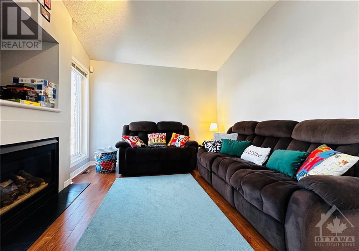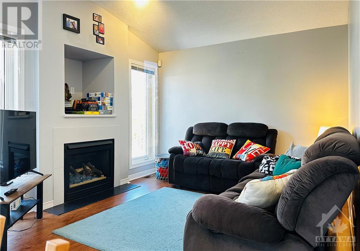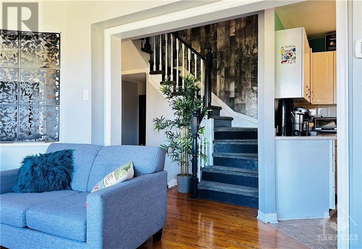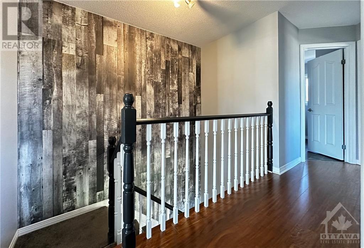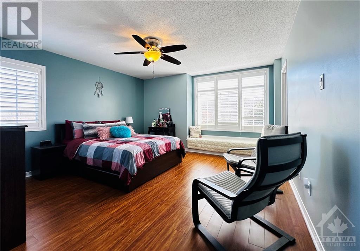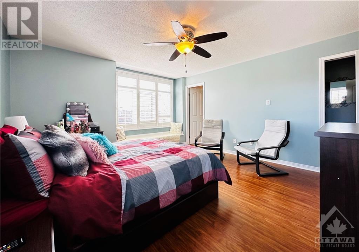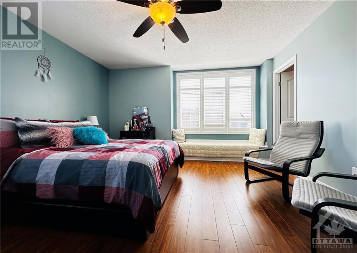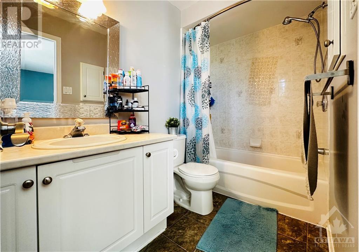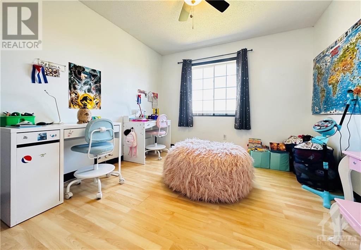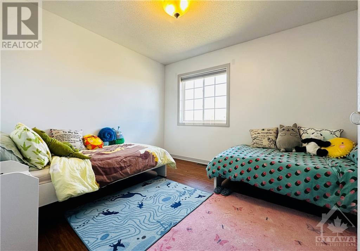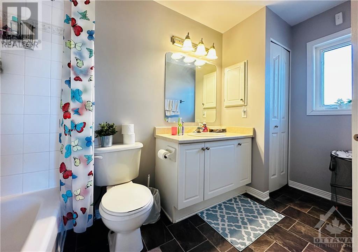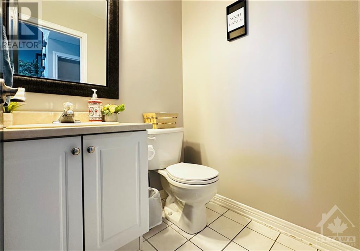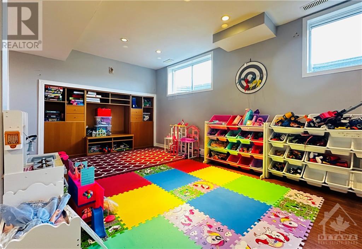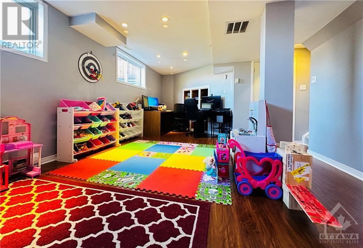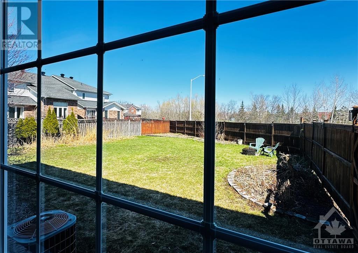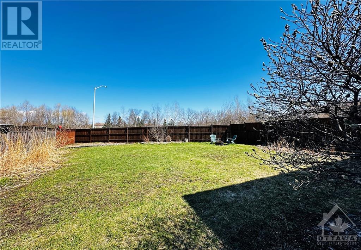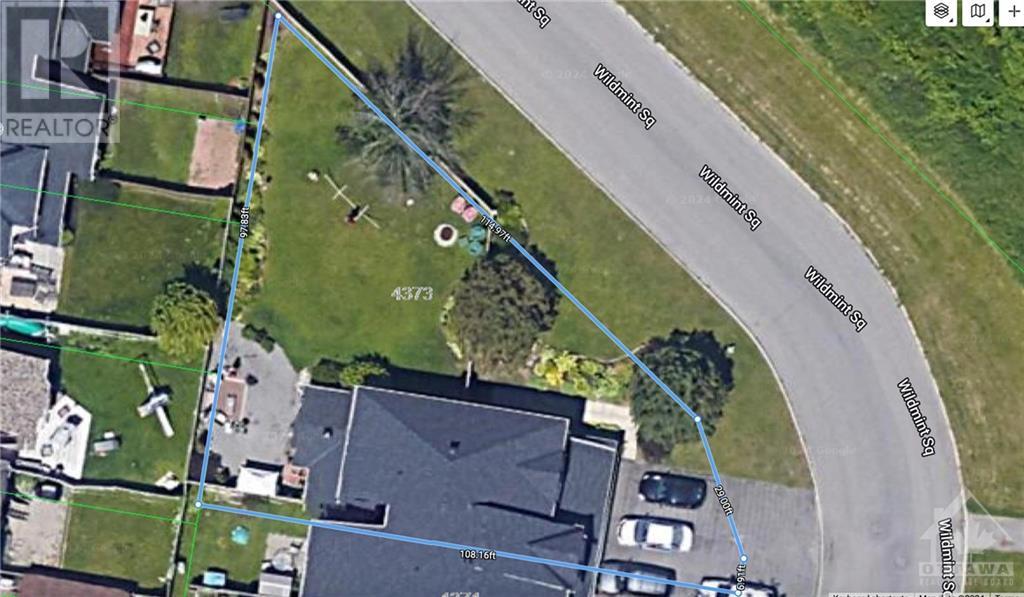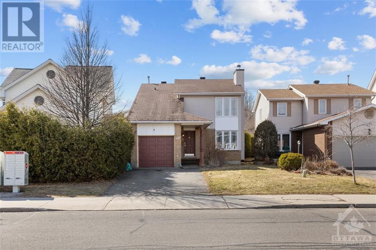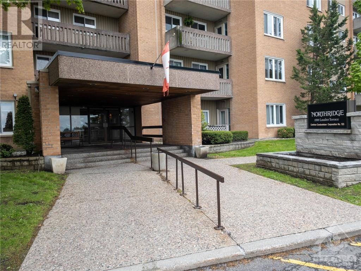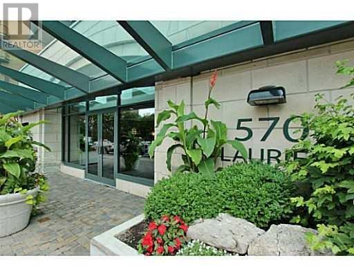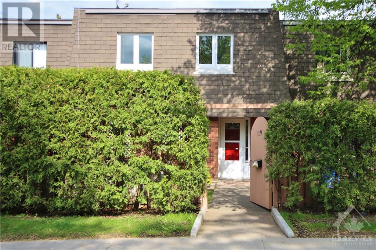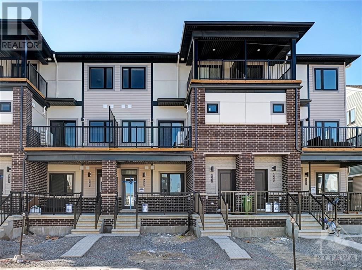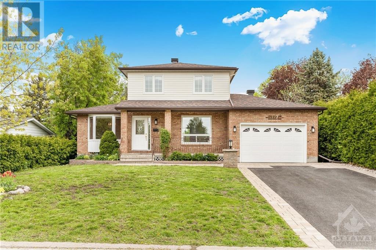
4373 WILDMINT SQUARE
Ottawa, Ontario K1V1N7
$699,990
ID# 1386678
ABOUT THIS PROPERTY
PROPERTY DETAILS
| Bathroom Total | 3 |
| Bedrooms Total | 3 |
| Half Bathrooms Total | 1 |
| Year Built | 2000 |
| Cooling Type | Central air conditioning |
| Flooring Type | Hardwood, Laminate, Tile |
| Heating Type | Forced air |
| Heating Fuel | Natural gas |
| Stories Total | 2 |
| Primary Bedroom | Second level | 13'9" x 13'0" |
| Bedroom | Second level | 11'6" x 10'6" |
| Bedroom | Second level | 12'0" x 10'3" |
| Other | Second level | Measurements not available |
| Full bathroom | Second level | Measurements not available |
| 4pc Ensuite bath | Second level | Measurements not available |
| Laundry room | Lower level | Measurements not available |
| Utility room | Lower level | Measurements not available |
| Living room | Main level | 12'8" x 9'7" |
| Dining room | Main level | 9'7" x 9'6" |
| Kitchen | Main level | 8'0" x 11'0" |
| Eating area | Main level | 7'0" x 7'0" |
| Family room | Main level | 12'4" x 10'2" |
| Partial bathroom | Main level | Measurements not available |
Property Type
Single Family
MORTGAGE CALCULATOR

