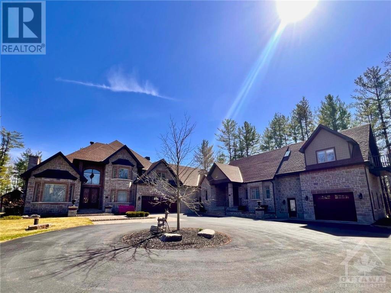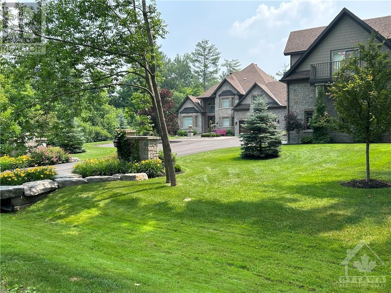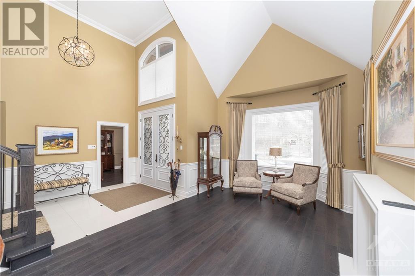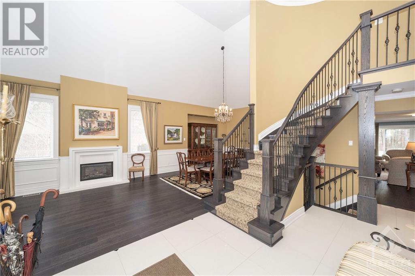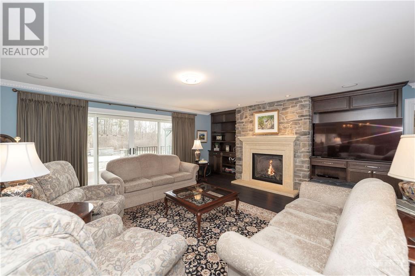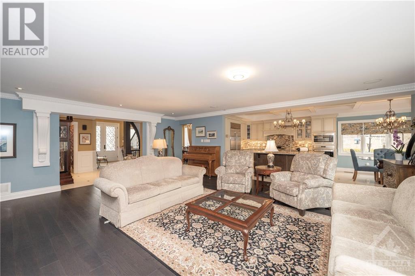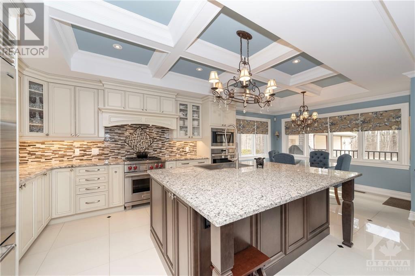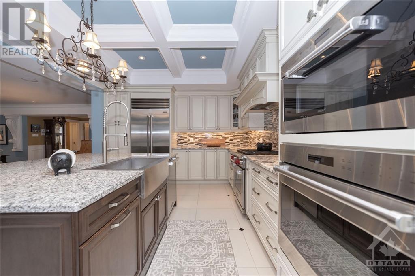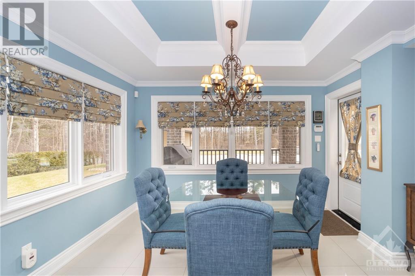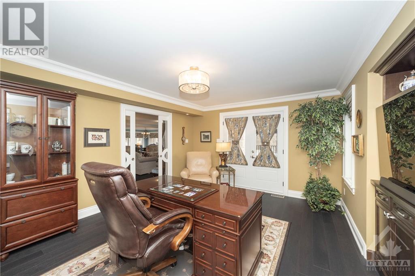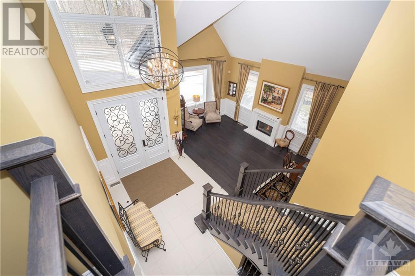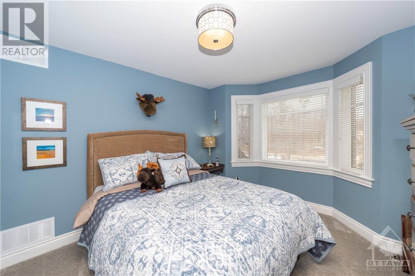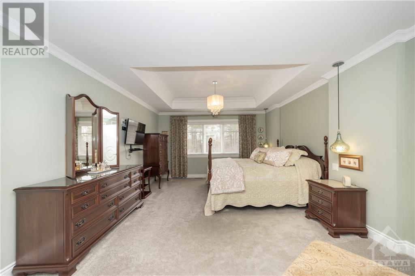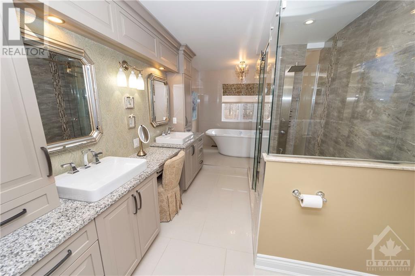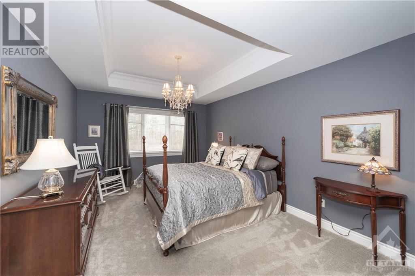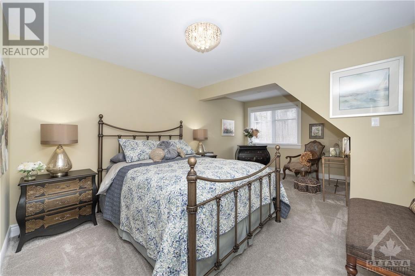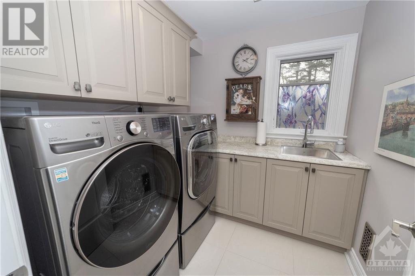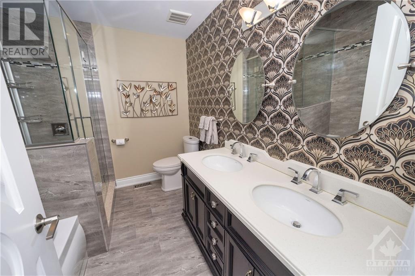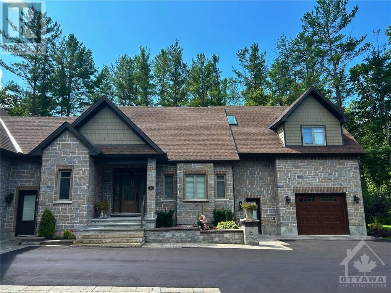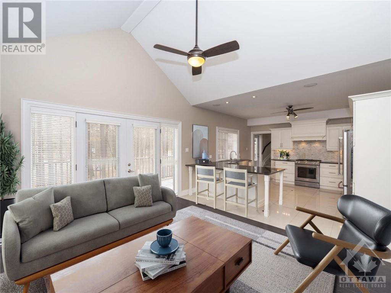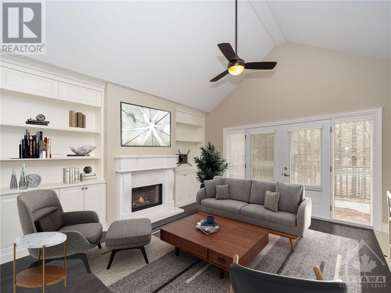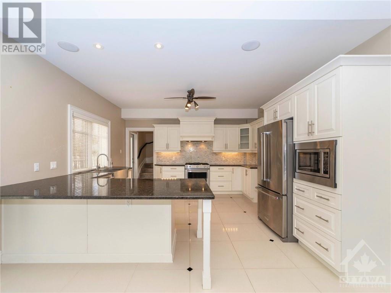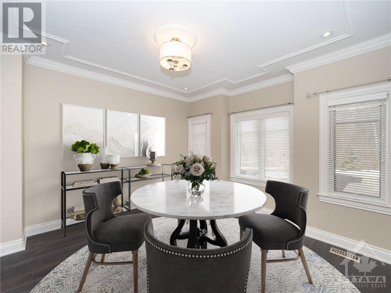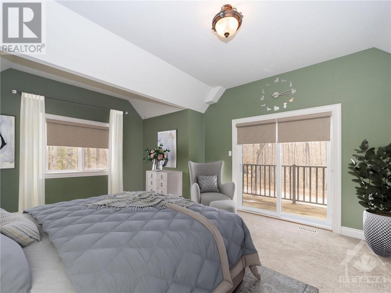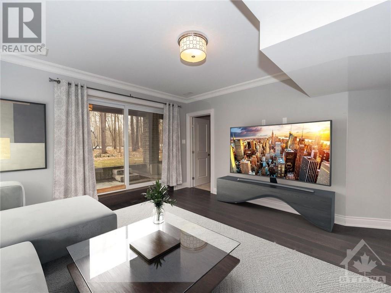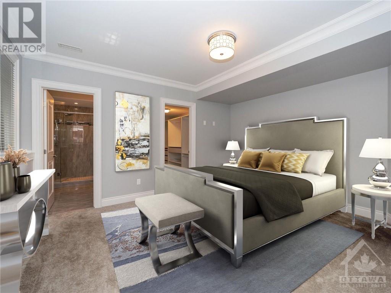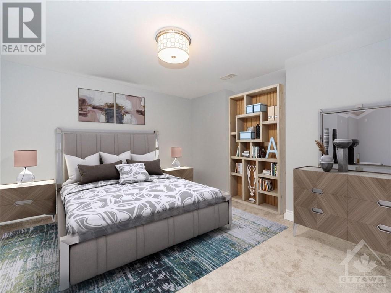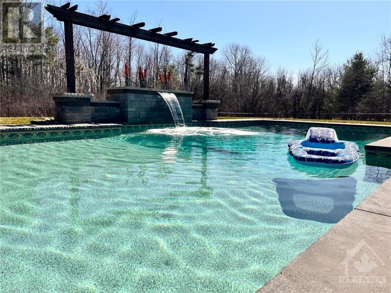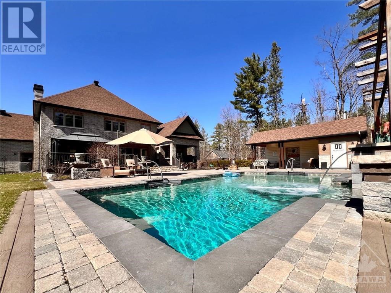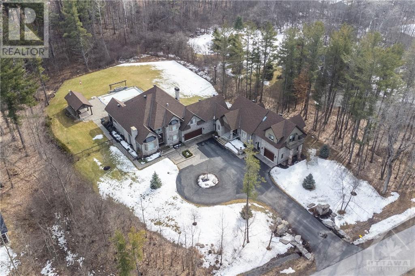
ABOUT THIS PROPERTY
PROPERTY DETAILS
| Bathroom Total | 6 |
| Bedrooms Total | 7 |
| Half Bathrooms Total | 2 |
| Year Built | 1998 |
| Cooling Type | Central air conditioning |
| Flooring Type | Wall-to-wall carpet, Mixed Flooring, Hardwood, Marble |
| Heating Type | Forced air |
| Heating Fuel | Natural gas |
| Stories Total | 2 |
| Primary Bedroom | Second level | 21'0" x 13'3" |
| Other | Second level | 8'7" x 7'10" |
| 5pc Ensuite bath | Second level | 15'10" x 8'7" |
| Bedroom | Second level | 12'0" x 10'9" |
| Bedroom | Second level | 17'11" x 11'4" |
| Other | Second level | 7'2" x 4'4" |
| Bedroom | Second level | 16'0" x 11'3" |
| Full bathroom | Second level | 9'2" x 7'3" |
| Laundry room | Second level | 7'2" x 7'1" |
| Loft | Second level | 14'6" x 8'11" |
| Primary Bedroom | Second level | 18'6" x 13'3" |
| Other | Second level | 7'0" x 2'11" |
| 3pc Ensuite bath | Second level | 11'0" x 6'1" |
| Other | Second level | 13'0" x 4'9" |
| Hobby room | Lower level | 29'0" x 11'10" |
| Workshop | Lower level | 22'0" x 16'4" |
| Storage | Lower level | 10'6" x 5'1" |
| Storage | Lower level | 15'4" x 12'8" |
| Utility room | Lower level | 23'5" x 9'11" |
| Family room | Lower level | 13'7" x 13'4" |
| Bedroom | Lower level | 14'0" x 11'11" |
| Other | Lower level | 10'3" x 6'0" |
| 3pc Ensuite bath | Lower level | 10'2" x 6'3" |
| Bedroom | Lower level | 11'11" x 11'5" |
| Storage | Lower level | 13'1" x 10'9" |
| Foyer | Main level | 15'0" x 9'0" |
| Partial bathroom | Main level | 5'9" x 5'1" |
| Eating area | Main level | 11'10" x 8'10" |
| Den | Main level | 10'9" x 10'6" |
| Living room/Fireplace | Main level | 16'7" x 11'11" |
| Dining room | Main level | 11'11" x 13'7" |
| Kitchen | Main level | 14'2" x 12'7" |
| Mud room | Main level | 7'9" x 5'2" |
| Family room/Fireplace | Main level | 23'5" x 20'4" |
| Foyer | Main level | 12'4" x 8'1" |
| Partial bathroom | Main level | 9'6" x 5'0" |
| Laundry room | Main level | 14'4" x 4'10" |
| Living room/Fireplace | Main level | 14'8" x 14'7" |
| Dining room | Main level | 12'11" x 12'6" |
| Kitchen | Main level | 14'7" x 14'2" |
| Other | Other | 44'1" x 20'0" |
| Other | Other | 24'11" x 24'11" |
Property Type
Single Family

Christine Hauschild
Sales Representative
e-Mail Christine Hauschild
office: 613-592-6400
cell: 613-799-5570
Visit Christine's Website

Listed on: April 15, 2024
On market: 20 days

MORTGAGE CALCULATOR

