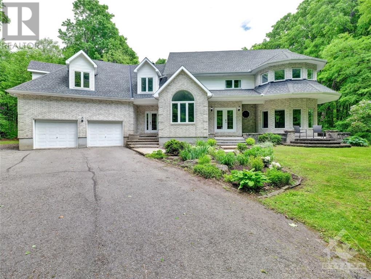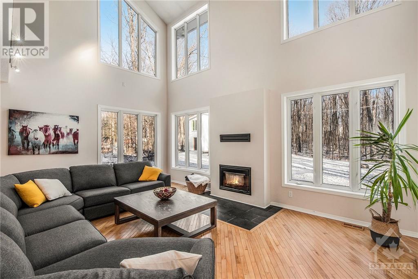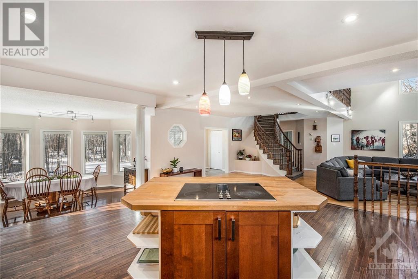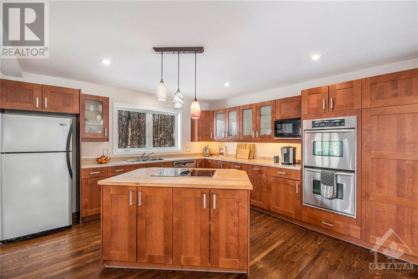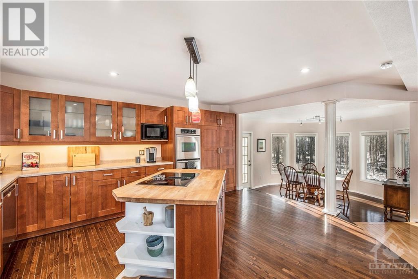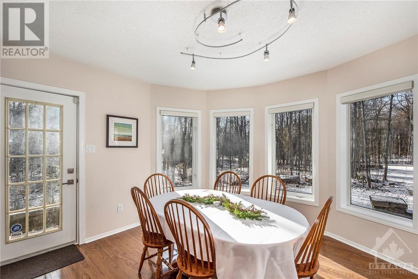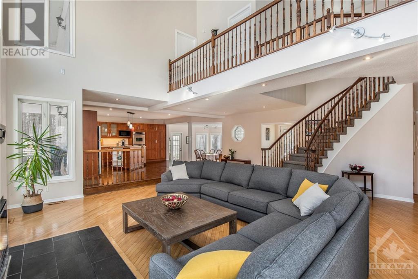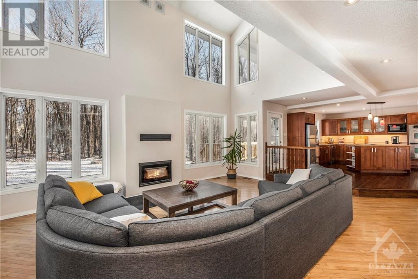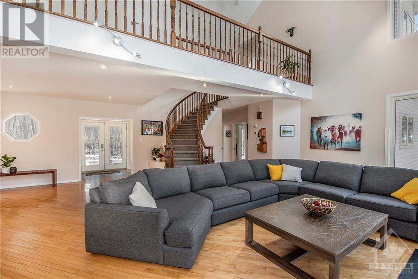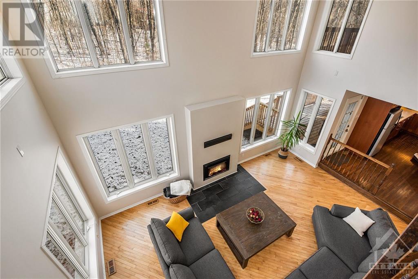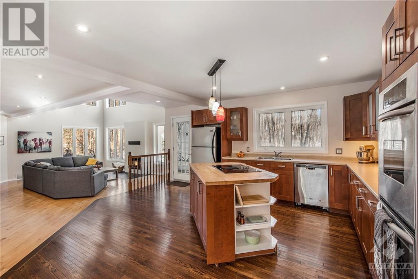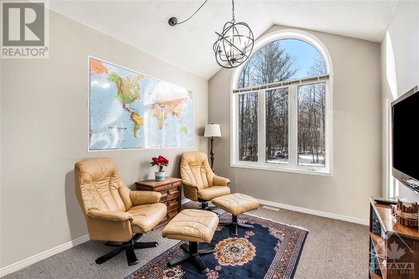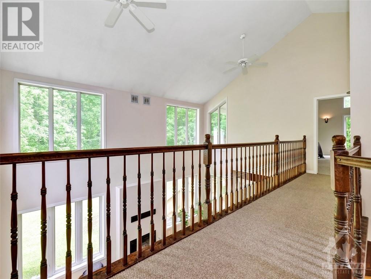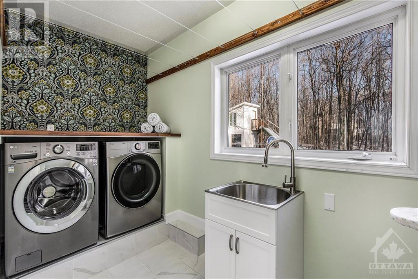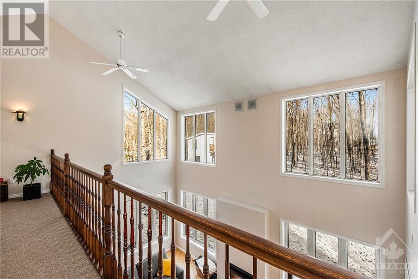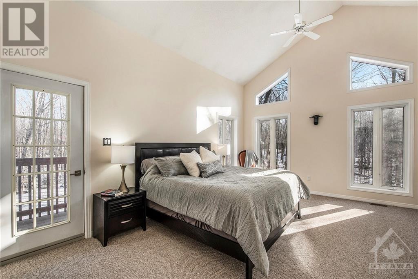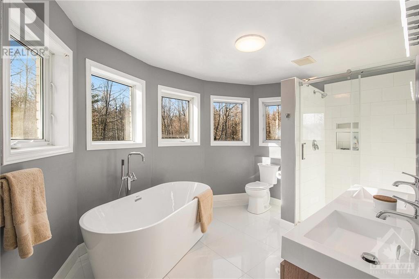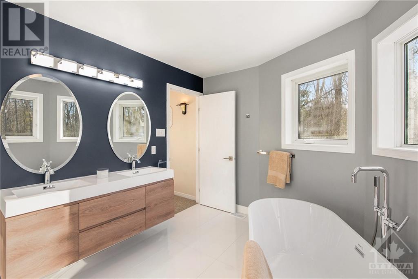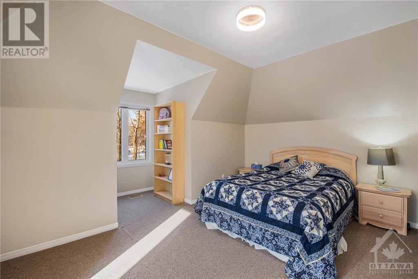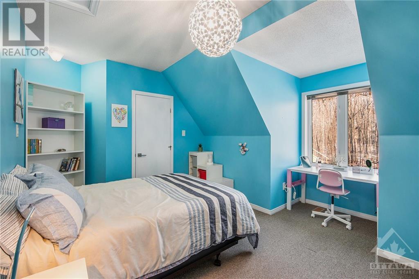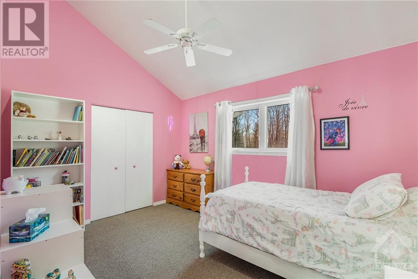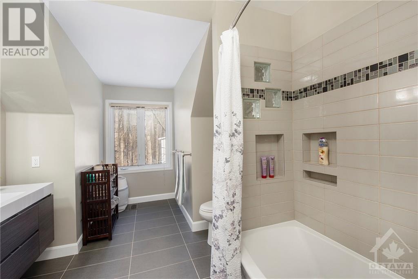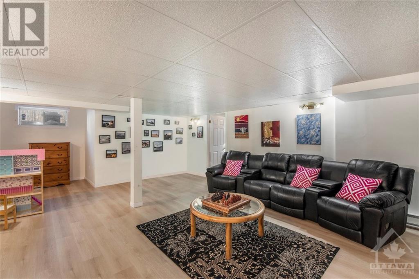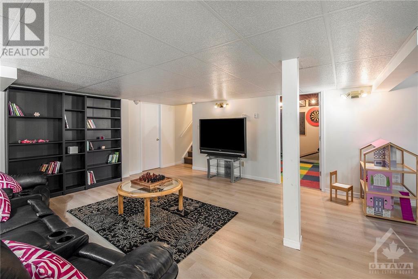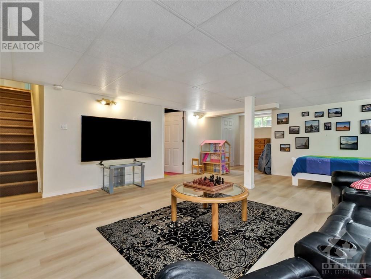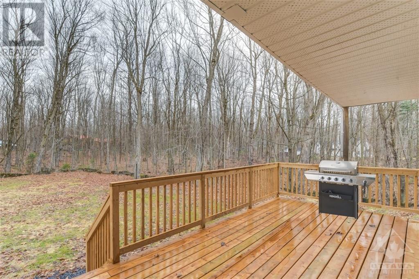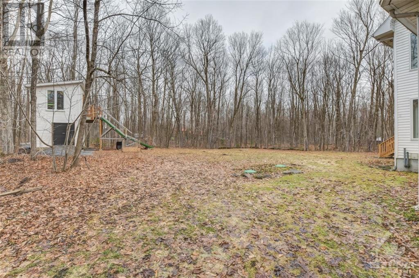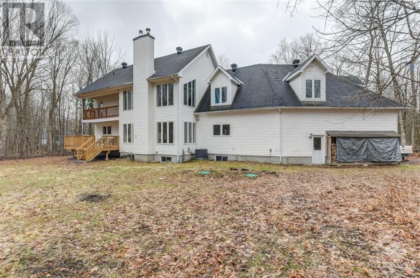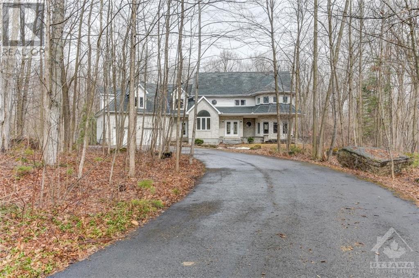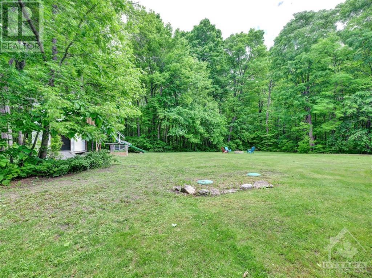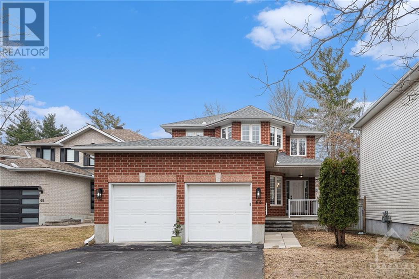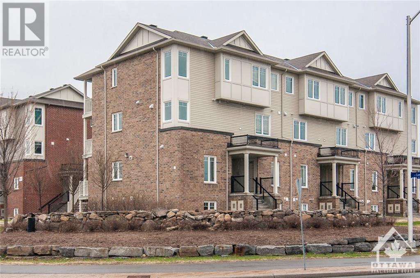
ABOUT THIS PROPERTY
PROPERTY DETAILS
| Bathroom Total | 3 |
| Bedrooms Total | 4 |
| Half Bathrooms Total | 1 |
| Year Built | 1995 |
| Cooling Type | Central air conditioning |
| Flooring Type | Wall-to-wall carpet, Mixed Flooring, Hardwood, Tile |
| Heating Type | Forced air |
| Heating Fuel | Oil |
| Stories Total | 2 |
| Primary Bedroom | Second level | 22'10" x 19'4" |
| Other | Second level | Measurements not available |
| 5pc Ensuite bath | Second level | 13'3" x 7'2" |
| Bedroom | Second level | 16'9" x 15'1" |
| Bedroom | Second level | 15'11" x 13'1" |
| Bedroom | Second level | 12'8" x 10'2" |
| Full bathroom | Second level | Measurements not available |
| Recreation room | Lower level | 26'2" x 17'5" |
| Office | Lower level | 22'10" x 9'11" |
| Storage | Lower level | Measurements not available |
| Living room/Fireplace | Main level | 26'2" x 22'3" |
| Dining room | Main level | 13'8" x 13'1" |
| Kitchen | Main level | 22'10" x 19'6" |
| Den | Main level | 11'4" x 11'4" |
| 2pc Bathroom | Main level | Measurements not available |
| Laundry room | Main level | 15'7" x 8'10" |
| Foyer | Main level | Measurements not available |
| Mud room | Main level | 11'4" x 10'10" |
Property Type
Single Family
MORTGAGE CALCULATOR

