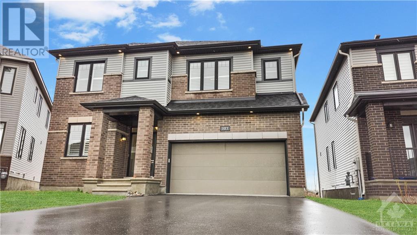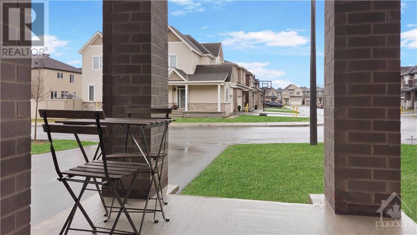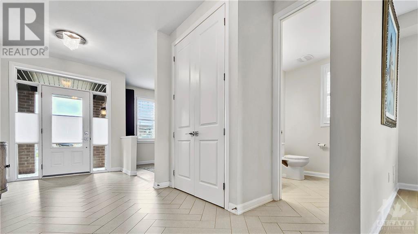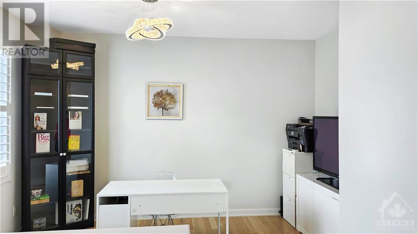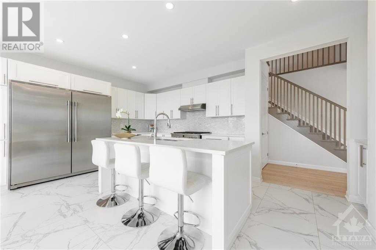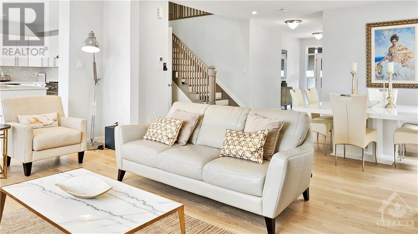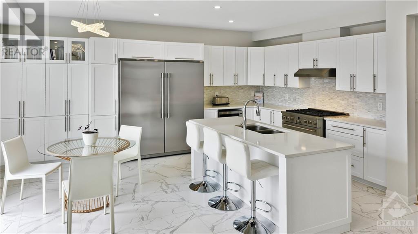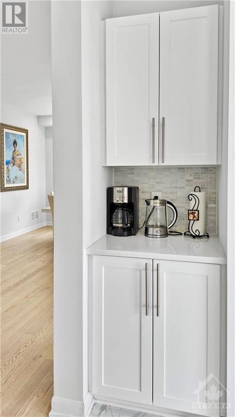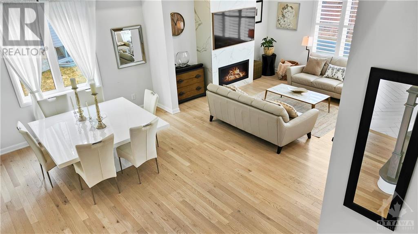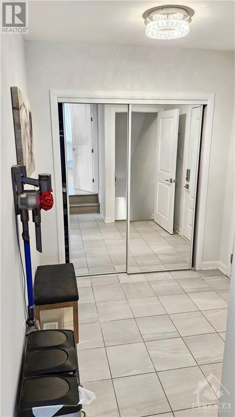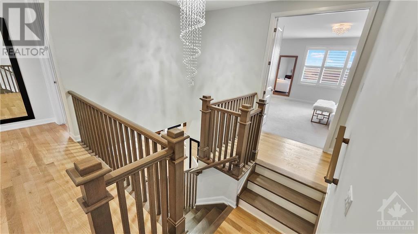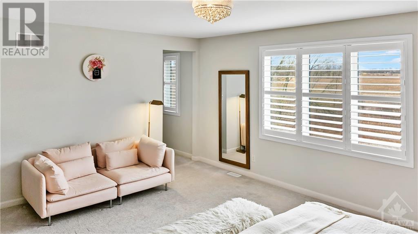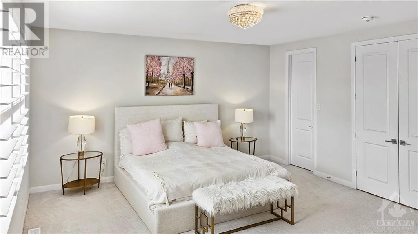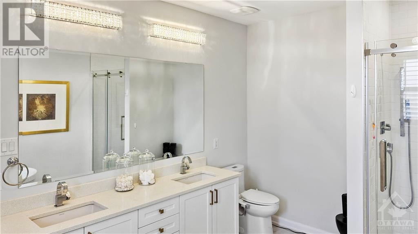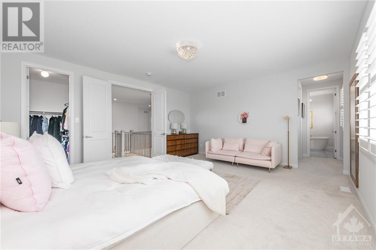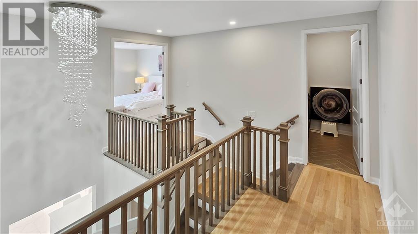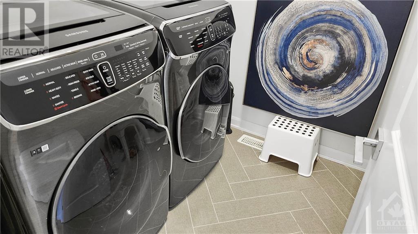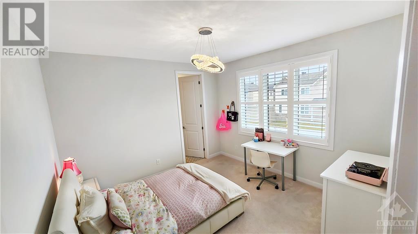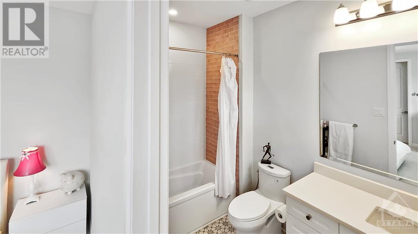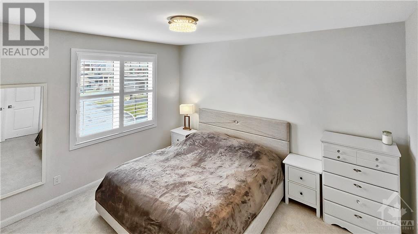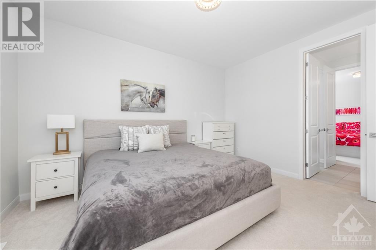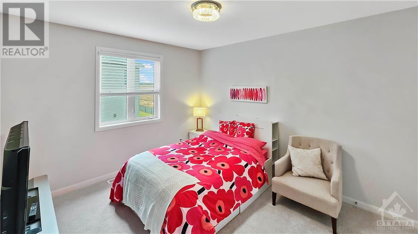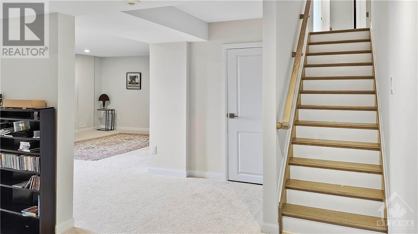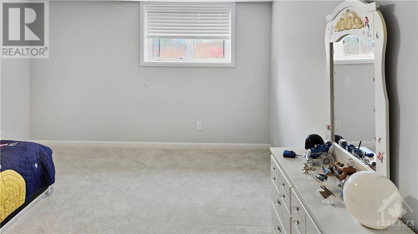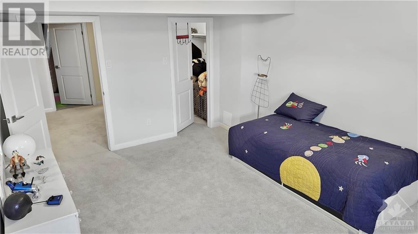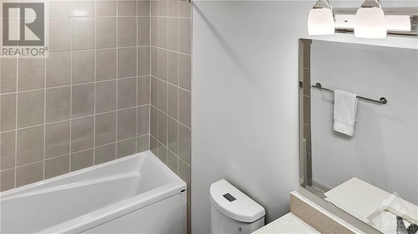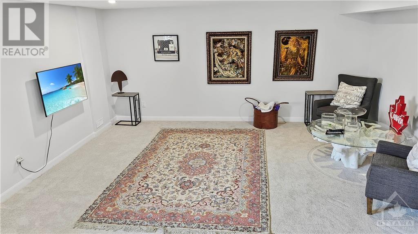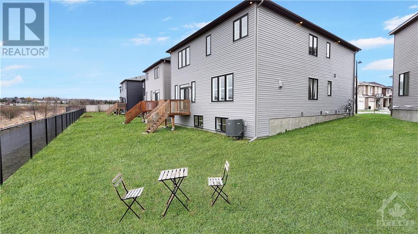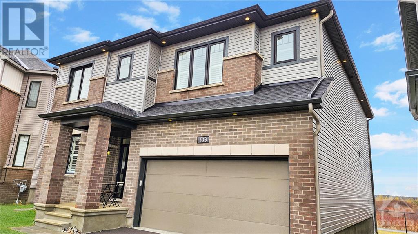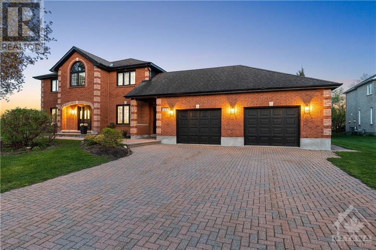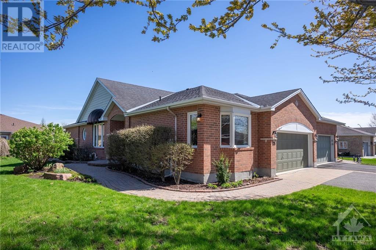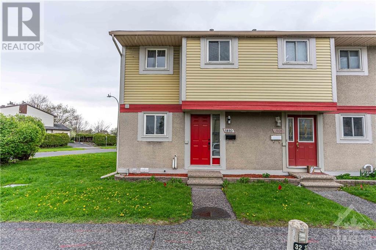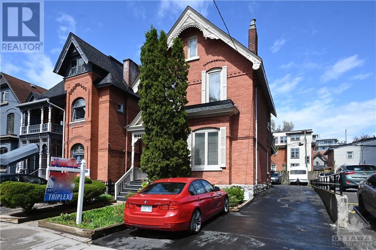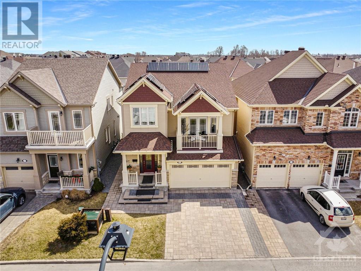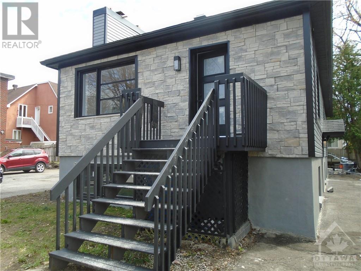
103 COCO PLACE
Ottawa, Ontario K2T0R2
$1,399,000
ID# 1386290
ABOUT THIS PROPERTY
PROPERTY DETAILS
| Bathroom Total | 5 |
| Bedrooms Total | 5 |
| Half Bathrooms Total | 1 |
| Year Built | 2021 |
| Cooling Type | Central air conditioning |
| Flooring Type | Wall-to-wall carpet, Hardwood, Tile |
| Heating Type | Forced air |
| Heating Fuel | Natural gas |
| Stories Total | 2 |
| Bedroom | Second level | 13'10" x 12'0" |
| Primary Bedroom | Second level | 18'6" x 16'2" |
| Bedroom | Second level | 11'5" x 14'0" |
| Bedroom | Second level | 12'4" x 12'0" |
| Family room | Basement | 21'9" x 24'7" |
| Bedroom | Basement | 12'0" x 15'0" |
| Dining room | Main level | 15'8" x 12'6" |
| Living room/Fireplace | Main level | 18'0" x 13'0" |
| Office | Main level | 9'5" x 13'4" |
| Eating area | Main level | 17'9" x 9'2" |
| Kitchen | Main level | 16'10" x 10'6" |
Property Type
Single Family
MORTGAGE CALCULATOR

