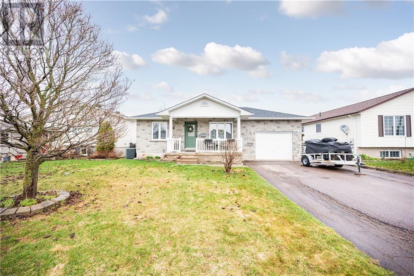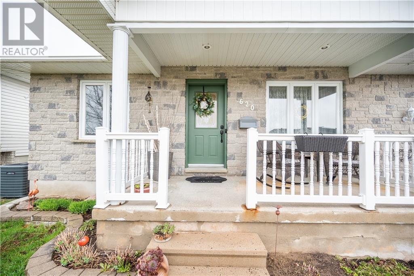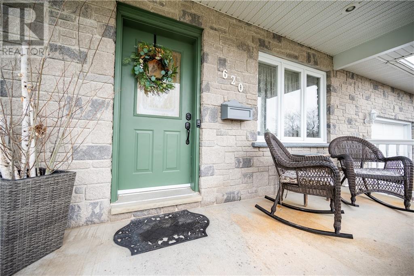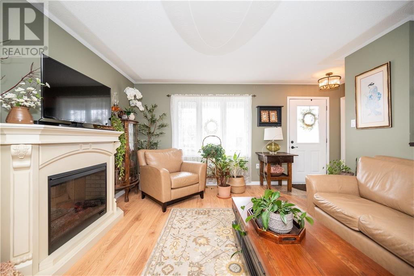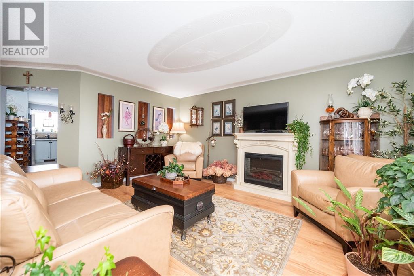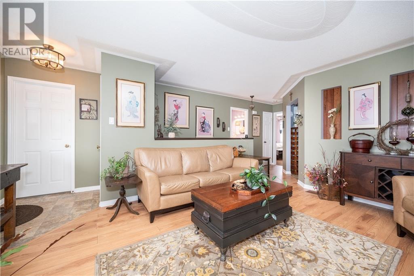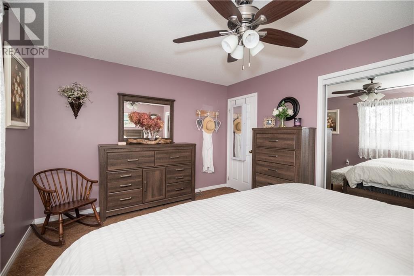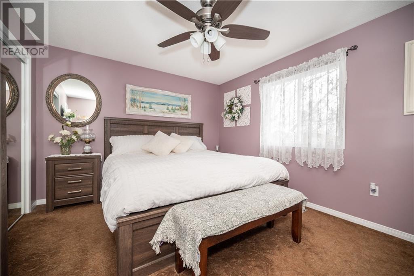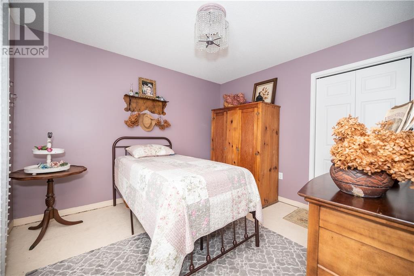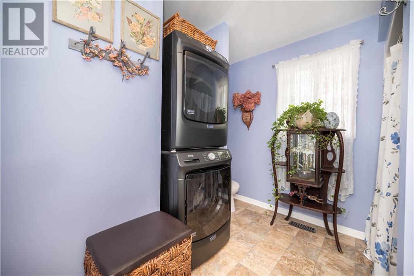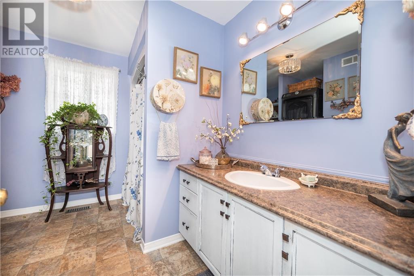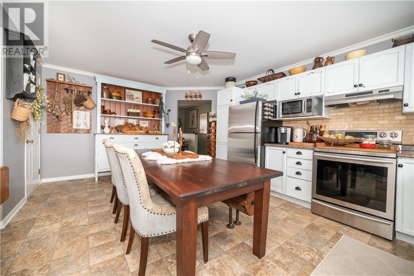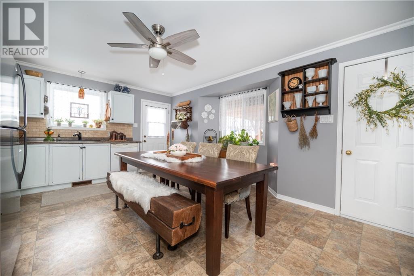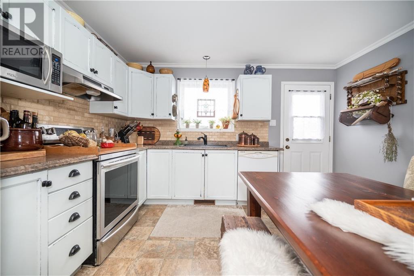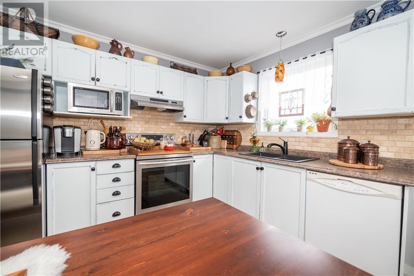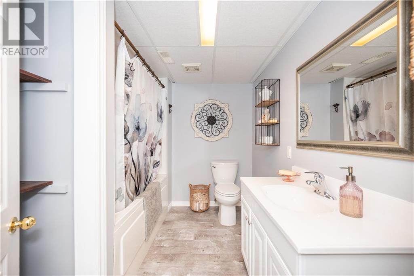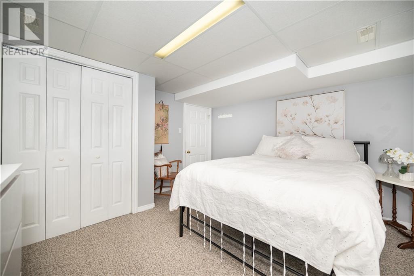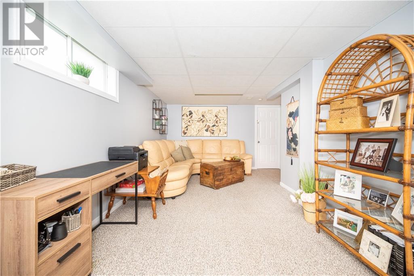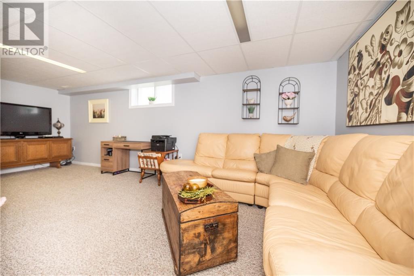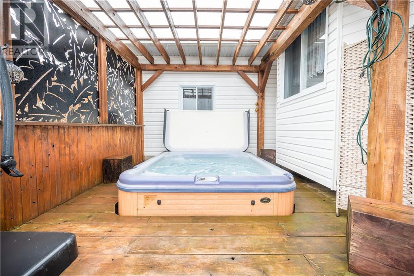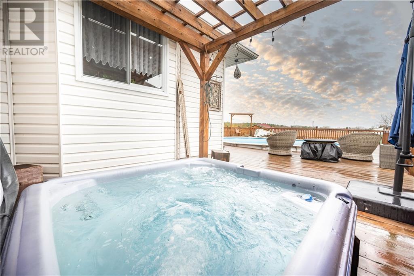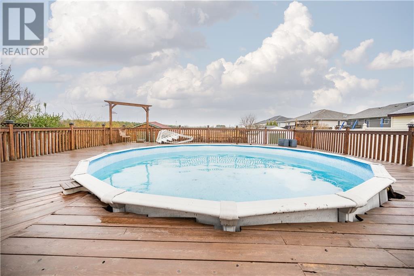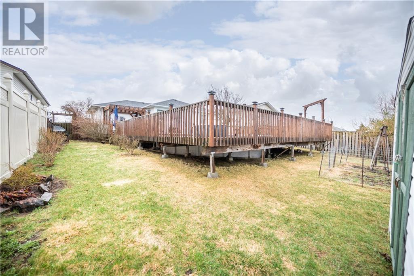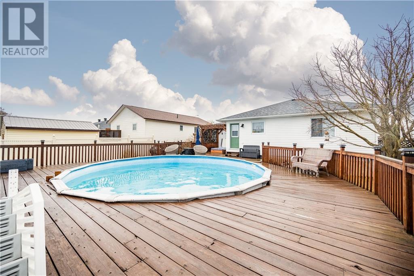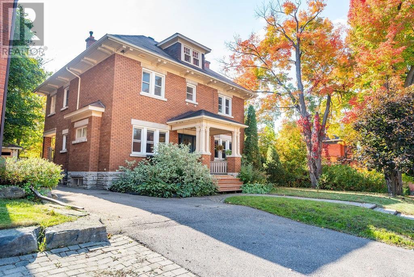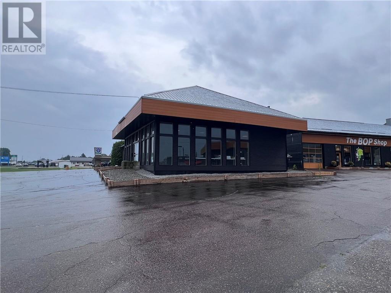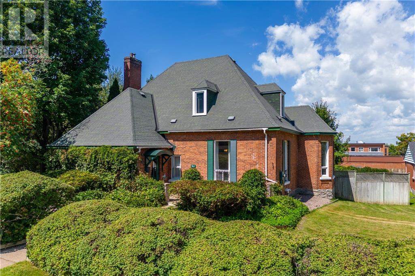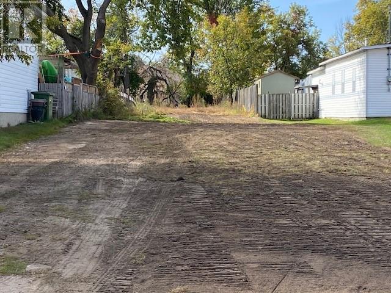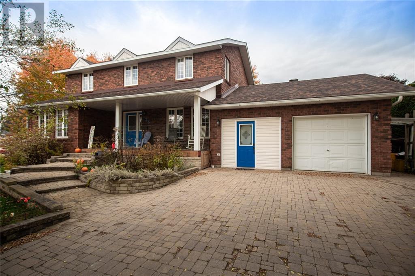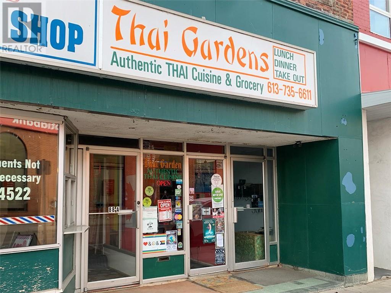
620 MOSS DRIVE
Pembroke, Ontario K8A3Y9
$474,900
ID# 1386193
ABOUT THIS PROPERTY
PROPERTY DETAILS
| Bathroom Total | 2 |
| Bedrooms Total | 4 |
| Half Bathrooms Total | 0 |
| Year Built | 2001 |
| Cooling Type | Central air conditioning |
| Flooring Type | Carpeted, Laminate |
| Heating Type | Forced air |
| Heating Fuel | Natural gas |
| Stories Total | 1 |
| 4pc Bathroom | Lower level | 9'1" x 7'3" |
| Recreation room | Lower level | 10'3" x 21'8" |
| Bedroom | Lower level | 12'1" x 12'6" |
| Bedroom | Lower level | 12'1" x 12'6" |
| Kitchen | Main level | 18'1" x 14'2" |
| Living room | Main level | 16'5" x 12'8" |
| Bedroom | Main level | 11'0" x 10'4" |
| Primary Bedroom | Main level | 14'0" x 11'4" |
Property Type
Single Family
MORTGAGE CALCULATOR

