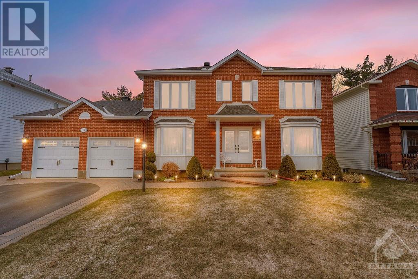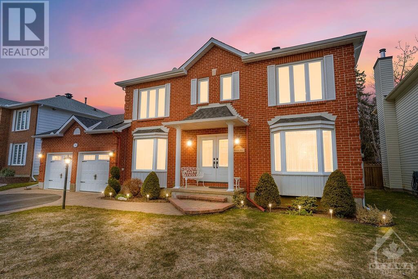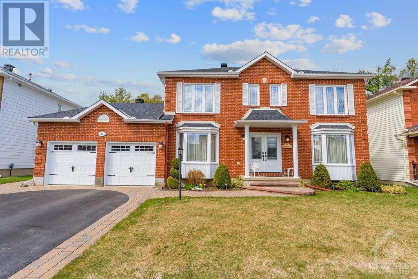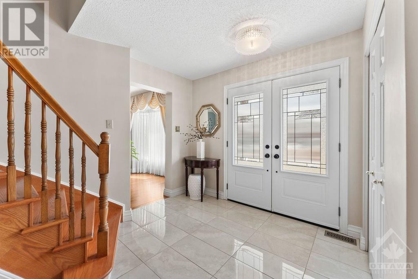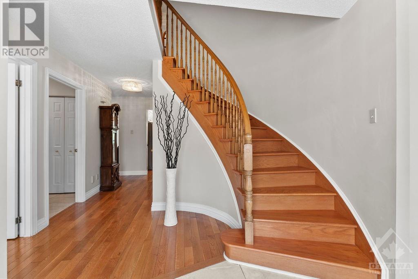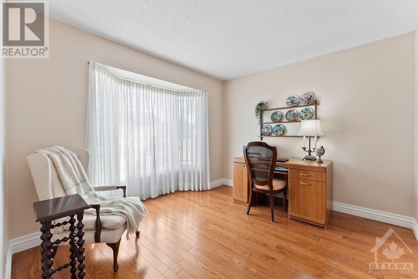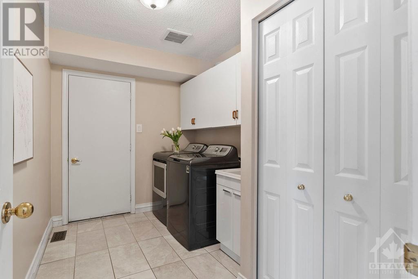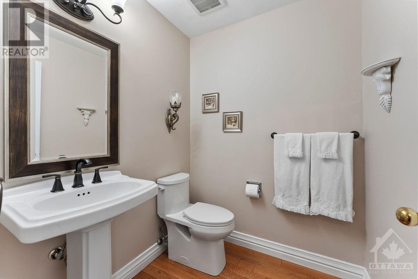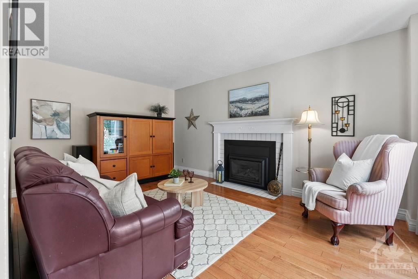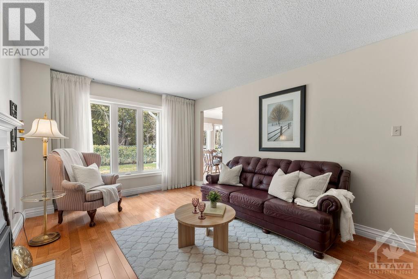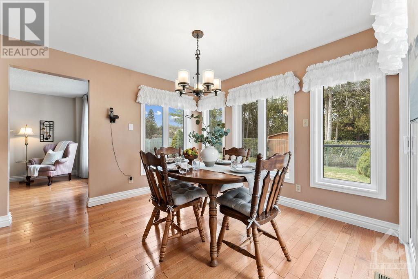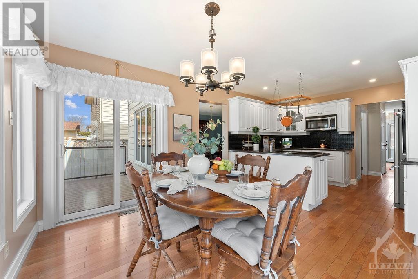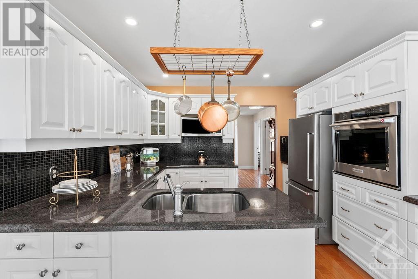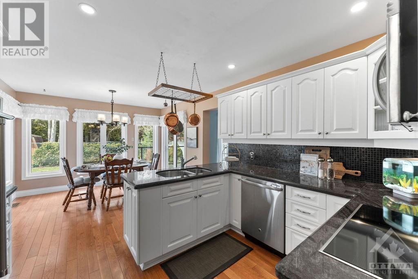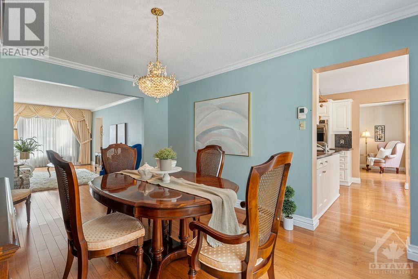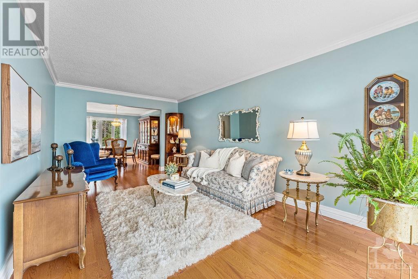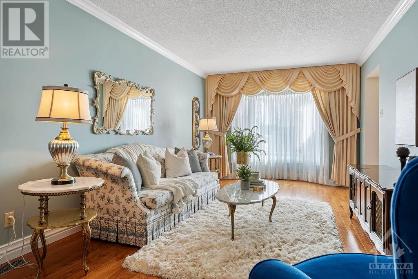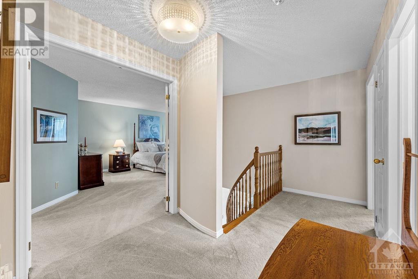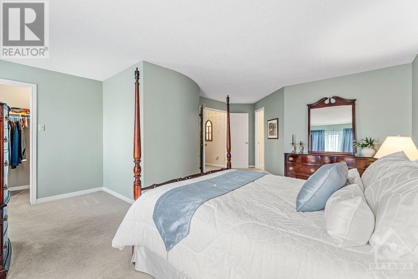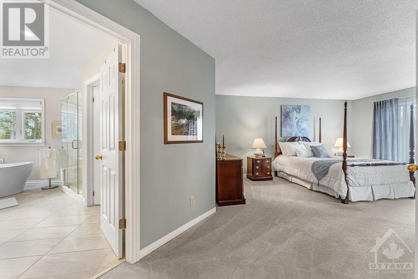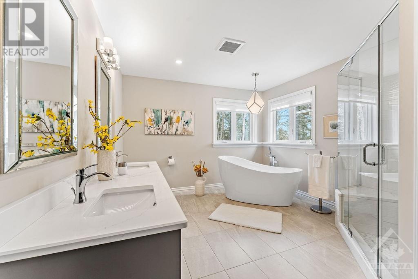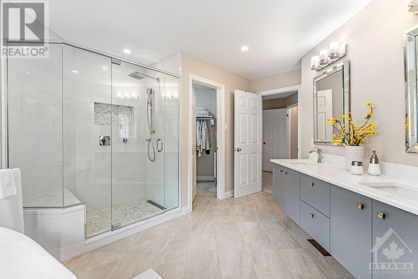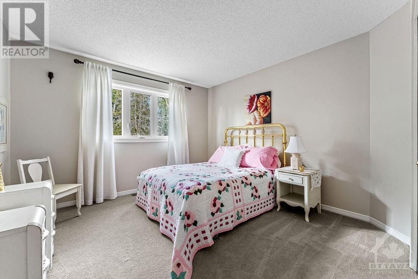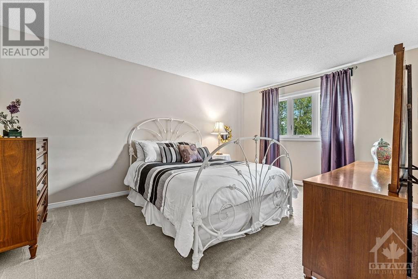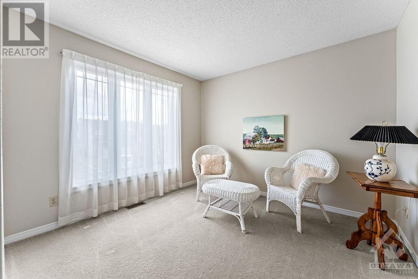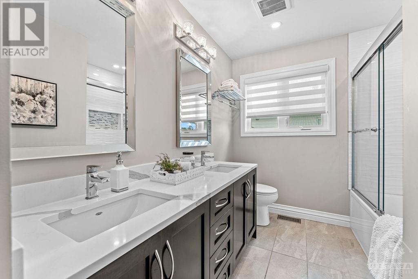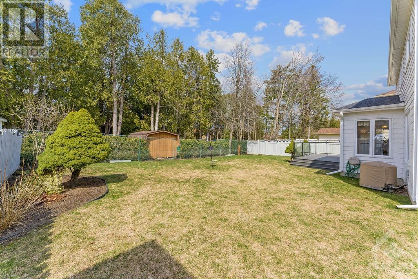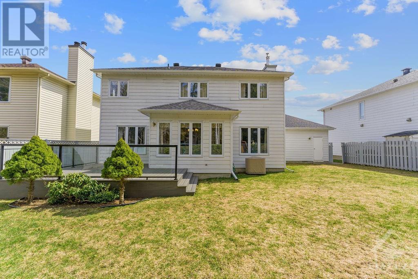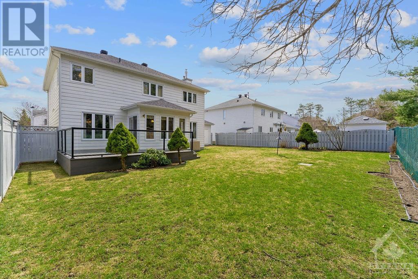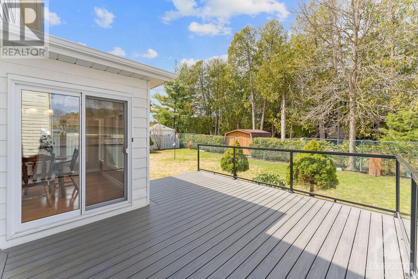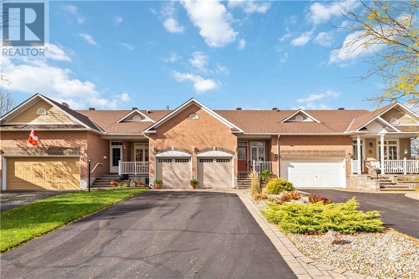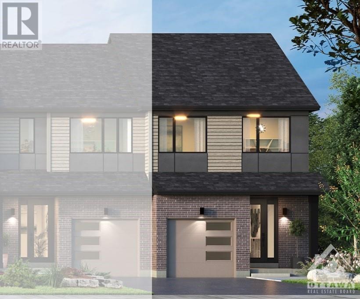
ABOUT THIS PROPERTY
PROPERTY DETAILS
| Bathroom Total | 3 |
| Bedrooms Total | 4 |
| Half Bathrooms Total | 1 |
| Year Built | 1988 |
| Cooling Type | Central air conditioning |
| Flooring Type | Wall-to-wall carpet, Hardwood, Tile |
| Heating Type | Forced air |
| Heating Fuel | Natural gas |
| Stories Total | 2 |
| 5pc Ensuite bath | Second level | 14'0" x 11'0" |
| 4pc Bathroom | Second level | 11'0" x 7'0" |
| Primary Bedroom | Second level | 14'1" x 17'0" |
| 2pc Bathroom | Main level | 6'0" x 5'0" |
| Foyer | Main level | 9'1" x 7'0" |
| Sitting room | Main level | 11'0" x 7'0" |
| Dining room | Main level | 11'0" x 15'0" |
| Office | Main level | 11'0" x 10'0" |
| Kitchen | Main level | 11'0" x 9'0" |
| Eating area | Main level | 11'1" x 11'0" |
Property Type
Single Family

Rory Charlton
Sales Representative
e-Mail Rory Charlton
office: 613-592-6400
cell: 613-762-1405
Visit Rory 's Website

Listed on: April 14, 2024
On market: 27 days

MORTGAGE CALCULATOR
SIMILAR PROPERTIES

