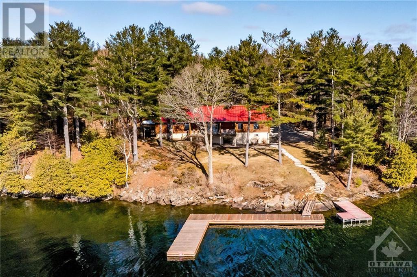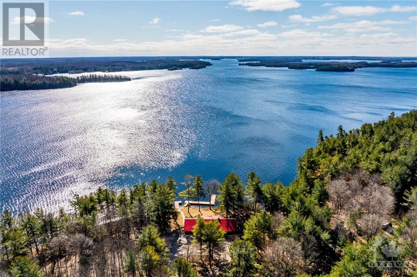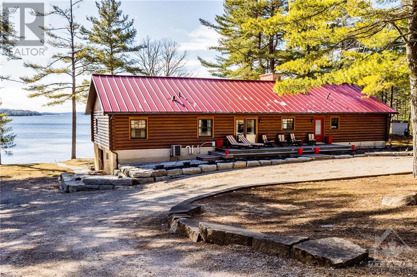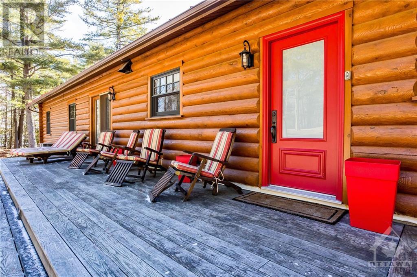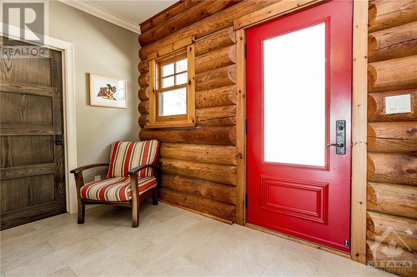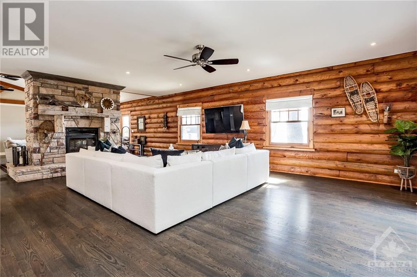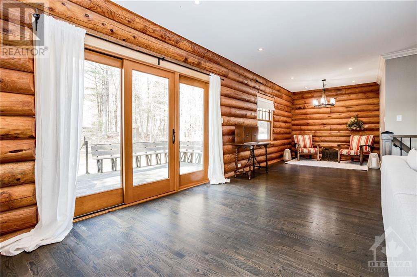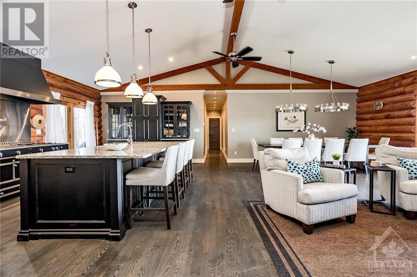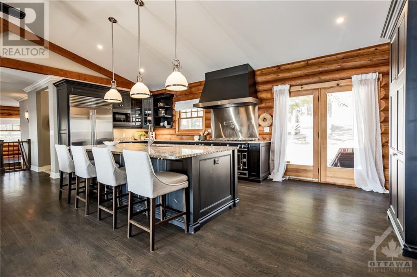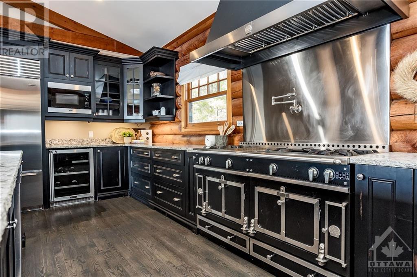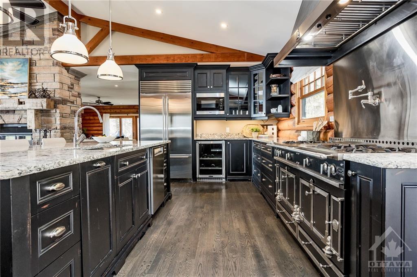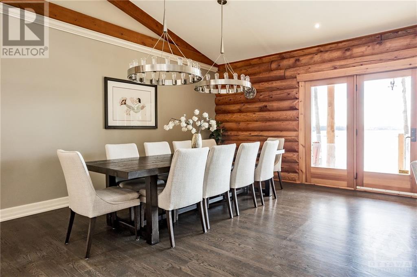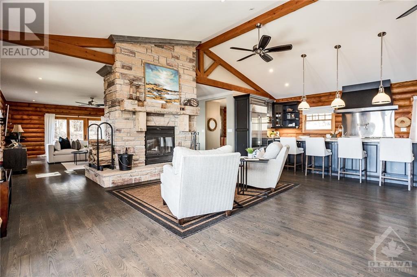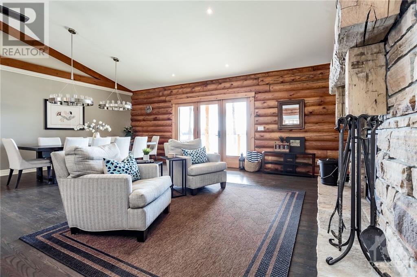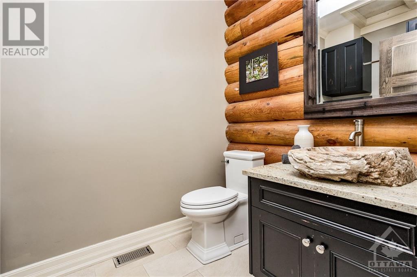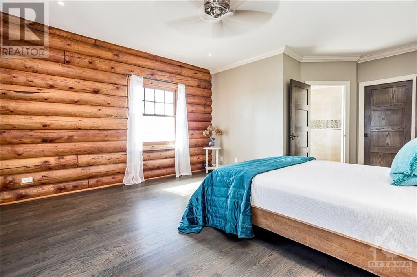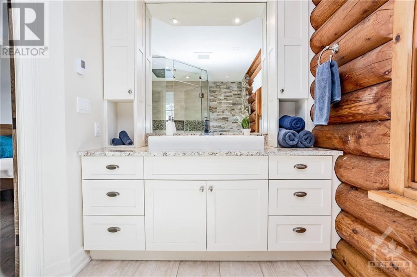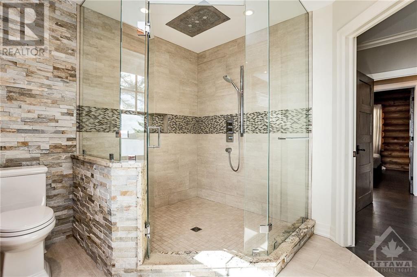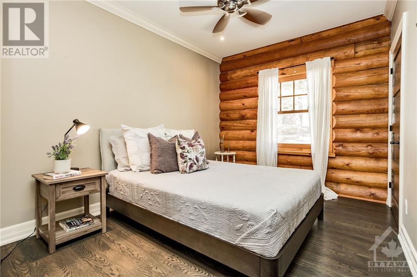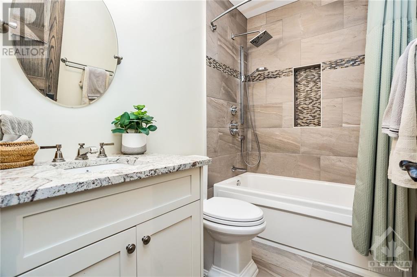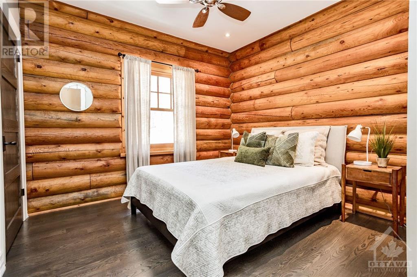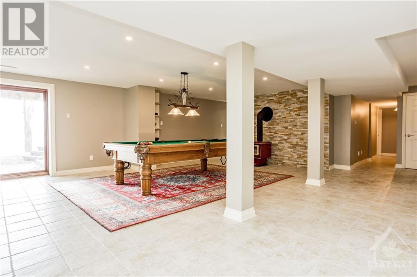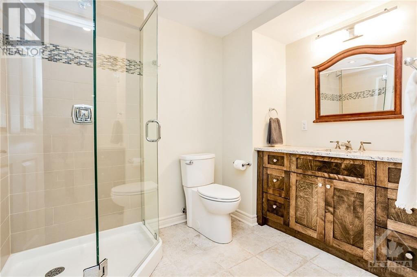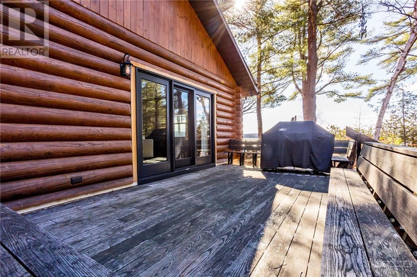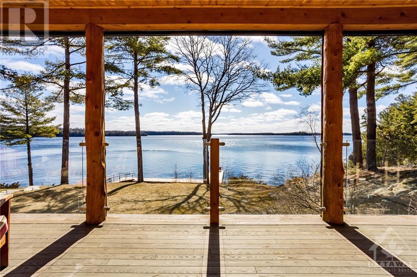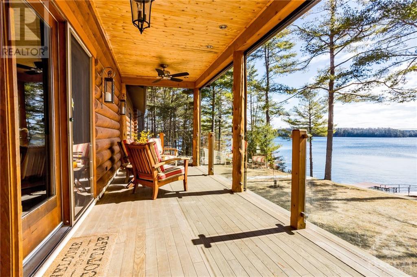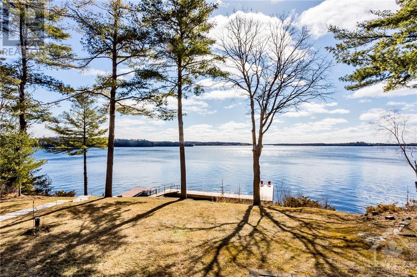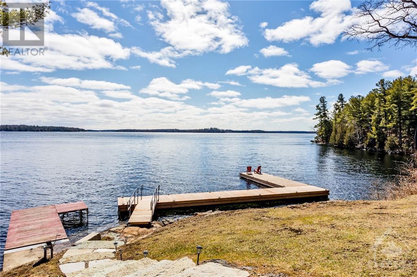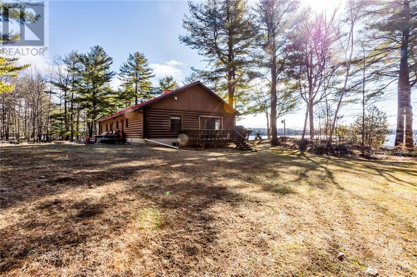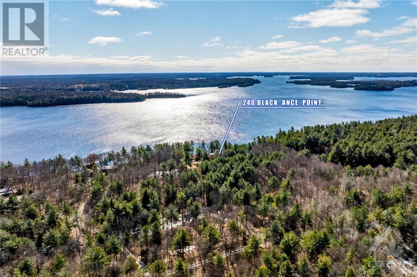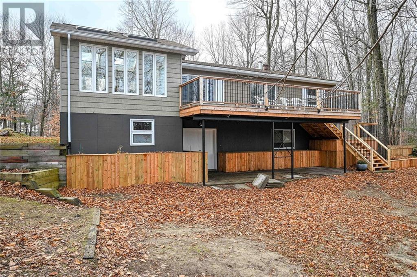
ABOUT THIS PROPERTY
PROPERTY DETAILS
| Bathroom Total | 4 |
| Bedrooms Total | 6 |
| Half Bathrooms Total | 1 |
| Cooling Type | Central air conditioning |
| Flooring Type | Mixed Flooring |
| Heating Type | Baseboard heaters, Forced air |
| Heating Fuel | Propane, Wood |
| Stories Total | 1 |
| Recreation room | Lower level | 22'7" x 22'3" |
| Bedroom | Lower level | 11'6" x 14'5" |
| Bedroom | Lower level | 14'5" x 11'6" |
| Bedroom | Lower level | 24'7" x 14'9" |
| 3pc Bathroom | Lower level | 8'6" x 6'7" |
| 3pc Ensuite bath | Lower level | 12'2" x 9'2" |
| Kitchen | Main level | 23'10" x 12'2" |
| Living room | Main level | 11'7" x 15'10" |
| Dining room | Main level | 11'7" x 15'10" |
| Family room | Main level | 24'6" x 21'1" |
| Sitting room | Main level | 9'4" x 12'2" |
| Foyer | Main level | 10'10" x 6'7" |
| 2pc Bathroom | Main level | 8'10" x 5'6" |
| Bedroom | Main level | 12'2" x 9'6" |
| 3pc Bathroom | Main level | 8'1" x 5'0" |
| Bedroom | Main level | 10'10" x 12'2" |
| Primary Bedroom | Main level | 20'0" x 15'5" |
Property Type
Single Family
MORTGAGE CALCULATOR

