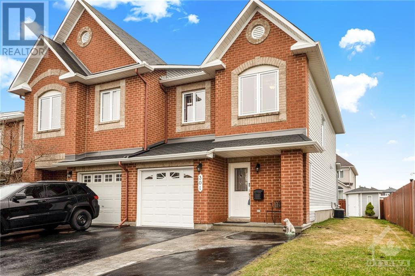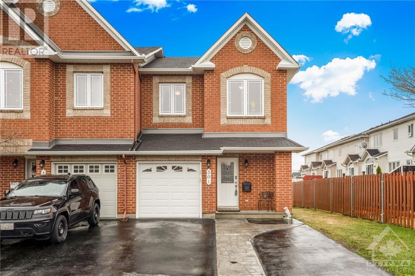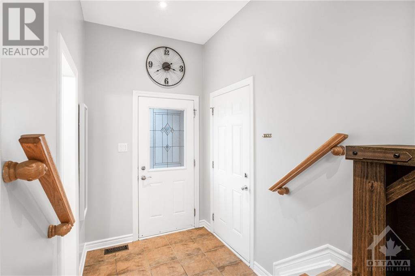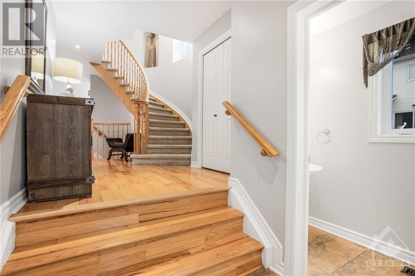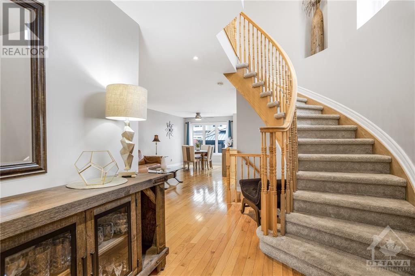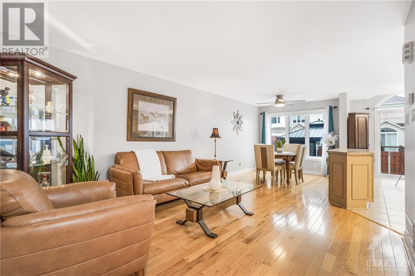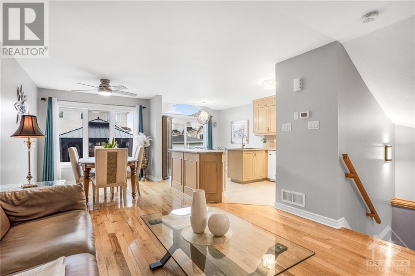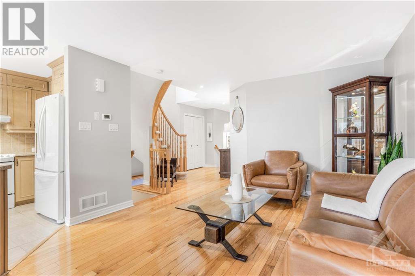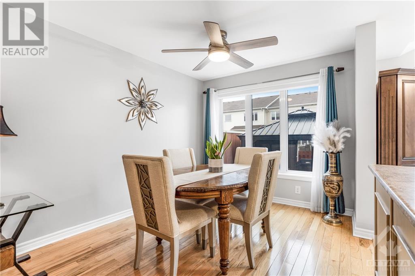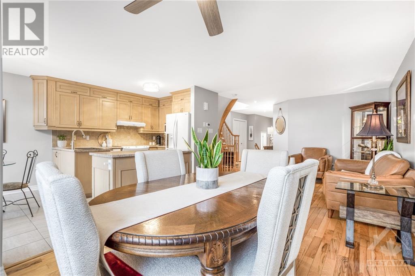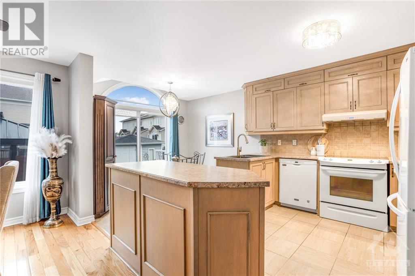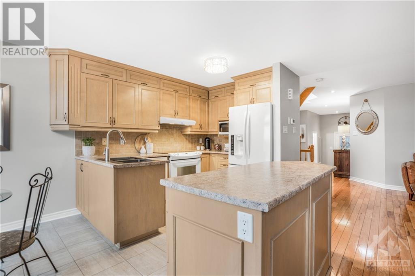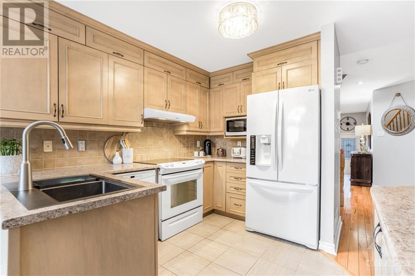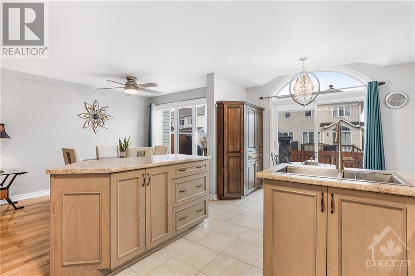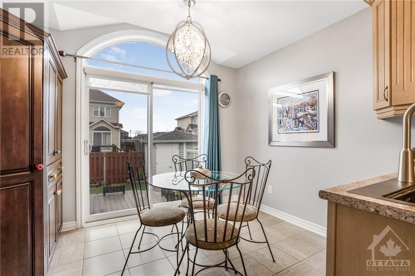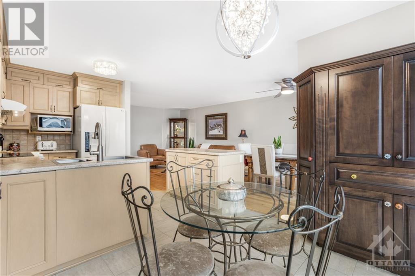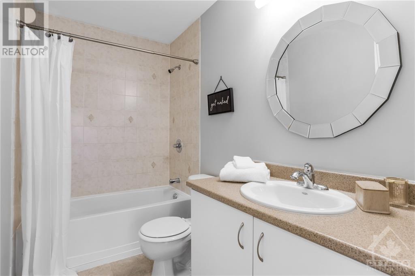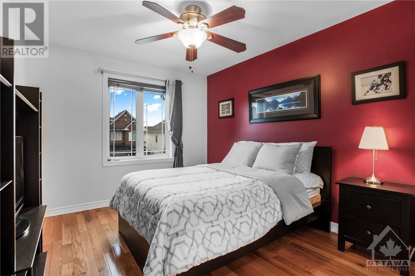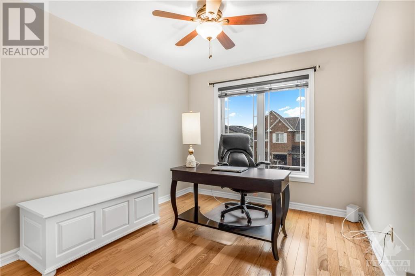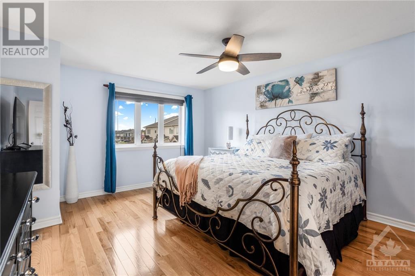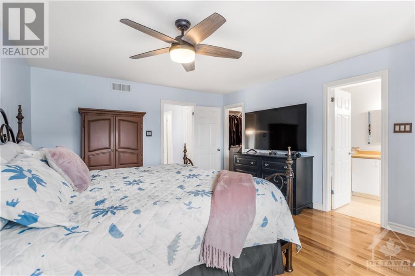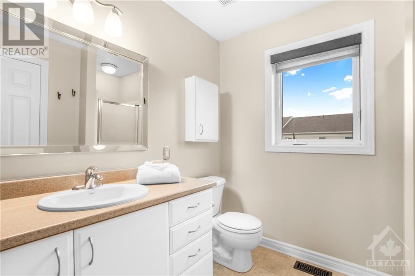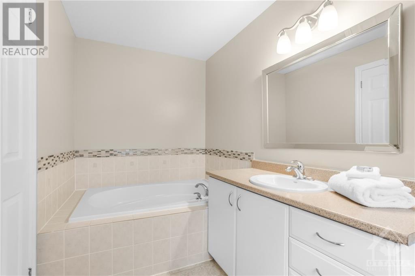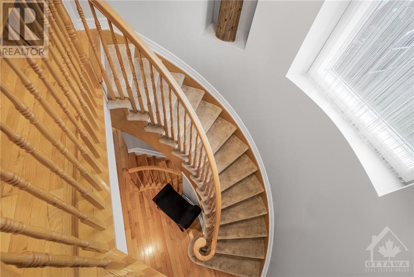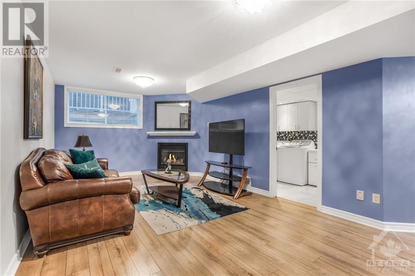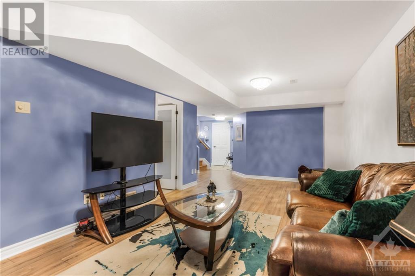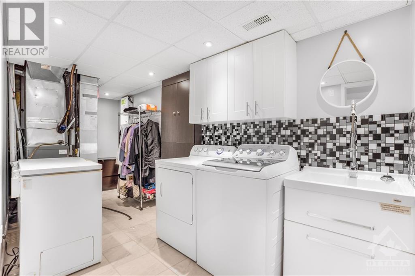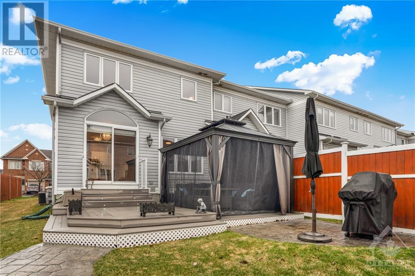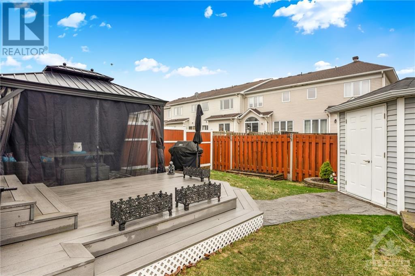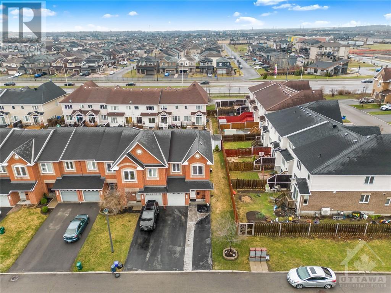
ABOUT THIS PROPERTY
PROPERTY DETAILS
| Bathroom Total | 3 |
| Bedrooms Total | 3 |
| Half Bathrooms Total | 1 |
| Year Built | 2008 |
| Cooling Type | Central air conditioning |
| Flooring Type | Hardwood, Laminate, Ceramic |
| Heating Type | Forced air |
| Heating Fuel | Natural gas |
| Stories Total | 2 |
| Primary Bedroom | Second level | 15'10" x 13'3" |
| 4pc Ensuite bath | Second level | 11'5" x 5'10" |
| Bedroom | Second level | 10'7" x 9'4" |
| Bedroom | Second level | 11'7" x 9'8" |
| 4pc Bathroom | Second level | 8'8" x 4'11" |
| Other | Second level | 6'8" x 6'0" |
| Laundry room | Lower level | 9'9" x 6'6" |
| Family room | Lower level | 22'7" x 11'7" |
| Living room | Main level | 12'10" x 12'1" |
| Kitchen | Main level | 10'5" x 10'0" |
| Dining room | Main level | 10'1" x 9'0" |
| Partial bathroom | Main level | 6'9" x 2'11" |
| Foyer | Main level | 6'4" x 5'7" |
| Eating area | Main level | 10'0" x 8'0" |
Property Type
Single Family
MORTGAGE CALCULATOR

