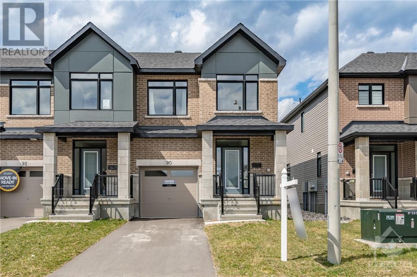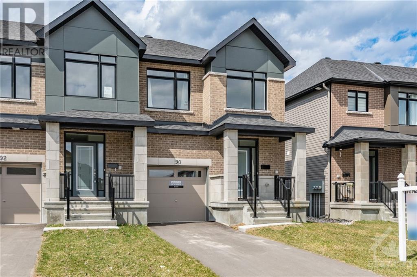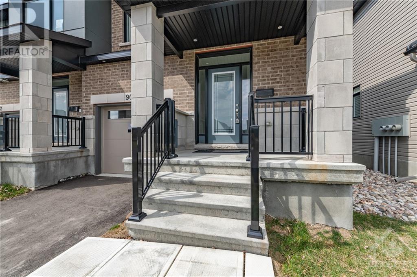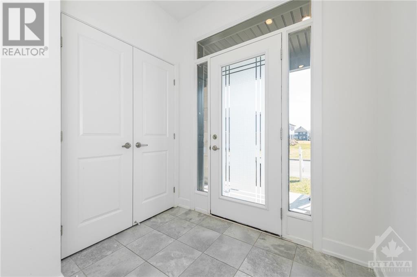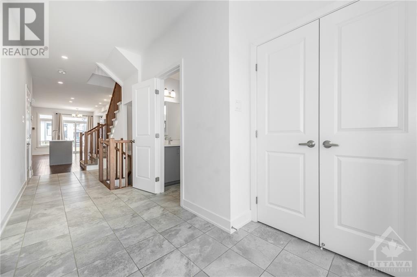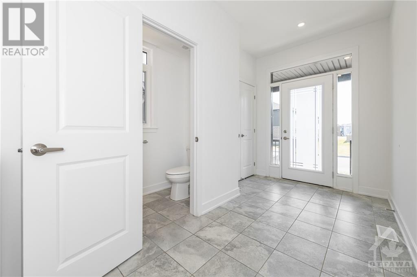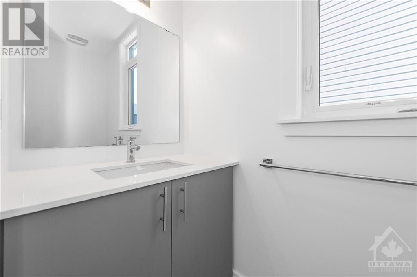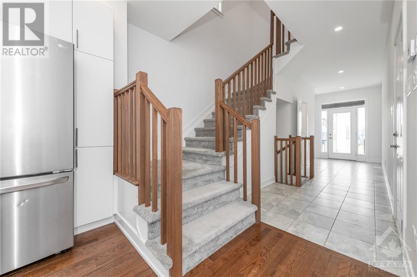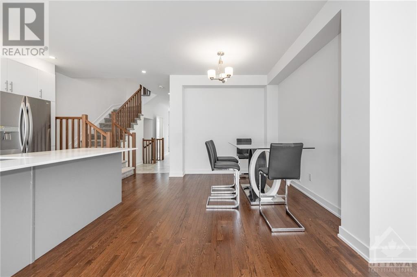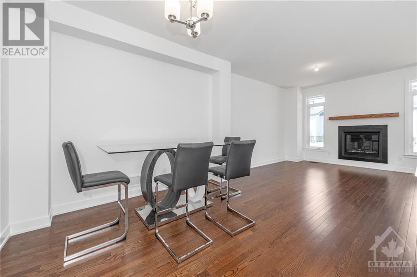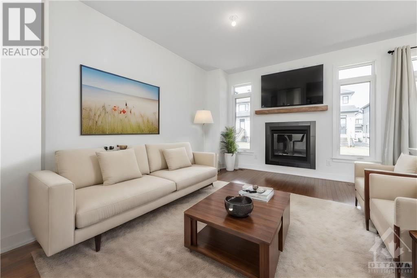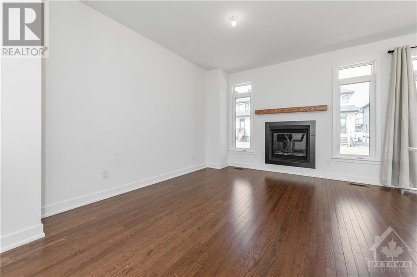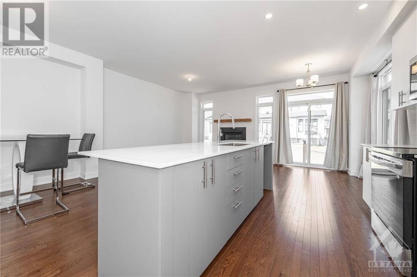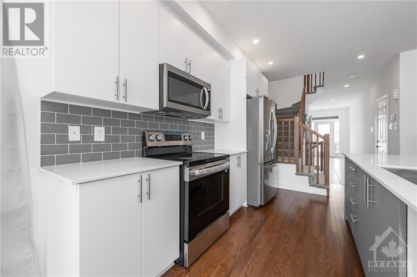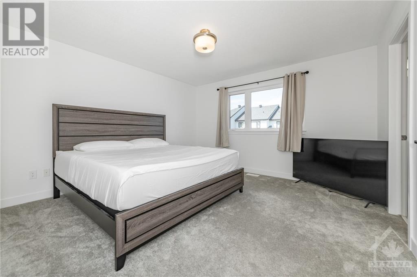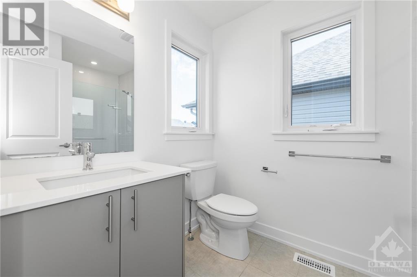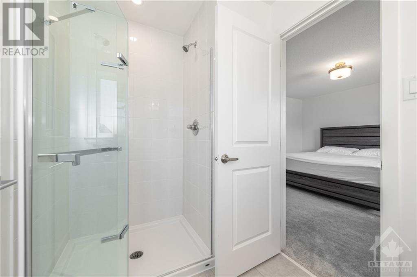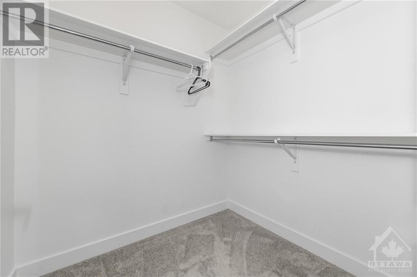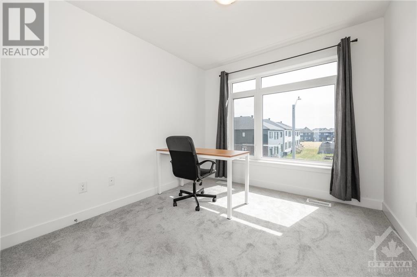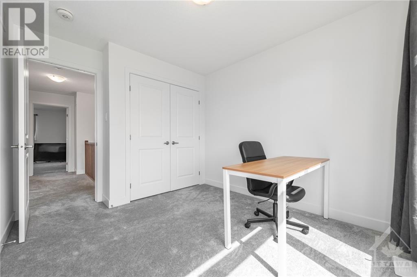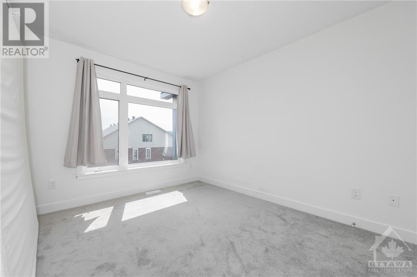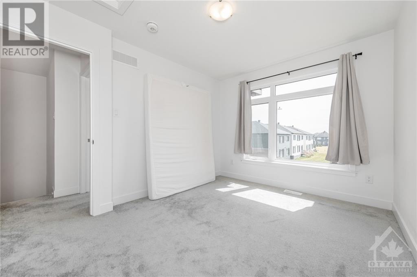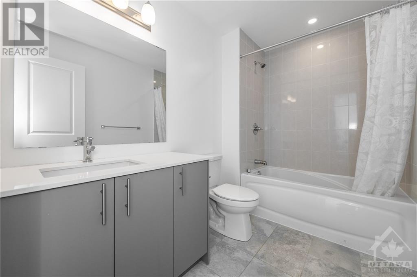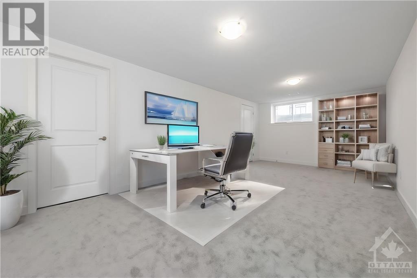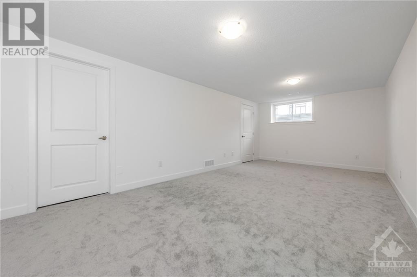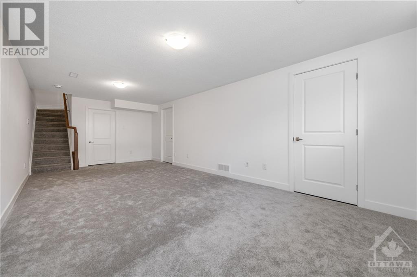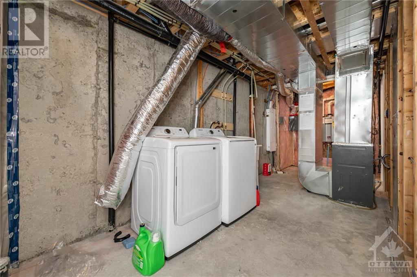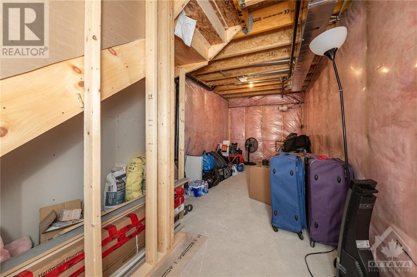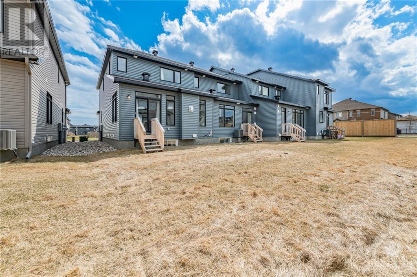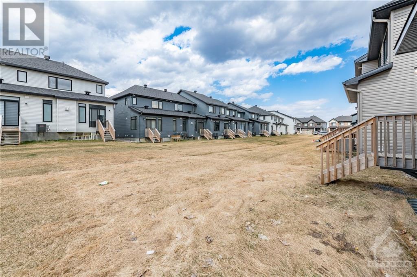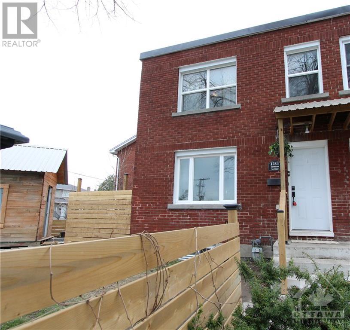
ABOUT THIS PROPERTY
PROPERTY DETAILS
| Bathroom Total | 3 |
| Bedrooms Total | 3 |
| Half Bathrooms Total | 1 |
| Year Built | 2022 |
| Cooling Type | None |
| Flooring Type | Wall-to-wall carpet, Mixed Flooring, Hardwood, Tile |
| Heating Type | Forced air |
| Heating Fuel | Natural gas |
| Stories Total | 2 |
| Primary Bedroom | Second level | 13'6" x 13'1" |
| 3pc Ensuite bath | Second level | Measurements not available |
| Bedroom | Second level | 10'0" x 9'0" |
| Bedroom | Second level | 12'3" x 9'1" |
| 4pc Bathroom | Second level | Measurements not available |
| Recreation room | Basement | 22'11" x 11'0" |
| Laundry room | Basement | Measurements not available |
| Foyer | Main level | Measurements not available |
| Living room | Main level | 11'1" x 8'11" |
| Dining room | Main level | 9'0" x 8'11" |
| Kitchen | Main level | 11'1" x 8'11" |
| Eating area | Main level | 8'1" x 8'1" |
| 2pc Bathroom | Main level | Measurements not available |
Property Type
Single Family
MORTGAGE CALCULATOR

