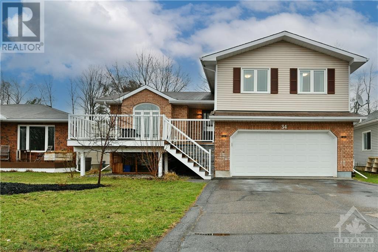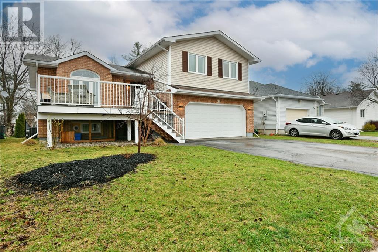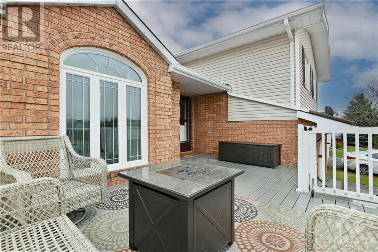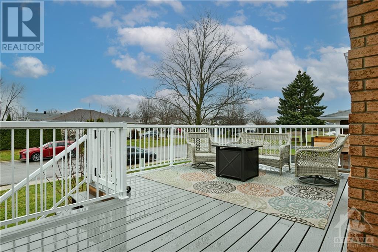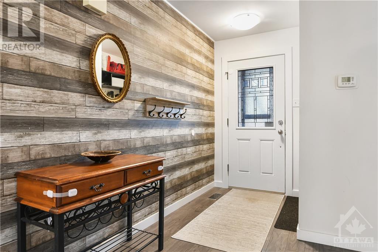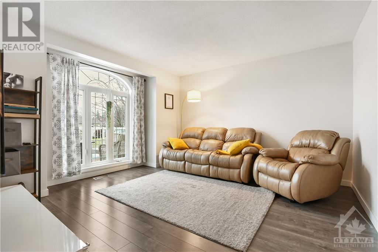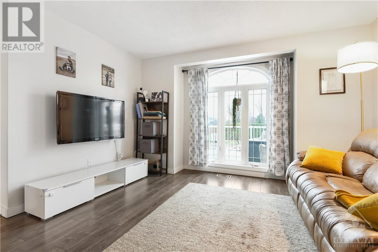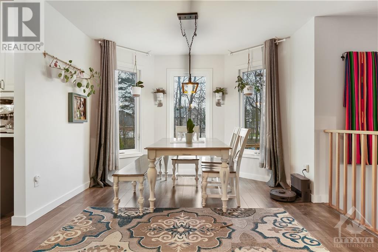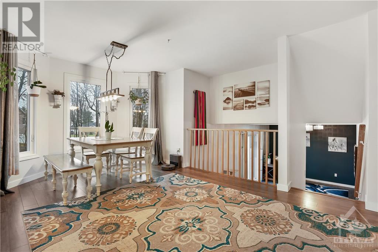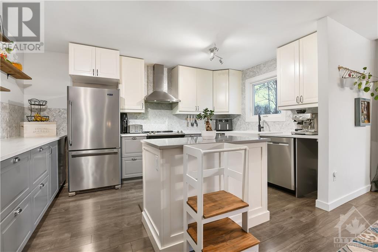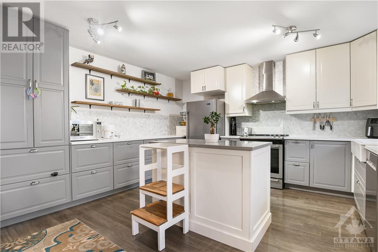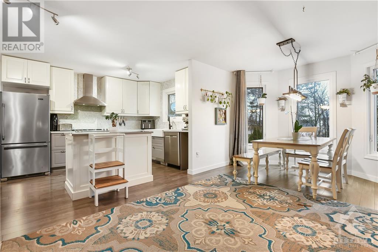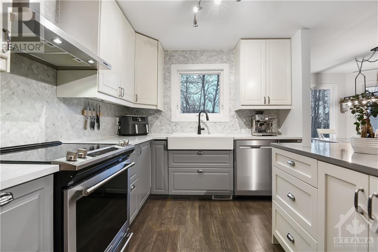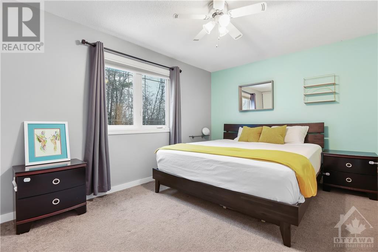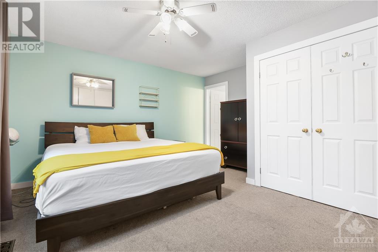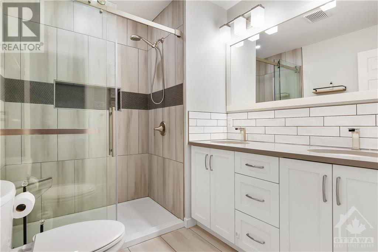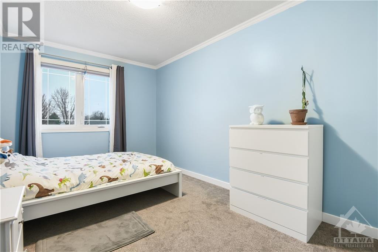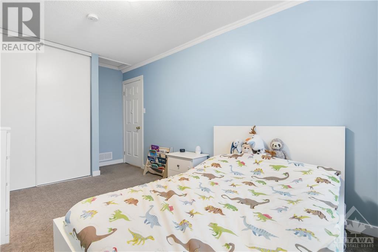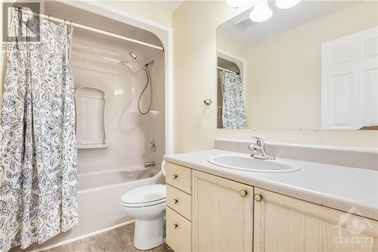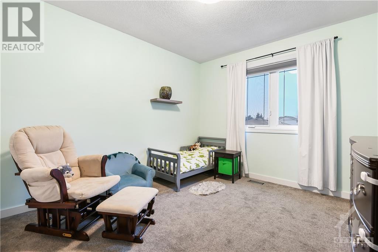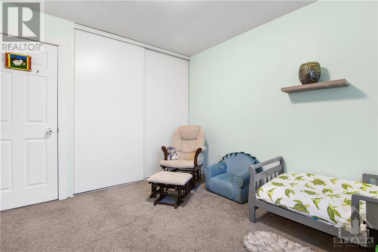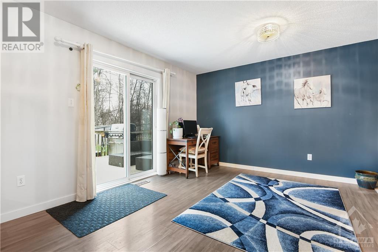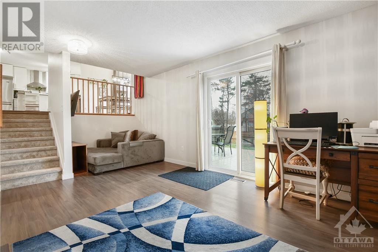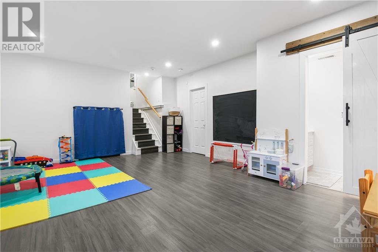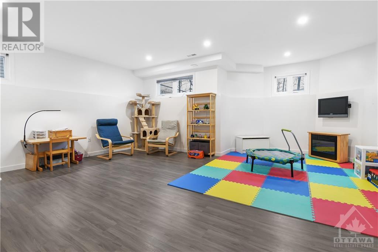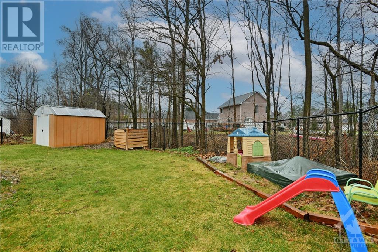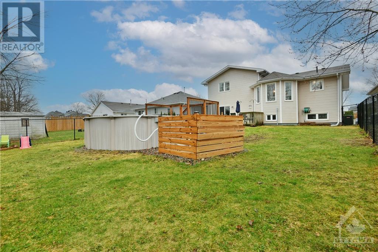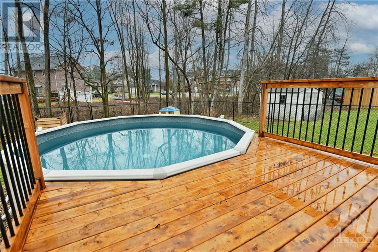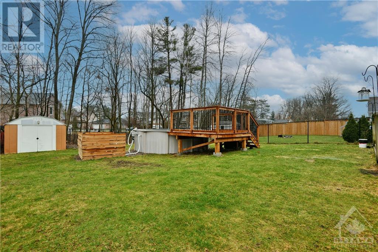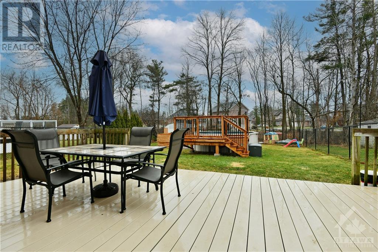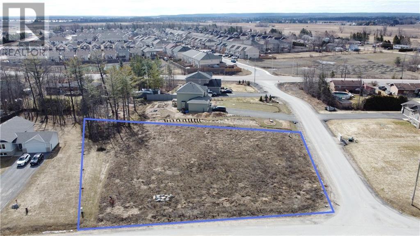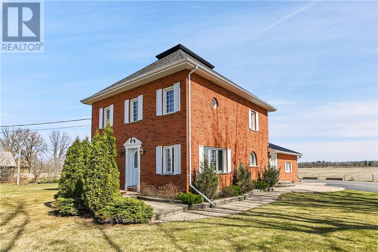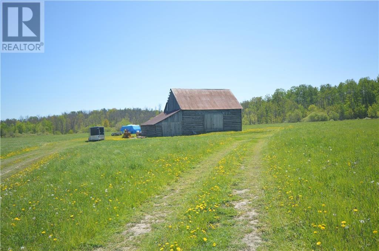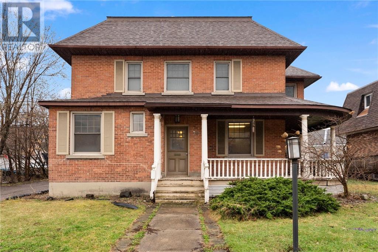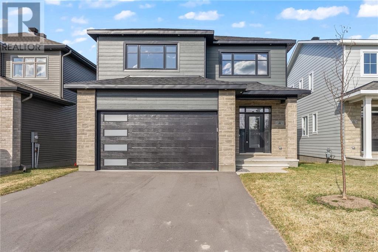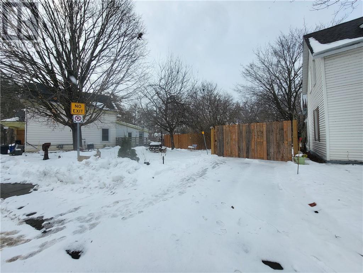
34 FAIRVIEW CRESCENT
Arnprior, Ontario K7S3V7
$699,900
ID# 1386183
ABOUT THIS PROPERTY
PROPERTY DETAILS
| Bathroom Total | 3 |
| Bedrooms Total | 3 |
| Half Bathrooms Total | 1 |
| Year Built | 1993 |
| Cooling Type | Central air conditioning |
| Flooring Type | Wall-to-wall carpet, Mixed Flooring, Linoleum |
| Heating Type | Forced air |
| Heating Fuel | Natural gas |
| Primary Bedroom | Second level | 16'0" x 11'0" |
| 3pc Ensuite bath | Second level | 7'0" x 8'0" |
| Bedroom | Second level | 9'1" x 15'0" |
| Bedroom | Second level | 11'0" x 11'2" |
| Full bathroom | Second level | 9'0" x 5'0" |
| Family room | Lower level | 19'0" x 11'0" |
| Laundry room | Lower level | 12'0" x 16'0" |
| Recreation room | Lower level | 20'0" x 19'0" |
| Partial bathroom | Lower level | 4'0" x 8'0" |
| Storage | Lower level | 16'0" x 11'0" |
| Living room | Main level | 13'1" x 12'1" |
| Dining room | Main level | 10'0" x 19'0" |
| Kitchen | Main level | 10'0" x 19'0" |
Property Type
Single Family
MORTGAGE CALCULATOR

