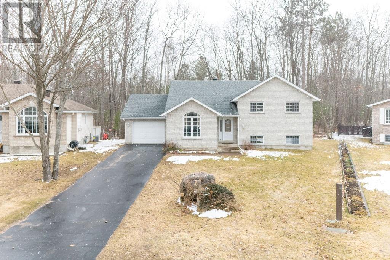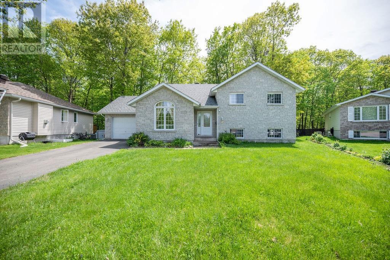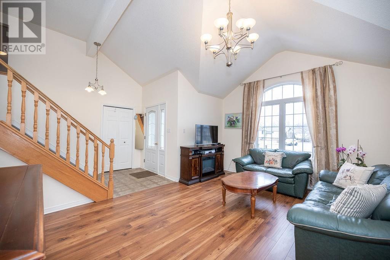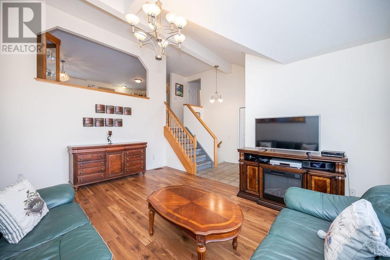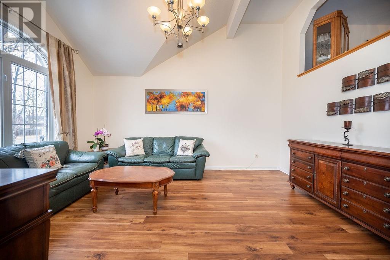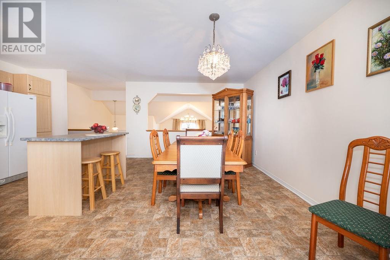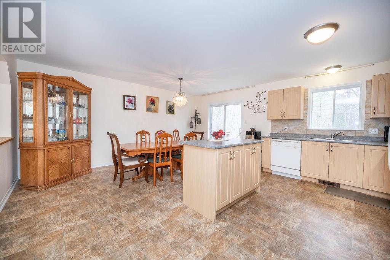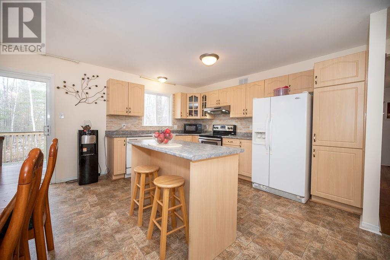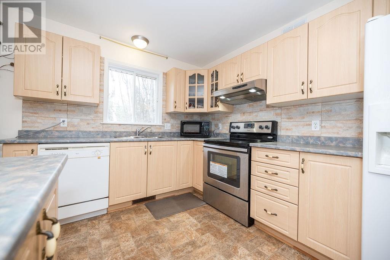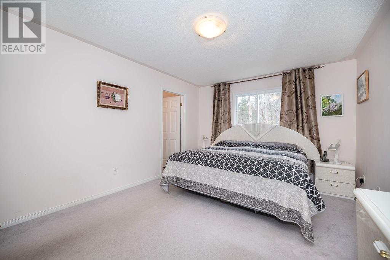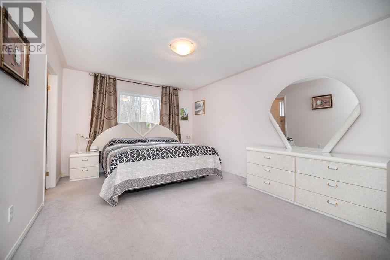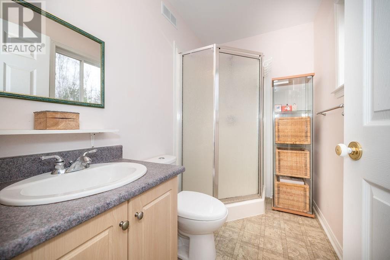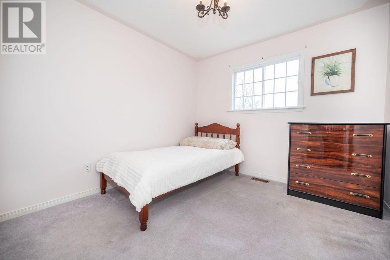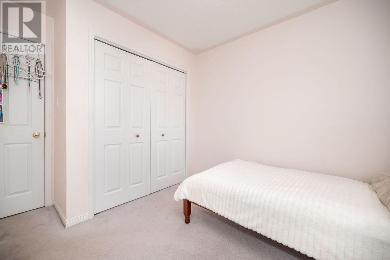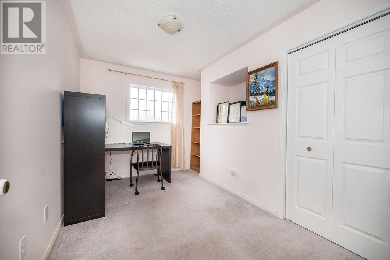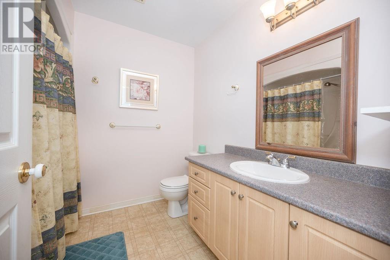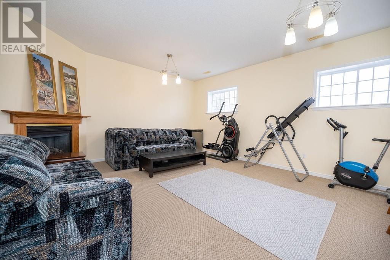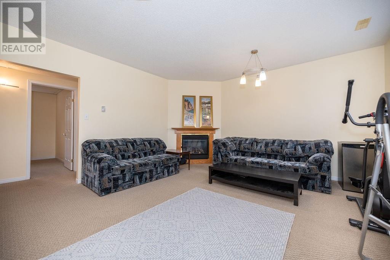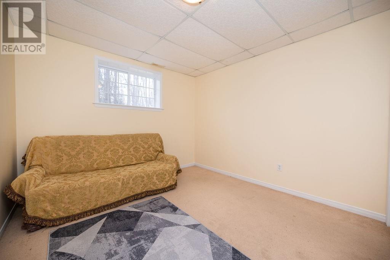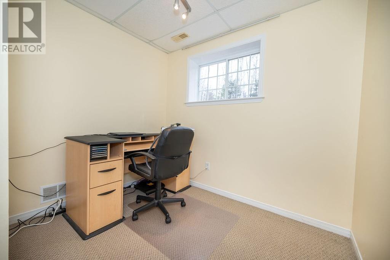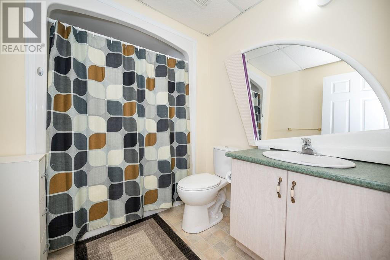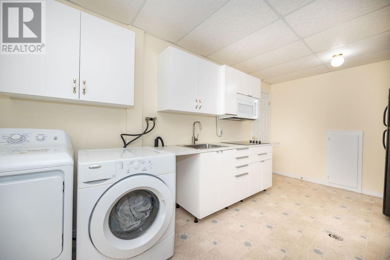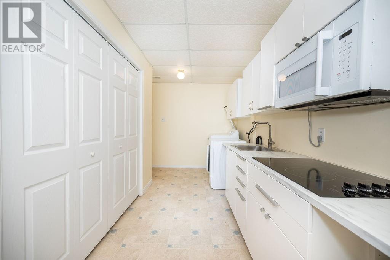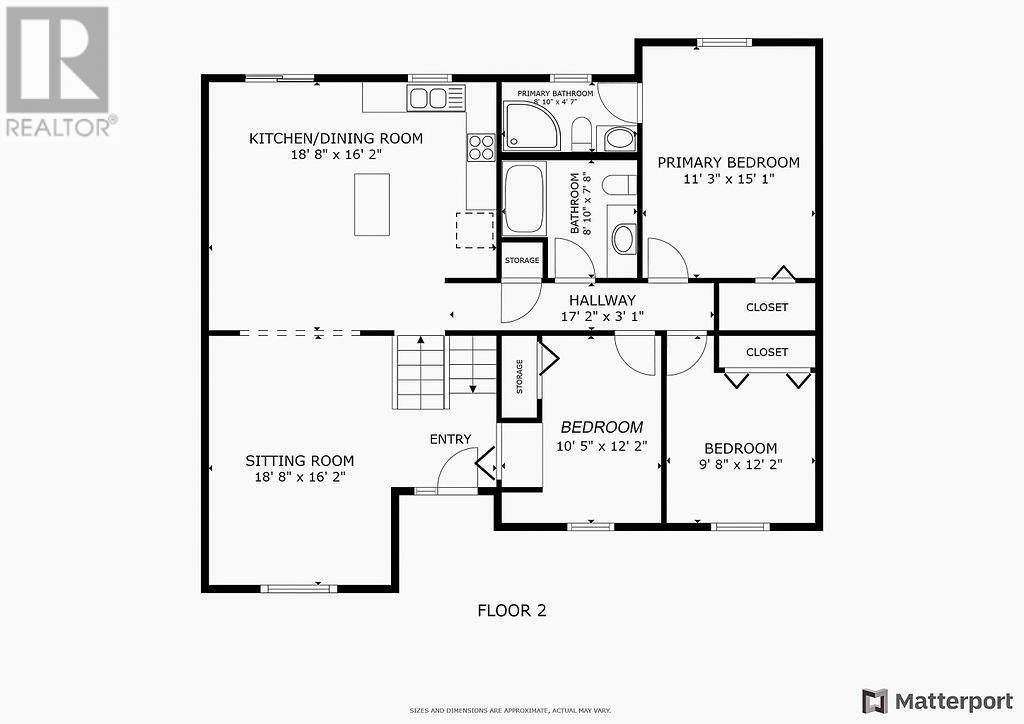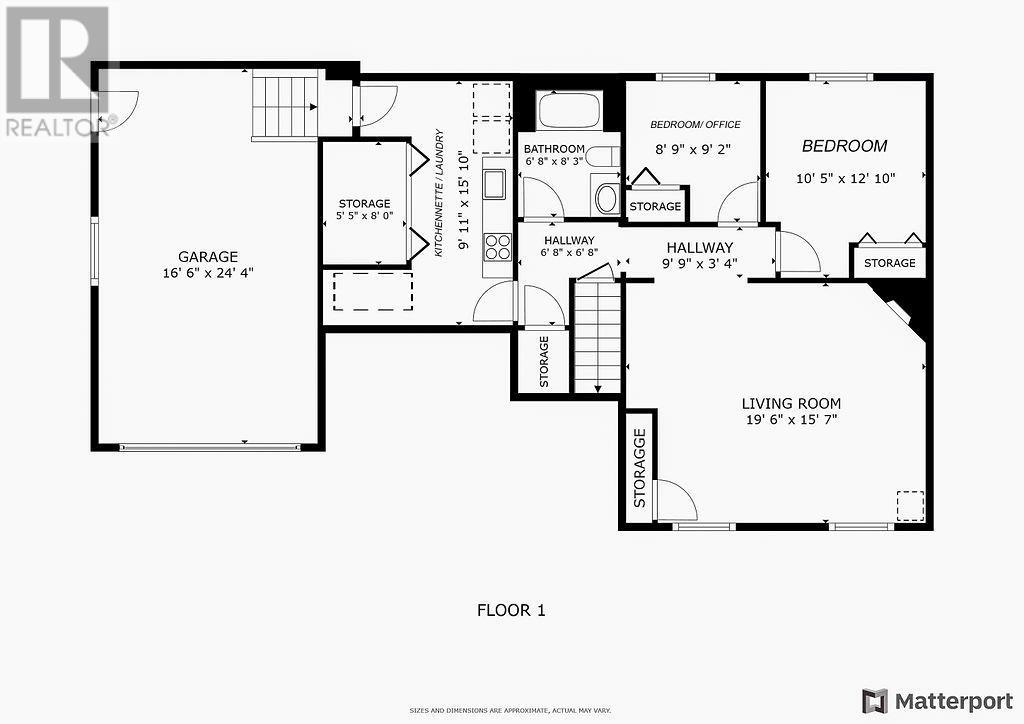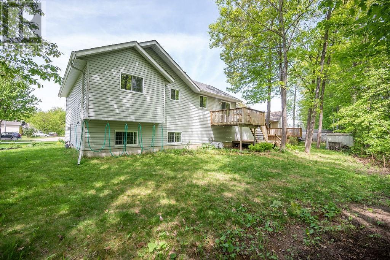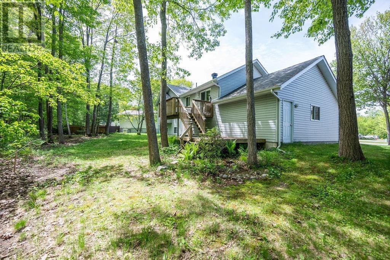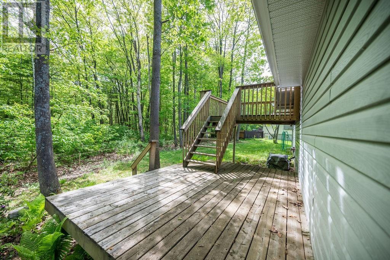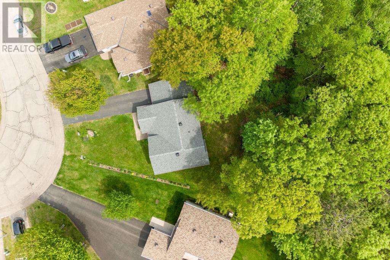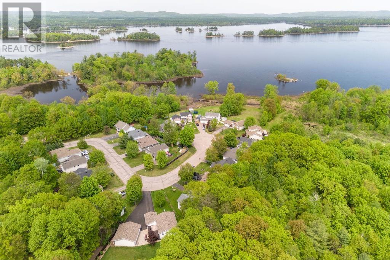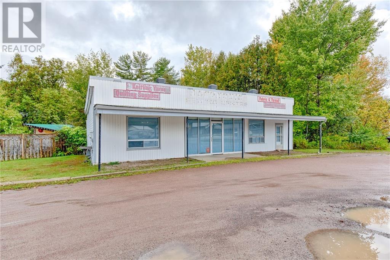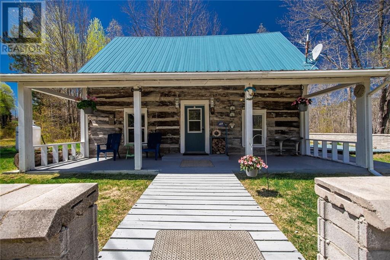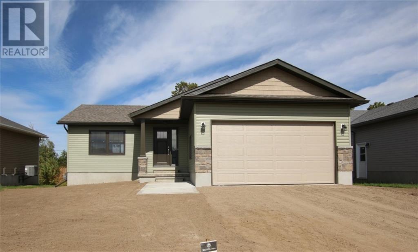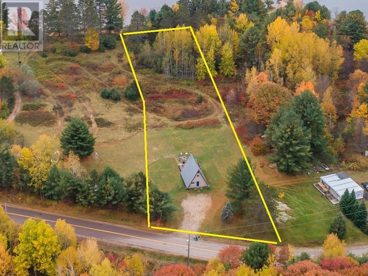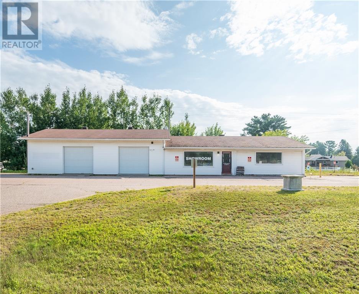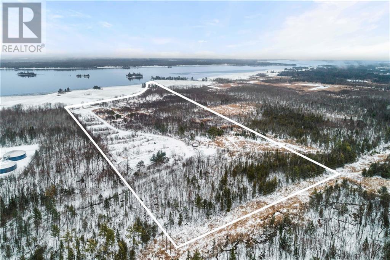
ABOUT THIS PROPERTY
PROPERTY DETAILS
| Bathroom Total | 3 |
| Bedrooms Total | 5 |
| Half Bathrooms Total | 0 |
| Year Built | 2002 |
| Cooling Type | Central air conditioning |
| Flooring Type | Wall-to-wall carpet, Laminate, Vinyl |
| Heating Type | Forced air |
| Heating Fuel | Natural gas |
| Stories Total | 1 |
| Bedroom | Lower level | 10'0" x 10'4" |
| Bedroom | Lower level | 8'9" x 8'6" |
| Full bathroom | Lower level | 8'1" x 6'6" |
| Family room | Lower level | 15'1" x 17'0" |
| Laundry room | Lower level | 15'8" x 6'5" |
| Dining room | Main level | 8'6" x 16'2" |
| Kitchen | Main level | 10'1" x 16'2" |
| Living room | Main level | 12'1" x 16'1" |
| 3pc Ensuite bath | Main level | 8'0" x 4'7" |
| Full bathroom | Main level | 7'4" x 7'5" |
| Bedroom | Main level | 12'1" x 7'1" |
| Bedroom | Main level | 9'8" x 9'6" |
| Primary Bedroom | Main level | 11'3" x 15'0" |
| Foyer | Main level | 6'8" x 5'0" |
Property Type
Single Family
MORTGAGE CALCULATOR

