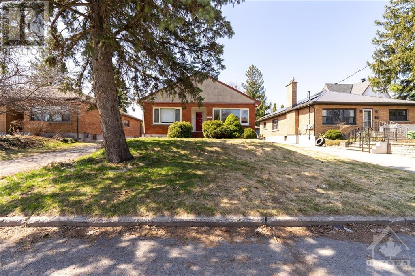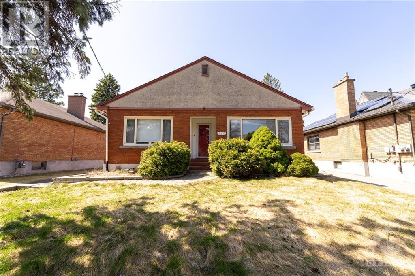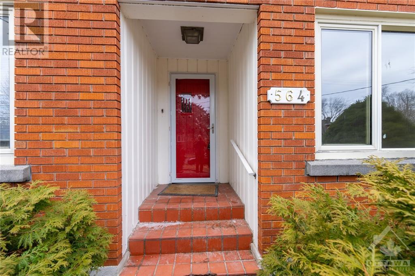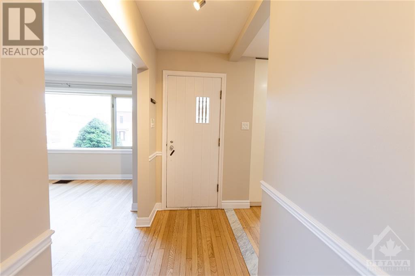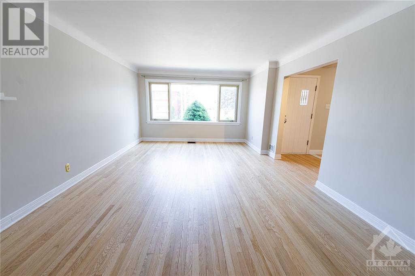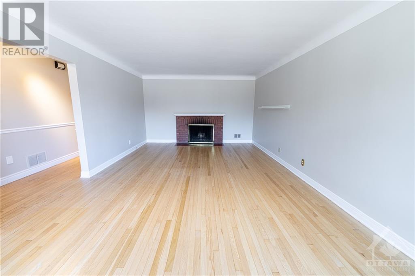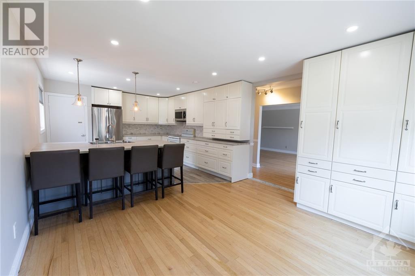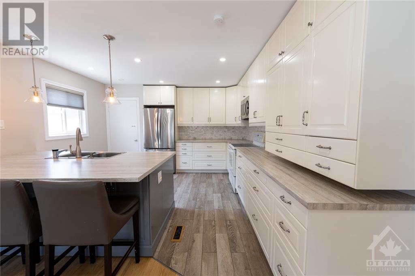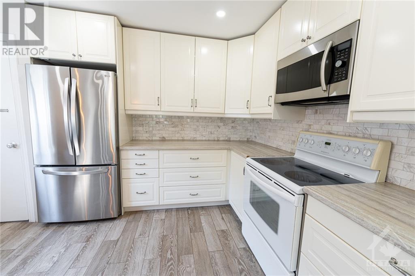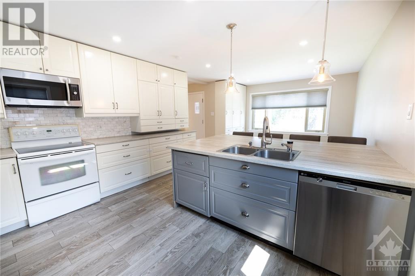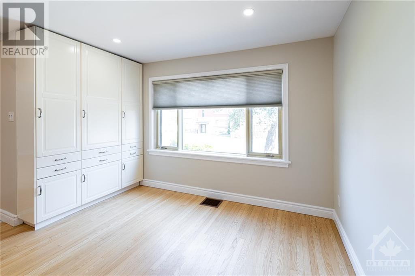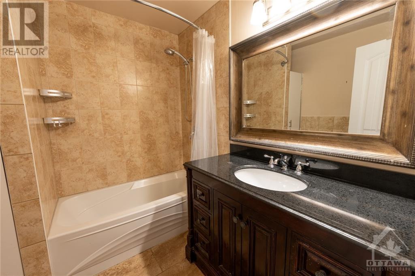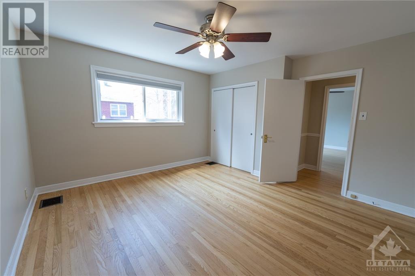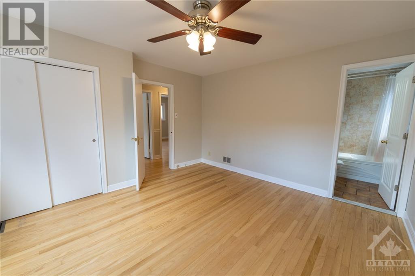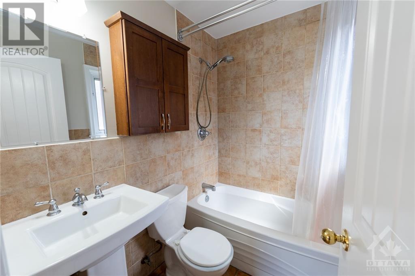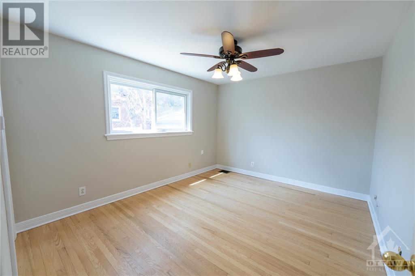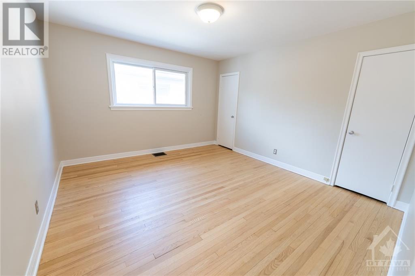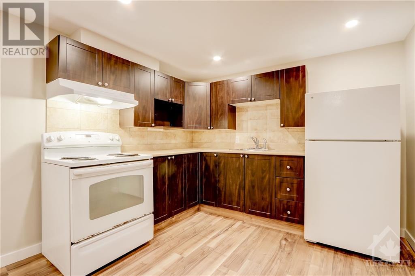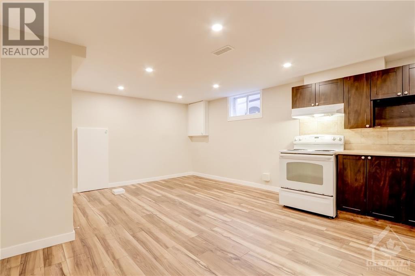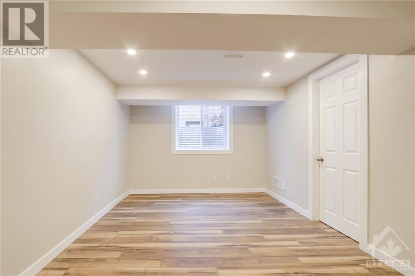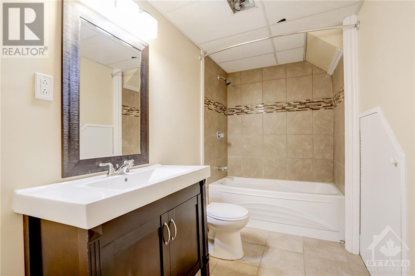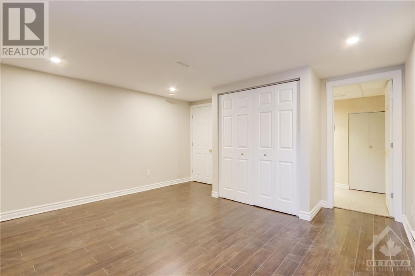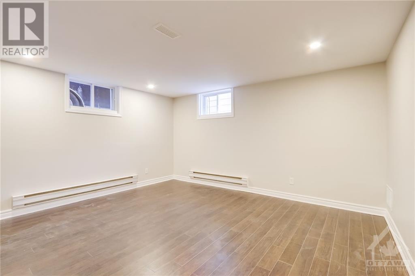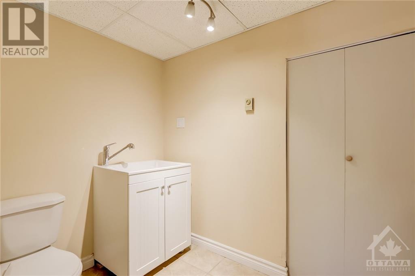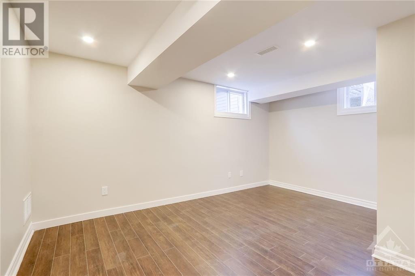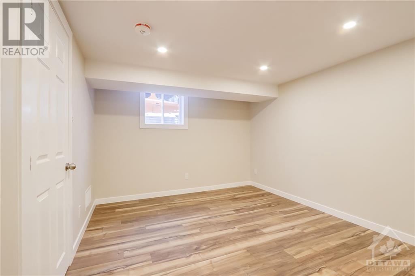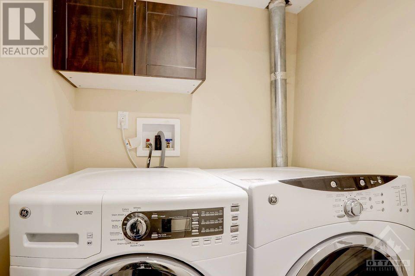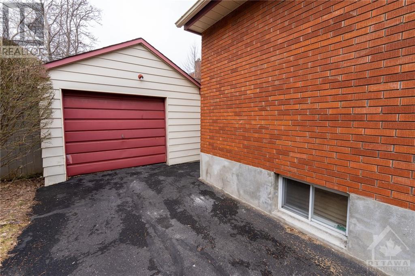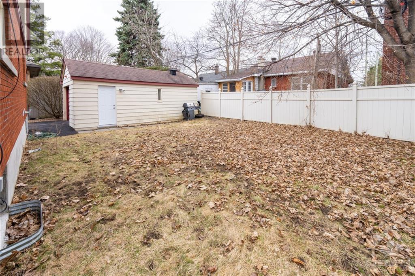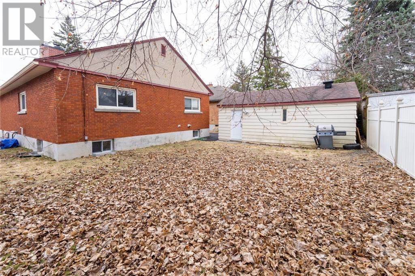
564 HIGHCROFT AVENUE
Ottawa, Ontario K1Z5J5
$1,199,900
ID# 1377073
ABOUT THIS PROPERTY
PROPERTY DETAILS
| Bathroom Total | 4 |
| Bedrooms Total | 6 |
| Half Bathrooms Total | 1 |
| Year Built | 1956 |
| Cooling Type | Central air conditioning |
| Flooring Type | Hardwood, Laminate, Tile |
| Heating Type | Forced air |
| Heating Fuel | Natural gas |
| Stories Total | 1 |
| Kitchen | Basement | 13'6" x 11'10" |
| Eating area | Basement | 11'4" x 7'4" |
| Recreation room | Basement | 14'7" x 10'0" |
| Storage | Basement | 10'4" x 5'5" |
| Primary Bedroom | Basement | 13'9" x 11'7" |
| Bedroom | Basement | 14'4" x 10'2" |
| Bedroom | Basement | 11'9" x 10'4" |
| Kitchen | Main level | 11'7" x 10'11" |
| Eating area | Main level | 11'4" x 10'7" |
| Living room/Dining room | Main level | 21'10" x 13'0" |
| Primary Bedroom | Main level | 13'6" x 11'9" |
| Bedroom | Main level | 13'1" x 10'10" |
| Bedroom | Main level | 13'0" x 12'0" |
Property Type
Single Family
MORTGAGE CALCULATOR

