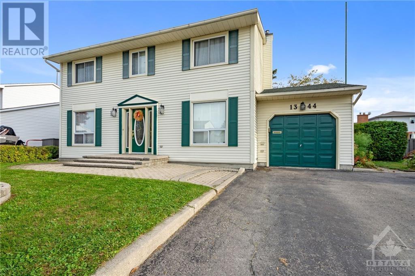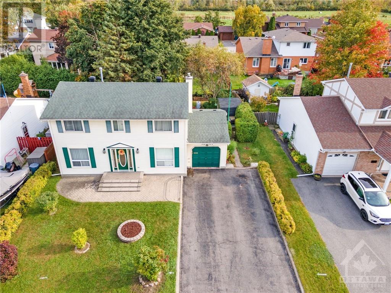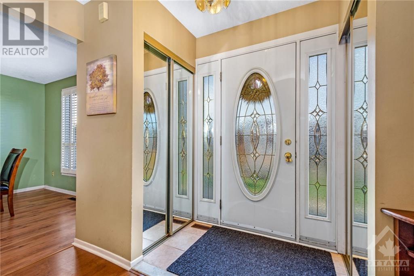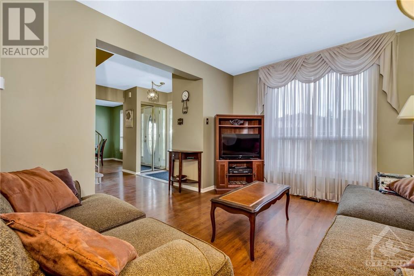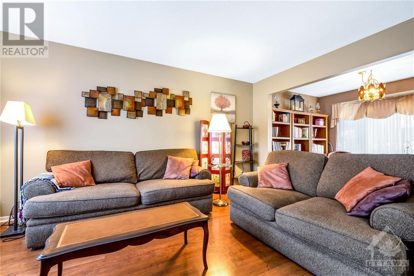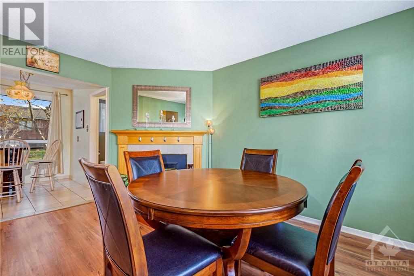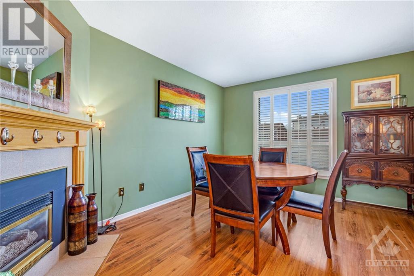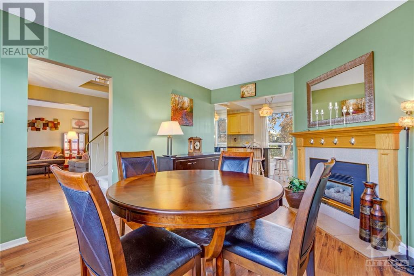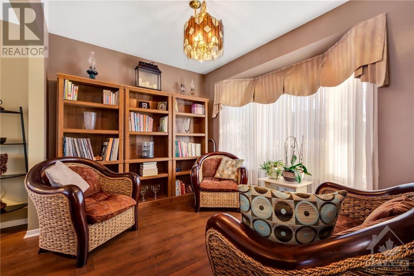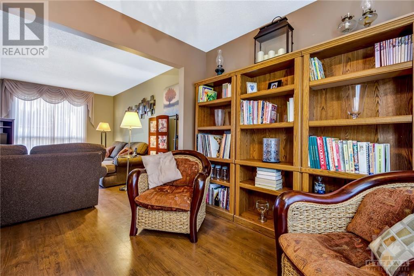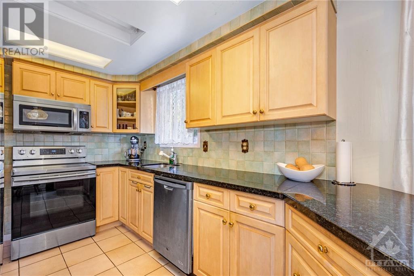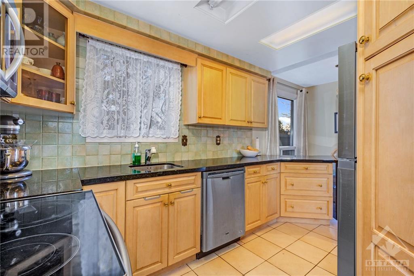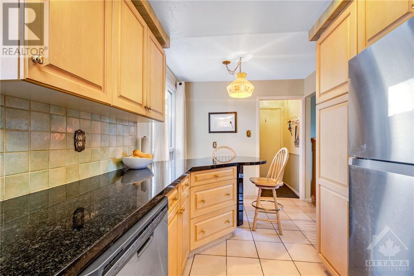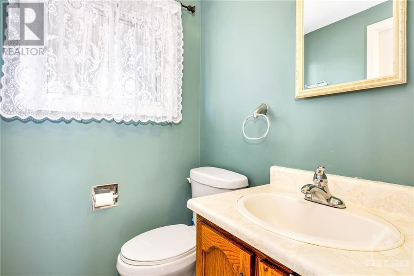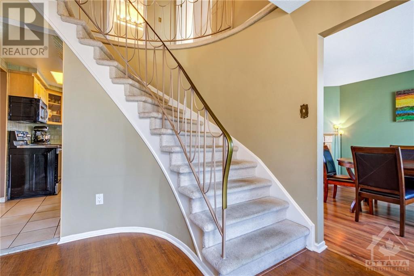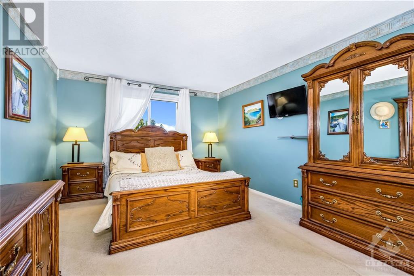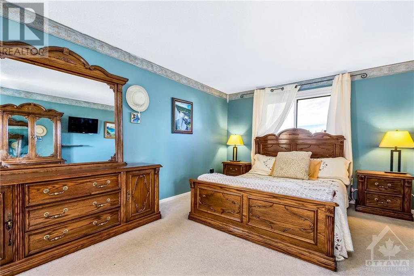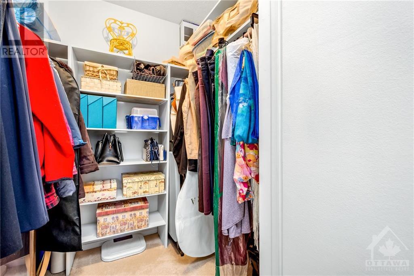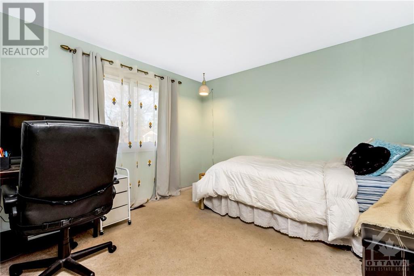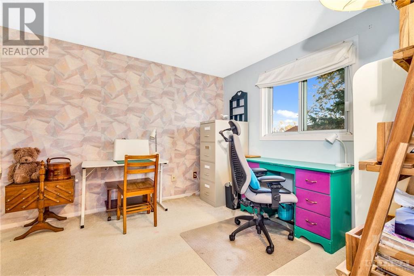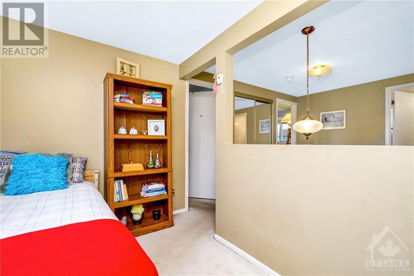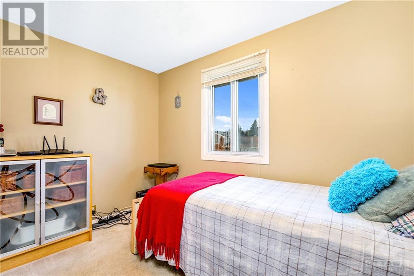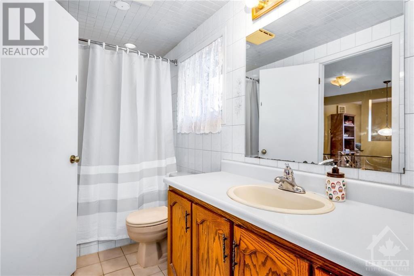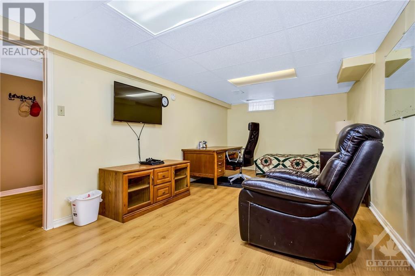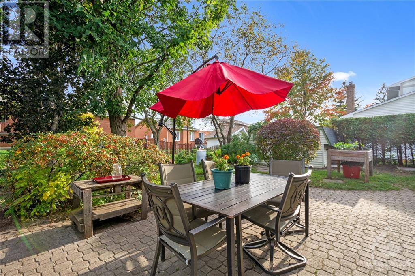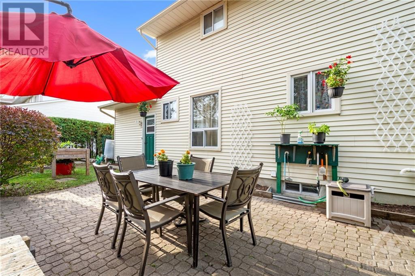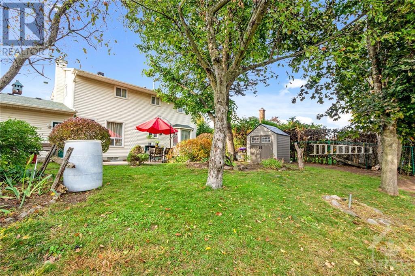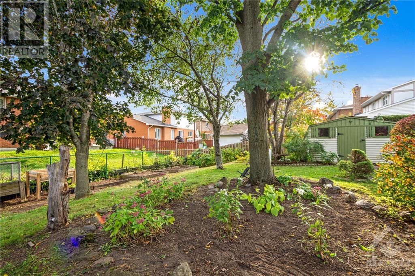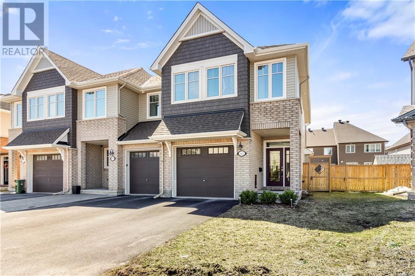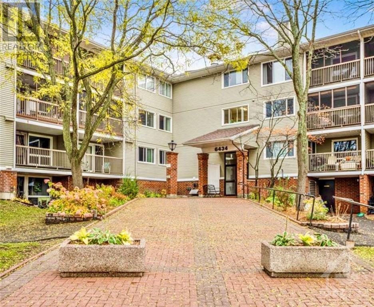
ABOUT THIS PROPERTY
PROPERTY DETAILS
| Bathroom Total | 3 |
| Bedrooms Total | 3 |
| Half Bathrooms Total | 2 |
| Year Built | 1981 |
| Cooling Type | Central air conditioning |
| Flooring Type | Wall-to-wall carpet, Laminate, Tile |
| Heating Type | Forced air |
| Heating Fuel | Natural gas |
| Stories Total | 2 |
| Primary Bedroom | Second level | 18'0" x 11'0" |
| Bedroom | Second level | 10'3" x 9'9" |
| Bedroom | Second level | 10'3" x 9'9" |
| Den | Second level | 10'5" x 6'9" |
| Full bathroom | Second level | Measurements not available |
| 2pc Ensuite bath | Second level | Measurements not available |
| Recreation room | Basement | Measurements not available |
| Laundry room | Basement | Measurements not available |
| Storage | Basement | Measurements not available |
| Dining room | Main level | 8'8" x 8'7" |
| Living room | Main level | 14'7" x 10'5" |
| Kitchen | Main level | 16'6" x 8'0" |
| Sitting room | Main level | 14'6" x 11'0" |
| 2pc Bathroom | Main level | Measurements not available |
Property Type
Single Family
MORTGAGE CALCULATOR

