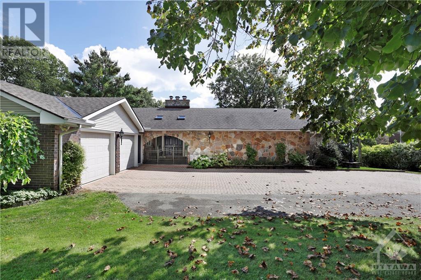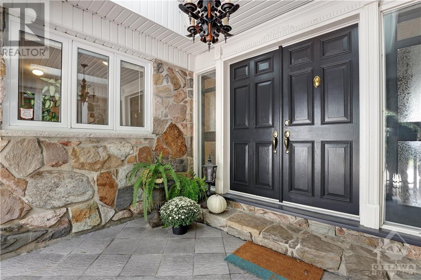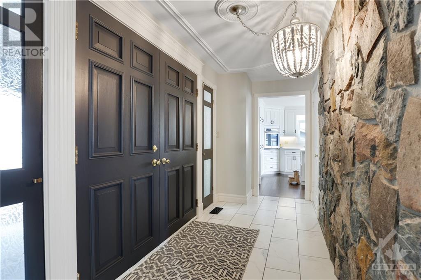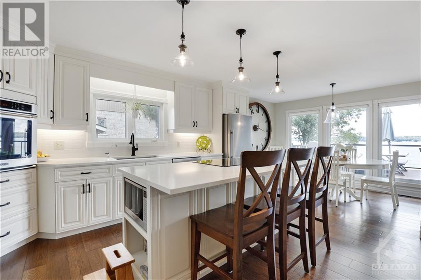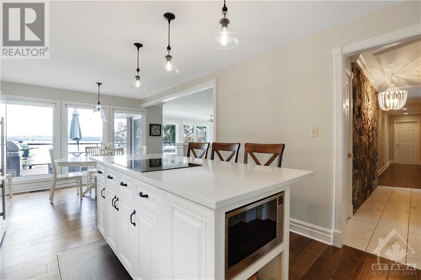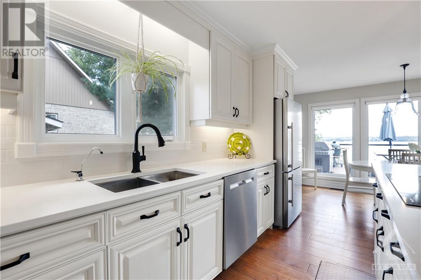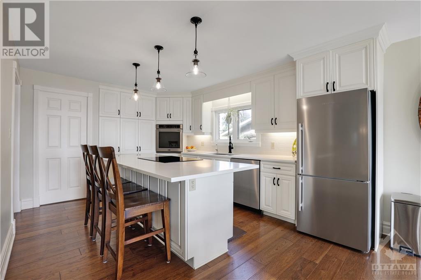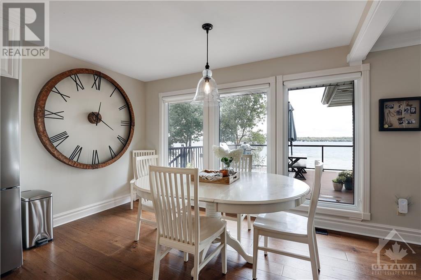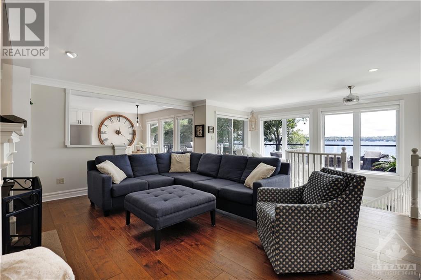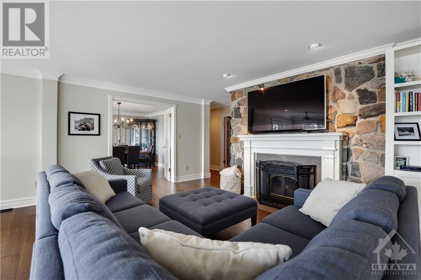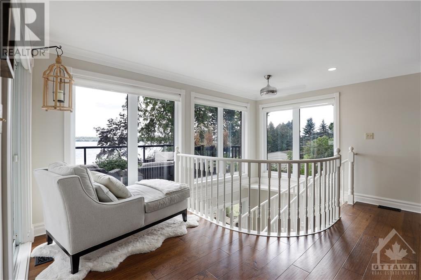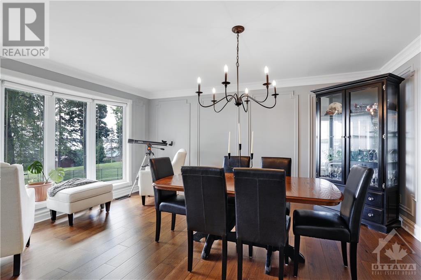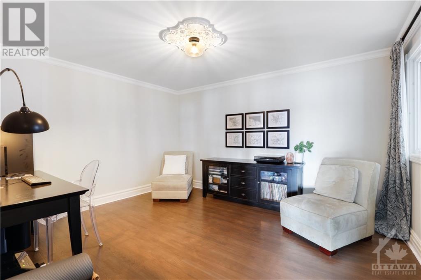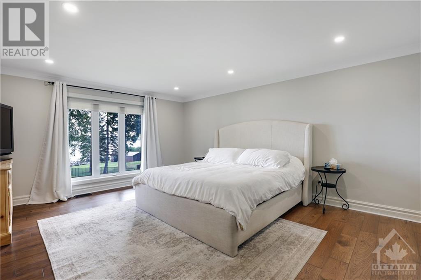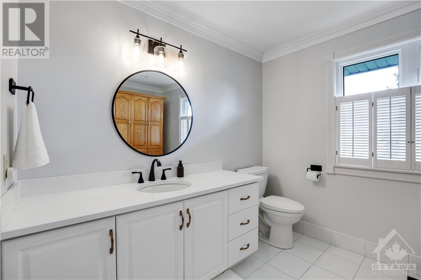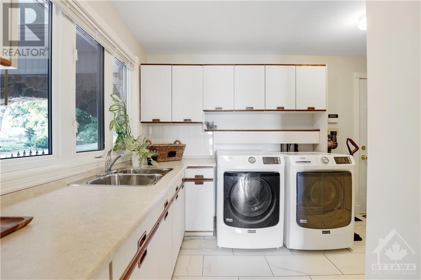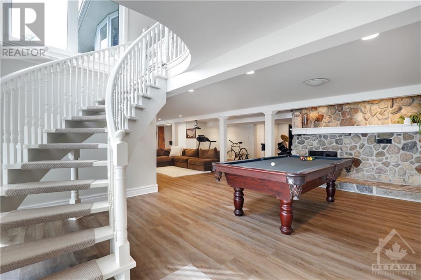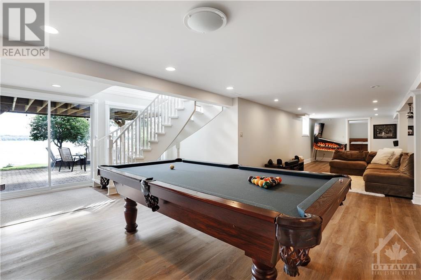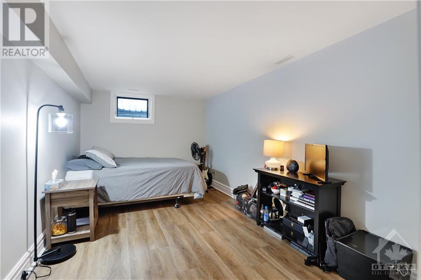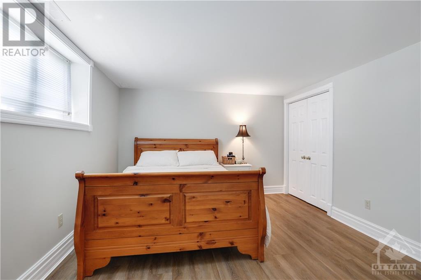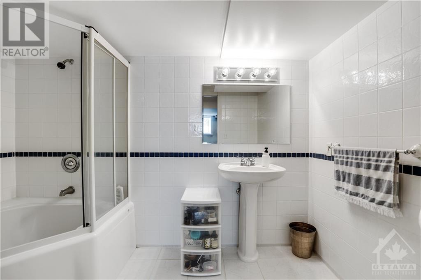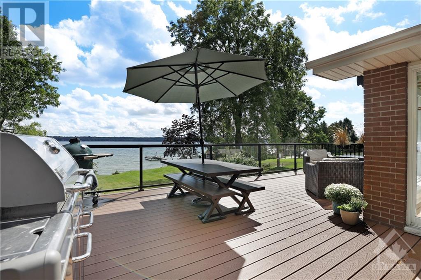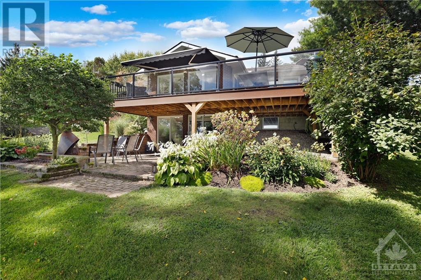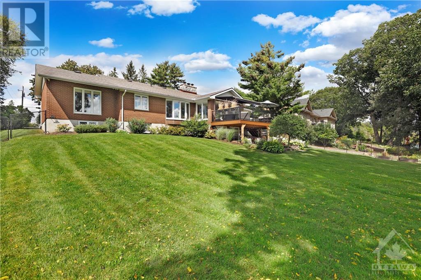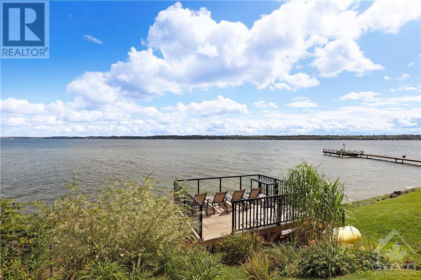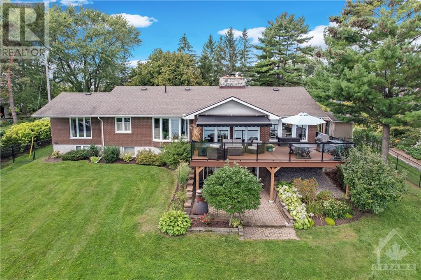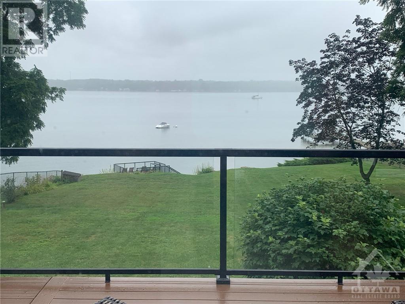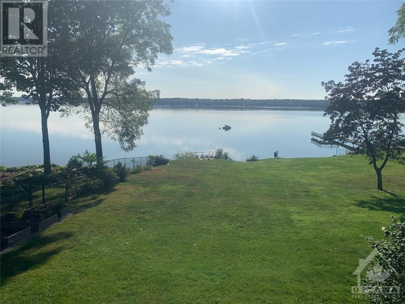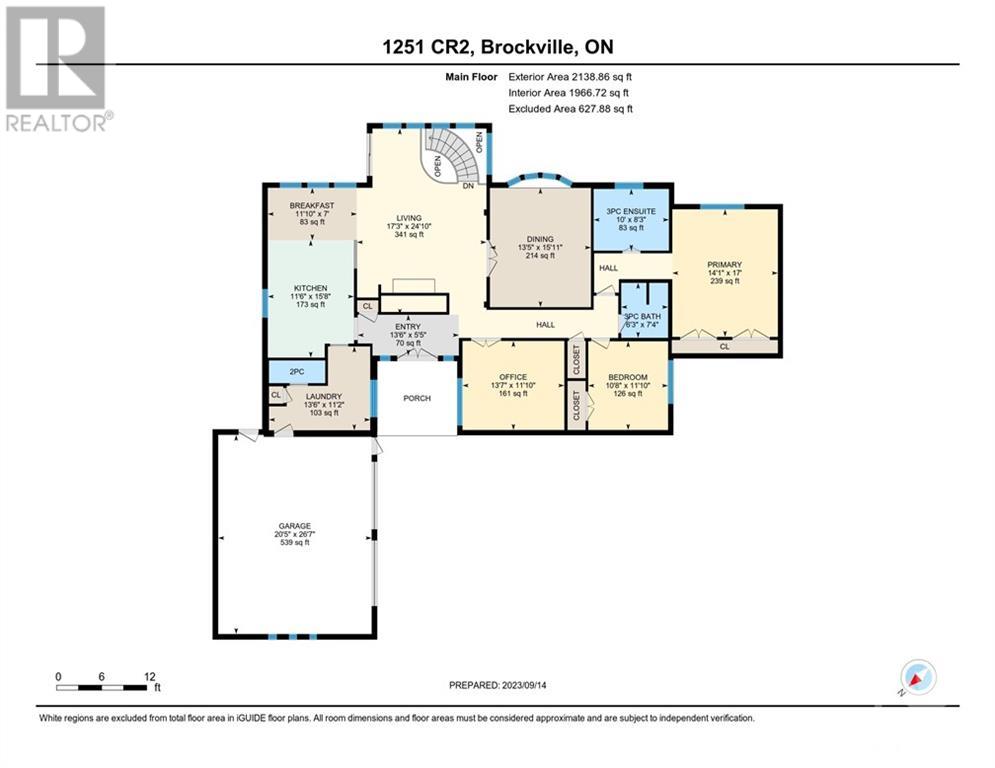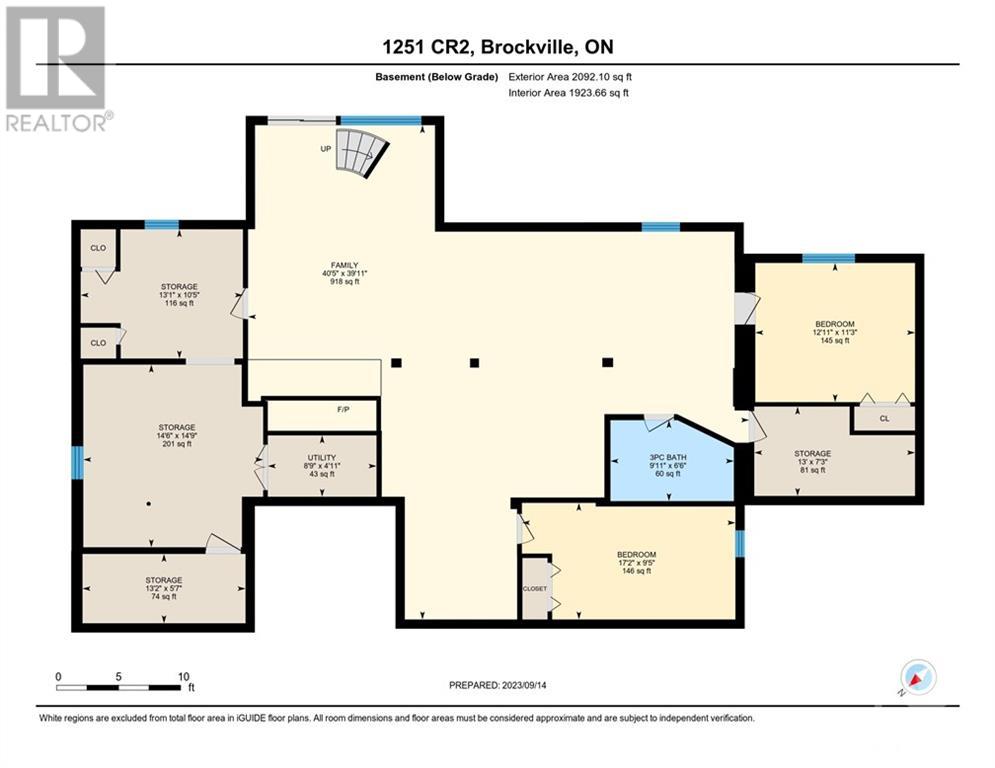
ABOUT THIS PROPERTY
PROPERTY DETAILS
| Bathroom Total | 4 |
| Bedrooms Total | 4 |
| Half Bathrooms Total | 1 |
| Year Built | 1974 |
| Cooling Type | Central air conditioning |
| Flooring Type | Hardwood, Laminate, Tile |
| Heating Type | Forced air |
| Heating Fuel | Natural gas |
| Stories Total | 1 |
| 3pc Bathroom | Basement | 6'6" x 9'11" |
| Bedroom | Basement | 11'3" x 12'11" |
| Bedroom | Basement | 9'5" x 17'2" |
| Family room | Basement | 39'11" x 40'5" |
| Storage | Basement | 7'3" x 13'0" |
| Storage | Basement | 10'5" x 13'1" |
| Storage | Basement | 14'9" x 14'6" |
| Storage | Basement | 5'7" x 13'2" |
| Utility room | Basement | 4'11" x 8'9" |
| 2pc Bathroom | Main level | 3'0" x 7'6" |
| 3pc Bathroom | Main level | 7'4" x 6'3" |
| 3pc Ensuite bath | Main level | 8'3" x 10'0" |
| Bedroom | Main level | 11'10" x 10'8" |
| Eating area | Main level | 7'0" x 11'10" |
| Dining room | Main level | 15'11" x 13'5" |
| Foyer | Main level | 5'5" x 13'6" |
| Kitchen | Main level | 15'8" x 11'6" |
| Laundry room | Main level | 11'2" x 13'6" |
| Living room | Main level | 24'10" x 17'3" |
| Office | Main level | 11'10" x 13'7" |
| Primary Bedroom | Main level | 17'0" x 14'1" |
Property Type
Single Family
MORTGAGE CALCULATOR
SIMILAR PROPERTIES

