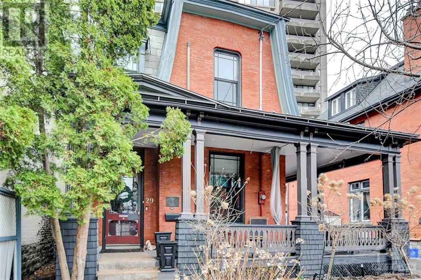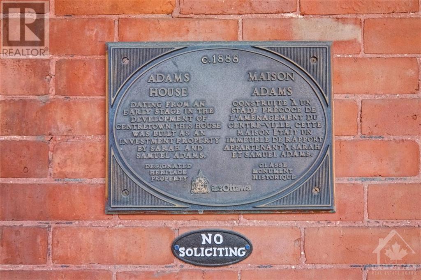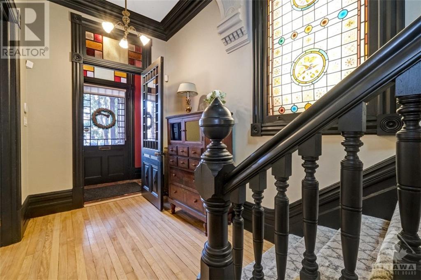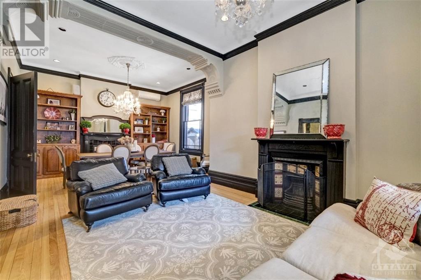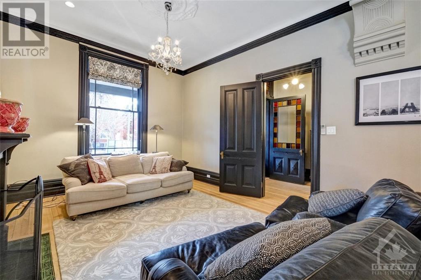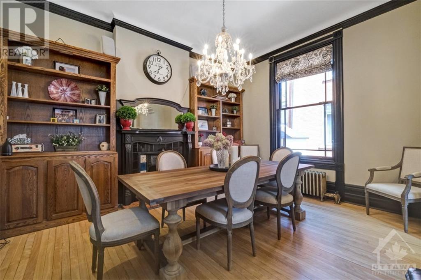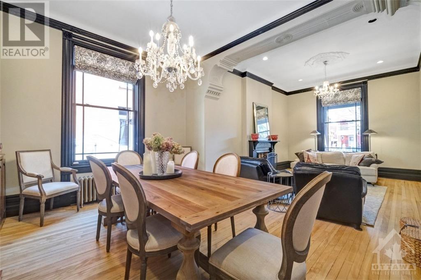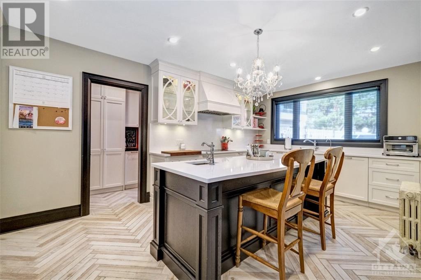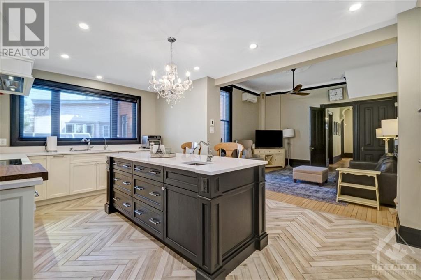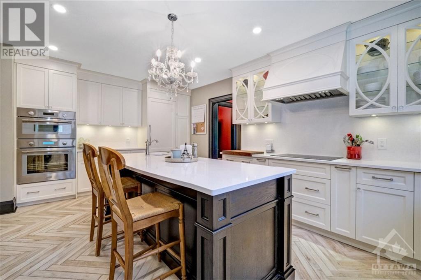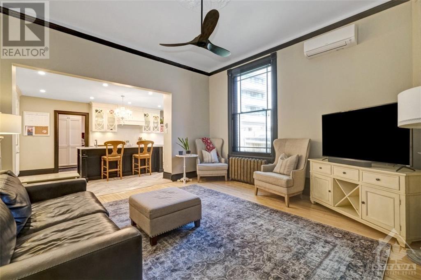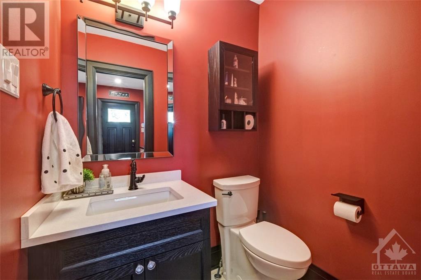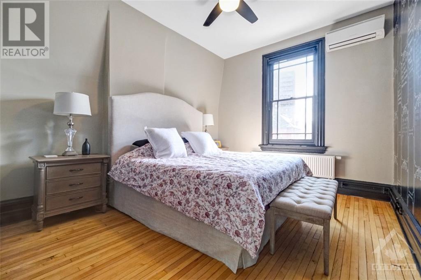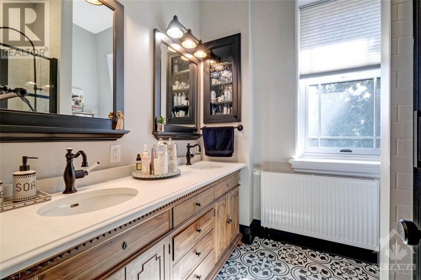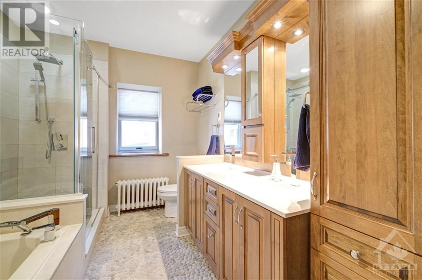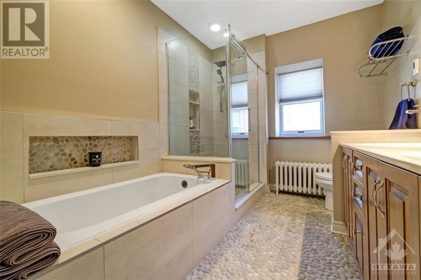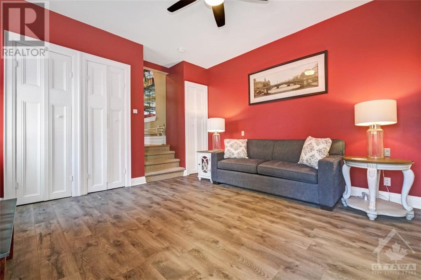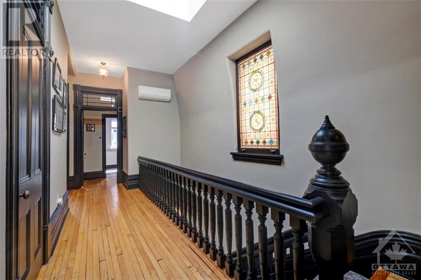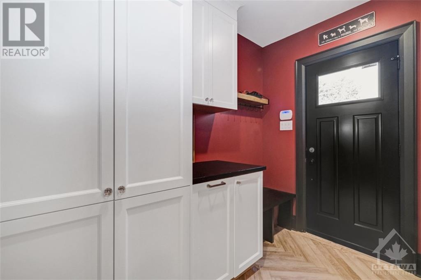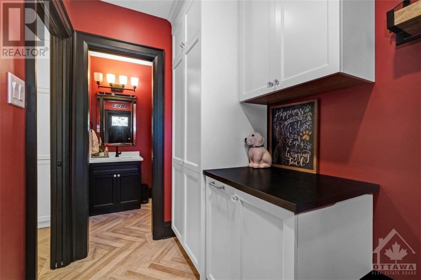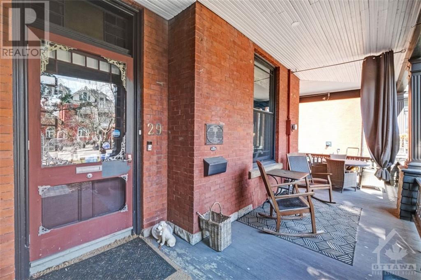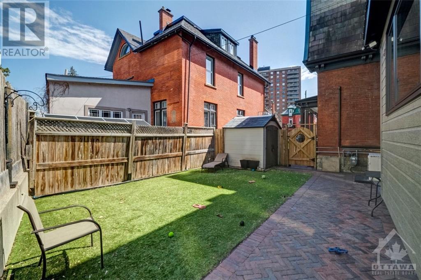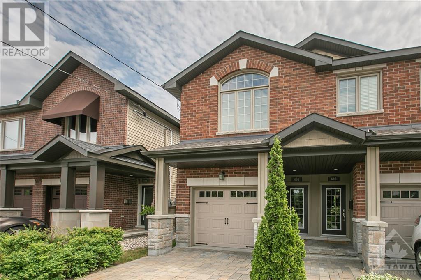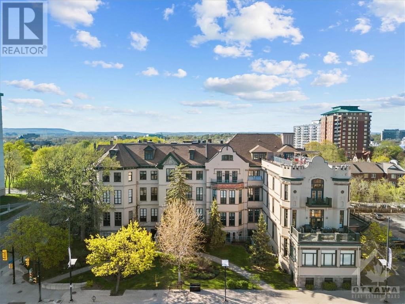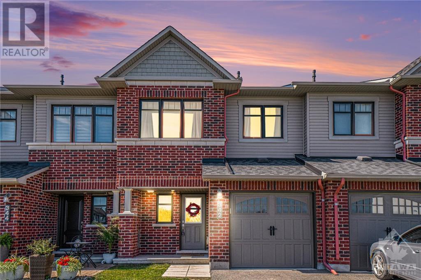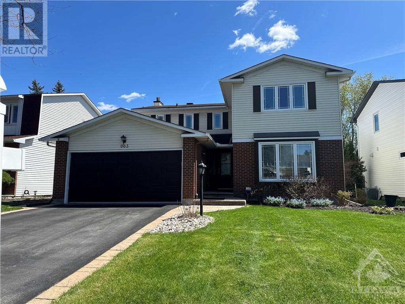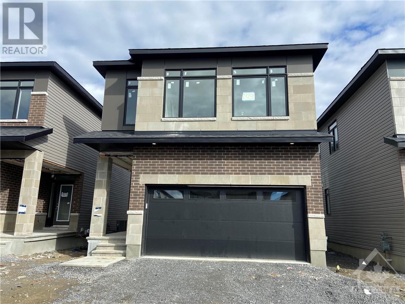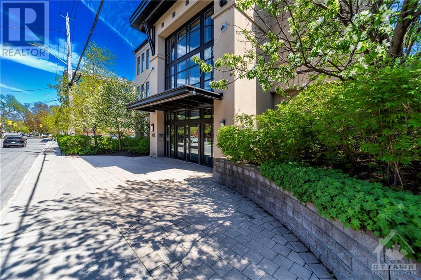
ABOUT THIS PROPERTY
PROPERTY DETAILS
| Bathroom Total | 3 |
| Bedrooms Total | 3 |
| Half Bathrooms Total | 1 |
| Year Built | 1888 |
| Cooling Type | Wall unit |
| Flooring Type | Mixed Flooring, Hardwood, Tile |
| Heating Type | Hot water radiator heat |
| Heating Fuel | Natural gas |
| Stories Total | 2 |
| Primary Bedroom | Second level | 11'2" x 13'3" |
| 4pc Ensuite bath | Second level | 8'2" x 7'2" |
| Bedroom | Second level | 11'2" x 12'9" |
| Laundry room | Second level | 6'3" x 7'0" |
| 5pc Bathroom | Second level | 10'0" x 7'10" |
| Bedroom | Second level | 13'0" x 15'9" |
| Storage | Lower level | Measurements not available |
| Living room | Main level | 12'4" x 15'9" |
| Dining room | Main level | 14'11" x 12'3" |
| Family room | Main level | 14'10" x 15'5" |
| Kitchen | Main level | 19'3" x 12'0" |
| Mud room | Main level | 8'5" x 5'2" |
| 2pc Bathroom | Main level | 4'6" x 5'2" |
Property Type
Single Family
MORTGAGE CALCULATOR

