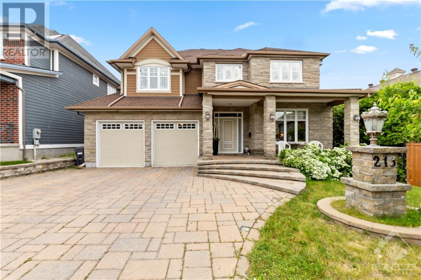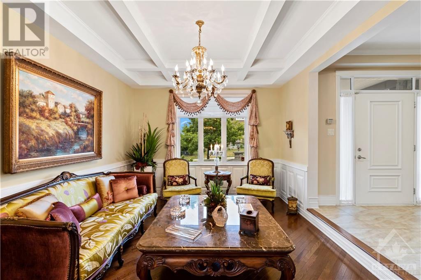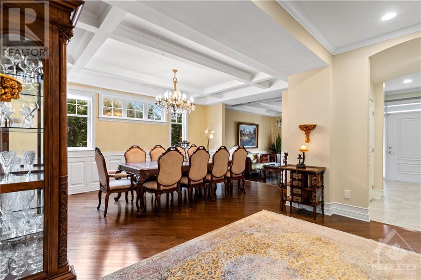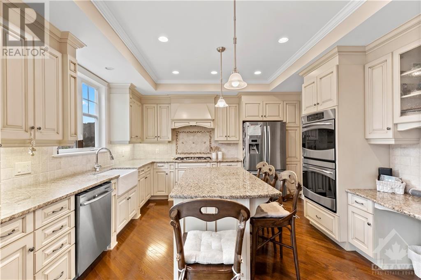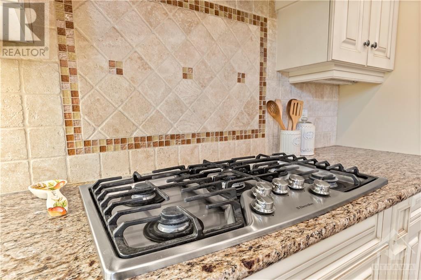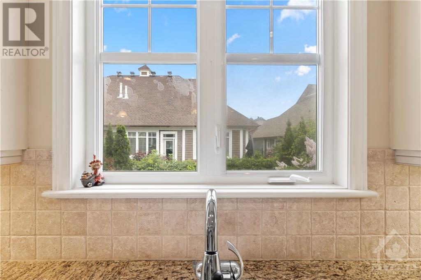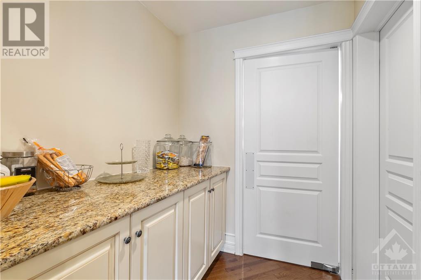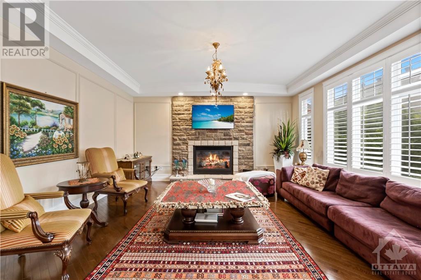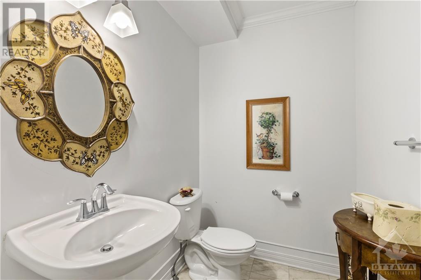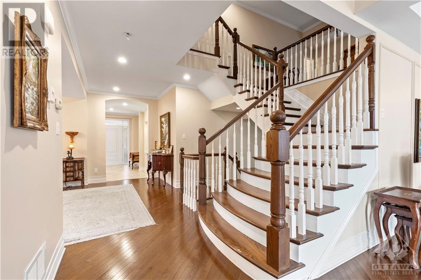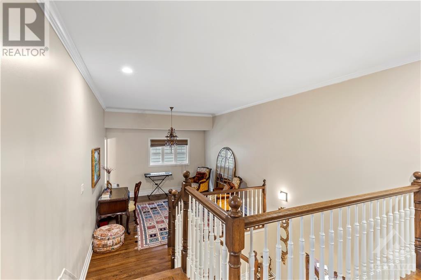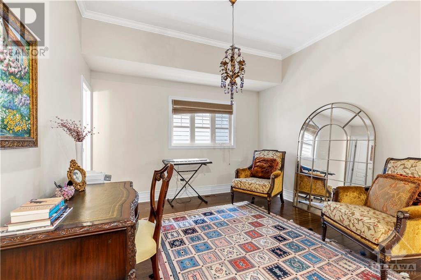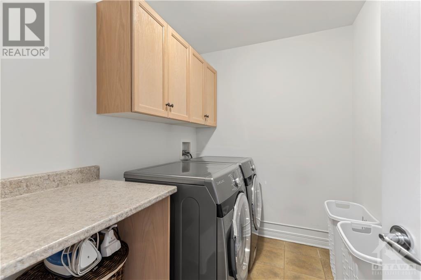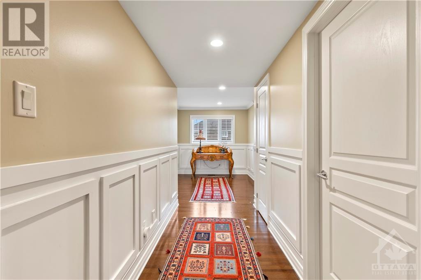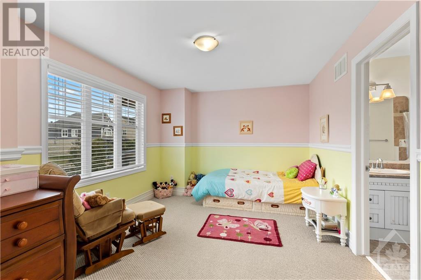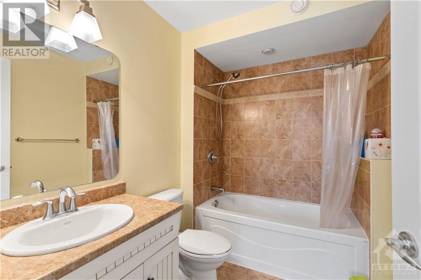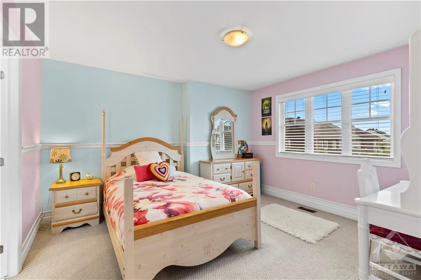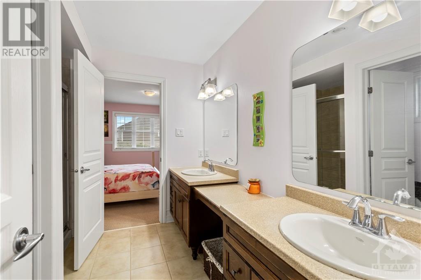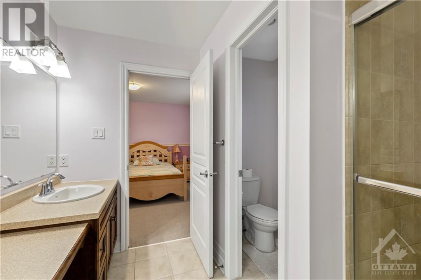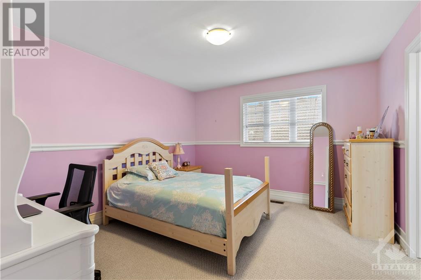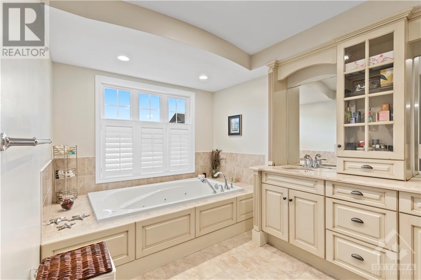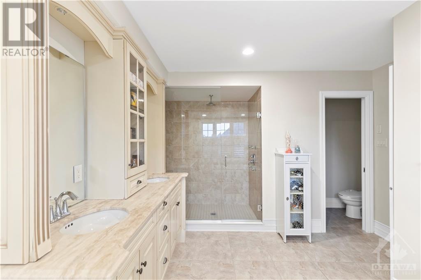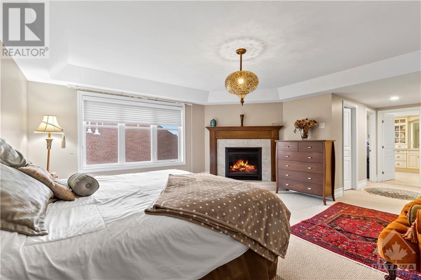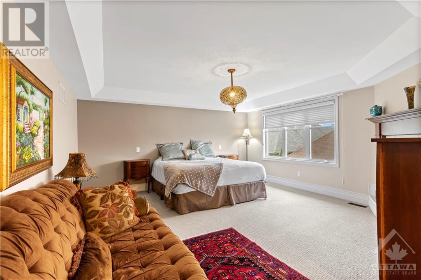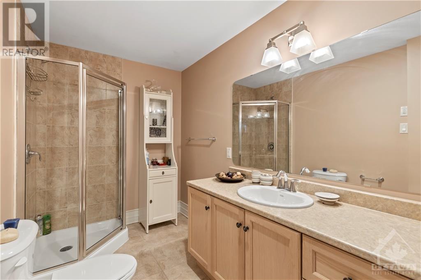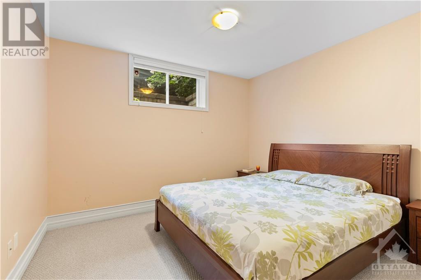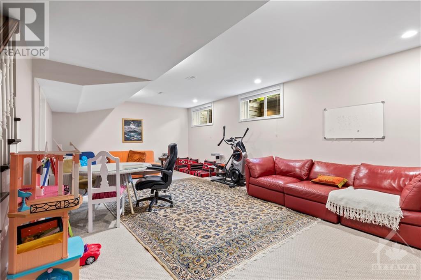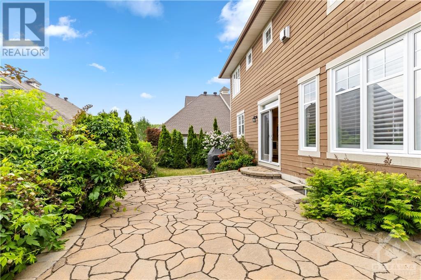
ABOUT THIS PROPERTY
PROPERTY DETAILS
| Bathroom Total | 6 |
| Bedrooms Total | 6 |
| Half Bathrooms Total | 1 |
| Year Built | 2009 |
| Cooling Type | Central air conditioning |
| Flooring Type | Wall-to-wall carpet, Hardwood, Tile |
| Heating Type | Forced air |
| Heating Fuel | Natural gas |
| Stories Total | 2 |
| Primary Bedroom | Second level | 16'0" x 15'8" |
| Other | Second level | Measurements not available |
| Other | Second level | Measurements not available |
| 5pc Bathroom | Second level | Measurements not available |
| Bedroom | Second level | 13'0" x 11'7" |
| Other | Second level | Measurements not available |
| Bedroom | Second level | 12'2" x 11'10" |
| 4pc Ensuite bath | Second level | Measurements not available |
| Bedroom | Second level | 15'0" x 10'7" |
| 3pc Ensuite bath | Second level | Measurements not available |
| Bedroom | Second level | 13'0" x 12'0" |
| Other | Second level | Measurements not available |
| Laundry room | Second level | Measurements not available |
| Recreation room | Basement | 27'0" x 15'0" |
| Bedroom | Basement | 12'0" x 12'0" |
| 3pc Ensuite bath | Basement | Measurements not available |
| Foyer | Main level | 15'3" x 8'0" |
| Living room | Main level | 15'0" x 12'0" |
| Dining room | Main level | 17'0" x 14'4" |
| Kitchen | Main level | 13'6" x 13'6" |
| Pantry | Main level | Measurements not available |
| Eating area | Main level | 15'6" x 10'0" |
| Family room | Main level | 17'0" x 15'6" |
| 2pc Bathroom | Main level | Measurements not available |
| Mud room | Main level | 17'0" x 15'6" |
Property Type
Single Family
MORTGAGE CALCULATOR

