
ABOUT THIS PROPERTY
PROPERTY DETAILS
| Bathroom Total | 2 |
| Bedrooms Total | 3 |
| Half Bathrooms Total | 1 |
| Year Built | 1972 |
| Cooling Type | Central air conditioning |
| Flooring Type | Wall-to-wall carpet, Mixed Flooring, Hardwood, Tile |
| Heating Type | Forced air |
| Heating Fuel | Natural gas |
| Stories Total | 2 |
| Primary Bedroom | Second level | 15'0" x 11'7" |
| Bedroom | Second level | 16'0" x 9'1" |
| Bedroom | Second level | 12'1" x 8'1" |
| Full bathroom | Second level | 9'0" x 7'1" |
| Recreation room | Basement | 15'6" x 13'0" |
| Partial bathroom | Basement | 7'6" x 2'10" |
| Laundry room | Basement | 19'0" x 18'0" |
| Living room | Main level | 15'6" x 11'1" |
| Dining room | Main level | 11'1" x 8'8" |
| Kitchen | Main level | 12'0" x 8'0" |
| Eating area | Main level | 11'7" x 7'11" |
Property Type
Single Family
MORTGAGE CALCULATOR

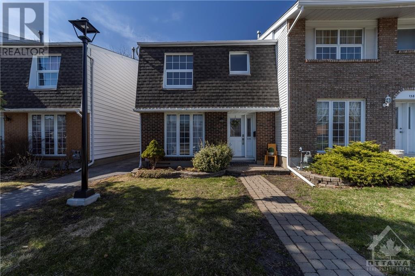
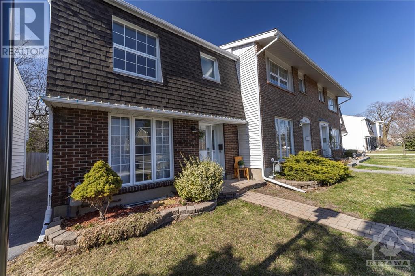
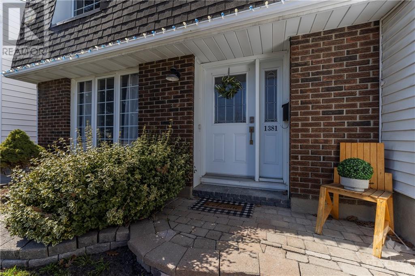
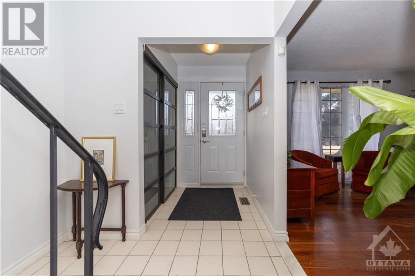
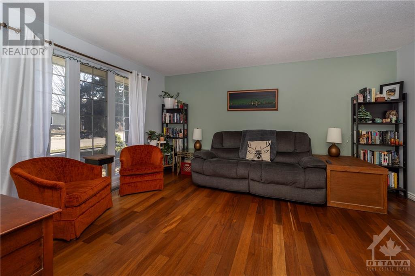
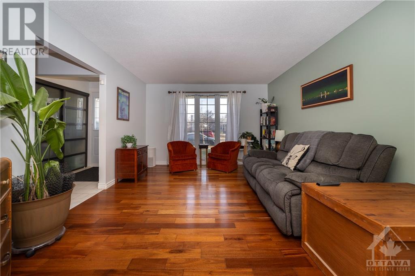
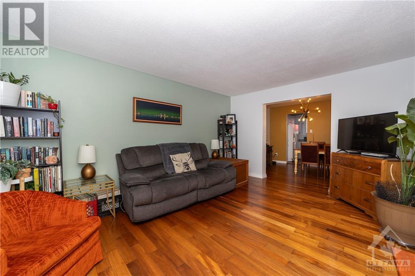
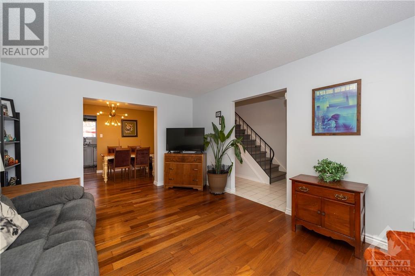
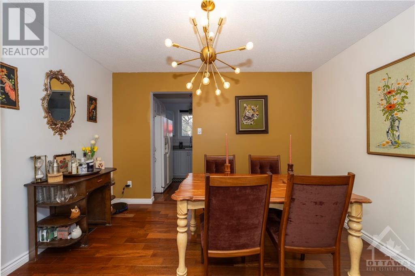
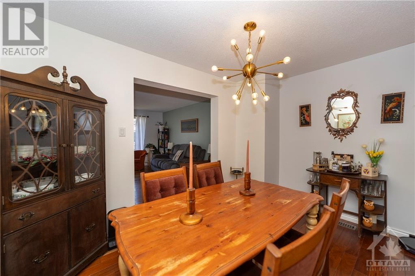
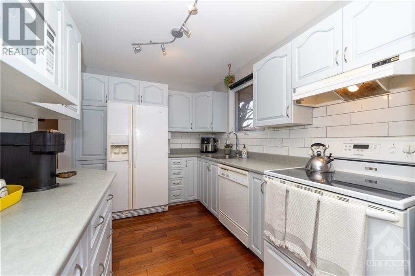
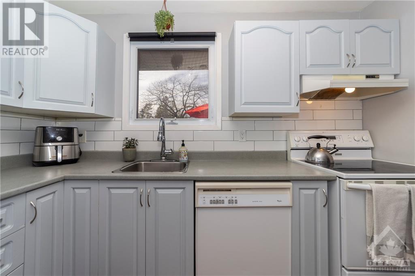
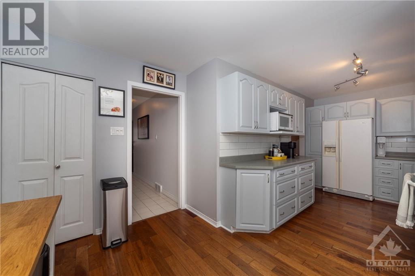
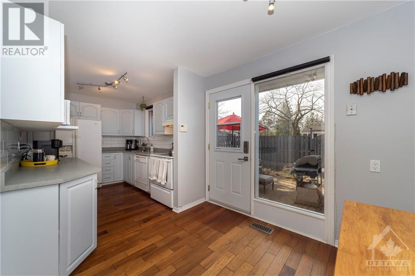
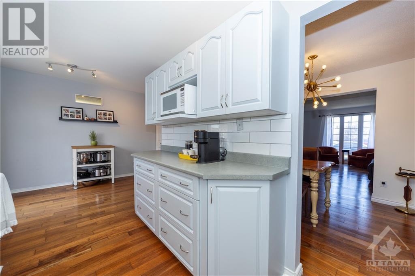
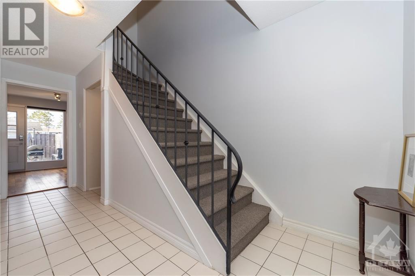
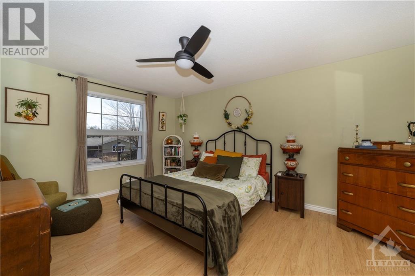
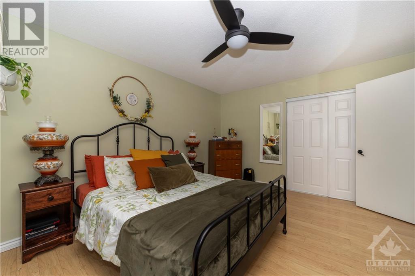
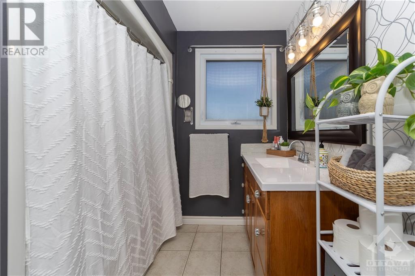
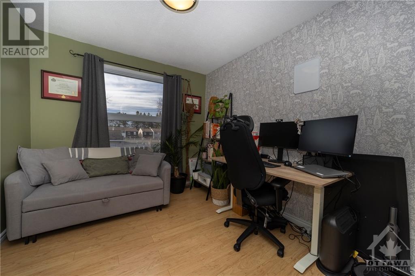
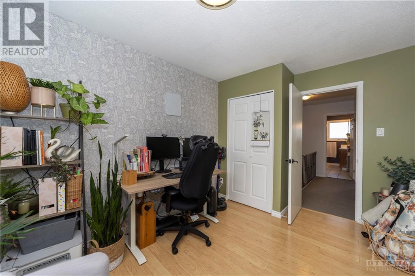
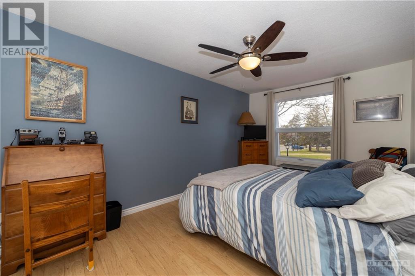
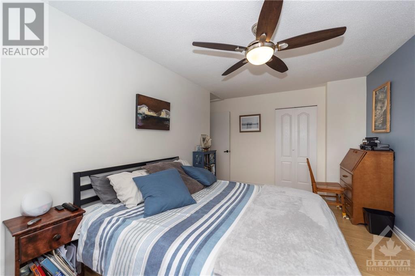
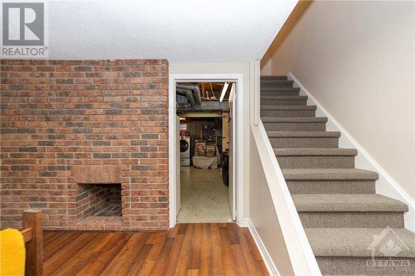
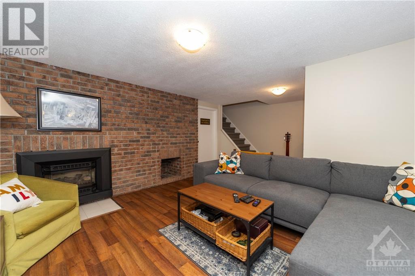
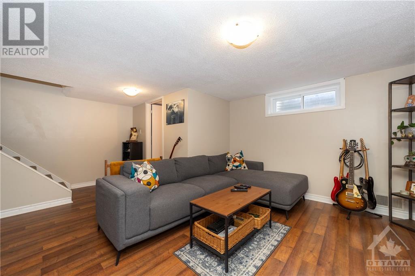
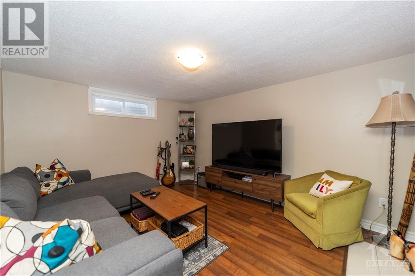
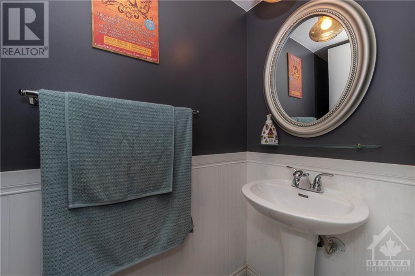
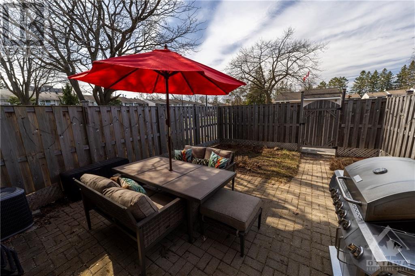
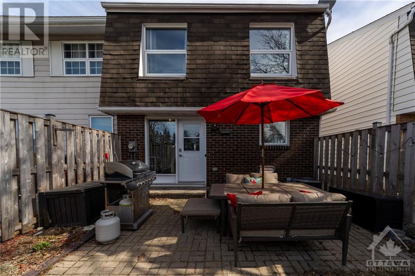
 (1).jpg)







