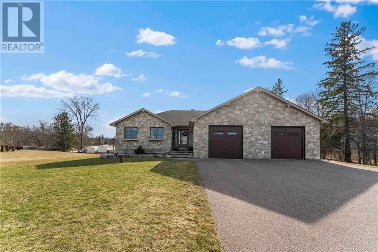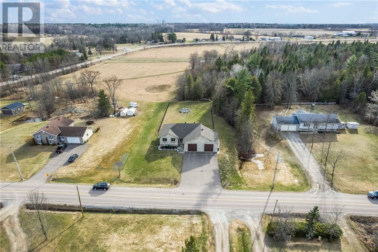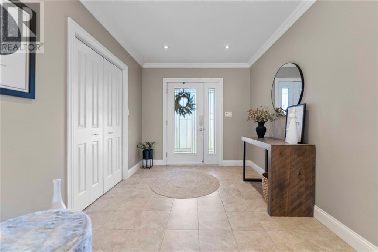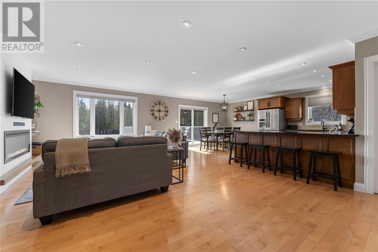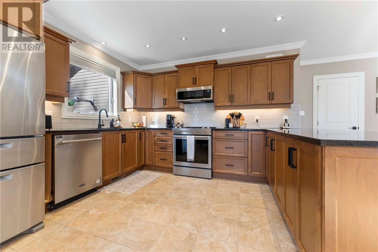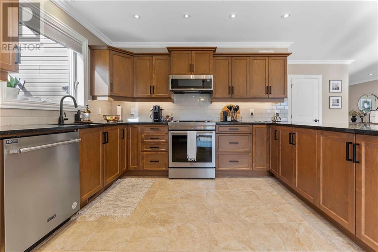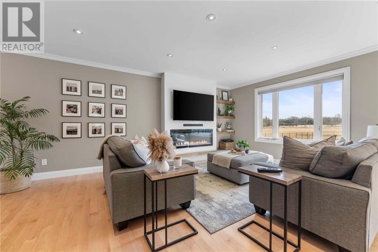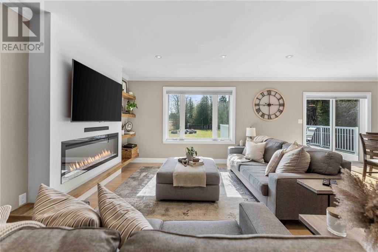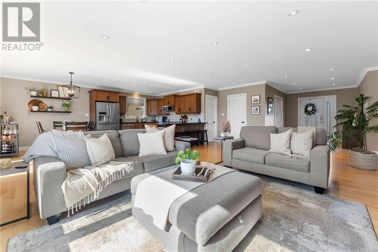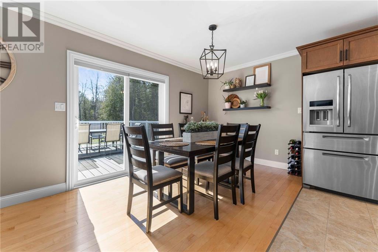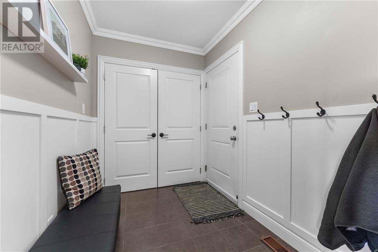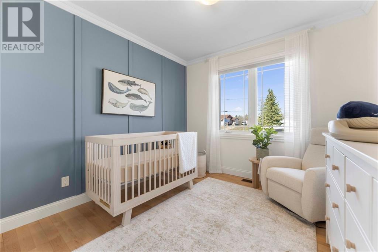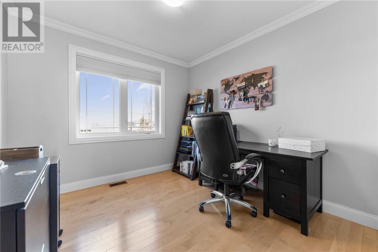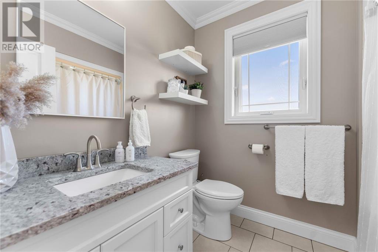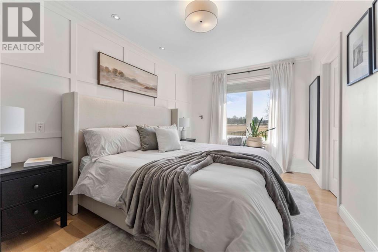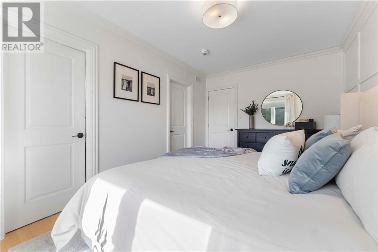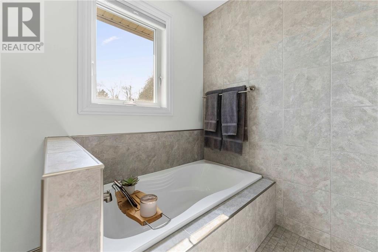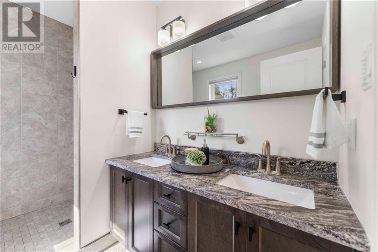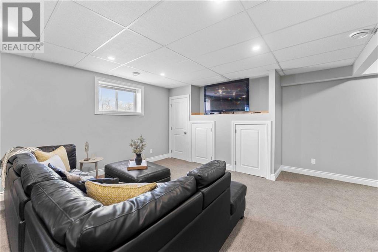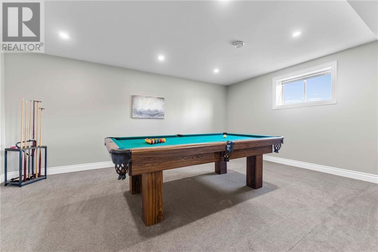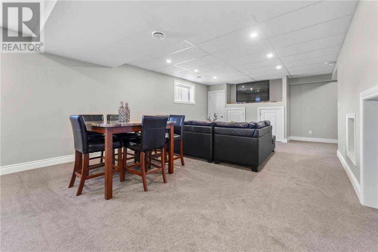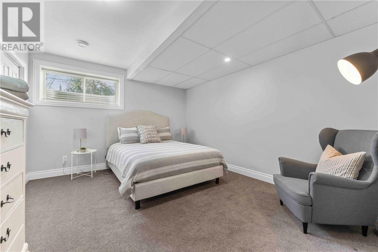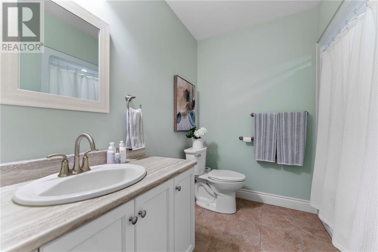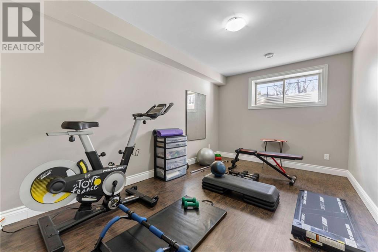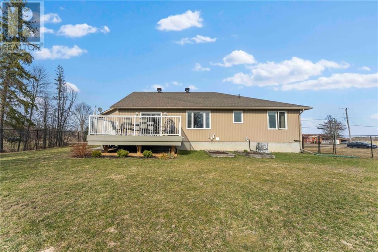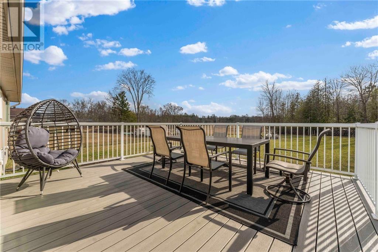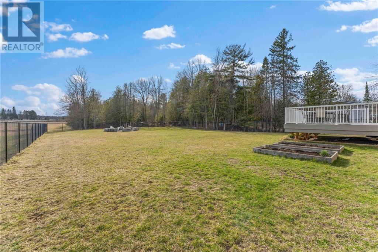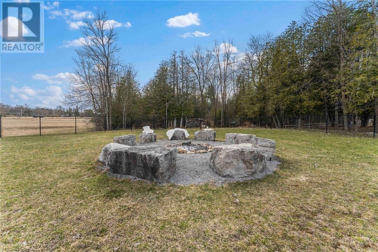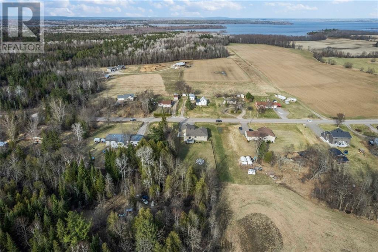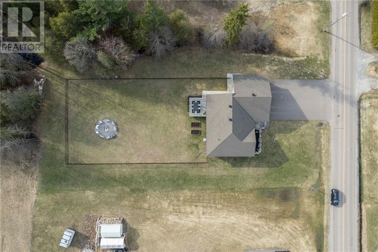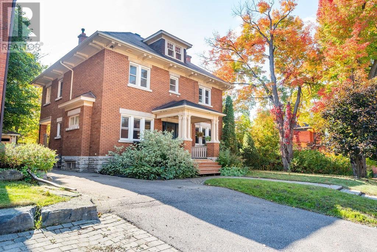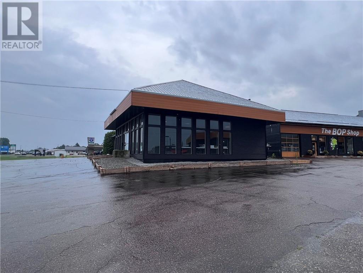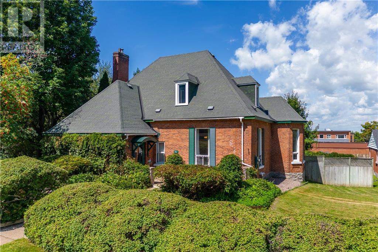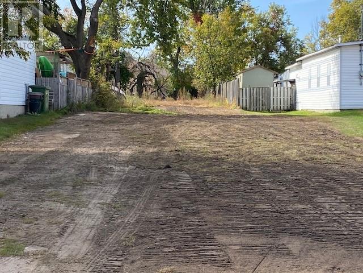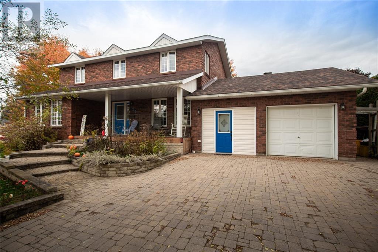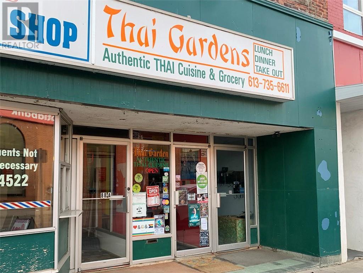
ABOUT THIS PROPERTY
PROPERTY DETAILS
| Bathroom Total | 4 |
| Bedrooms Total | 5 |
| Half Bathrooms Total | 1 |
| Year Built | 2016 |
| Cooling Type | Central air conditioning, Air exchanger |
| Flooring Type | Wall-to-wall carpet, Hardwood, Tile |
| Heating Type | Forced air |
| Heating Fuel | Propane |
| Stories Total | 1 |
| Family room | Lower level | 35'7" x 18'11" |
| Bedroom | Lower level | 15'0" x 9'8" |
| Bedroom | Lower level | 15'0" x 12'0" |
| 3pc Bathroom | Lower level | 8'4" x 7'9" |
| Dining room | Main level | 15'6" x 22'5" |
| Kitchen | Main level | 12'10" x 10'10" |
| Primary Bedroom | Main level | 15'7" x 9'8" |
| Bedroom | Main level | 12'3" x 9'9" |
| Bedroom | Main level | 12'3" x 9'9" |
| Other | Main level | 5'7" x 7'5" |
| 4pc Ensuite bath | Main level | 9'0" x 7'8" |
| Full bathroom | Main level | 6'3" x 7'9" |
| 2pc Bathroom | Main level | 6'6" x 2'11" |
| Mud room | Main level | 6'1" x 11'5" |
| Foyer | Main level | 11'6" x 8'8" |
Property Type
Single Family
MORTGAGE CALCULATOR

