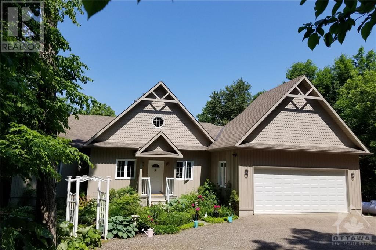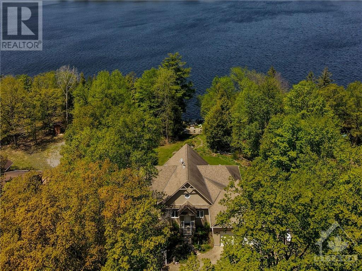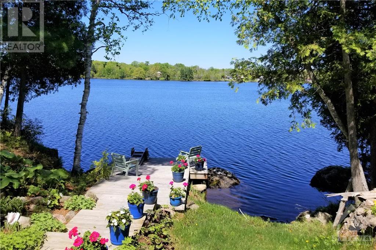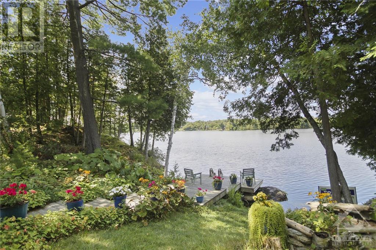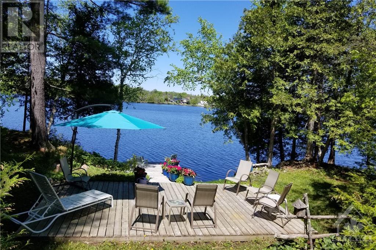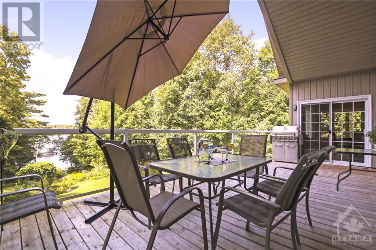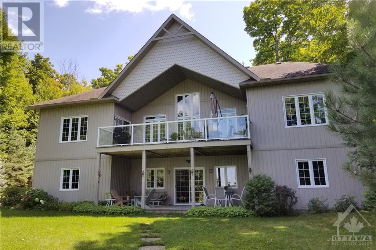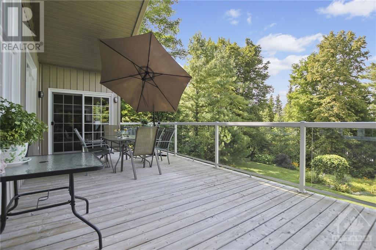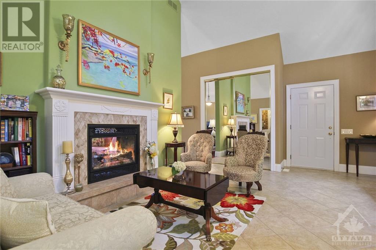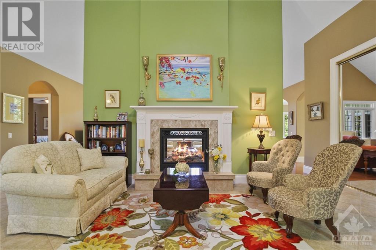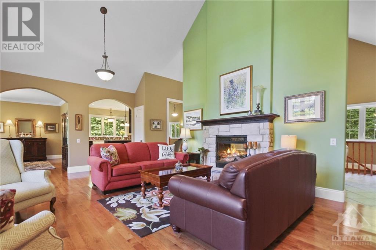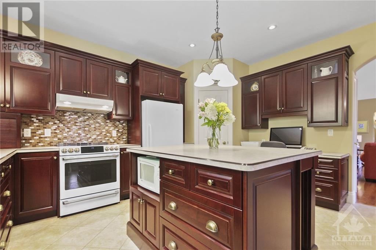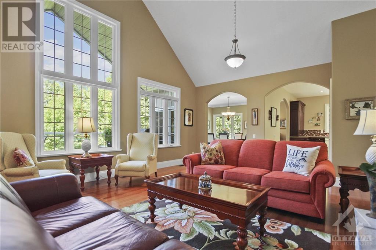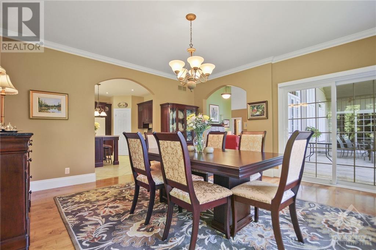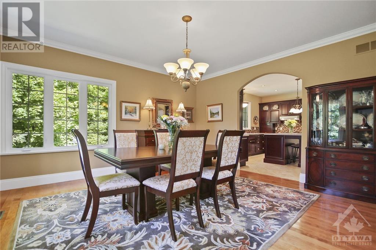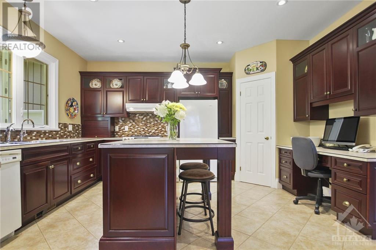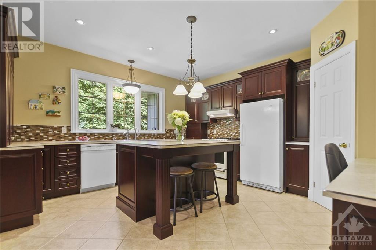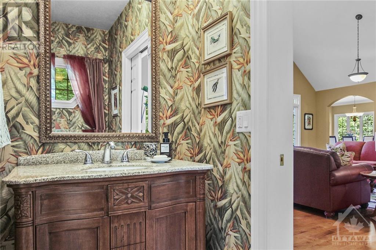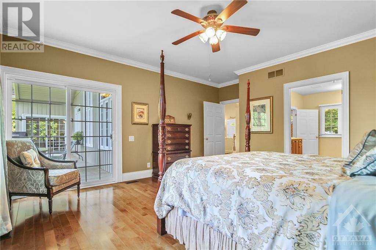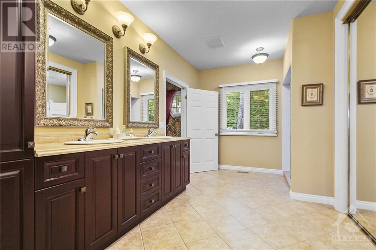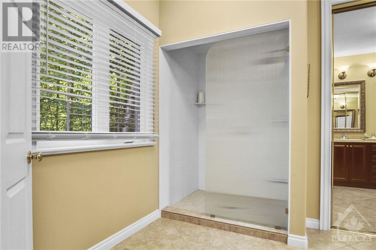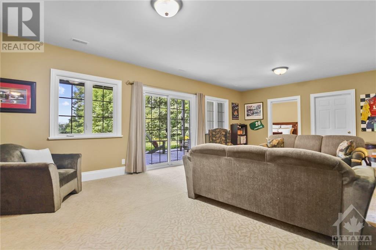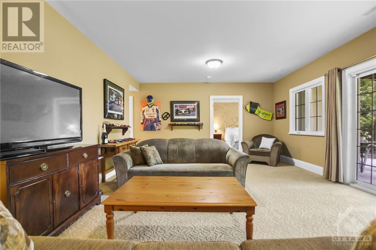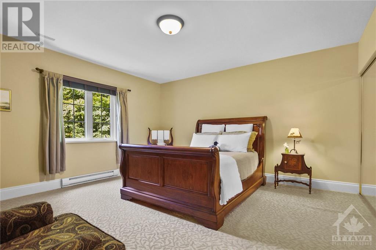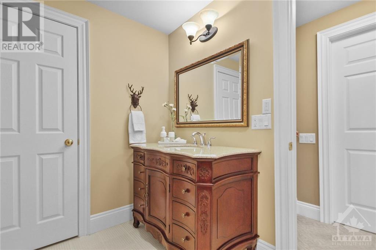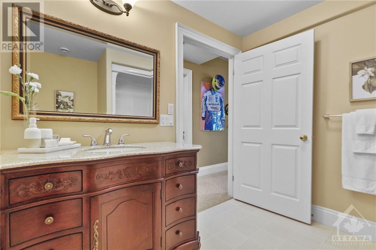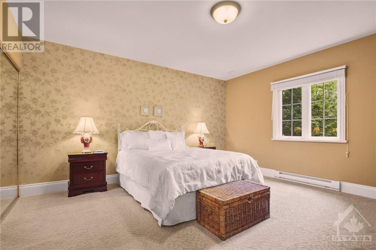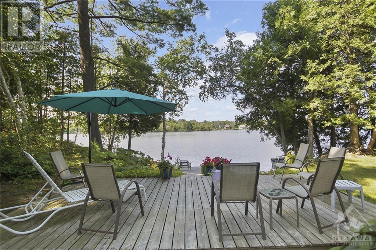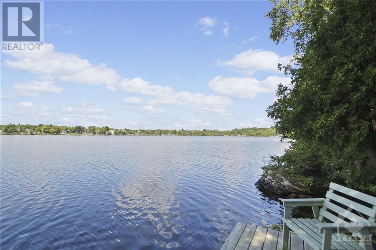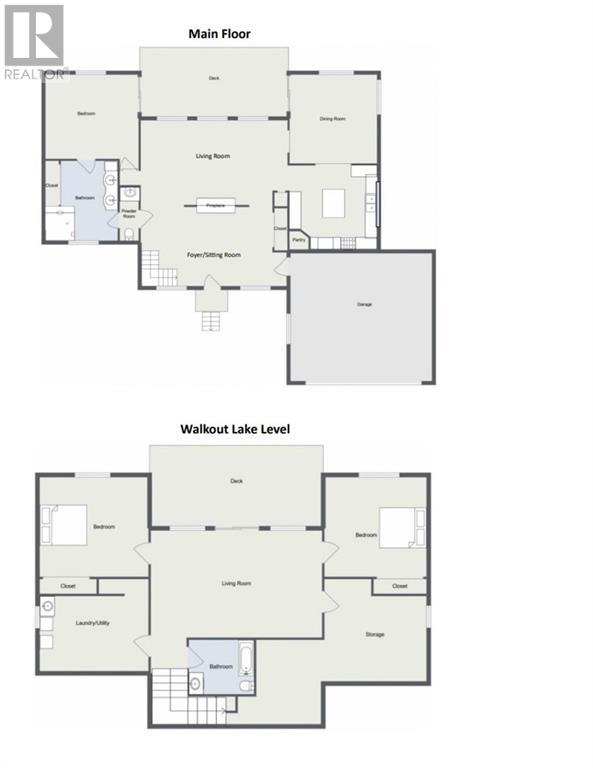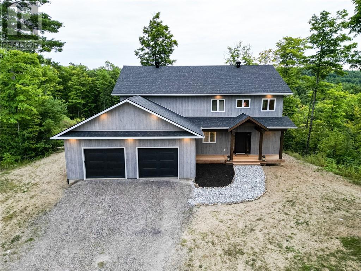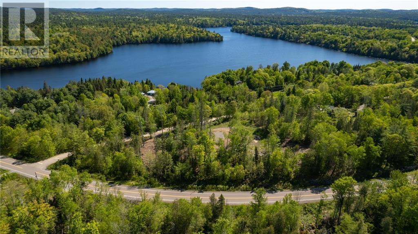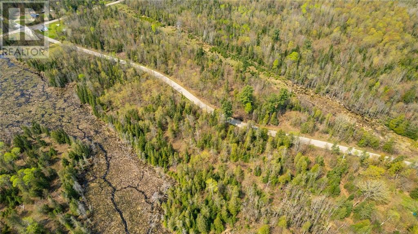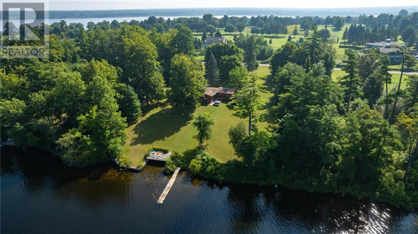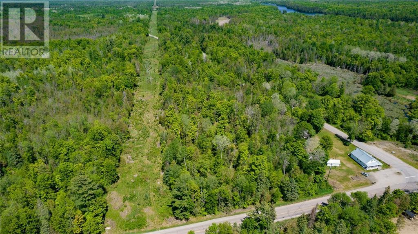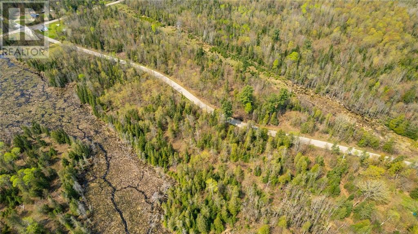
ABOUT THIS PROPERTY
PROPERTY DETAILS
| Bathroom Total | 2 |
| Bedrooms Total | 3 |
| Half Bathrooms Total | 0 |
| Year Built | 2007 |
| Cooling Type | Central air conditioning, Air exchanger |
| Flooring Type | Wall-to-wall carpet, Hardwood, Tile |
| Heating Type | Forced air |
| Heating Fuel | Propane |
| Stories Total | 1 |
| Family room | Lower level | 25'0" x 14'9" |
| Bedroom | Lower level | 15'0" x 13'11" |
| 4pc Bathroom | Lower level | 9'10" x 8'6" |
| Bedroom | Lower level | 15'0" x 13'11" |
| Laundry room | Lower level | 14'10" x 14'0" |
| Storage | Lower level | Measurements not available |
| Utility room | Lower level | Measurements not available |
| Foyer | Main level | Measurements not available |
| Sitting room | Main level | 21'3" x 10'0" |
| Kitchen | Main level | 15'0" x 14'8" |
| Dining room | Main level | 15'3" x 15'2" |
| Living room/Fireplace | Main level | 24'8" x 15'9" |
| Primary Bedroom | Main level | 15'8" x 15'4" |
| 3pc Bathroom | Main level | 15'3" x 8'8" |
| 2pc Bathroom | Main level | 9'0" x 4'0" |
Property Type
Single Family
MORTGAGE CALCULATOR

