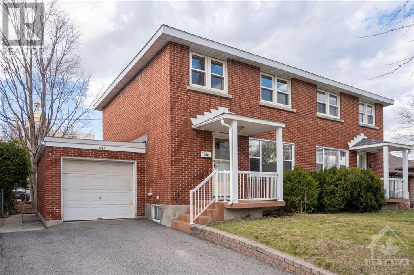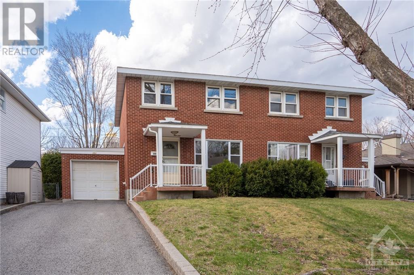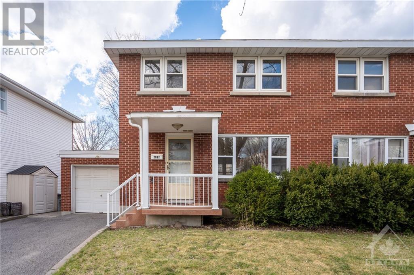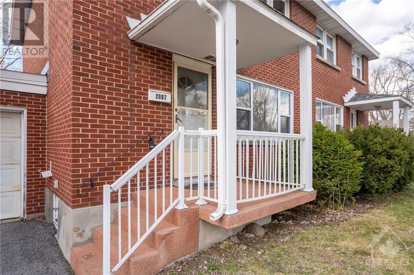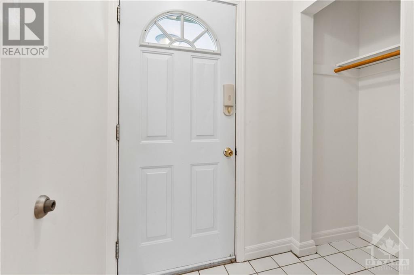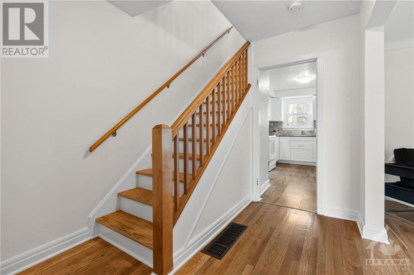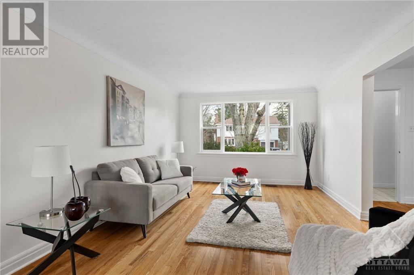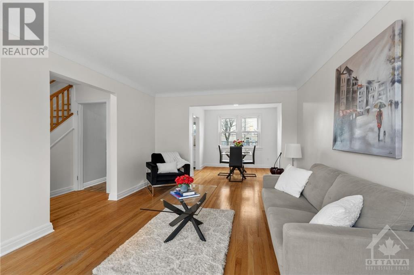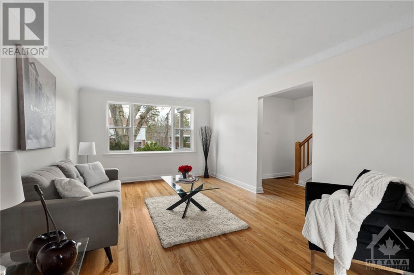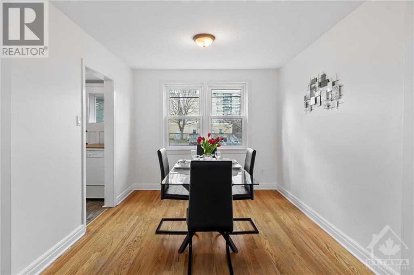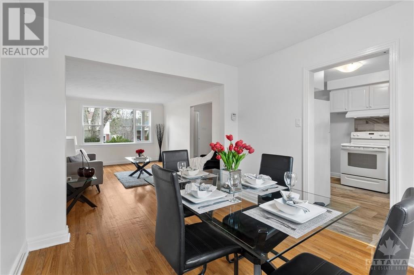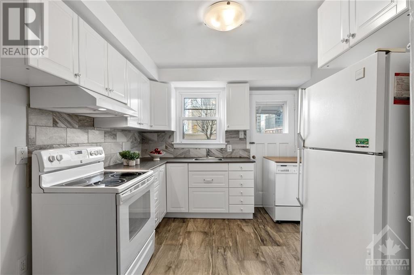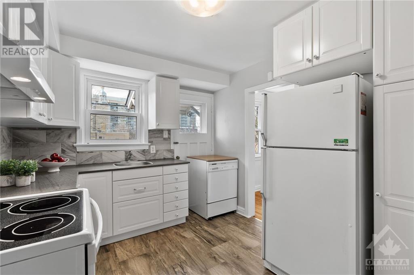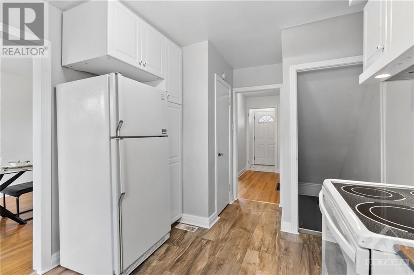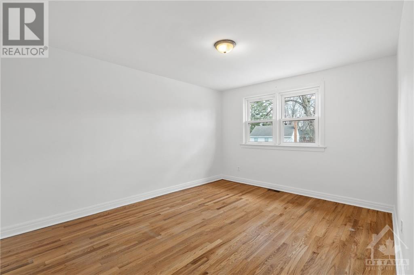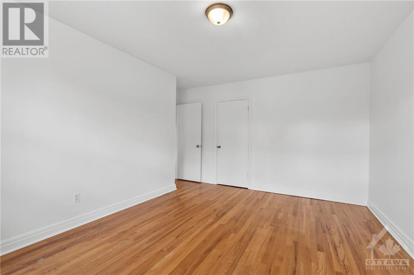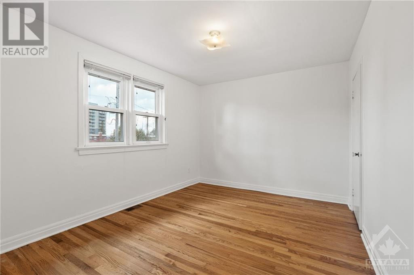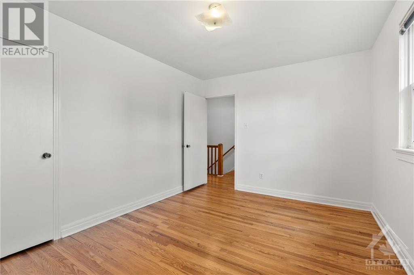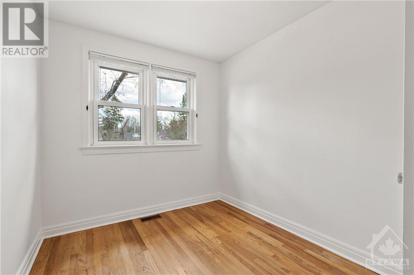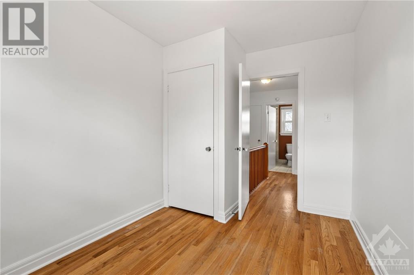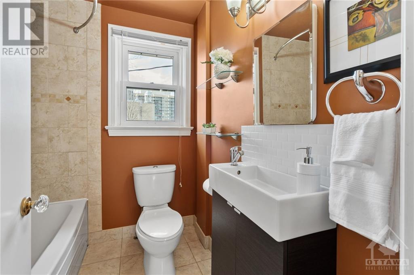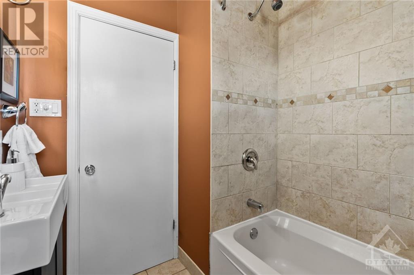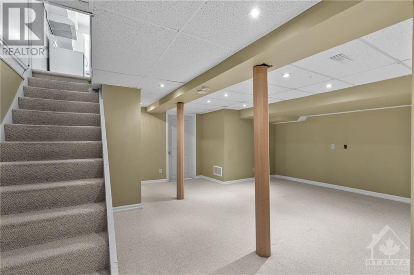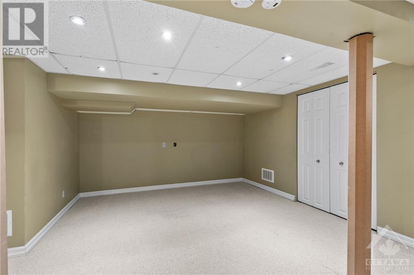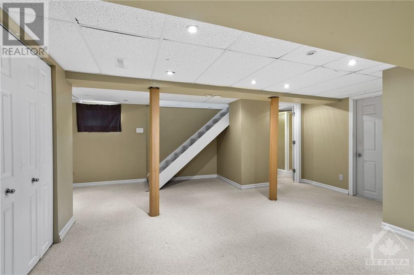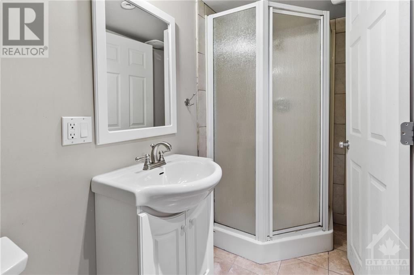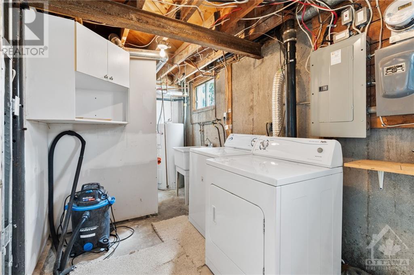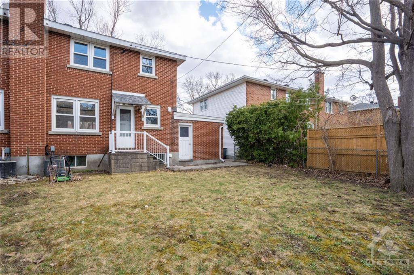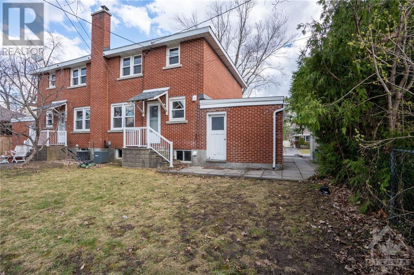
ABOUT THIS PROPERTY
PROPERTY DETAILS
| Bathroom Total | 2 |
| Bedrooms Total | 3 |
| Half Bathrooms Total | 0 |
| Year Built | 1962 |
| Cooling Type | Central air conditioning |
| Flooring Type | Wall-to-wall carpet, Hardwood, Tile |
| Heating Type | Forced air |
| Heating Fuel | Natural gas |
| Stories Total | 2 |
| Primary Bedroom | Second level | 14'10" x 13'2" |
| Bedroom | Second level | 13'2" x 10'4" |
| Bedroom | Second level | 10'9" x 7'10" |
| 4pc Bathroom | Second level | 6'10" x 6'4" |
| Recreation room | Lower level | 19'10" x 10'9" |
| 3pc Bathroom | Lower level | 9'6" x 5'4" |
| Utility room | Lower level | 19'10" x 11'2" |
| Foyer | Main level | 7'6" x 4'1" |
| Living room | Main level | 16'10" x 11'10" |
| Dining room | Main level | 10'2" x 9'7" |
| Kitchen | Main level | 13'8" x 9'11" |
Property Type
Single Family
MORTGAGE CALCULATOR

