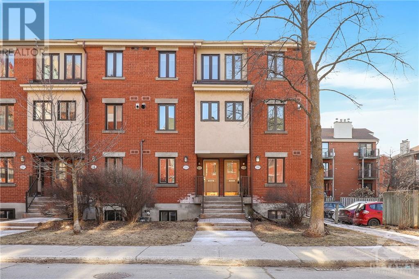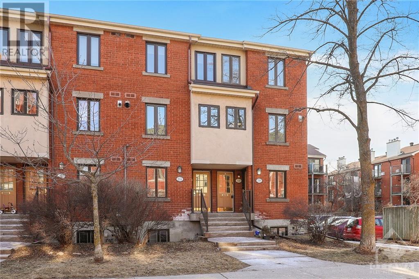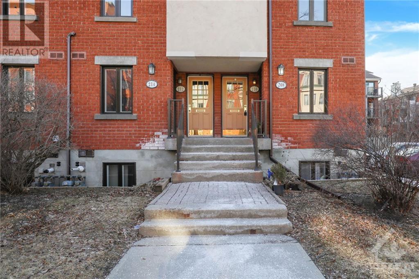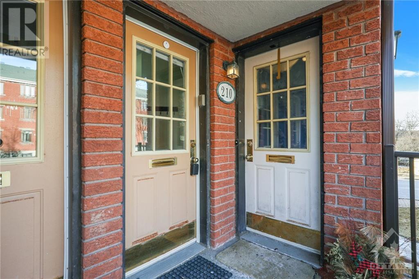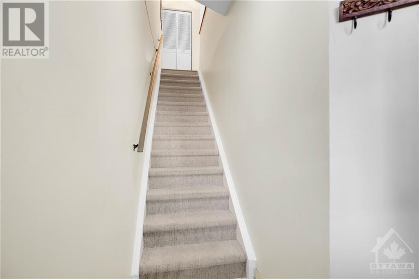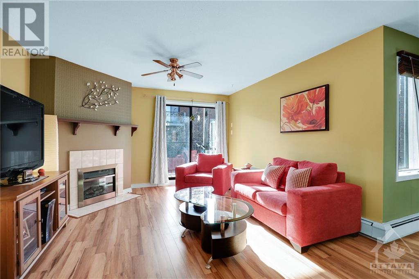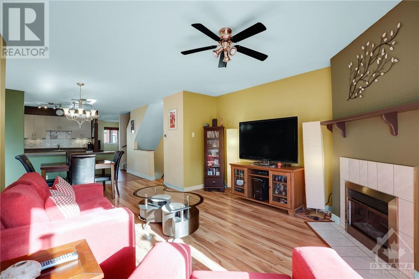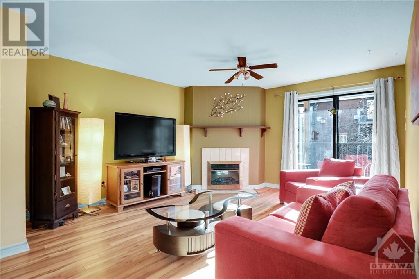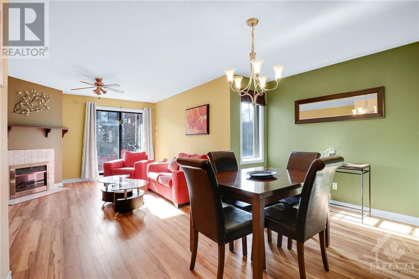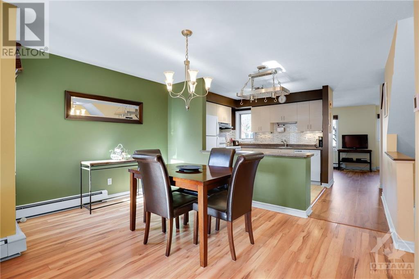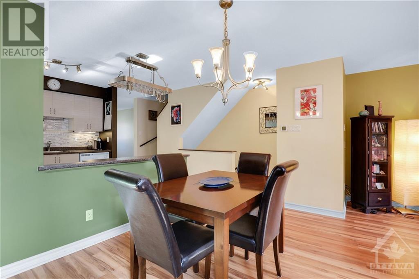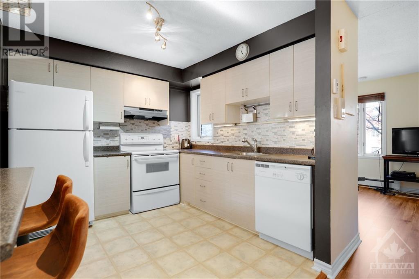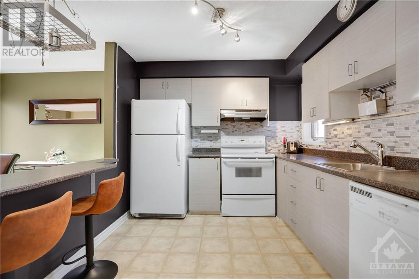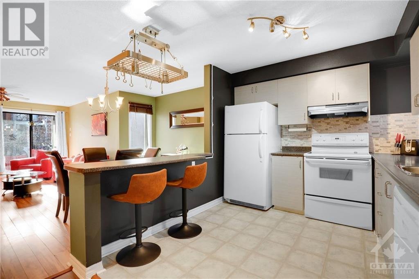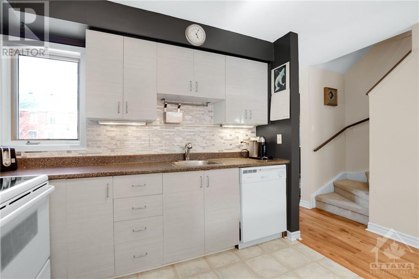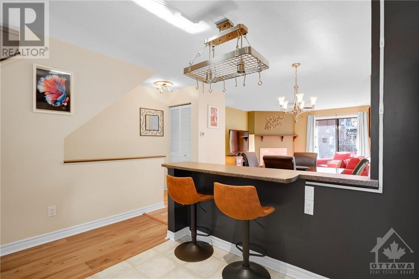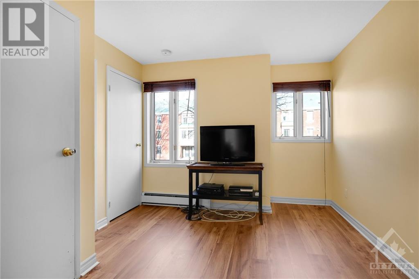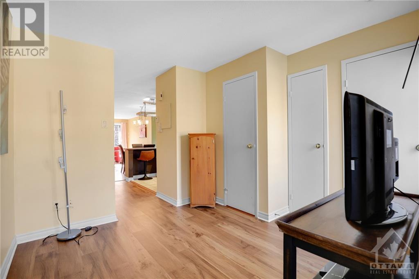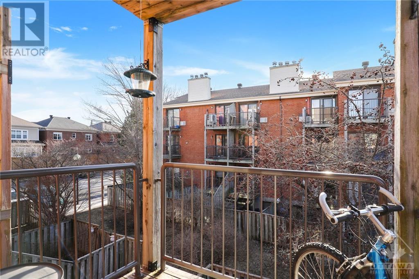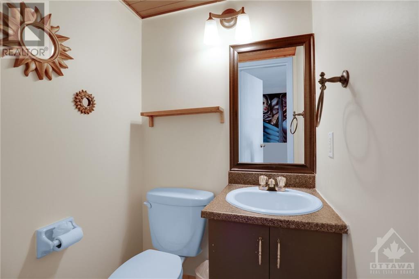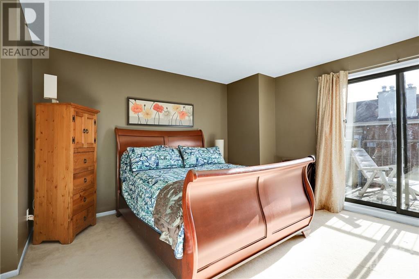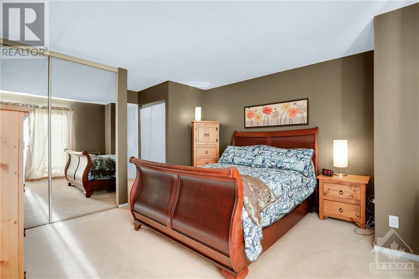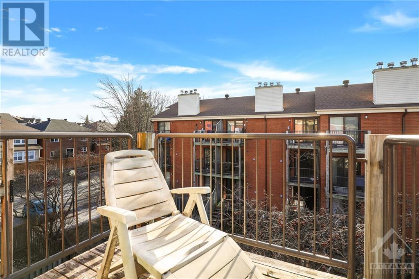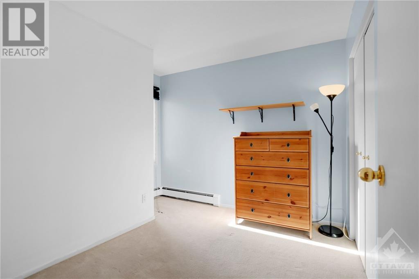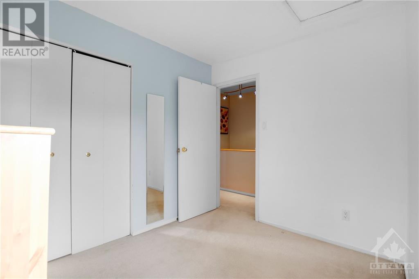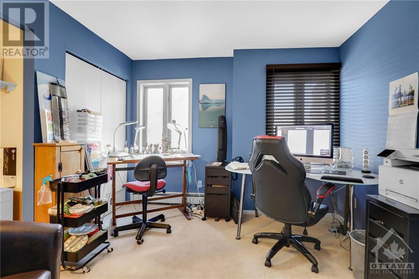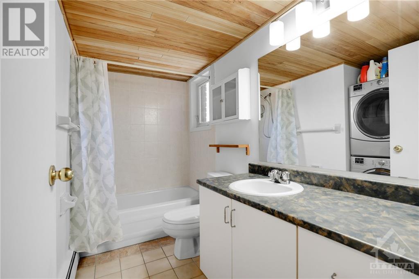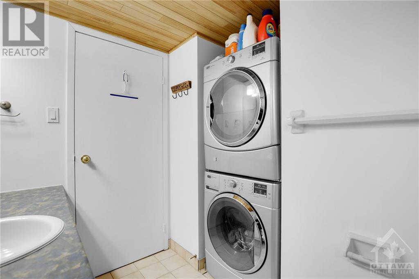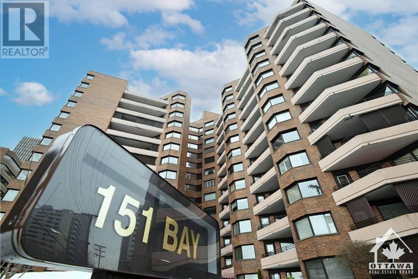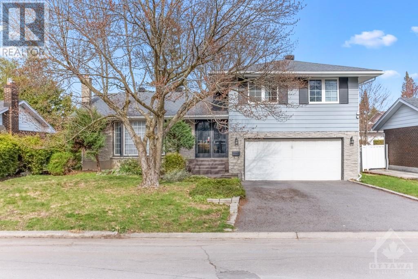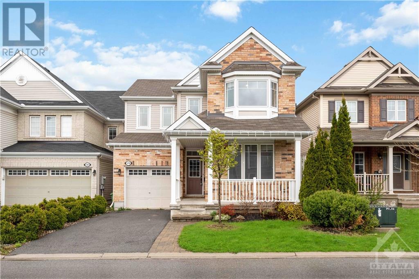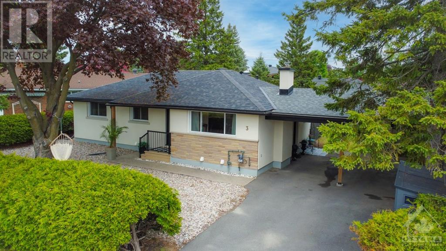
210 ALVIN ROAD
Ottawa, Ontario K1K2V1
$449,900
ID# 1383815
ABOUT THIS PROPERTY
PROPERTY DETAILS
| Bathroom Total | 2 |
| Bedrooms Total | 3 |
| Half Bathrooms Total | 1 |
| Year Built | 1989 |
| Cooling Type | None |
| Flooring Type | Wall-to-wall carpet, Tile |
| Heating Type | Baseboard heaters |
| Heating Fuel | Electric |
| Stories Total | 2 |
| Den | Second level | 10'4" x 9'1" |
| Dining room | Second level | 13'0" x 9'0" |
| Kitchen | Second level | 9'5" x 9'1" |
| Laundry room | Second level | Measurements not available |
| Living room | Second level | 14'0" x 13'0" |
| Partial bathroom | Second level | Measurements not available |
| Primary Bedroom | Third level | 13'6" x 12'8" |
| Bedroom | Third level | 10'6" x 9'6" |
| Bedroom | Third level | 9'1" x 7'7" |
| Full bathroom | Third level | Measurements not available |
Property Type
Single Family
MORTGAGE CALCULATOR

