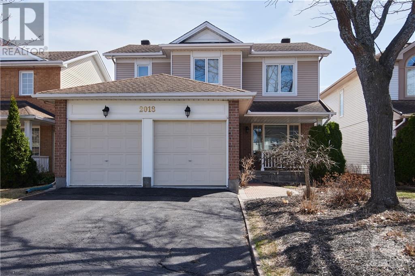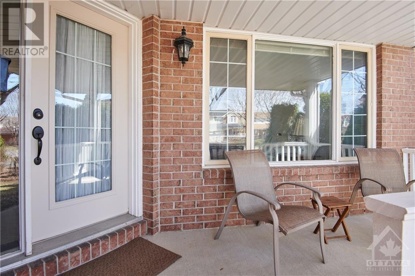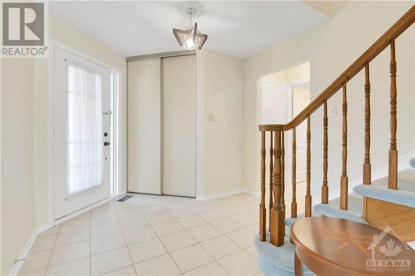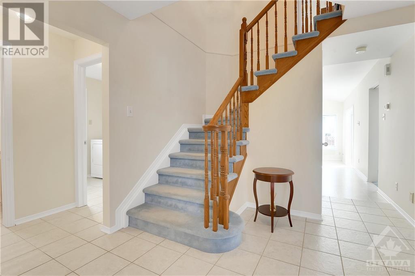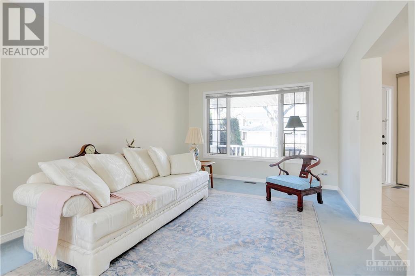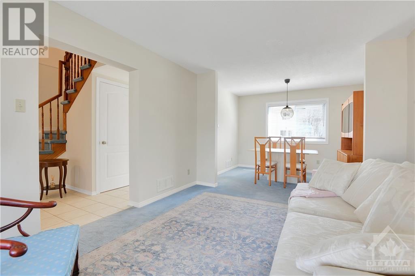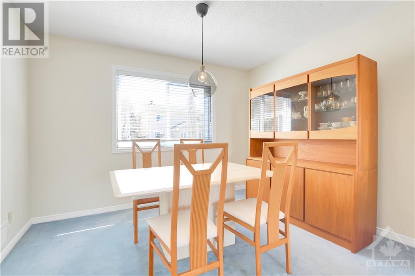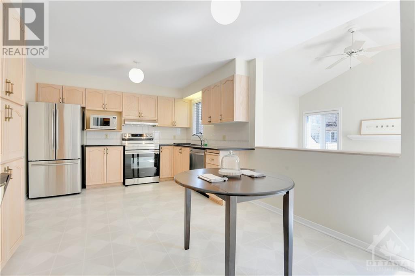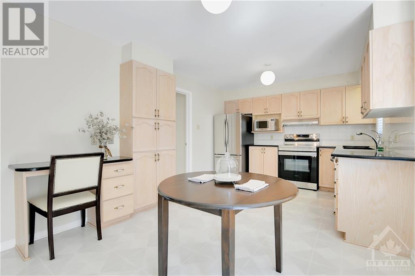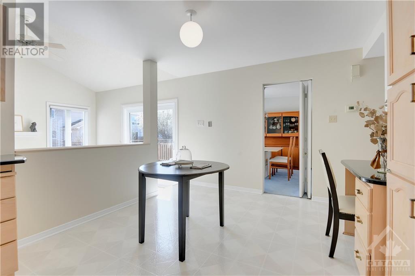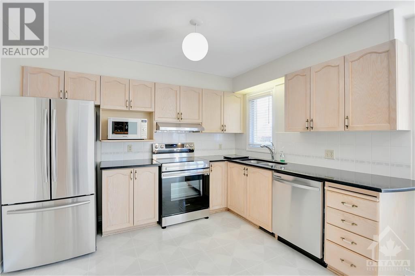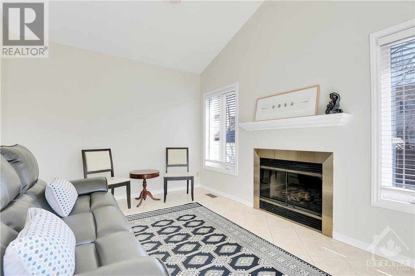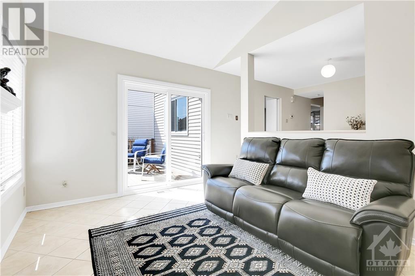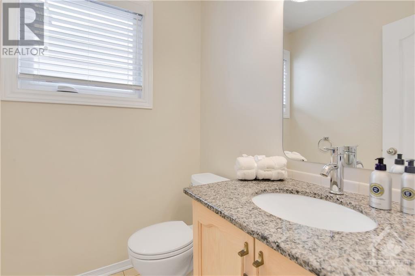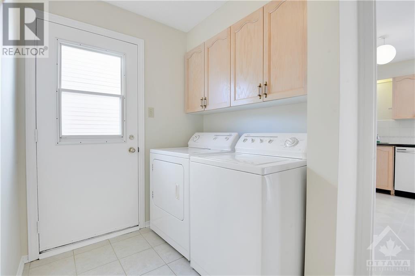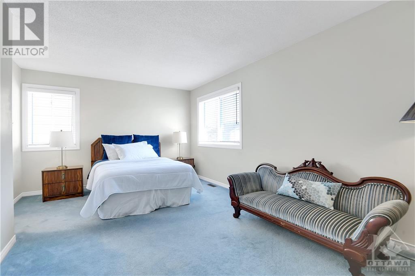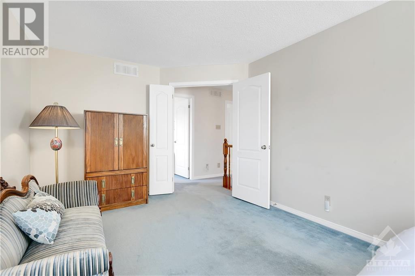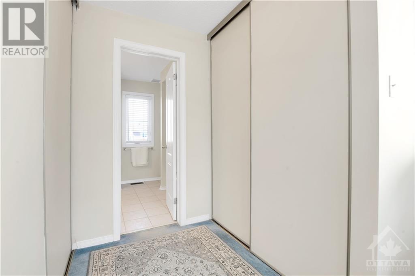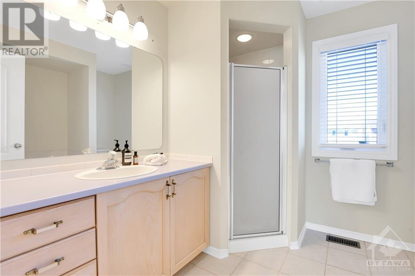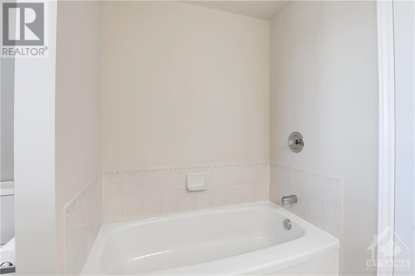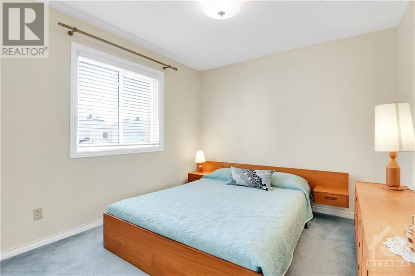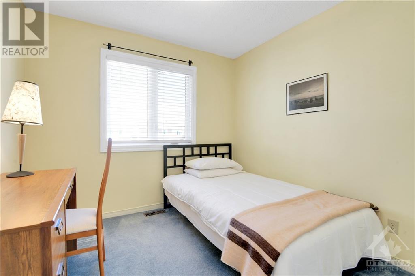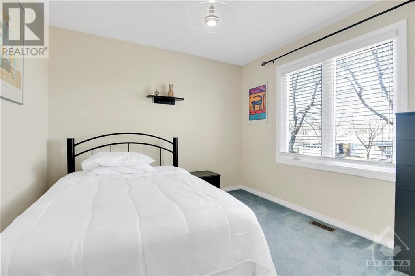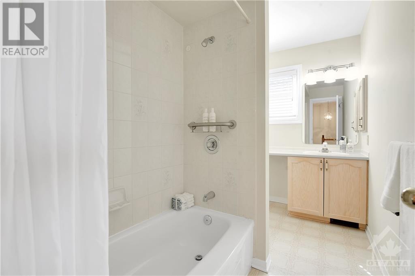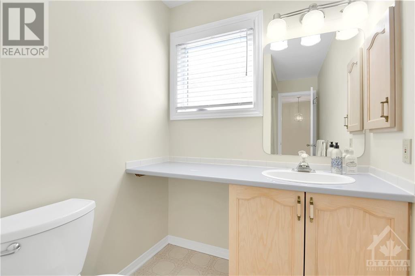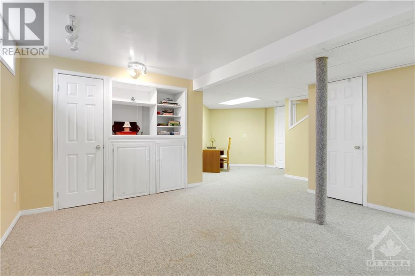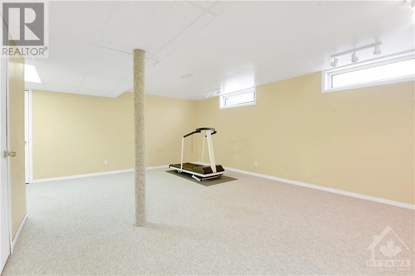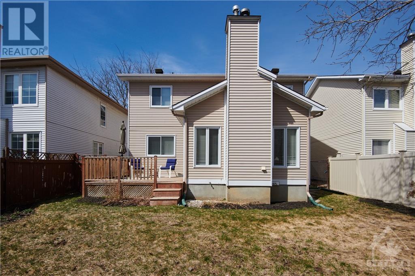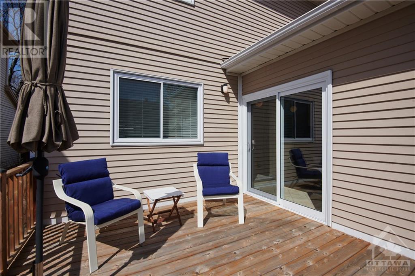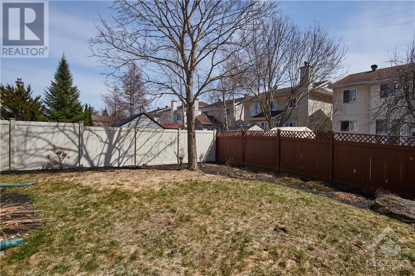
2018 ROLLING BROOK DRIVE
Orleans, Ontario K1W1C9
$749,900
ID# 1385535
ABOUT THIS PROPERTY
PROPERTY DETAILS
| Bathroom Total | 3 |
| Bedrooms Total | 4 |
| Half Bathrooms Total | 1 |
| Year Built | 1993 |
| Cooling Type | Central air conditioning |
| Flooring Type | Wall-to-wall carpet, Linoleum, Ceramic |
| Heating Type | Forced air |
| Heating Fuel | Natural gas |
| Stories Total | 2 |
| Primary Bedroom | Second level | 17'7" x 17'6" |
| 4pc Ensuite bath | Second level | 8'11" x 8'0" |
| Bedroom | Second level | 10'5" x 9'11" |
| Bedroom | Second level | 10'5" x 9'11" |
| Bedroom | Second level | 9'0" x 9'0" |
| 4pc Bathroom | Second level | 10'5" x 5'5" |
| Recreation room | Basement | 20'3" x 19'6" |
| Storage | Basement | 35'6" x 17'10" |
| Storage | Basement | 3'0" x 2'8" |
| Foyer | Main level | 11'9" x 9'6" |
| Living room | Main level | 14'2" x 10'11" |
| Dining room | Main level | 11'1" x 8'9" |
| Kitchen | Main level | 10'11" x 8'10" |
| Eating area | Main level | 11'2" x 9'11" |
| Family room | Main level | 14'6" x 10'6" |
| 2pc Bathroom | Main level | 5'3" x 4'6" |
| Mud room | Main level | 8'11" x 6'3" |
| Laundry room | Main level | Measurements not available |
Property Type
Single Family
MORTGAGE CALCULATOR
SIMILAR PROPERTIES

